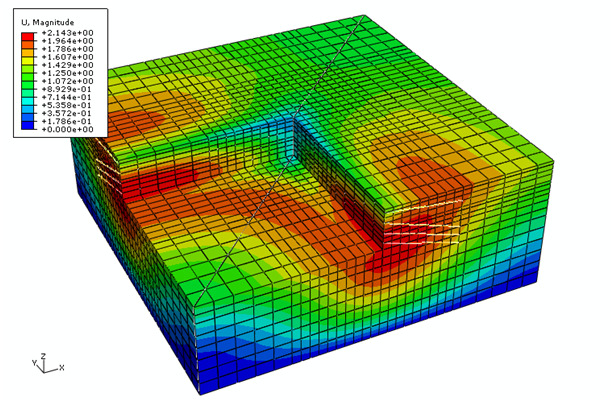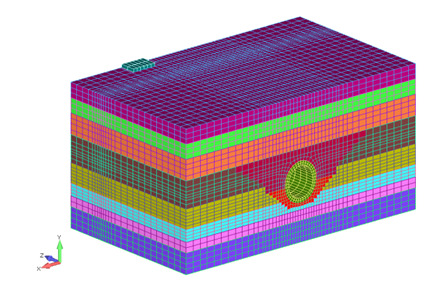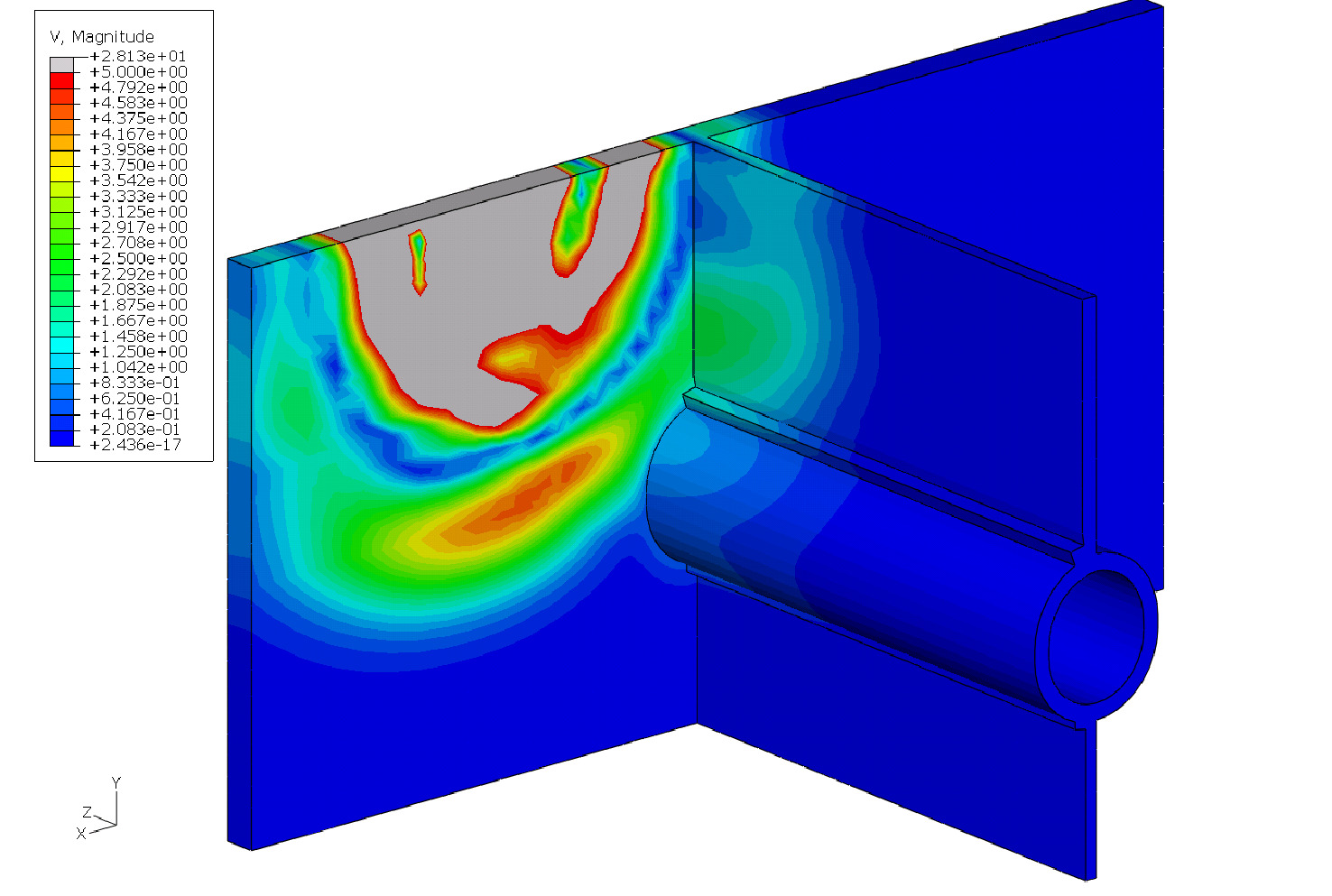Allston, MA
Harvard University Science Complex, MWRA Sewer
Scope/Solutions
Harvard University planned to locate a new science complex above a Massachusetts Water Resources Authority (MWRA) brick masonry pipeline that was over 115 years old. The University was concerned about the impact of construction on the 69 in. high by 62 in. wide active masonry sewer. SGH studied the potential effects of ground displacement that can distort and increase soil loads on buried structures, construction traffic live loads, surface vibrations, and impacts from falling objects.
Highlights of SGH’s work to assess pipeline response to construction-induced vibration and movement include the following:
- Examined the sequences of both Boston blue clay excavation and installation and tensioning of a tie-back system
- Used ABACUS Explicit to develop three-dimensional soil-structure interaction models
- Analyzed stress-wave propagation through the soil
- Assessed the extent of ground displacement
- Modeled construction of the slurry wall adjacent to the pipe using nonlinear finite-element soil-structure interaction analysis
- Used different nonlinear soil models, such as Mohr-Coulomb in ABAQUS, to simulate the soil layers, buried and above-grade structures, and construction processes
- Collaborated with the owner, contractor, and other consultants, enabling Harvard to proceed with the project without endangering the pipeline
To minimize impact, the design of the four-building research complex wraps around the pipeline.
Project Summary
Solutions
Repair & Rehabilitation
Services
Advanced Analysis
Markets
Infrastructure & Transportation
Client(s)
Sea Consultants, Inc.
Specialized Capabilities
Buried Infrastructure | Computational Mechanics
Key team members


Additional Projects
Northeast
Reservoir Place Garage
When the owner observed cracked and spalled concrete throughout the garage, they asked SGH to perform a condition assessment and develop a rehabilitation program to extend the useful life of the structure.
Northeast
Stop & Shop
Shop & Stop Store #539 is constructed with a rooftop parking deck over the supermarket. SGH was the engineer of record for a new split-slab waterproofing system design, and also evaluated and developed repairs to address concealed damage to the building structure and parking deck.


