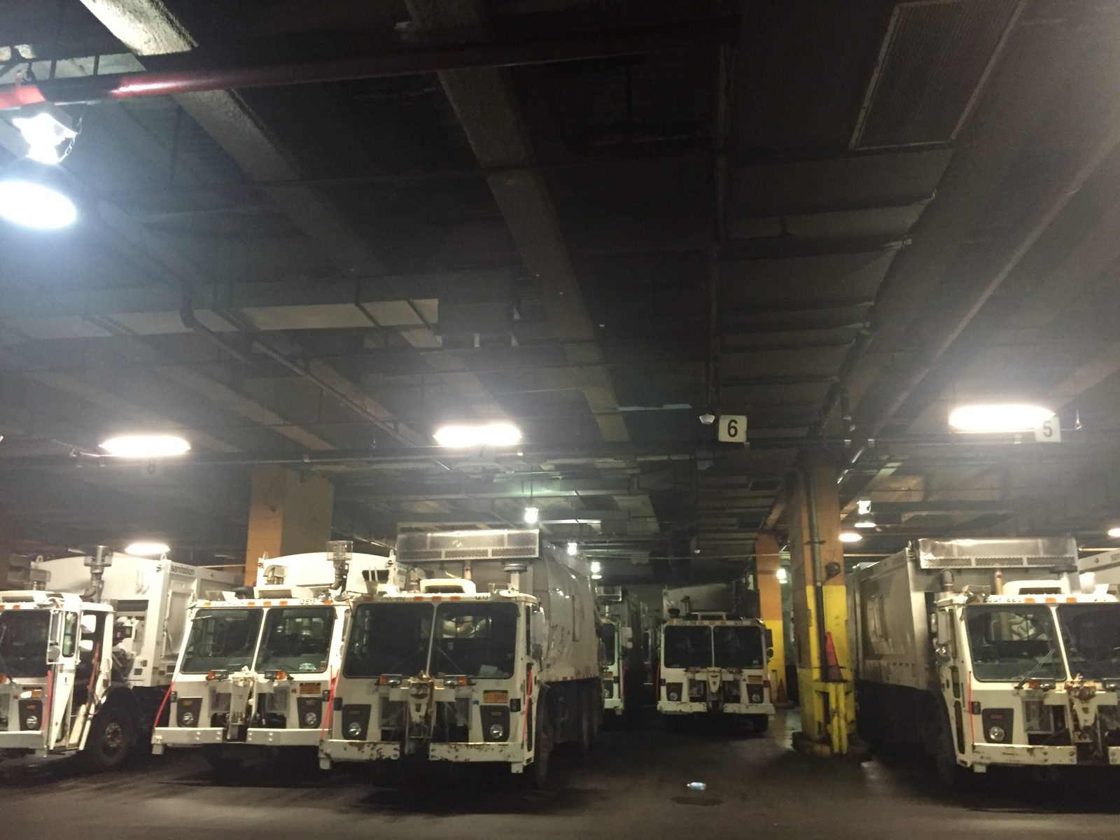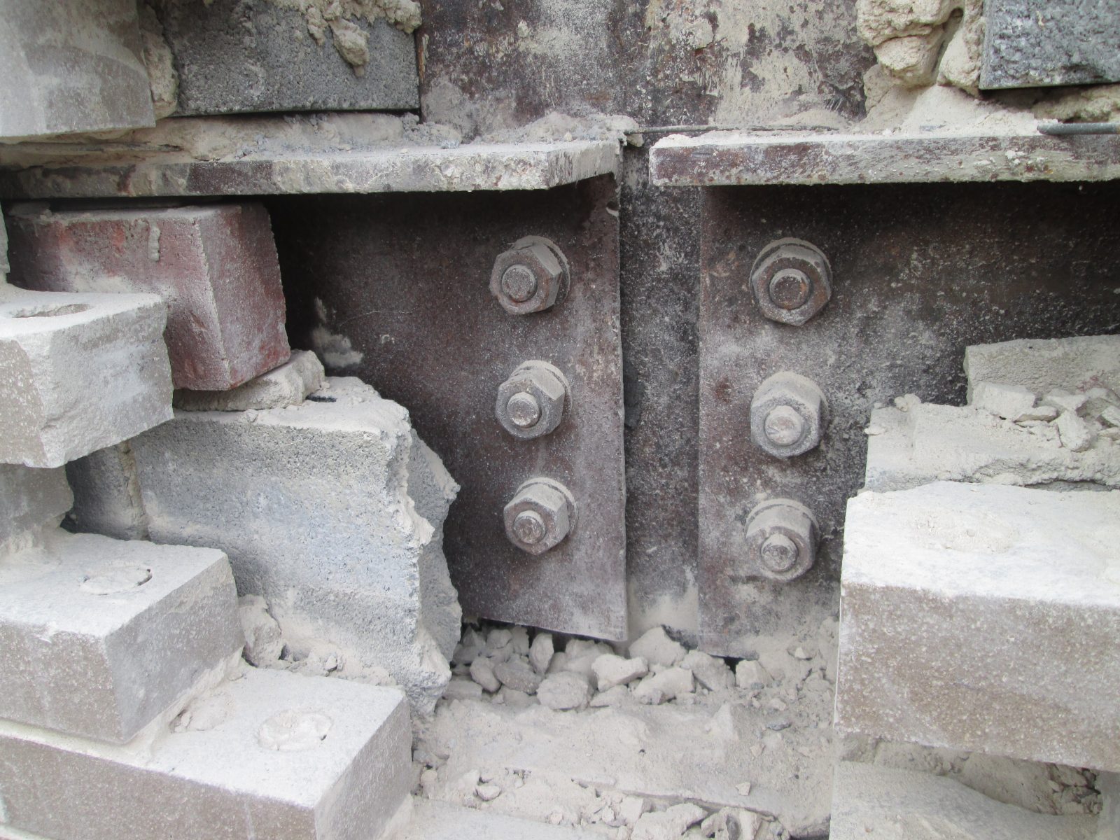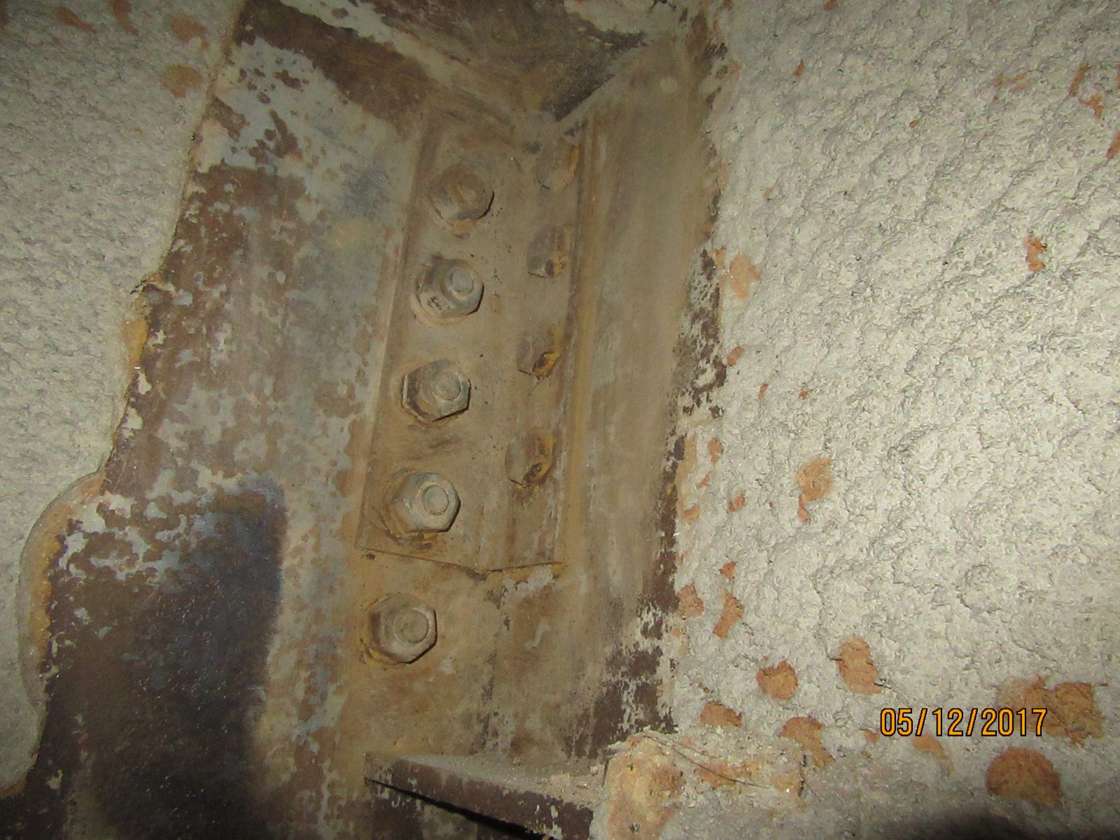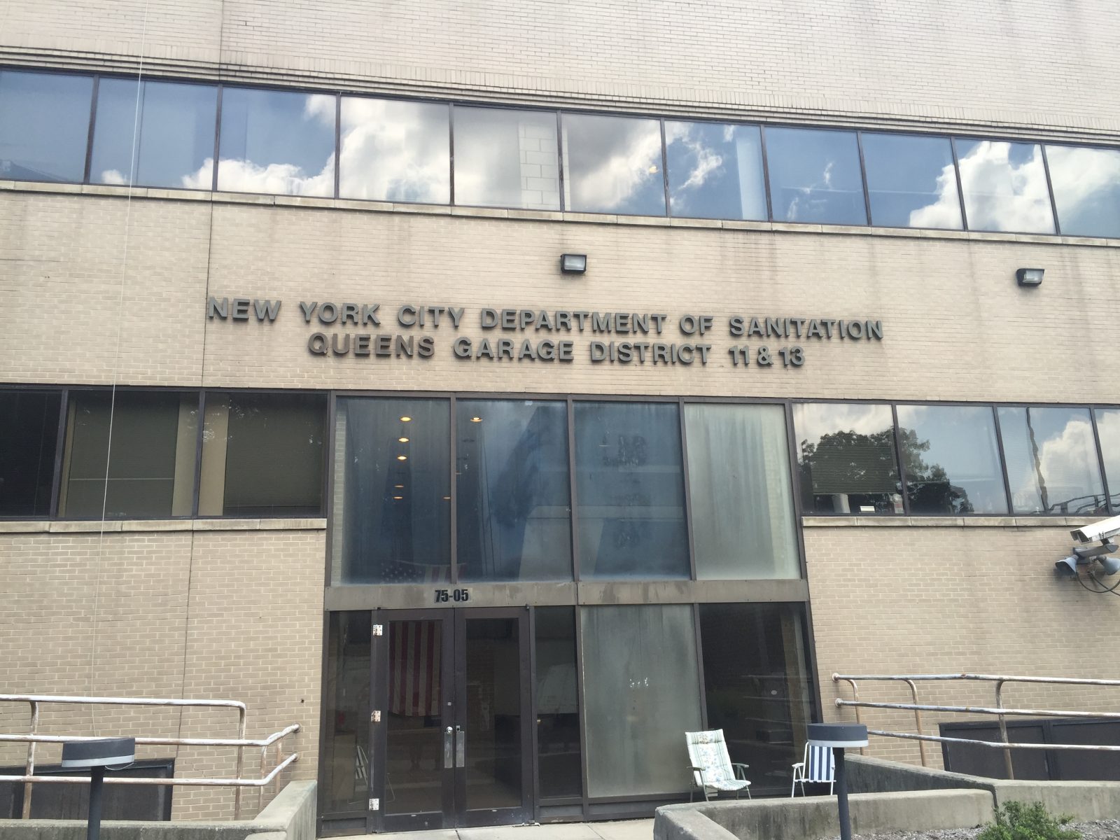Queens, NY
Department of Sanitation Garage
Scope/Solutions
The garage houses two floors of vehicle parking for the New York City Department of Sanitation (DSNY) and three floors of office space. The steel-framed structure needed substantial work to address deterioration, increase the loading capacity for heavier trucks, and upgrade the lateral-load-resisting system. SGH designed structural repairs and upgrades for the garage.
SGH reviewed original structural drawings and reports by others, and visited the site to investigate the garage’s conditions. Using the collected information, we analyzed the structure considering the existing deterioration and evaluated its capacity to support heavier loads from salt-spreader trucks and a proposed photovoltaic (PV) array on the roof. We designed repairs to extend the structure’s useful life, meet new demands, and upgrade the lateral-load-resisting system. Highlights of our design include the following:
- Replacing the concrete slab-on-grade at the cellar level and the first-floor concrete slab on metal deck
- Repairing corroded beams and girders at the first floor
- Establishing a lateral-load-resisting system to meet code requirements and DSNY guidelines by installing new vertical bracing to augment the existing “flexible” moment frames
- Enlarging existing footings to support added loads and repairing deteriorated foundation walls
During the project, DSNY procured additional funding through the city’s 80 x 50 program to improve the building’s sustainability. This project included installing PV panels on the roof and a new insulated rainscreen over the existing masonry facade to improve the building’s thermal performance. SGH designed steel framing to support the rainscreen and PV array along with connections to and strengthening of the existing structure to support the new loads.
SGH also designed structural modifications to upgrade the structure to meet accessibility requirements and a new foundation and canopy structure for fuel tanks relocated outside the building.
Project Summary
Key team members




