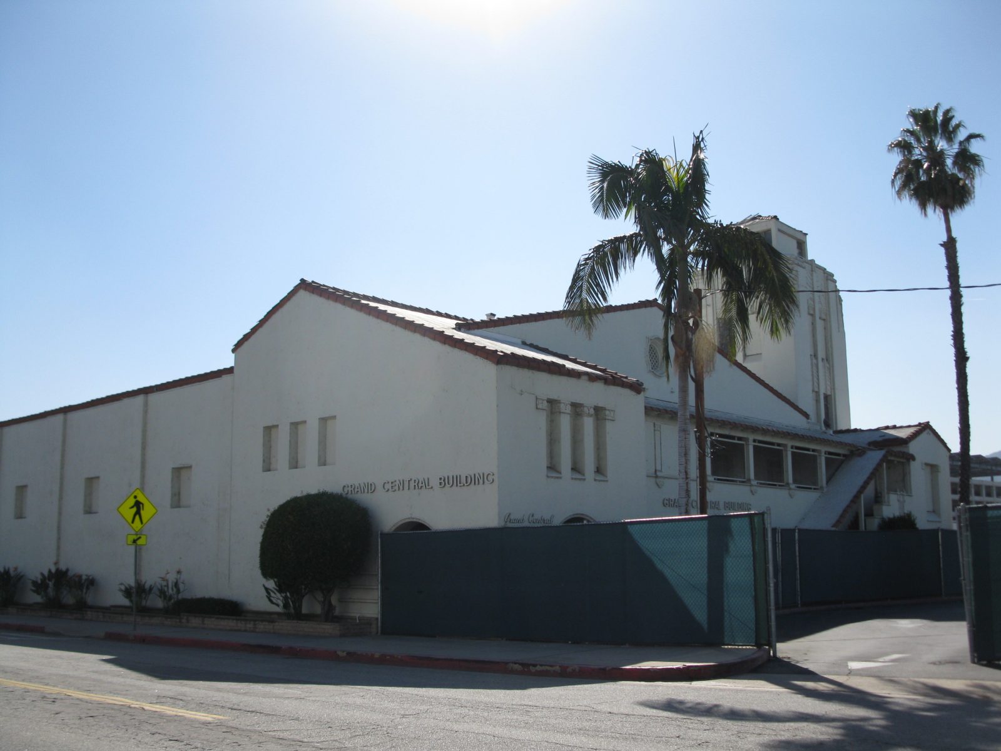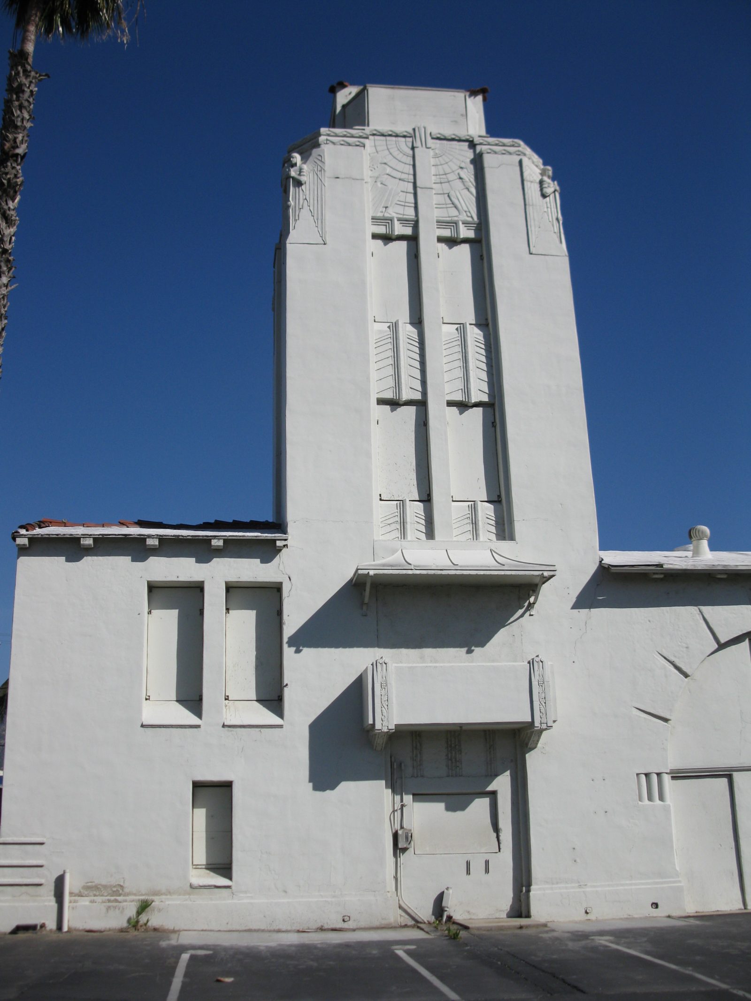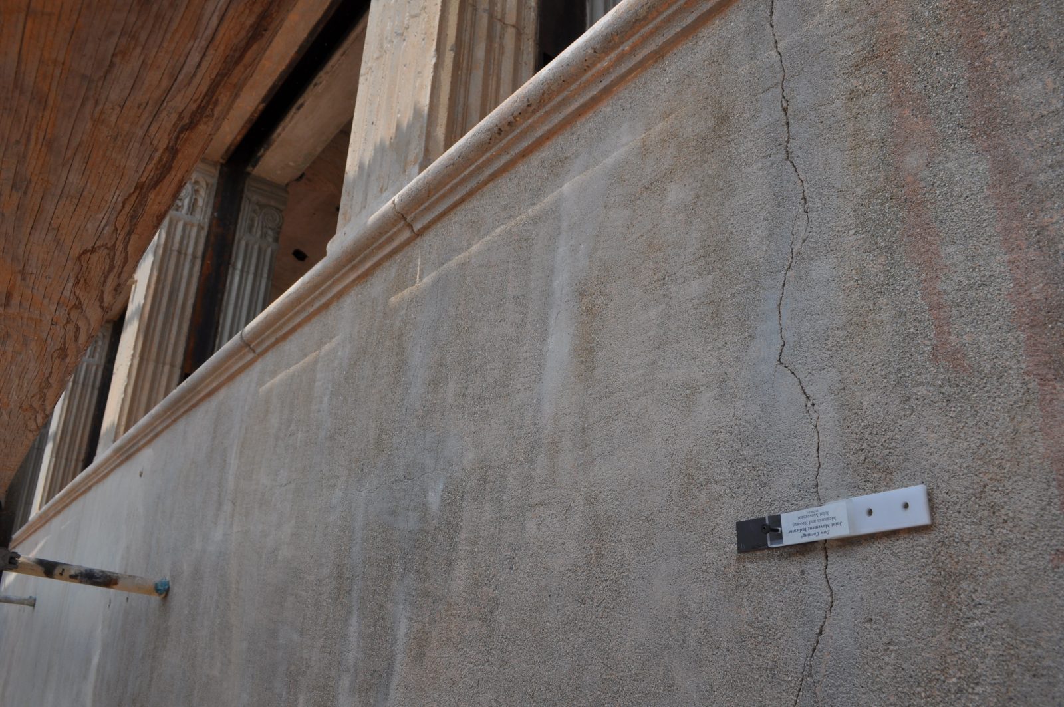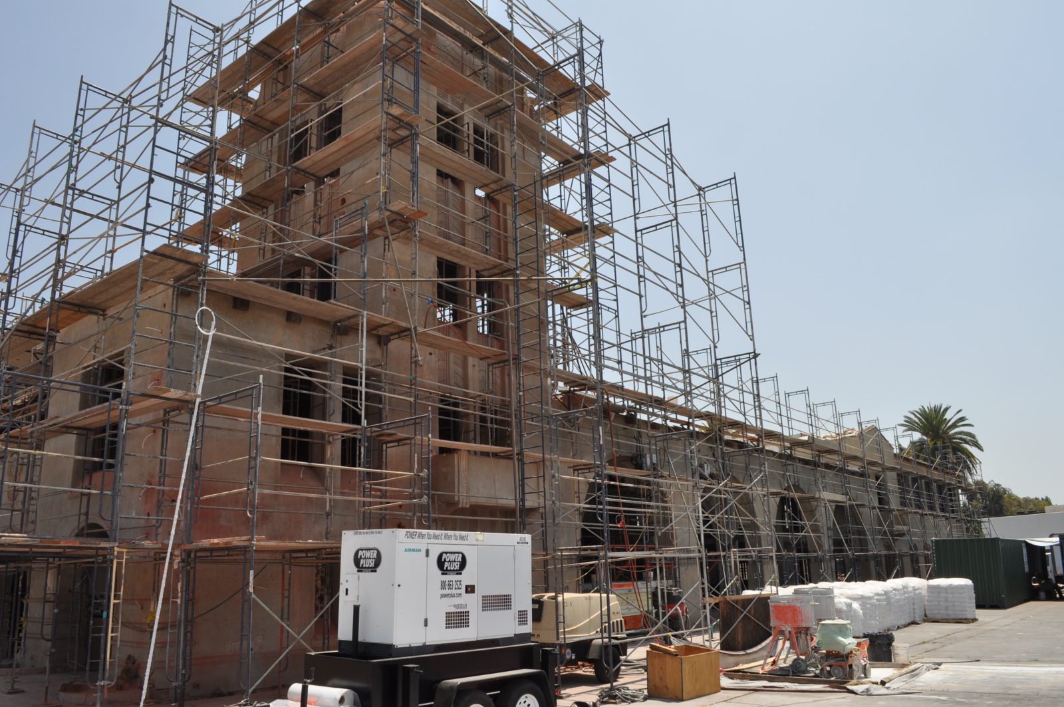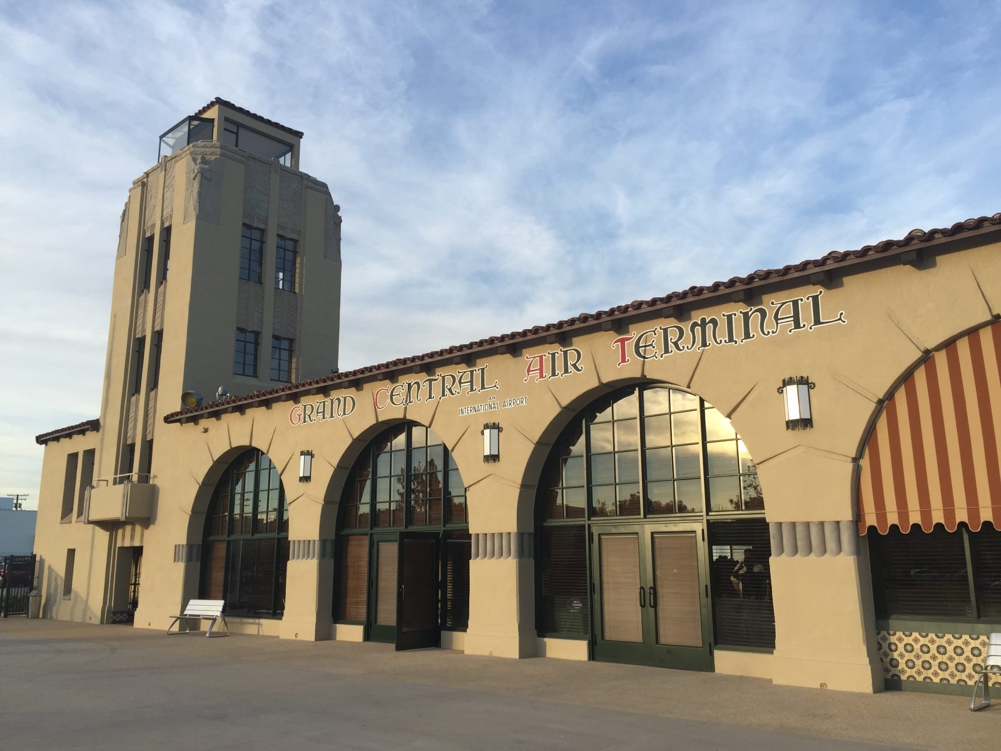Glendale, CA
Grand Central Air Terminal
Scope/Solutions
Designed by Henry L. Gogerty in the Spanish Colonial Revival style with Art Deco and Moderne features, the historic terminal opened in 1929. The airport closed to air traffic in 1959, the runway was removed, and the terminal building became part of the Grand Central Business Centre. As part of a larger adaptive reuse project, SGH assessed the condition of the building enclosure and consulted on the building enclosure rehabilitation.
Working with the architect, SGH helped develop a rehabilitation plan for the building enclosure and consulted on the building enclosure design. Highlights of our work include the following:
- Visited the site to document the condition of the building enclosure, including roofing and exterior brick masonry walls clad with cement plaster
- Provided recommendations to improve the building enclosure’s performance
- Developed procedures for monitoring cracking in the cement plaster walls during structural repairs
- Prepared construction documents for replacing the low-slope roofing and installing new clay tile roofing
- Reviewed the proposed design for waterproofing at existing loggia and balcony areas, and for flashing at new and rehabilitated windows
- Provided construction administration services, including reviewing contractor submittals, observing ongoing construction to compare with the project requirements, and helping the contractor resolve unforeseen field conditions
Project Summary
Solutions
Repair & Rehabilitation | Preservation
Services
Building Enclosures
Markets
Commercial
Client(s)
Frederick Fisher and Partners
Specialized Capabilities
Condition Assessments | Preservation | Roofing & Waterproofing
Key team members


Additional Projects
West
400 Mare Island Way
The exterior cladding at this two-story office building was deteriorating and occupants were reporting water leakage. SGH investigated the condition of the cementitious fiberboard wall panels and developed a repair program that would keep the building’s exterior appearance similar to the existing.
West
2128 Sand Hill Road
SGH was the structural engineer for 2128 Sand Hill Road, a two-story office building stacked over an underground concrete parking structure.
