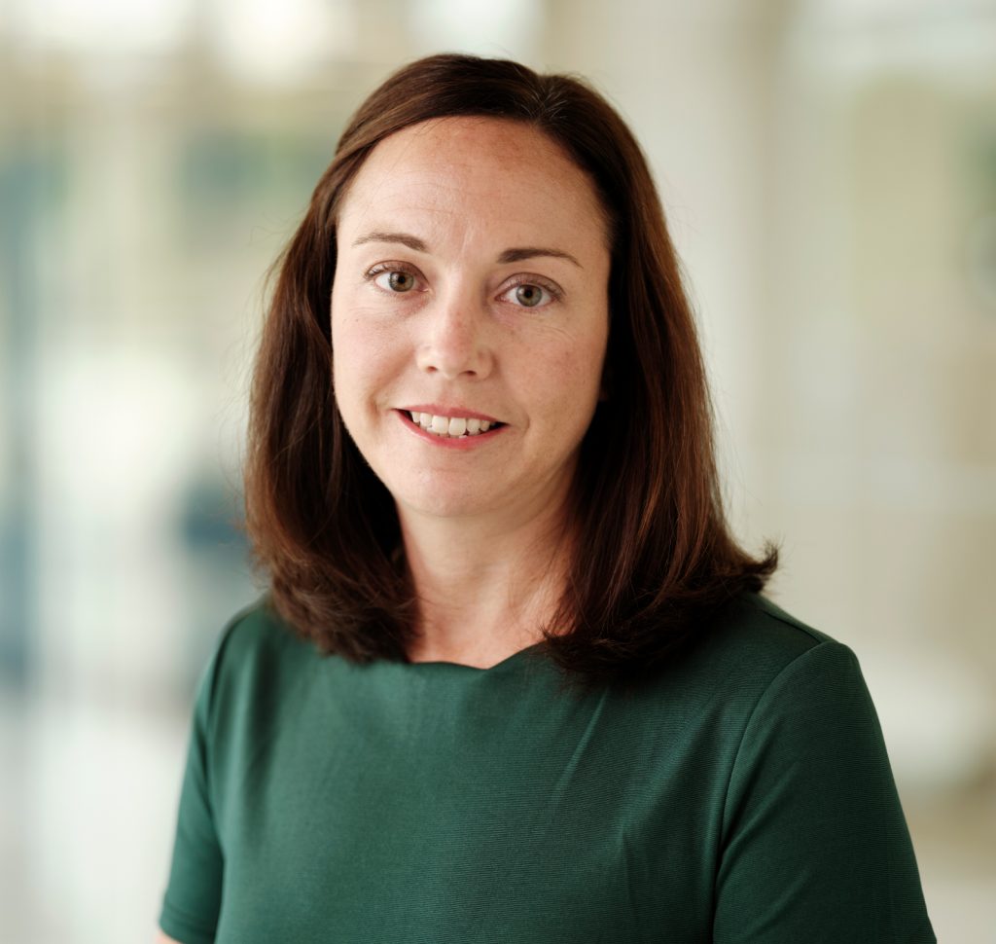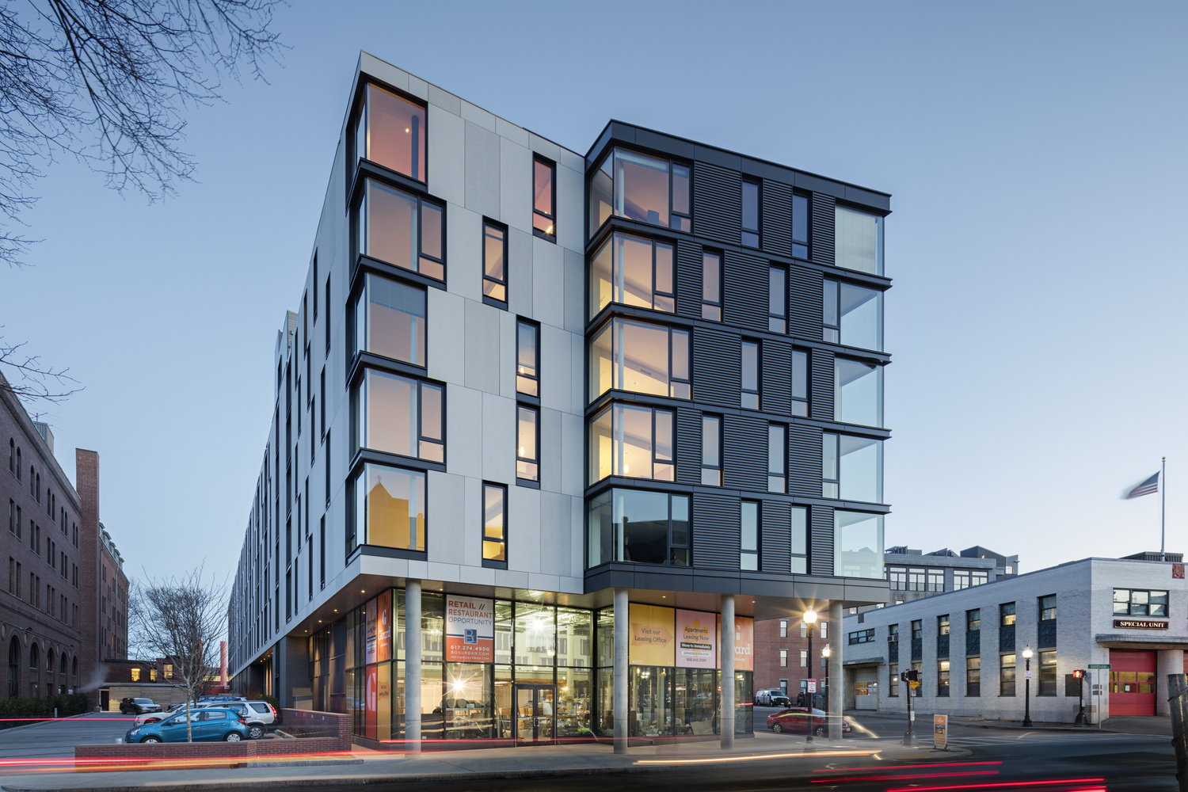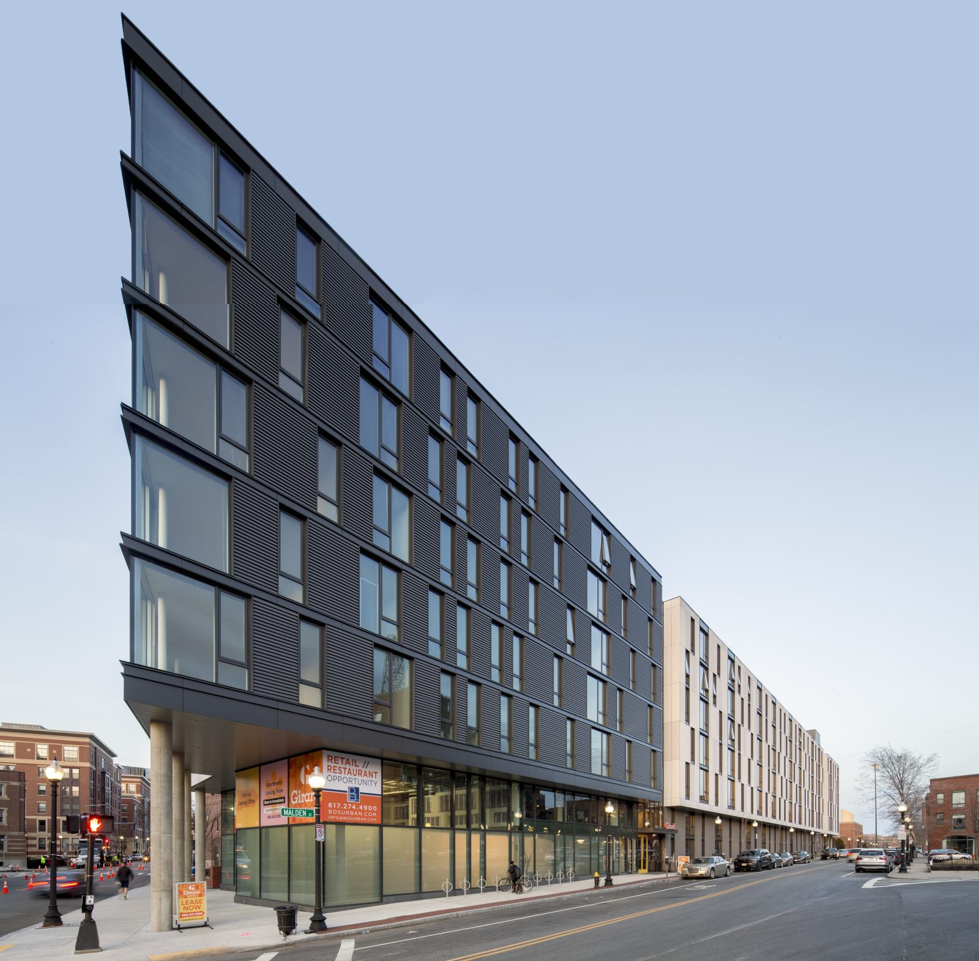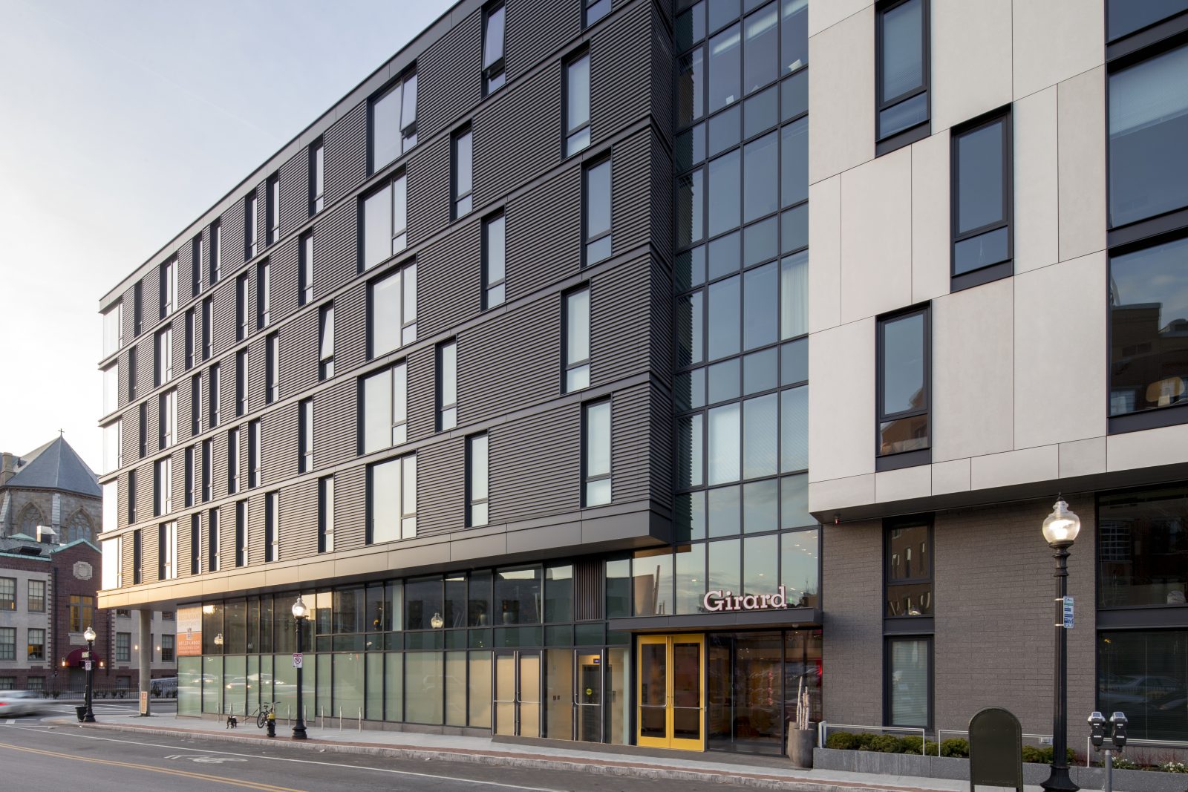Boston, MA
Girard at 600 Harrison Avenue
Scope/Solutions
The Girard, named after American textile designer Alexander Girard, is a mixed-use apartment building in Boston’s vibrant South End. The building offers 160 residential units, ground-floor retail, two below-grade parking levels, a rooftop terrace, and other gathering areas. SGH designed the structure and consulted on the building enclosure for the 240,000 sq ft complex.
SGH designed the structure, including the six-level superstructure constructed with steel stud bearing walls supporting concrete slabs on metal deck and the two-story, below-grade, reinforced concrete parking structure. Highlights of our structural design include:
- Collaborated with the geotechnical engineer and evaluated numerous foundation options for suitability in the high water table
- Designed a deep pile foundation system with precast, prestressed concrete piles and helped develop construction sequencing to prevent the building from floating when it is lightly occupied and from settling in Boston’s soft clay when fully occupied
- Designed and detailed an at-grade concrete transfer slab without beams to support loads from the residential/retail superstructure that do not align with vertical supports in the parking garage
- Evaluated shored and unshored options for the slabs at residential levels
- Designed steel framing at the perimeter to accommodate variations in the building geometry and the large open retail space
- Developed efficient solutions for residential and retail-level canopies, multi-story cantilevers, and set-backs
SGH also consulted on the building enclosure design. Highlights of our work include:
- Performed thermal modeling to optimize insulation thickness and recommend air, vapor, and water barrier locations
- Helped select the various enclosure systems and develop details for integrating them
Project Summary
Solutions
New Construction
Services
Building Enclosures | Structures
Markets
Mixed-Use
Client(s)
Utile, Inc.
Specialized Capabilities
Building Design | Building Science | Roofing & Waterproofing
Key team members


Additional Projects
Northeast
300 Massachusetts Avenue
The Massachusetts Institute of Technology and Forest City Science and Technology Group partnered to expand University Park. SGH provided building enclosure consulting and commissioning services.
Northeast
80 Broad Street
SGH consulted with CBT Architects on the design of the new curtain wall, windows, brick veneer, granite cladding, metal panels, single-ply roofing, and plaza waterproofing.


