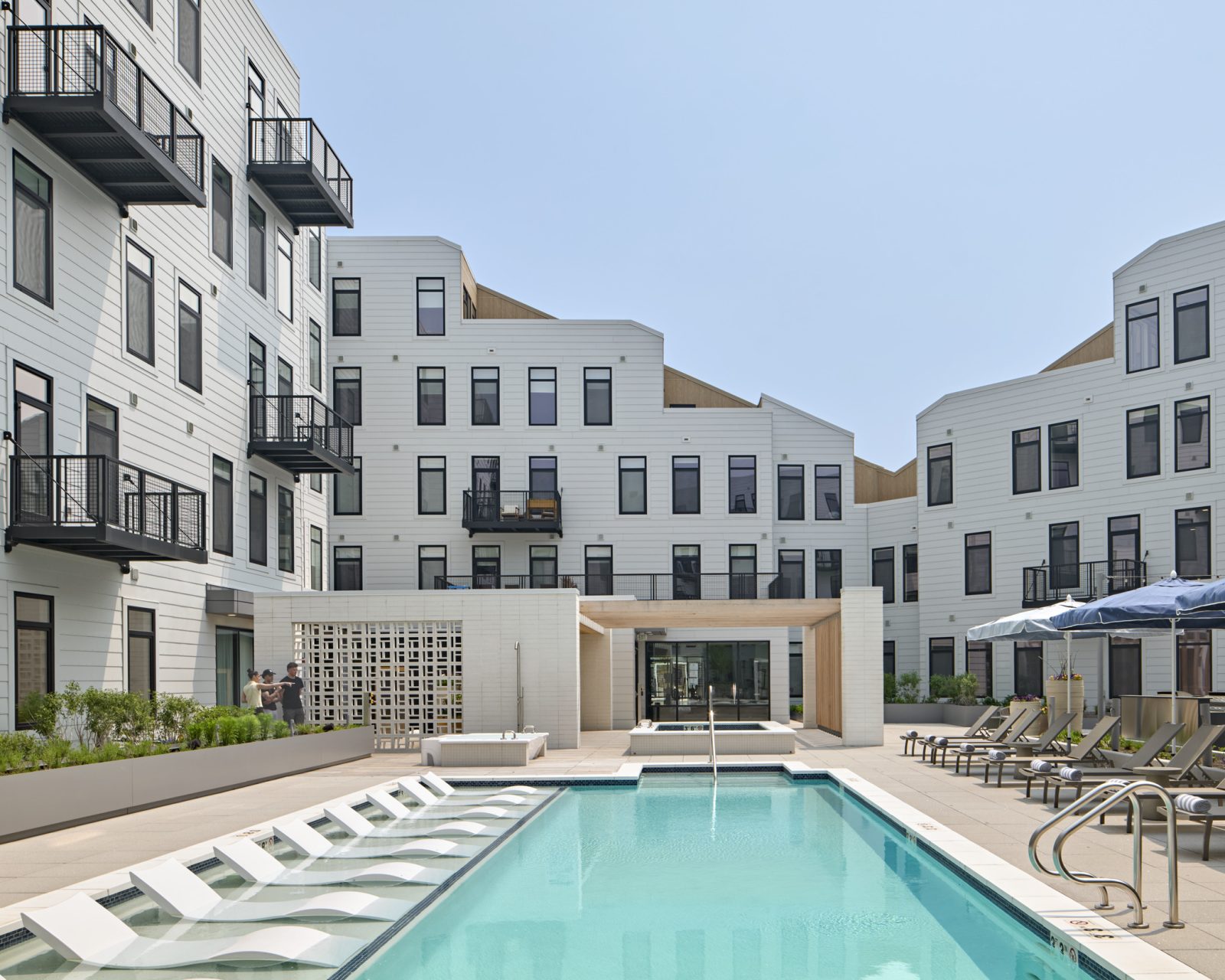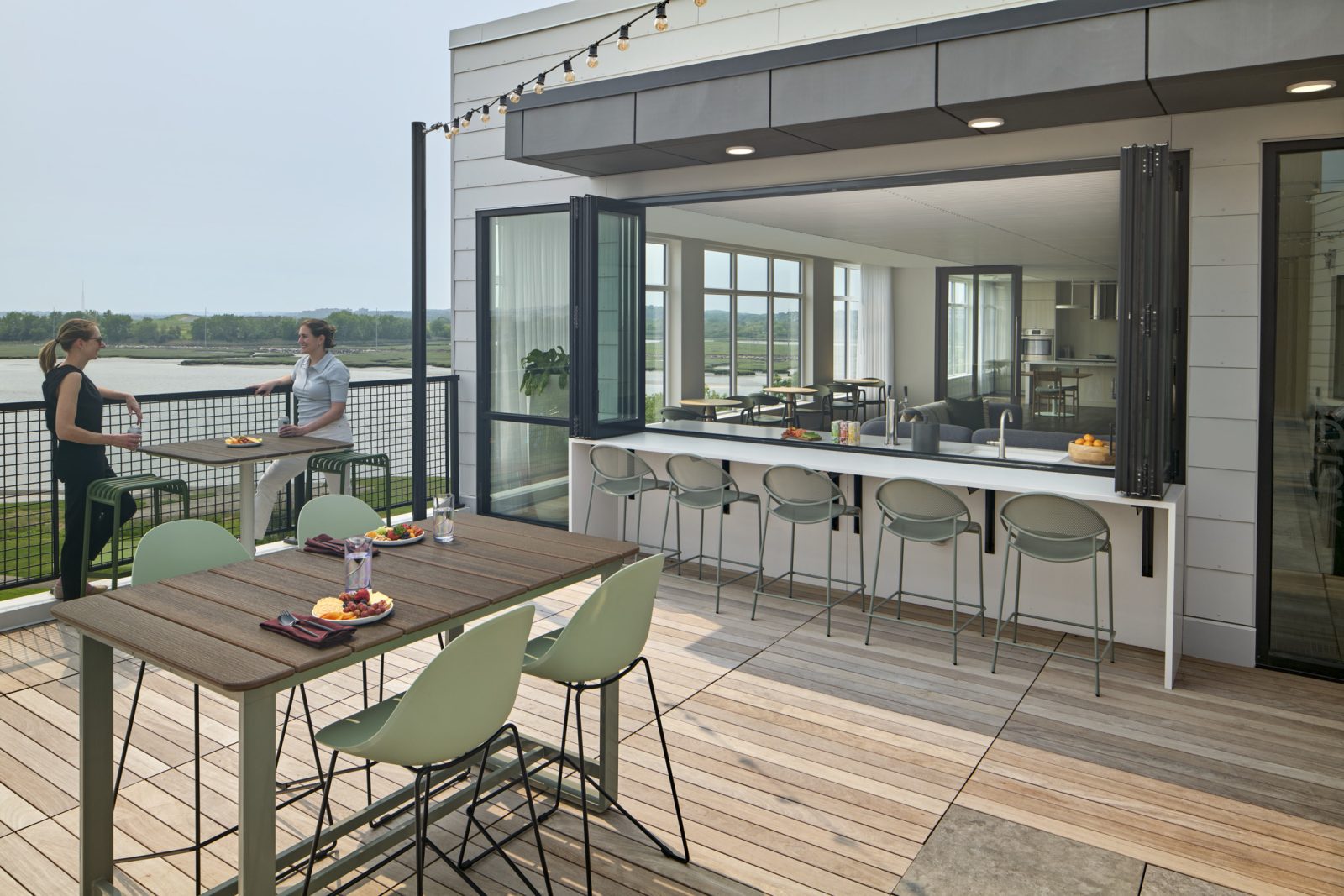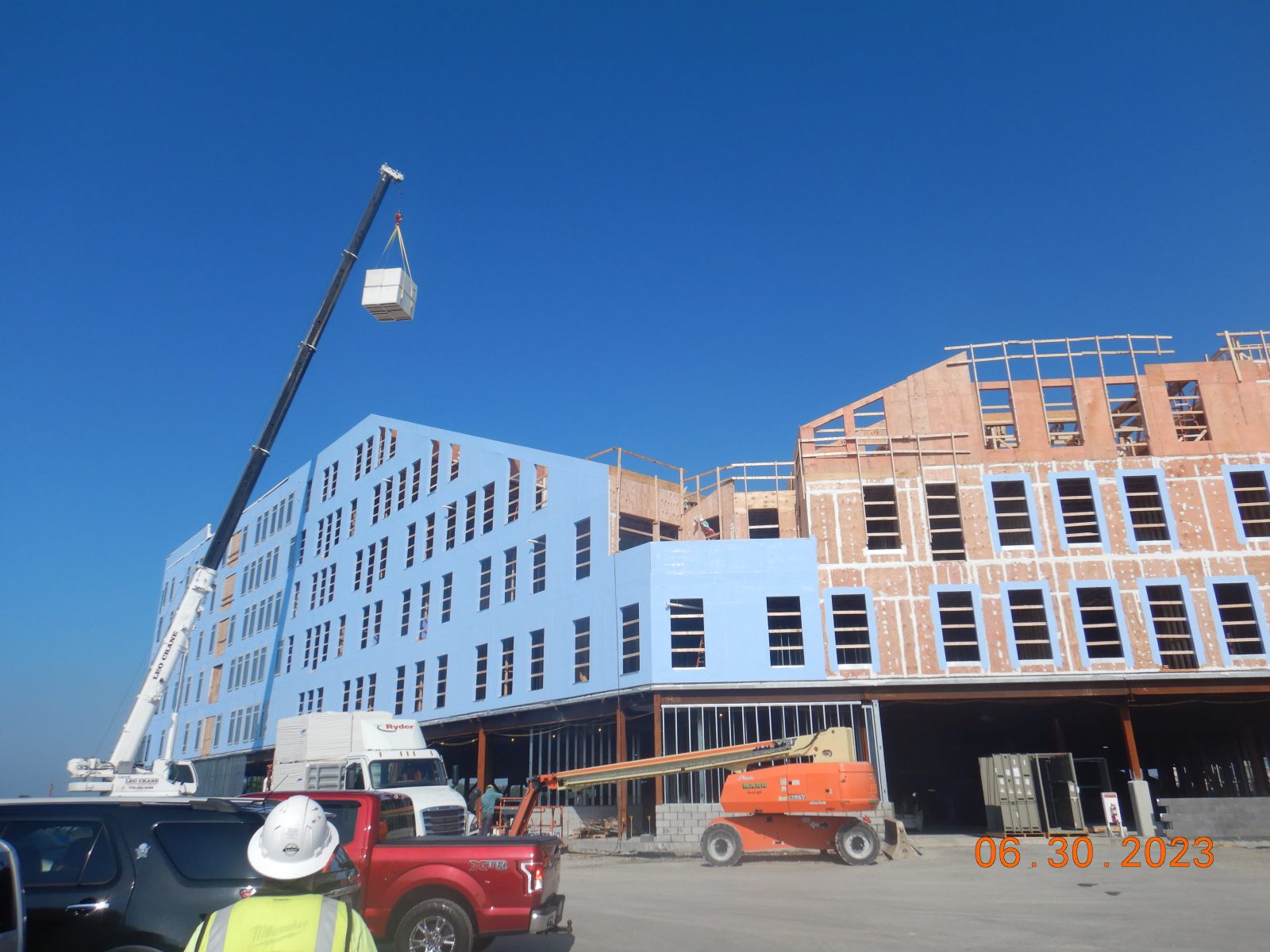Revere, MA
Gibson Point
Scope/Solutions
Gibson Point is a new waterfront rental community with a pedestrian boardwalk connecting to Gibson Park. The six-story building includes 291 apartment units, ground-level retail, a central courtyard with a swimming pool, community spaces on each floor, and a six-floor lounge and terrace offering views of the park, Rumney Marsh, and Boston skyline. SGH consulted on the building enclosure design and flood mitigation strategies.
The structure comprises five wood-framed levels on an above-ground, cast-in-place concrete parking garage supported by precast concrete piles. SGH consulted on the design of plaza and at-grade waterproofing, storefront assemblies, exterior walls with punched windows and sliding doors, balcony and terrace waterproofing, and roofing. Highlights of our work include:
- Reviewing the building enclosure design for airtightness, watertightness, thermal performance, condensation resistance, and constructability
- Helping develop details to integrate the various enclosure systems, including locations where balcony and terrace waterproofing transition to the exterior walls and interface with the pool
- Assisting with the roofing design, including low-sloped, single ply TPO roofing membrane system with a steep-sloped green roof on the southeast of the structure overlooked by private terraces on both sides
- Consulting on design and a construction mockup of the exterior walls with multiple cladding types, including lap siding, fiber-cement panels, wood cladding, large format tile, and stone cladding, and aluminum windows set into punched openings and storefront windows along portions of the building’s ground floor
- Reviewing proposed flood mitigation strategies for compliance with the code requirements and recommending ways to enhance the building’s flooding resilience
- Conducting air and water infiltration testing on installed windows and balcony doors
- Providing construction phase services, including reviewing contractor submittals, answering requests for information, periodically visiting the construction site to observe installation of the enclosure systems to compare with the design intent, and helping the contractor address field conditions
Project Summary
Key team members



