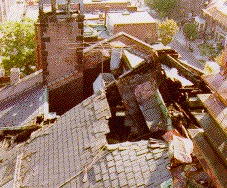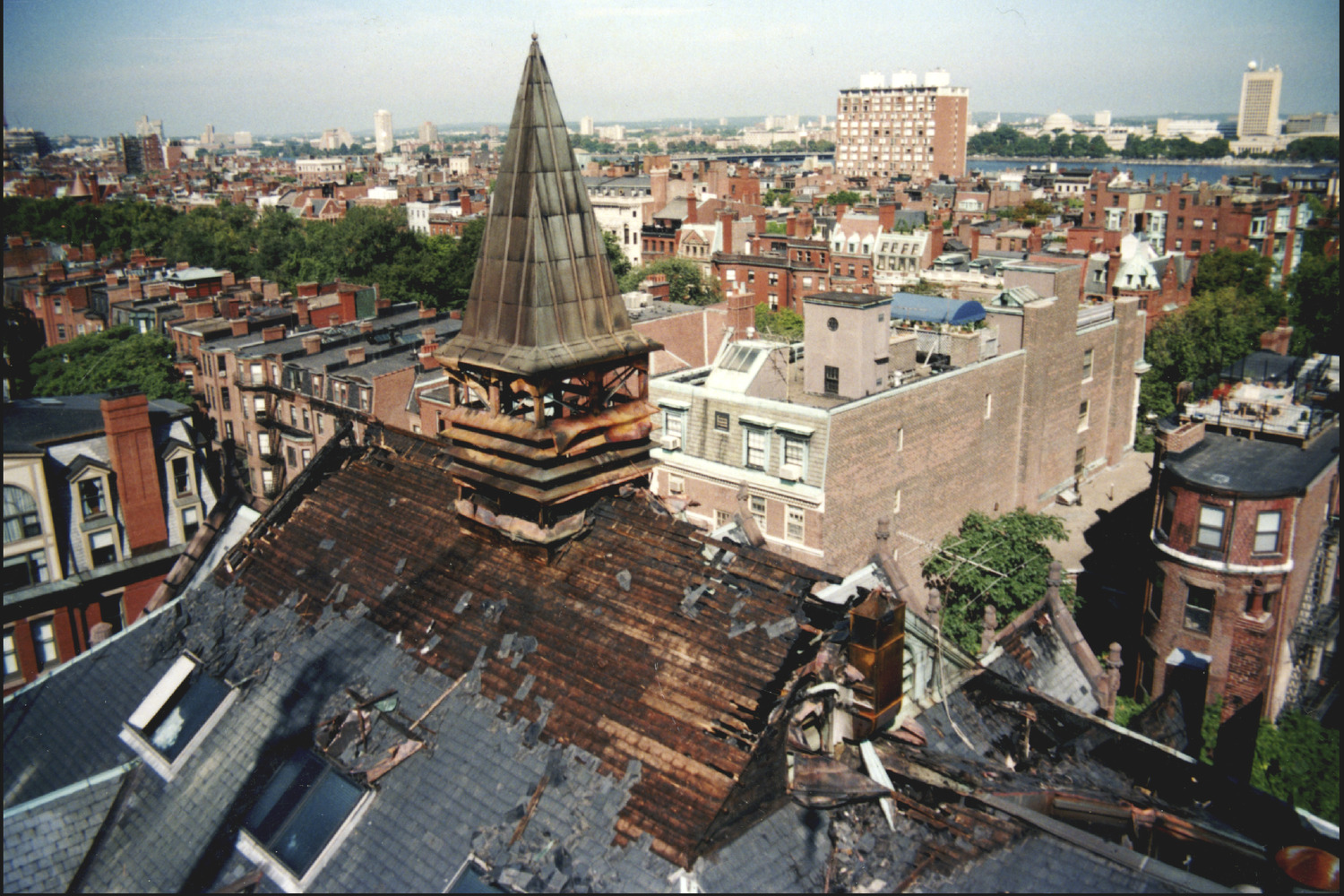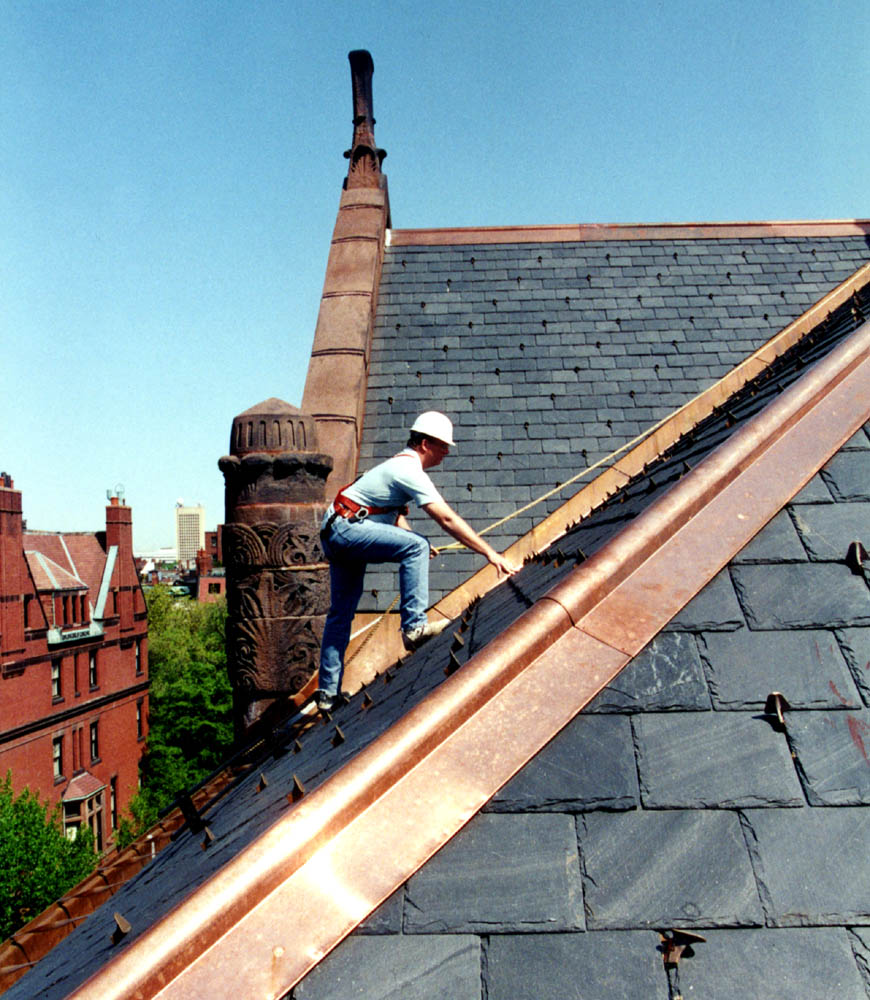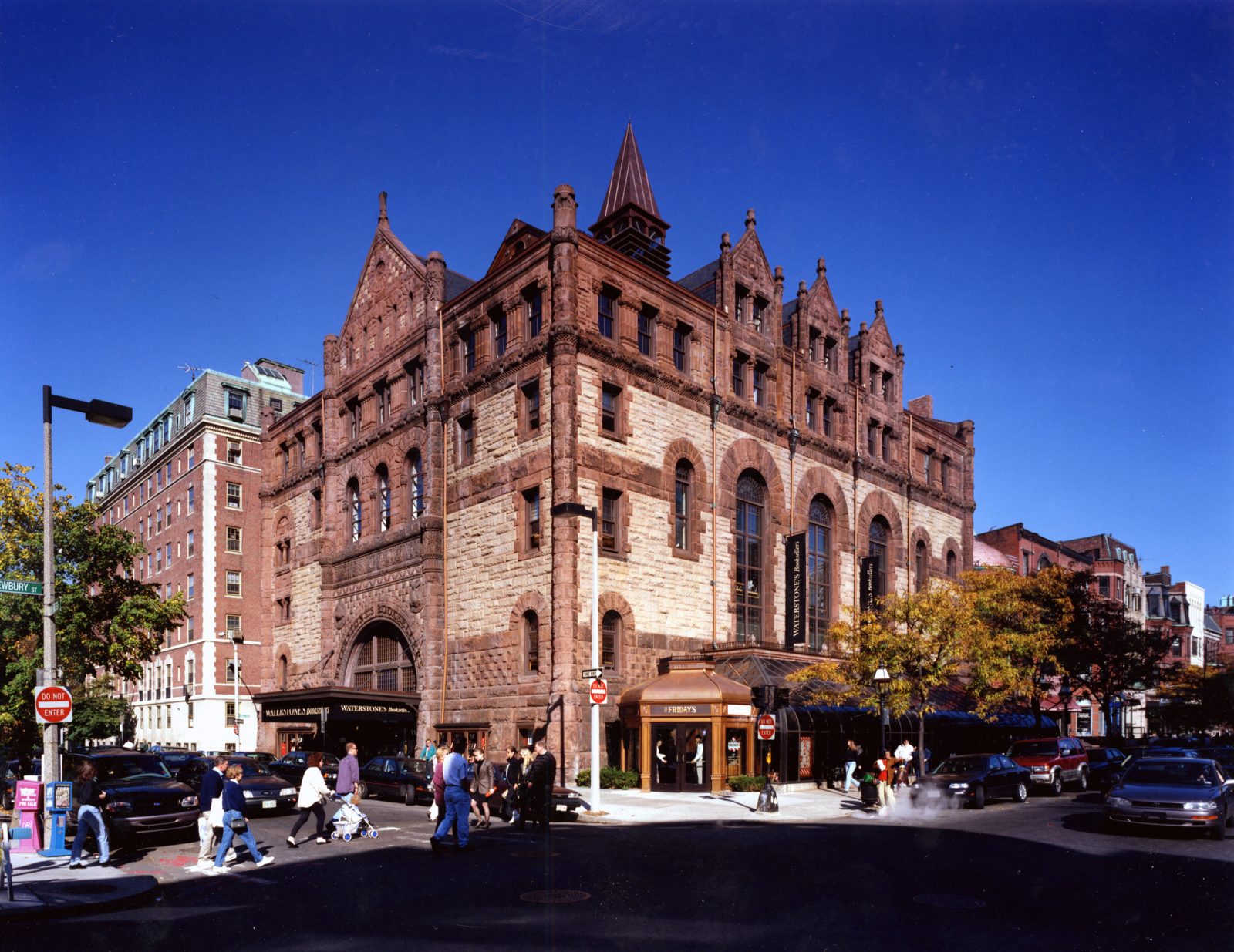Boston, MA
Exeter Street Theater
Scope/Solutions
Hartwell and Richardson designed the Exeter Street Theater in the 1880s as the first Spiritualist Temple in Boston. The building exterior consists of brownstone walls, a slate roof, and copper flashing. In 1995, a fire severely damaged the theater. Within twenty-four hours, SGH assessed the damage, developed a stabilization program, and began remedial design.
SGH acted promptly to assess the fire damage, stabilize the building, and design historically sensitive repairs. Highlights our of work on this project include the following:
- Developed a program to keep the building weathertight for repairs by completing the following:
- Directing removal of the fire-damaged cupola, roof, and attic
- Designing a new attic floor to serve as a temporary roof
- Designed concealed steel plates for the damaged truss to restore the strength and stiffness lost by the effects of the fire without changing the appearance of the truss
- Designed new bottom chords to strengthen all trusses
- Designed emergency repairs to damaged brownstone, sandstone, and granite walls
- Designed the replacement slate roofing and copper-clad cupola to match the original form, materials, workmanship, and appearance, thus ensuring historical accuracy
Project Summary
Solutions
Repair & Rehabilitation | Preservation
Services
Building Enclosures | Advanced Analysis | Structures
Markets
Culture & Entertainment
Client(s)
Exeter Street, Inc. | CBRE Group, Inc.
Specialized Capabilities
Repair & Strengthening | Condition Assessments | Preservation | Failure Analysis
Additional Projects
Northeast
ICA Watershed
With the ICA Watershed, the Institute of Contemporary Art (ICA) transforms an abandoned factory into a seasonal exhibit space and a new artistic outpost in East Boston. SGH provided structural and building enclosure services for the adaptive reuse project.
Northeast
Boston Society of Architects, Let’s Talk About Bikes Exhibit
The exhibition, Let's Talk about Bikes at the Boston Society of Architects (BSA) Space, celebrated the rollout of a comprehensive bike-sharing program in Boston and recognized the recent growth in bike infrastructure and ridership. SGH consulted on the structural support for the suspended bicycles.



