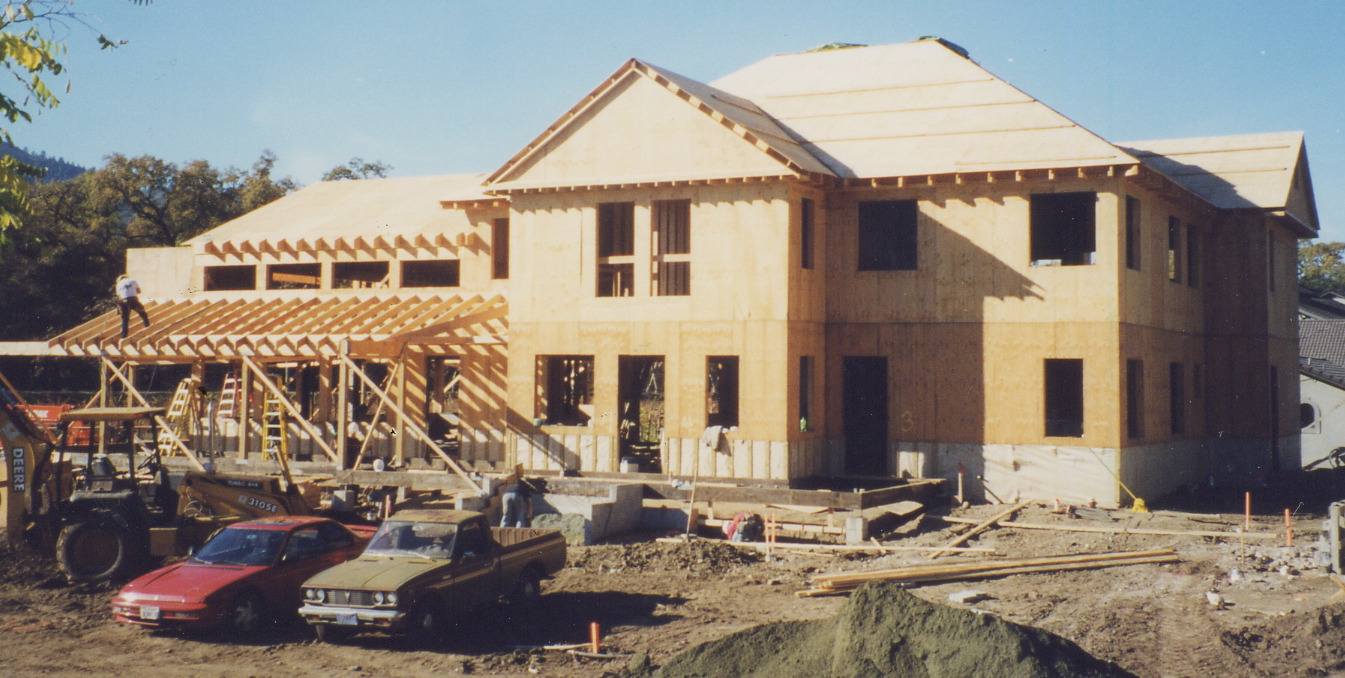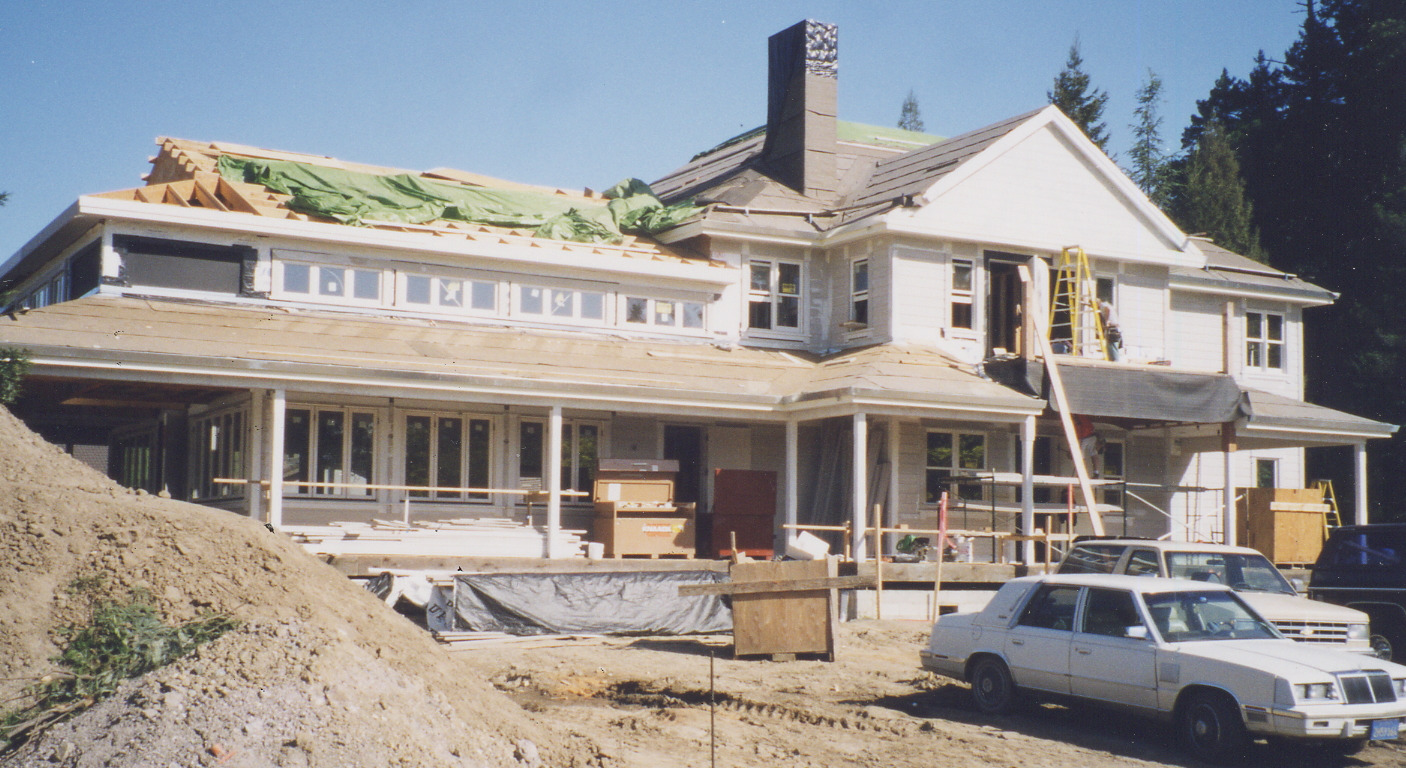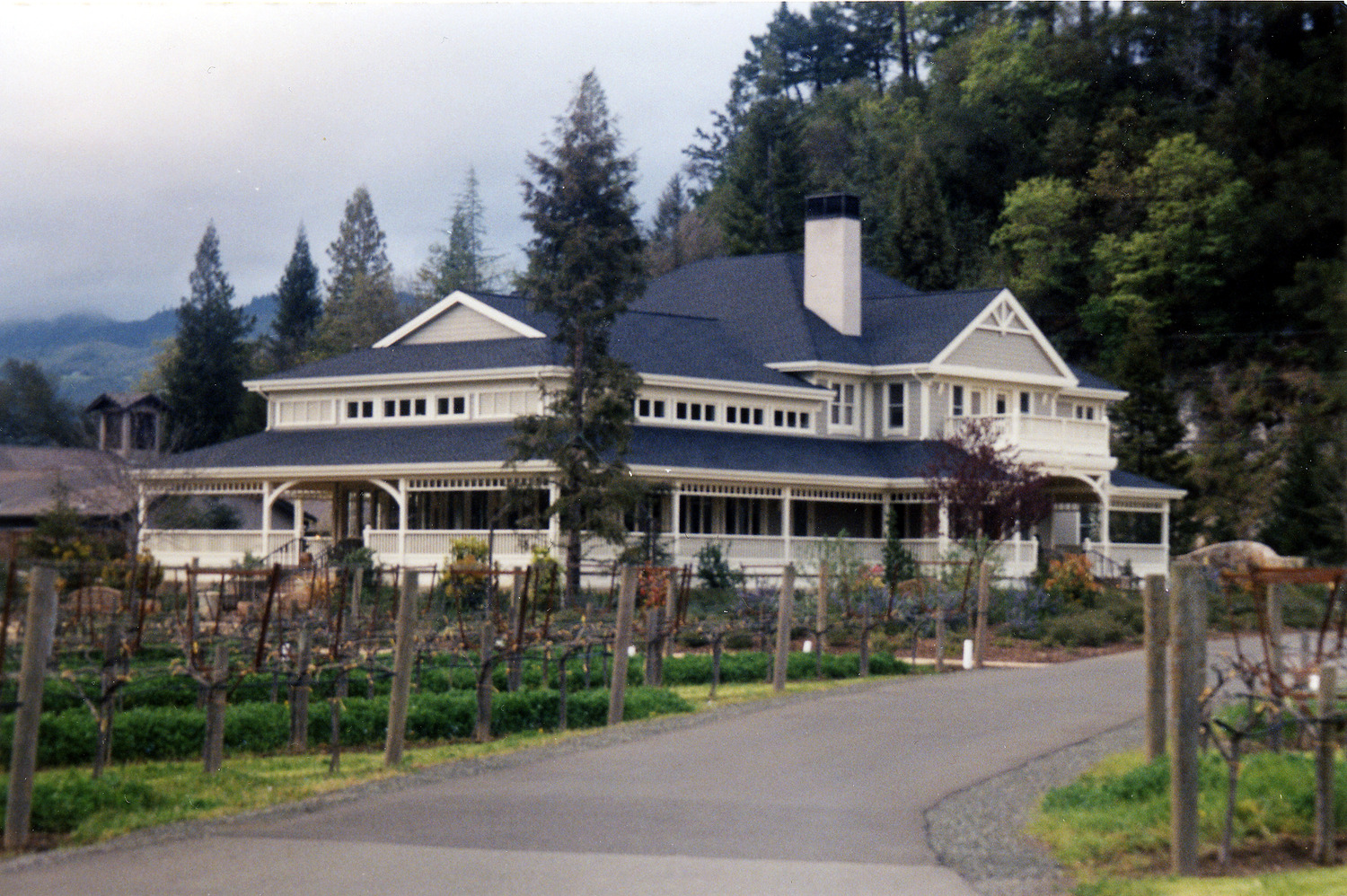St. Helena, CA
Duckhorn Vineyards
Scope/Solutions
Duckhorn Vineyards, founded in 1976, is located on a ten-acre parcel on the Silverado Trail north of St. Helena. Several families share in the ownership, including the Duckhorns, who are responsible for management of the winery. SGH provided structural engineering design services for a new wood-framed, two-story building on the property.
The building, with Cape Cod characteristics, houses the vineyard’s administrative offices and wine tasting facility. The tasting room features heavy timber trusses and a wrap-around veranda. Highlights of SGH’s design for this project include the following:
- Designed the mat foundation and building structure, which is located in a flood plain, in accordance with residential floodproofing requirements of the Federal Emergency Management Agency
- Designed the wood-framed structure, including scissor trusses at the tasting room roof
- Monitored the work during construction
Project Summary
Solutions
New Construction
Services
Structures
Markets
Commercial
Client(s)
Gould Evans and Baum Thornley
Specialized Capabilities
Building Design
Key team members

Additional Projects
West
5670 Wilshire Boulevard
The twenty-seven-story office building at 5670 Wilshire Boulevard was constructed in 1965. SGH assessed the condition of the building's facades and designed repairs for various building elements.
West
4771 Arroyo Vista Avenue
The one-story commercial building at 4771 Arroyo Vista Avenue is a concrete tilt-up structure with a panelized wood-framed roof built in the late 1980s. Black Mountain Properties engaged SGH to design a voluntary retrofit.


