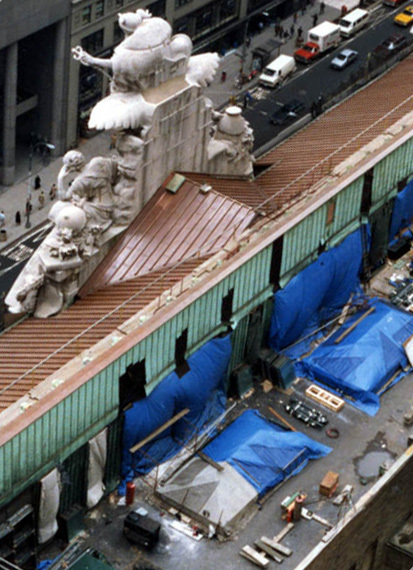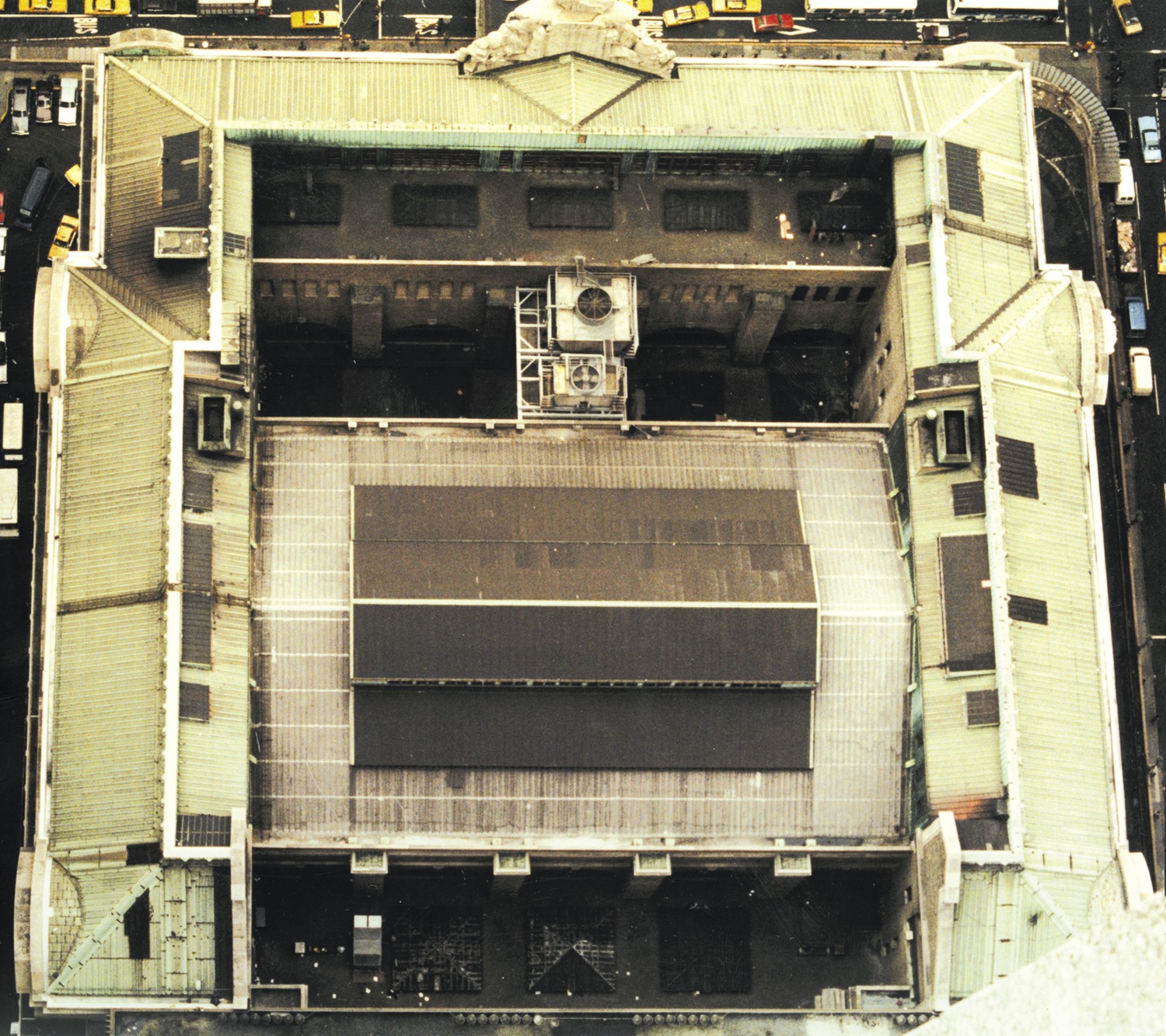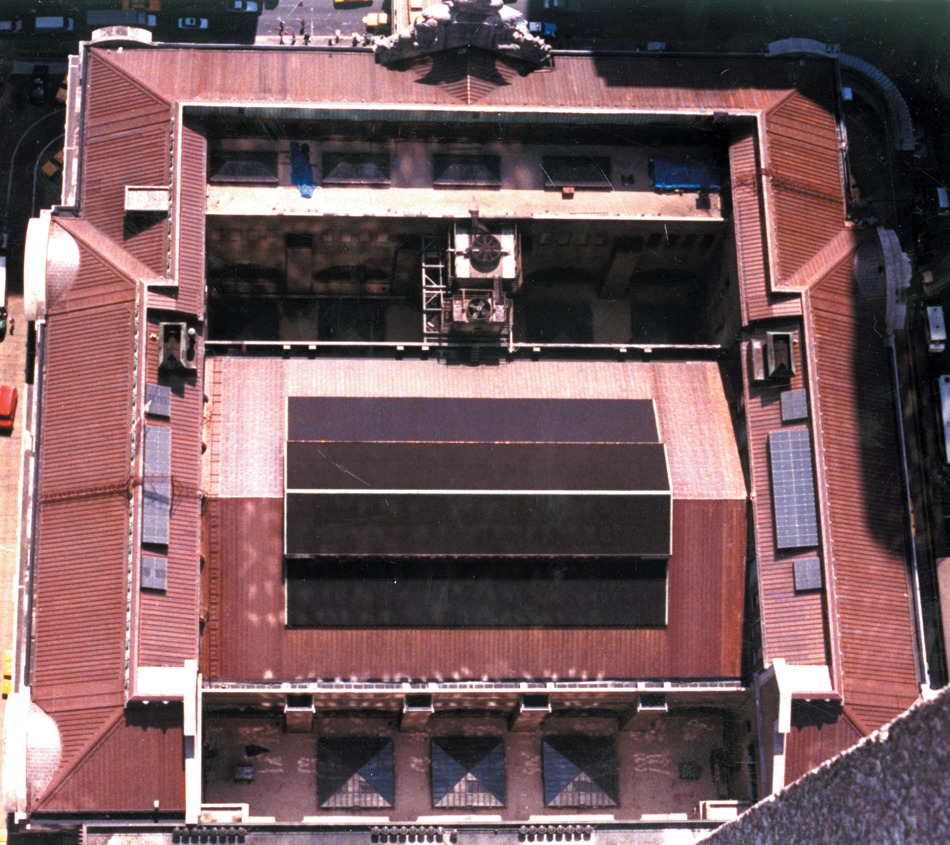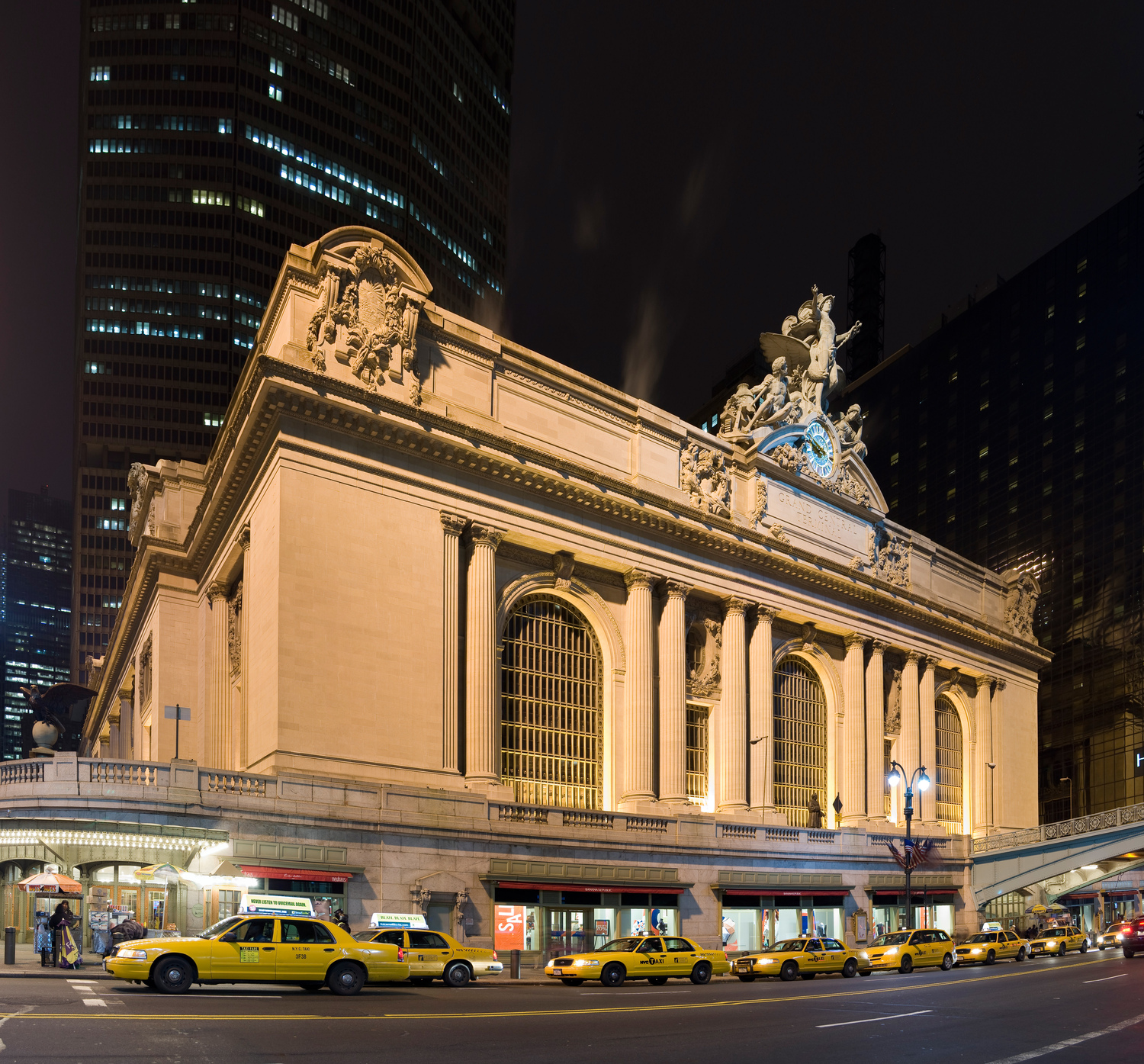New York, NY
Grand Central Terminal
Scope/Solutions
Constructed between 1903 and 1913 and listed on the National Register of Historic Places, Grand Central Terminal is a monumental Beaux-Arts Neoclassical building designed by Warren & Wetmore. As part of a major renovation, SGH investigated roof and skylight leakage and general material degradation.
After thorough investigation, including extensive sampling and water testing, SGH developed a rehabilitation program for the roofs and skylights to address:
- Fractured copper roofing as a result of thermal expansion/contraction that was not accommodated by the original design details
- Decades of “mastic” repairs that compromised ornamental copper details
- Broken skylight glass and skylights that were still partially covered with “black-out” building paper, a relic of World War II air raid precautions
We prepared plans and specifications, monitored the construction, and developed quality control inspection procedures for the repairs that included:
- Restoration of the rooftop stamped copper frieze with the installation of a concealed waterproofing membrane inside the copper enclosure to preserve the important ornamental element without sacrificing the building’s watertight integrity
- In-kind replacement of the batten seam copper roofing incorporating proper movement joints to ensure reliable and durable performance
- Replacement of skylight glazing to restore the light transmission of the original skylight, while providing impact resistance, condensation control, and energy efficiency consistent with current standards
Project Summary
Solutions
Repair & Rehabilitation | Preservation
Services
Building Enclosures | Applied Science & Research
Markets
Infrastructure & Transportation
Client(s)
Lee Harris Pomeroy Architects, PC
Specialized Capabilities
Condition Assessments | Preservation | Facades & Glazing | Roofing & Waterproofing | Environmental Simulations
Key team members

Additional Projects
Northeast
333 Glen Street Parking Garage
The new garage located at 333 Glen Street adds 287 parking spaces in structured parking for the adjacent office building. We were the prime consultant, structural engineer of record, and precast piece designer for the 92,000 sq ft parking garage.
Northeast
MWRA, High Level Sewer
SGH was retained to perform an emergency condition assessment, evaluate risk of pressurization during future storm events, and develop a repair program.



