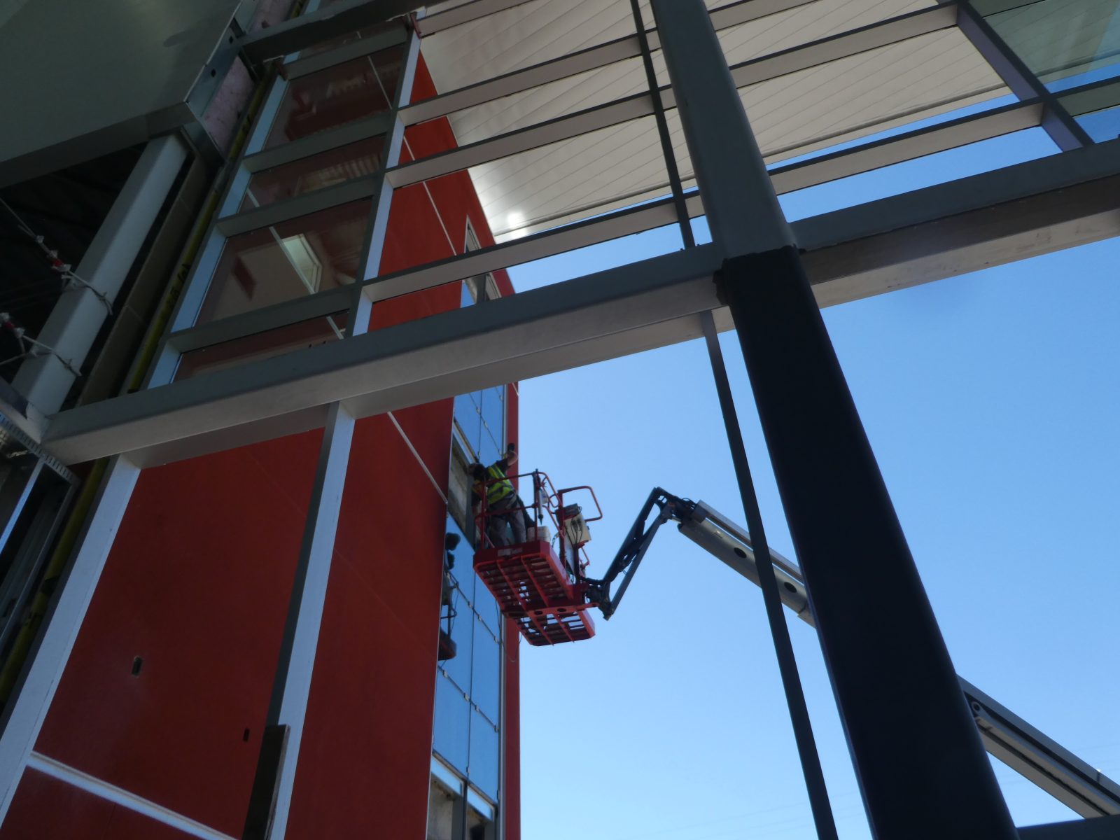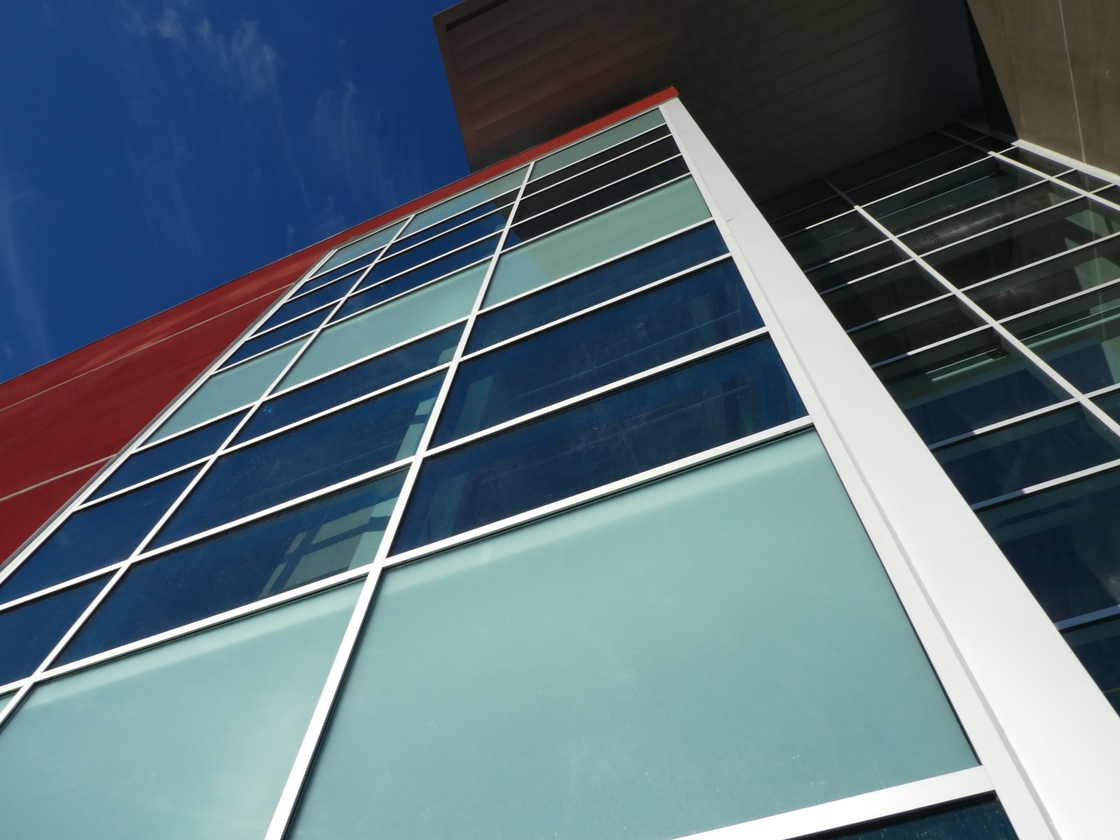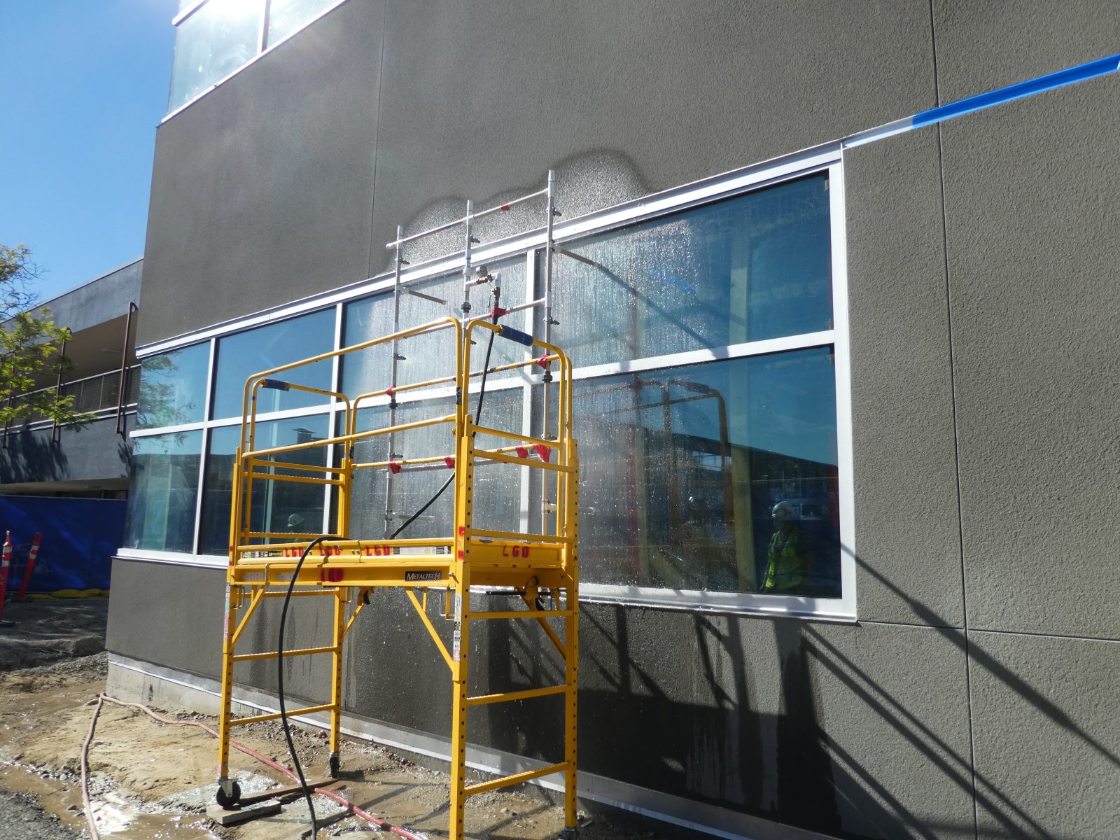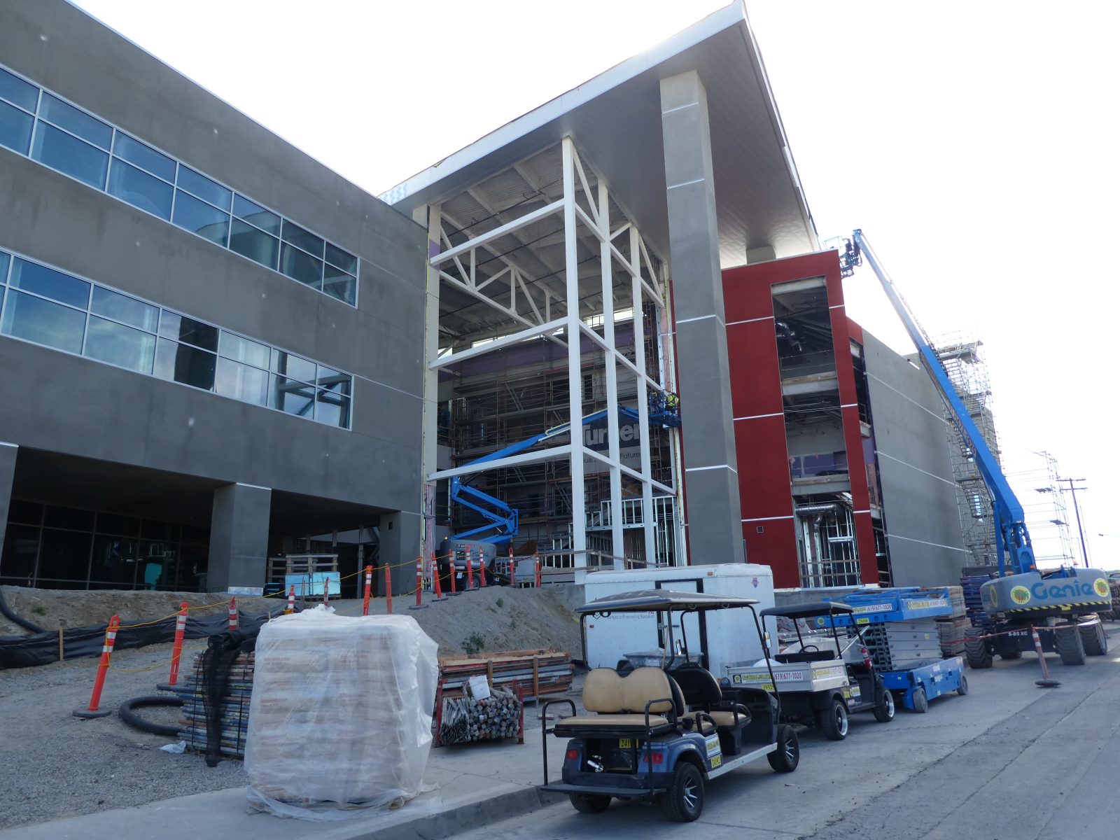San Diego, CA
Crawford High School Expansion
Scope/Solutions
SGH provided building enclosure consulting for the third phase of Crawford High School’s campus modernization. The project included constructing a new three-story educational building with a glass-enclosed atrium, theater, administration areas, and classrooms.
SGH consulted on the design and construction of the facade and roofing, systems, focusing on airtightness, thermal performance, water resistance, durability, and constructability. Highlights of our work include:
- Reviewing enclosure-related drawings and specifications for alignment with performance goals, such as thermal continuity, moisture management, and energy efficiency
- Consulting on the design and a field-built mockup of the facade systems, including curtain walls, storefronts, and opaque wall assemblies
- Helping develop details to integrate materials and systems, such as transitions between windows, curtain walls, and opaque wall elements
- Developing isometric details for complex conditions, including the drift joint at the storefront head
- Providing construction phase services, including reviewing contractor submittals; performing site visits to observe curtain wall, facade, and PVC roofing installation; providing support to plan and witness performance testing to ensure compliance with project requirements; and helping the project team address field conditions
Project Summary
Solutions
New Construction
Services
Building Enclosures
Markets
Education
Specialized Capabilities
Facades & Glazing | Roofing & Waterproofing
Key team members


Additional Projects
West
Kresge College Residence Halls
When it was founded in 1971, Kresge College became the sixth college in the UC Santa Cruz system. Looking to expand and update the campus, the college undertook a project to construct three new mass timber residence halls and renovate several others.
West
USC Dr. Verna and Peter Dauterive Hall
SGH consulted on the enclosure for the building clad in brick masonry with precast concrete accents and featuring a 1200 sq ft skylight over the atrium.



