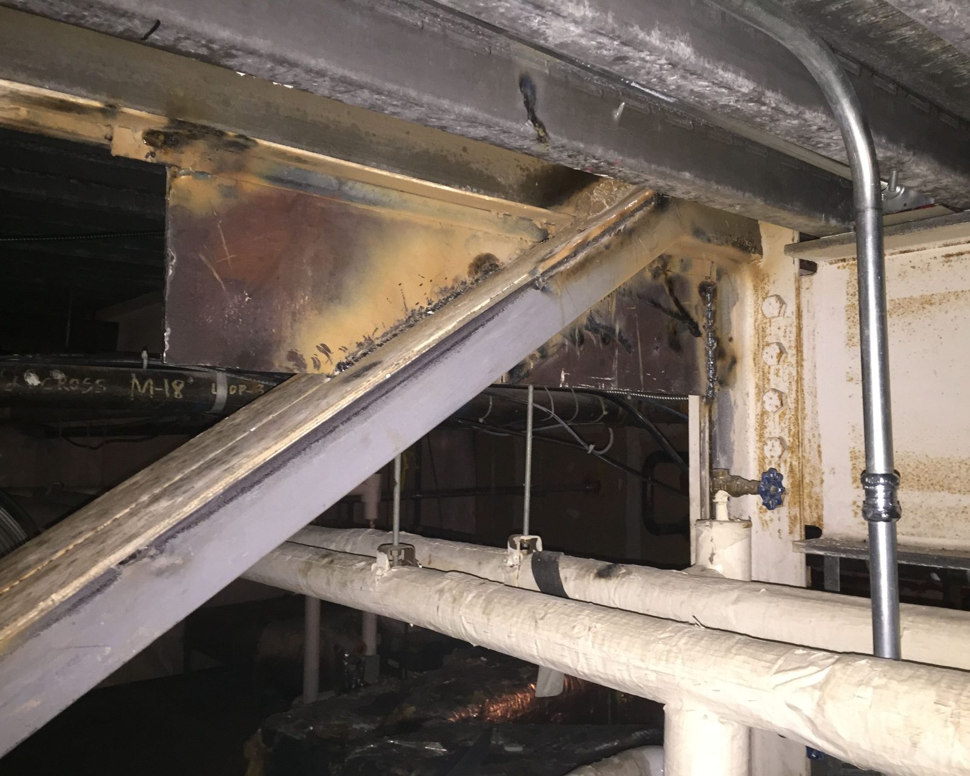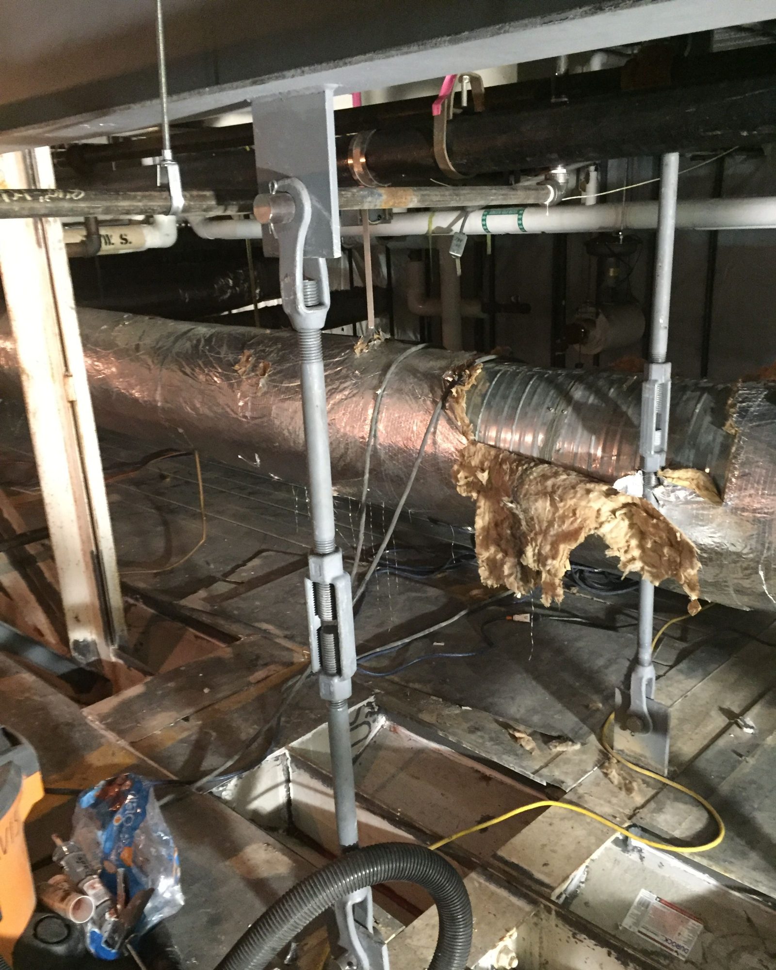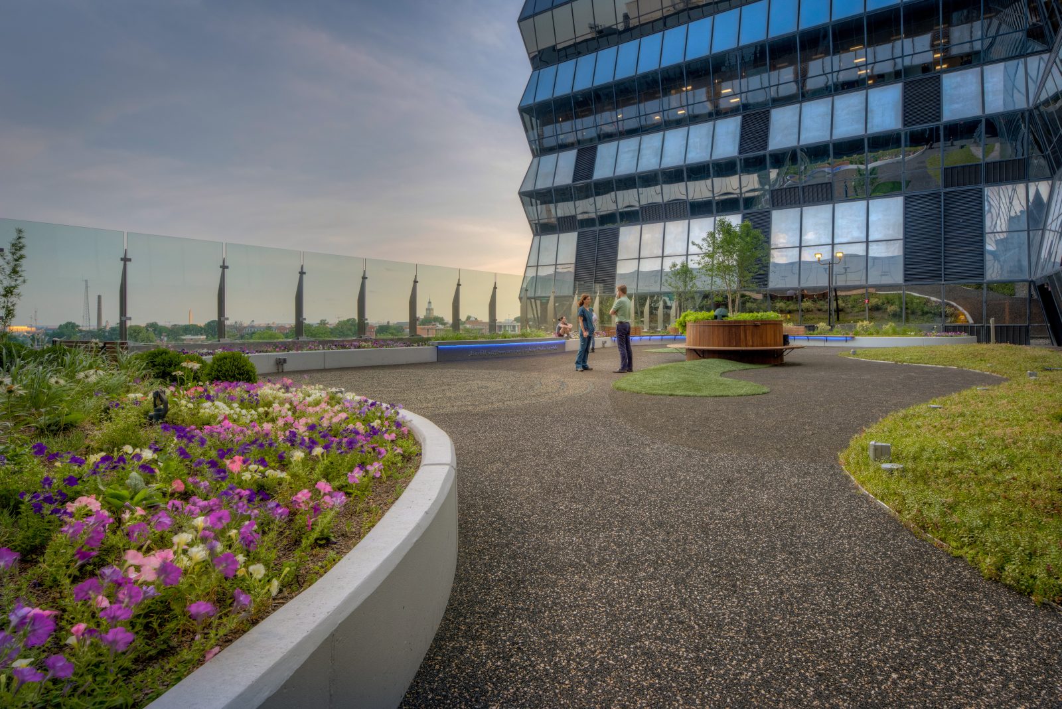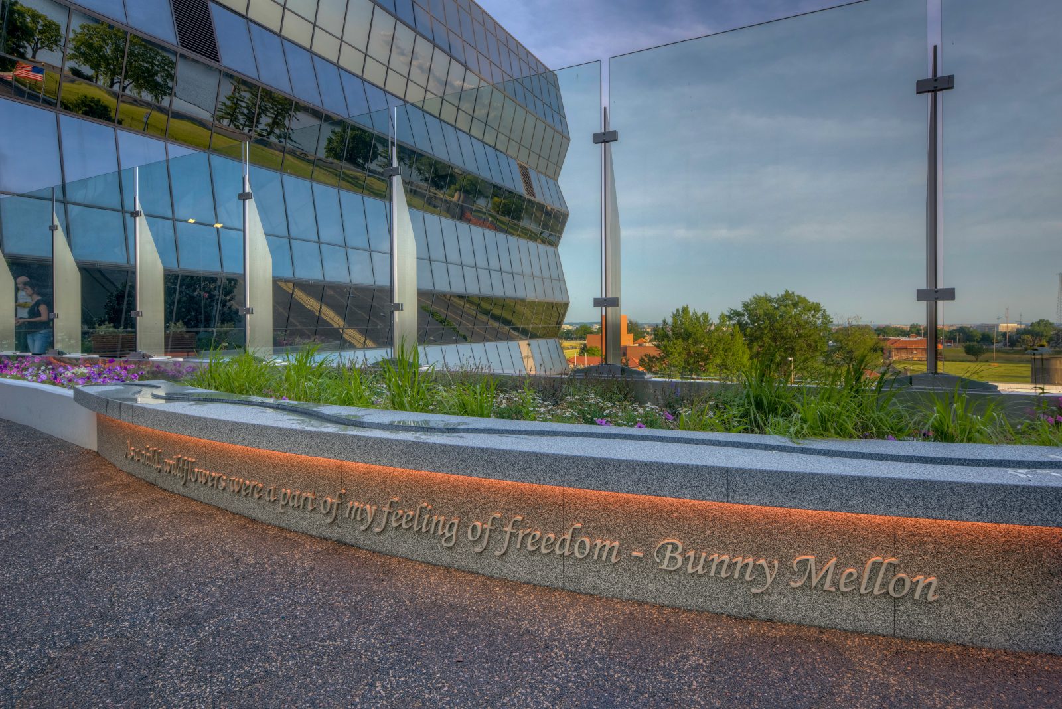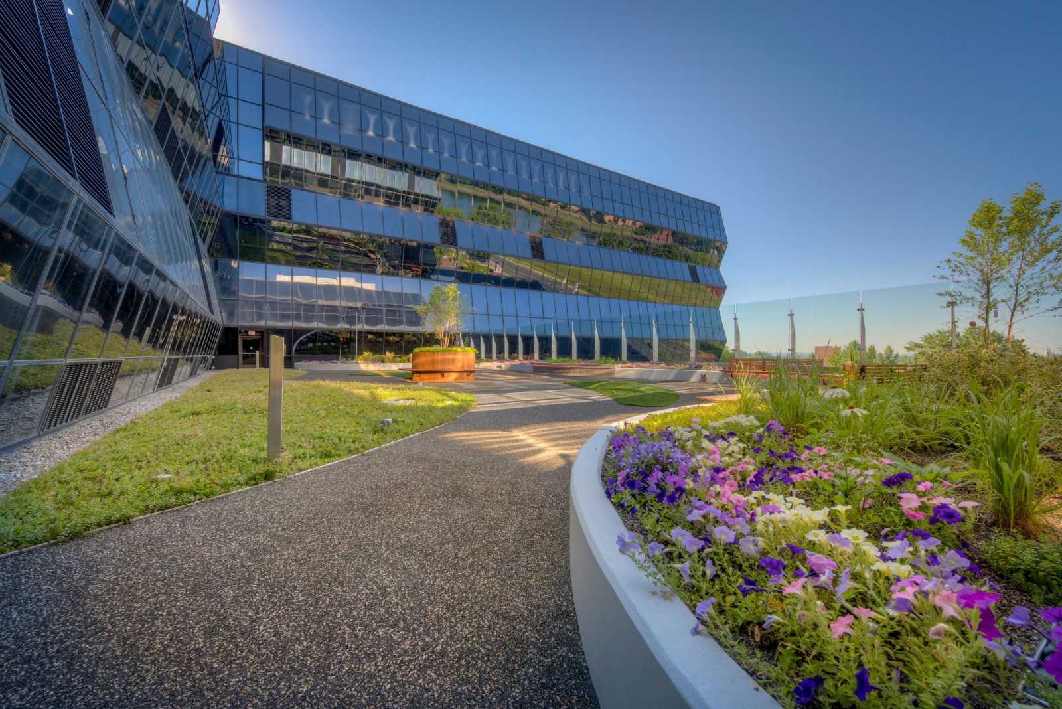Washington, DC
Children's National Hospital, Healing Garden
Scope/Solutions
Children’s National wanted to provide patients and their families with a garden where they could enjoy time outdoors. The Bunny Mellon Healing Garden dedicated to the First Ladies of the United States is located on the third level of the original 1970s building. Its surrounded on three sides by taller wings of the glass-enclosed hospital and opens toward the city on the fourth side. SGH evaluated the existing roof structure and waterproofing, designed strengthening, consulted on new plaza waterproofing, and designed structural components for the new rooftop garden.
Replacing any portion of the roof structure would have been unacceptably disruptive to hospital operations. During our initial study, we determined the existing framing could be strengthened to support the new rooftop garden loads, which exceed 400 psf in some areas, making the project feasible. Highlights of our investigation and design include:
- Visited the site to assess the existing roof membrane and document the roof structure, primarily comprising full-story trusses supporting the roof and an interstitial utility level
- Helped expedite the project schedule by preparing a roof loading plan, which allowed the hospital to secure a permit and begin structural strengthening in advance of receiving a completed landscape design
- Designed structural strengthening using supplemental framing members that could be transported to the roof on elevators or through small openings in the curtain wall and installed in the crowded interstitial space
- Developed a staged installation plan to ensure newly reinforced trusses would be loaded as intended in the final condition
- Designed a new concrete knee wall and roof framing to support a 7ft tall, cantilevered glass wall at the roof edge
- Collaborated with the project team to address unforeseen conditions during construction
Since substantial completion of the Healing Garden in 2016, SGH has worked on dozens of other modernization, repair, and maintenance projects throughout campus, including one to develop conceptual designs for a new canopy structure in rooftop garden.
Project Summary
Key team members


