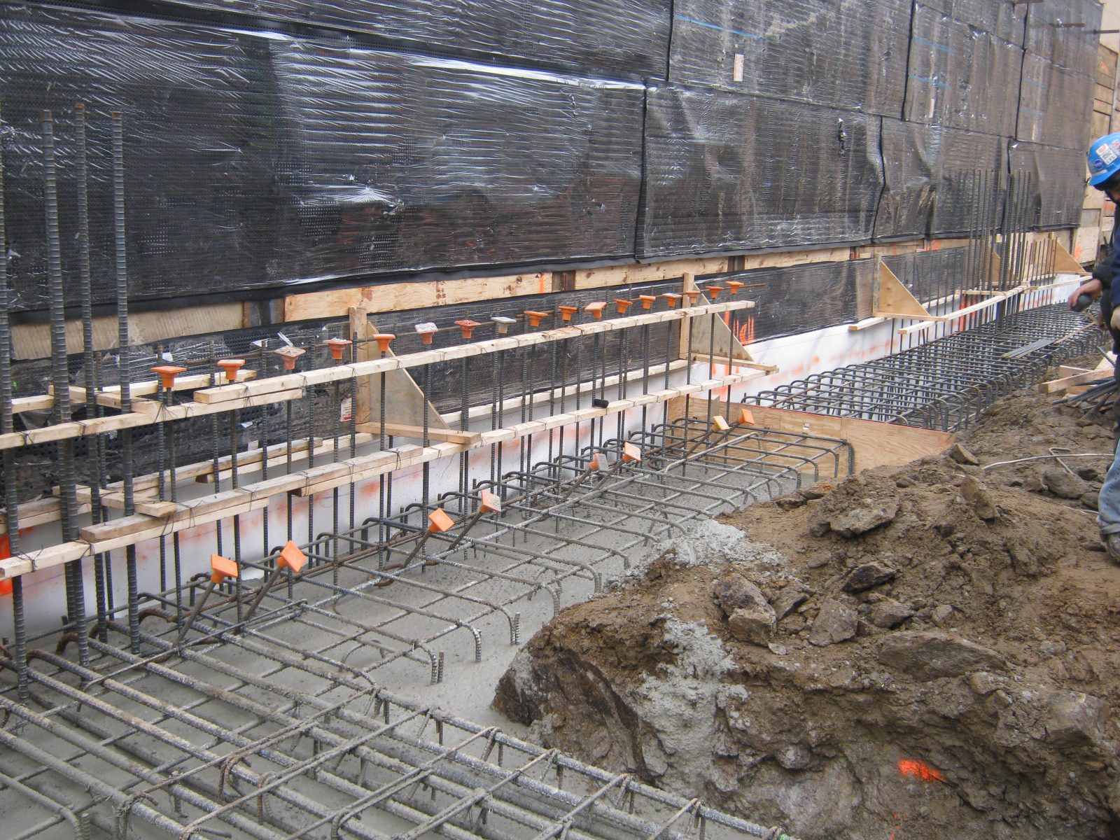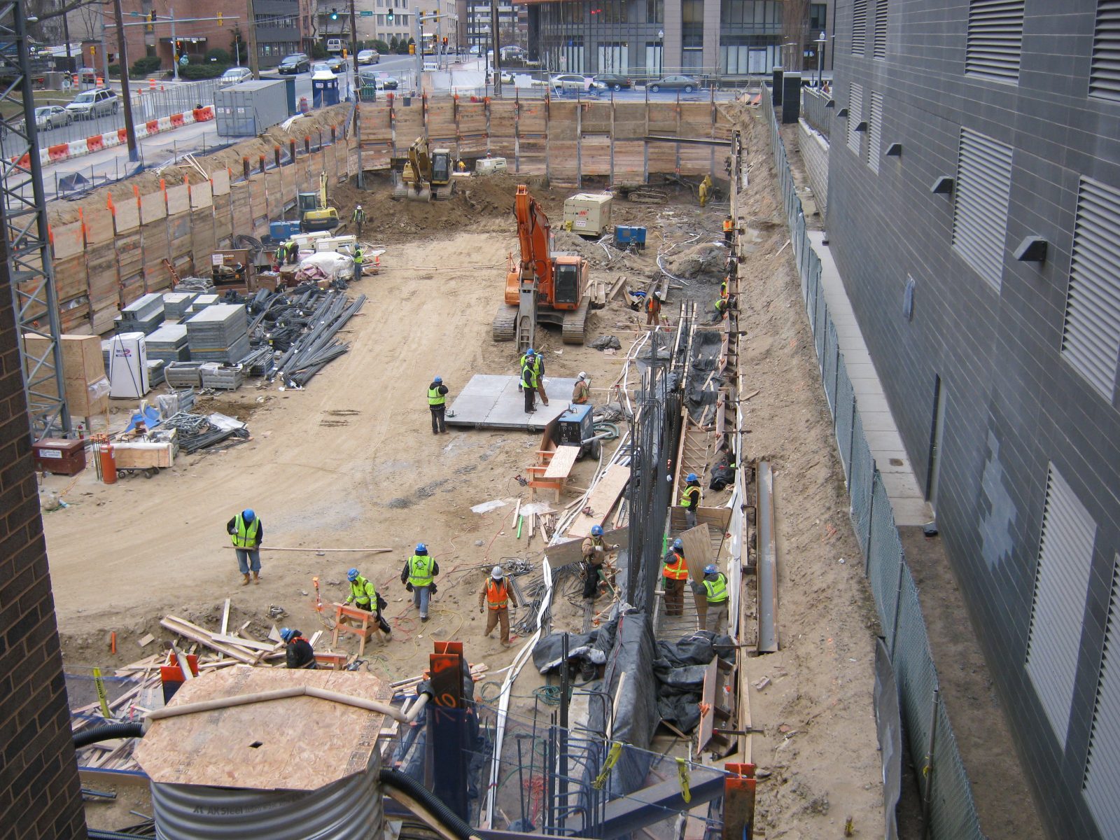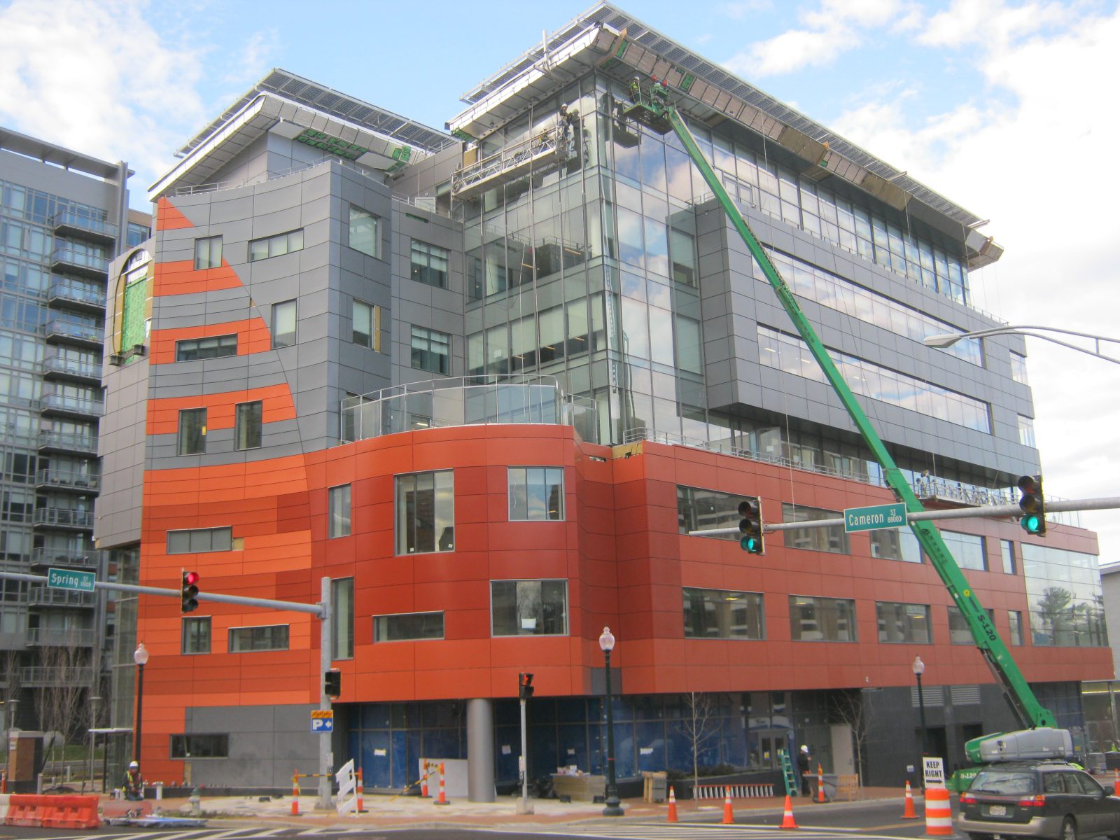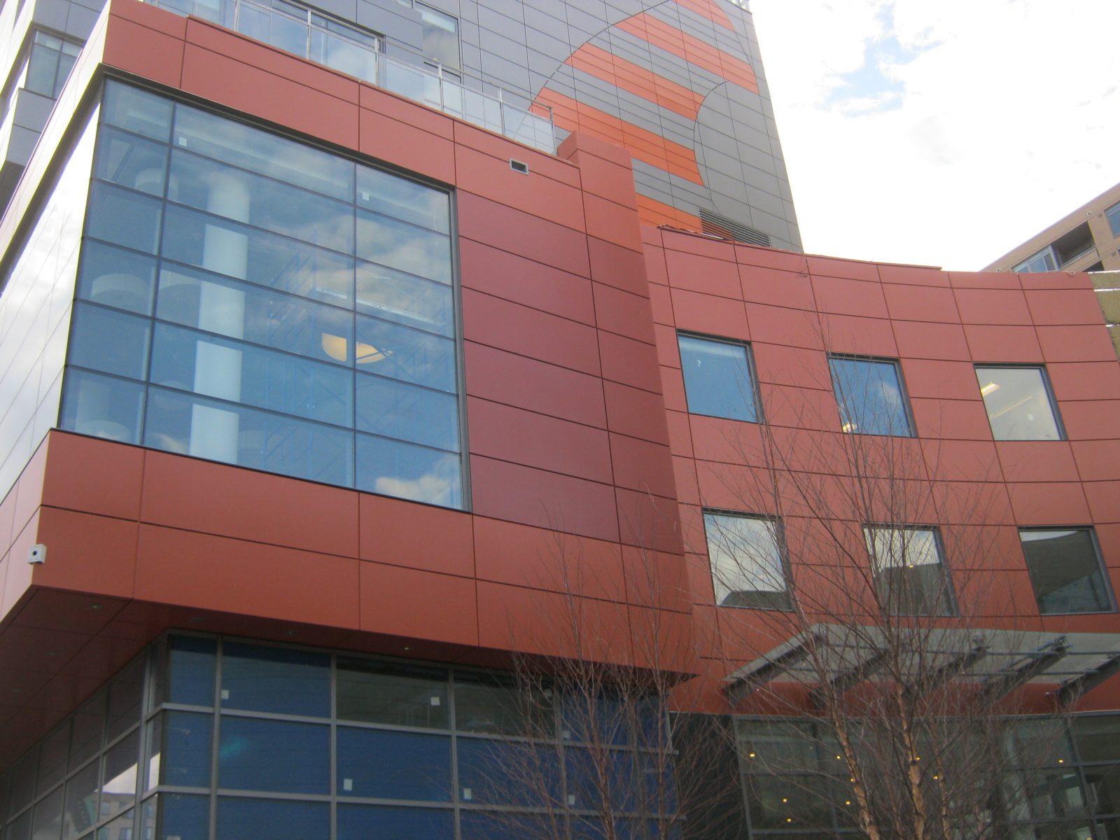Silver Spring, MD
United Therapeutics Addition
Scope/Solutions
Looking to accommodate their growing business, United Therapeutics constructed a new building to expand their Spring Street headquarters. The seven-story office building, with a three-story atrium, is clad in metal panels to blend with the surrounding United Therapeutics structures. The project includes two stories below-grade, a landscaped plaza connecting to a new atrium structure, and a pedestrian bridge crossing Cameron Street and connecting the addition to another United Therapeutics building. SGH consulted on the building enclosure design and construction for the project.
SGH consulted on the design and installation of the building enclosure systems during construction. Highlights of our work include:
- Evaluating the building enclosure design for airtightness, watertightness, thermal performance, and constructability
- Collaborating with the construction team to develop blind and positive side below‑grade waterproofing details and sequencing for construction within the water table and at the plaza between the different buildings
- Reviewing the design for the above-grade building enclosure systems, including curtain walls, metal panel-clad walls, and vegetative and low-slope roofing, and recommending ways to improve performance and detailing
- Performing air and water infiltration testing of as-built windows and curtain walls to evaluate if the as-installed assemblies met the project’s performance requirements
- Visiting the site to observe the waterproofing installation
- Helping the project team address field conditions
Project Summary
Solutions
New Construction
Services
Building Enclosures | Applied Science & Research
Markets
Commercial | Health Care & Life Sciences
Client(s)
DPR Construction, Inc.
Key team members


Additional Projects
Mid-Atlantic
2100 K Street NW
The International Finance Corporation (IFC) needed more space to house their growing workforce and expanded their global headquarters building at 2100 K Street NW with a new nine-story addition. SGH consulted on the building enclosure design.
Mid-Atlantic
655 New York Avenue
The development at 655 New York Avenue is centered around a new ten-story office building over ground-level retail and below-grade parking. SGH consulted on the building enclosure design in collaboration with Shalom Baranes Associates and designed structural modifications for tenant fitouts.



