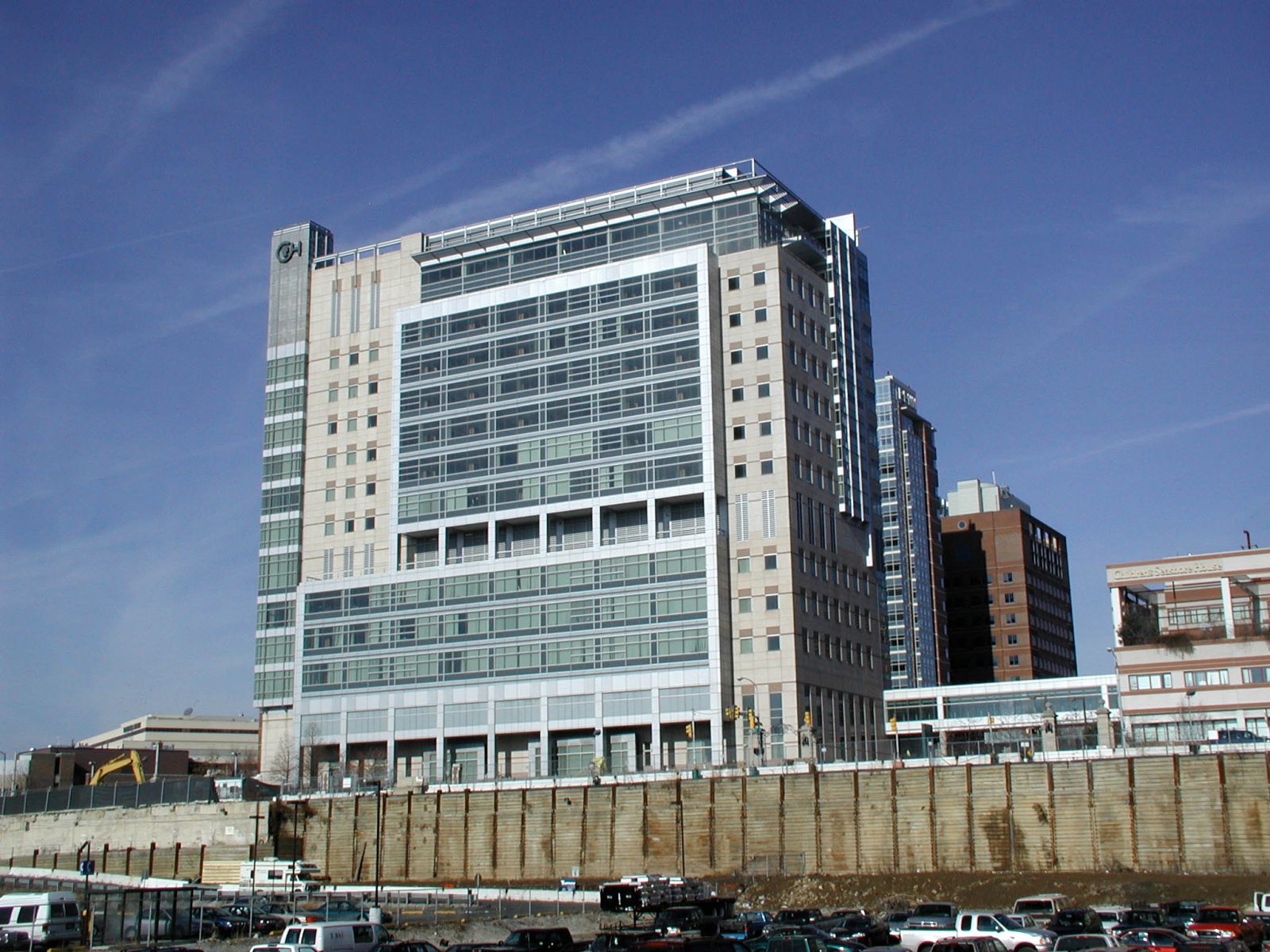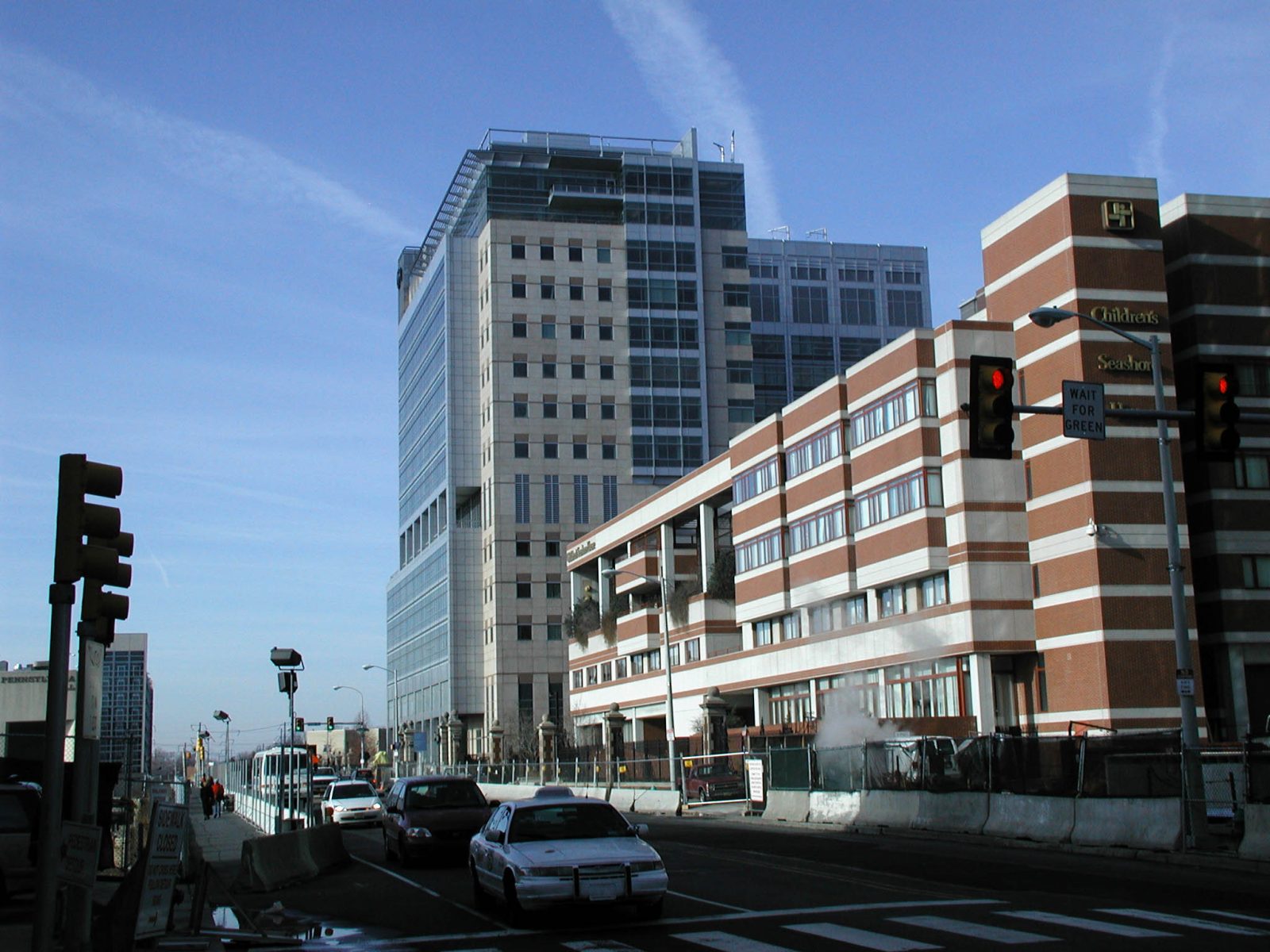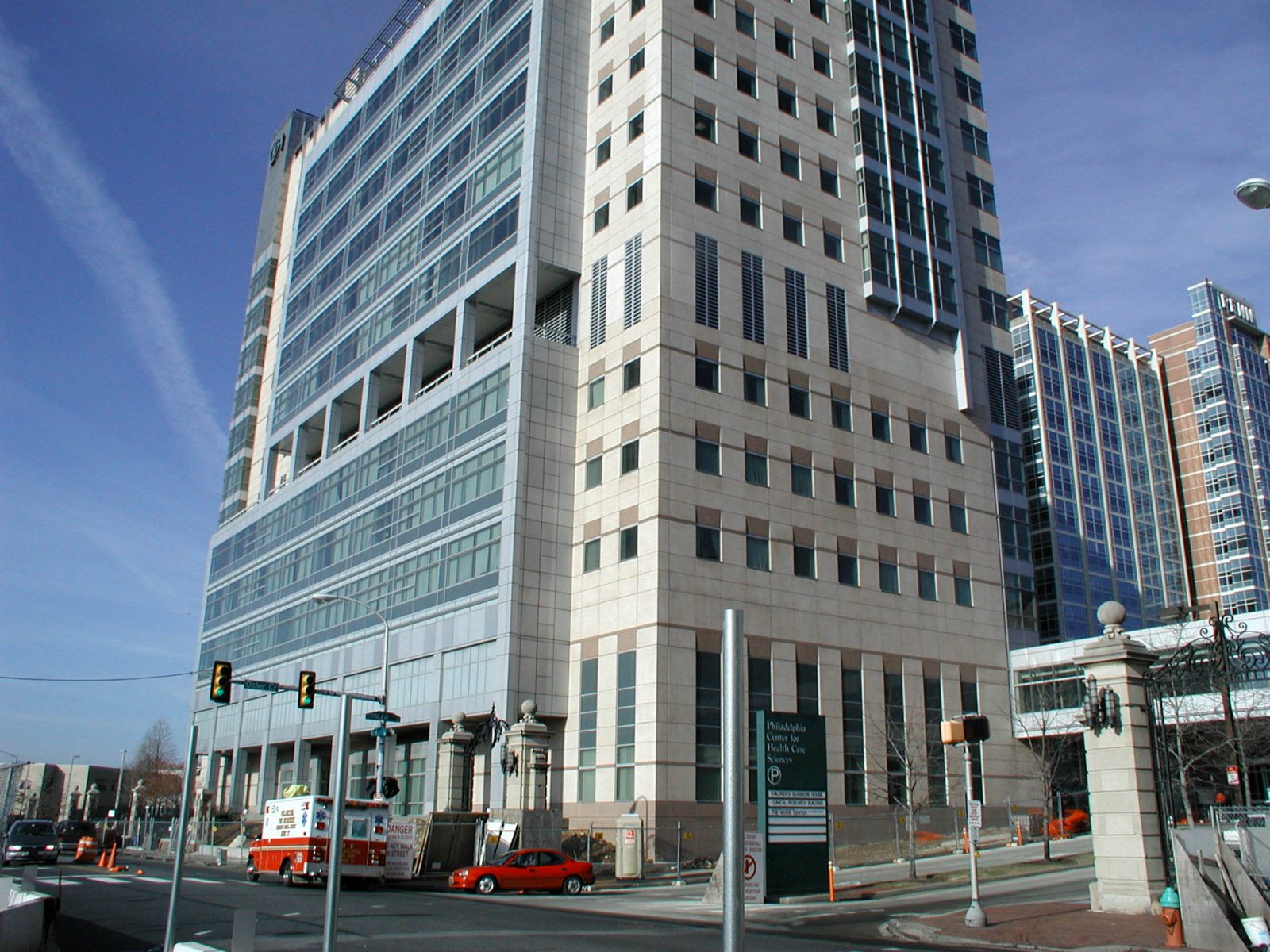Philadelphia, PA
Children's Hospital of Philadelphia, Abramson Research Building
Scope/Solutions
The Abramson building expansion includes a nine-story vertical addition on top of a low-rise portion of an existing building. The building addition raises the roof height of the entire facility to thirteen stories and adds a new mechanical floor level. SGH’s role began as the project’s curtain wall consultant and incrementally expanded.
SGH’s work on this project ultimately included the following tasks:
- Review of the curtain wall manufacturer’s design for the curtain wall structure
- Development of curtain wall design parameters and specifications
- Development of a laboratory testing protocol for the mockup curtain wall installation
- Design of coordination details between building enclosure components, including roofing, waterproofing, doors, and metal wall panel systems
- Construction administration services to monitor fabrication and assembly of the modular curtain wall system at the manufacturer’s shop and in the field
Project Summary
Solutions
New Construction | Repair & Rehabilitation
Services
Building Enclosures
Markets
Health Care & Life Sciences
Client(s)
Ellenzweig Associates, Inc.
Specialized Capabilities
Facades & Glazing
Key team members


Additional Projects
Mid-Atlantic
Adventist Healthcare, White Oak Medical Center
The new White Oak Medical Center replaces the existing Takoma Park hospital and allows Adventist Healthcare to treat more patients and enhance service. SGH consulted on the building enclosure design for the project.
Mid-Atlantic
University of Pittsburgh School of Medicine, Biomedical Science Tower 3
Part of the university's Center for Vaccine Research, the ten-story Biomedical Science Tower 3 (BST3) provides a collaborative work space to support research in the fields of biology, neurosciences, vaccines, regenerative medicine, and biomedical devices.


