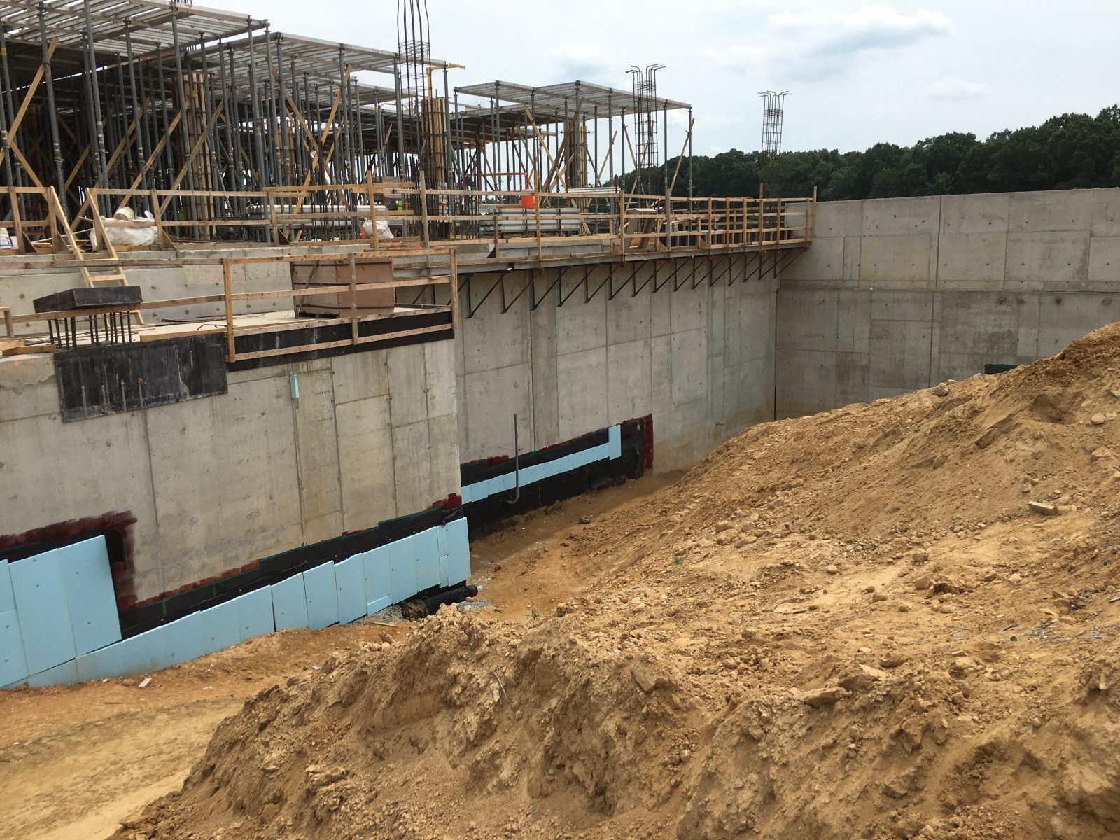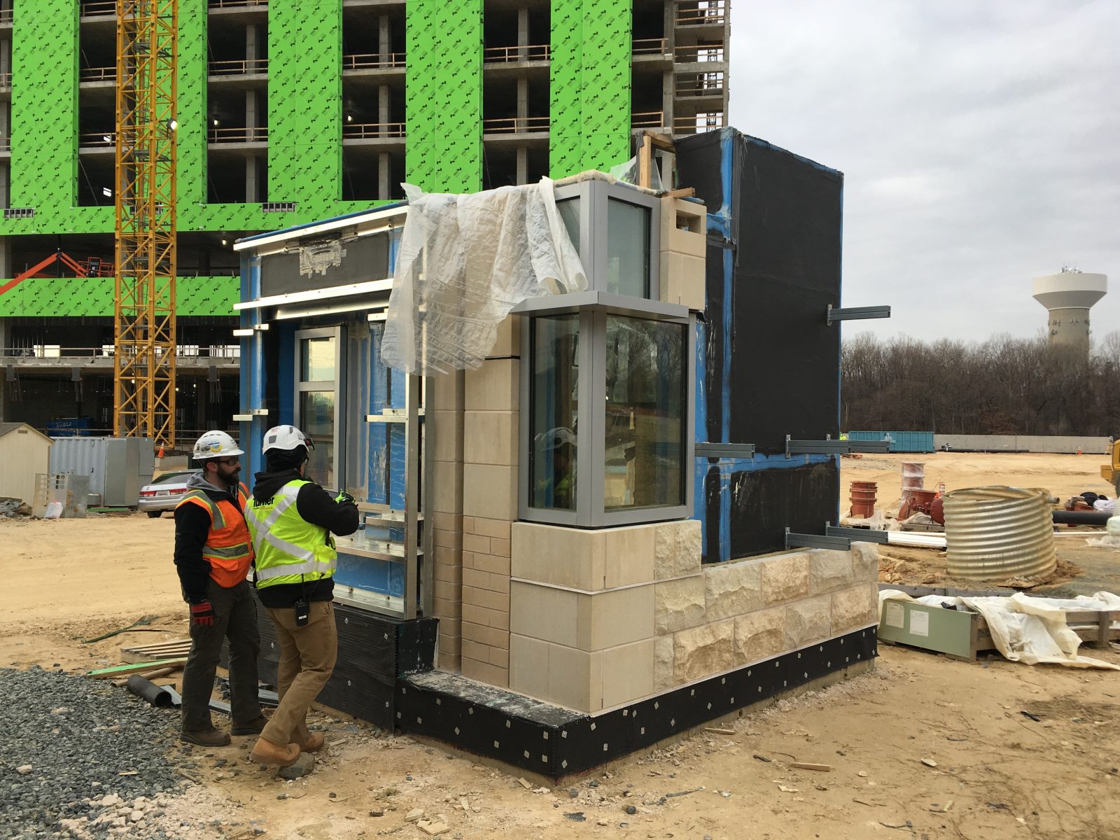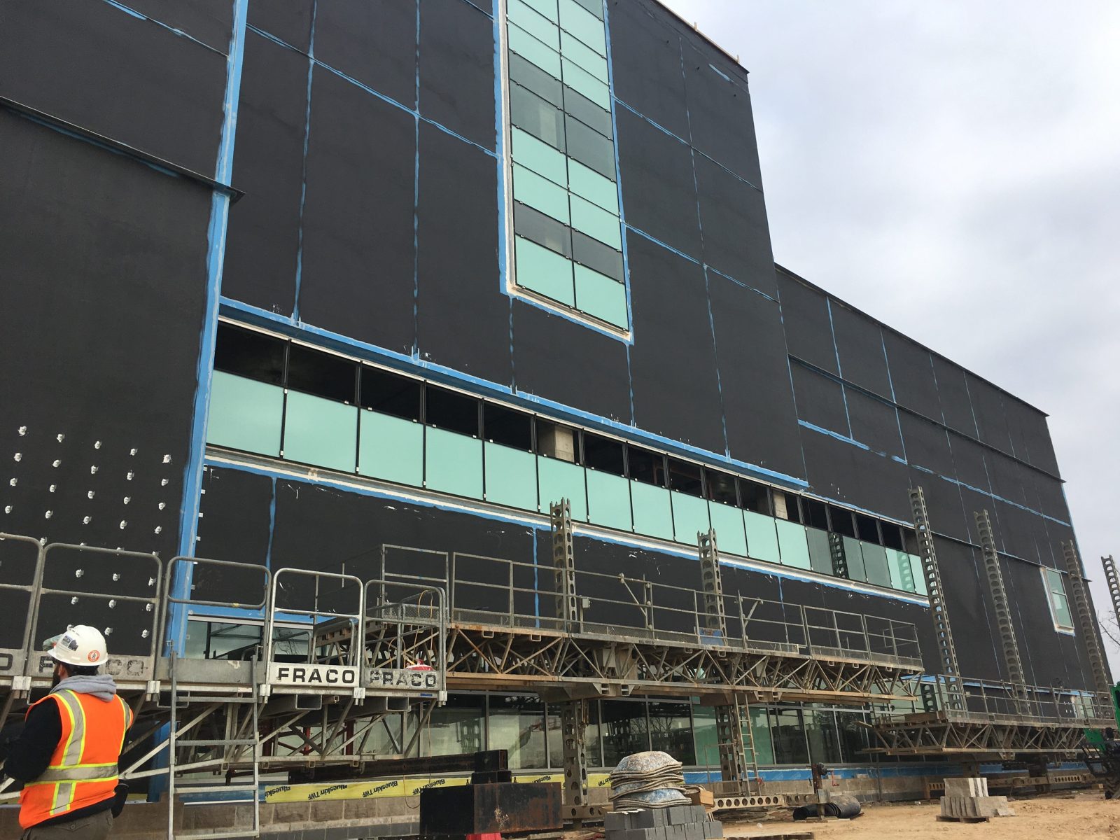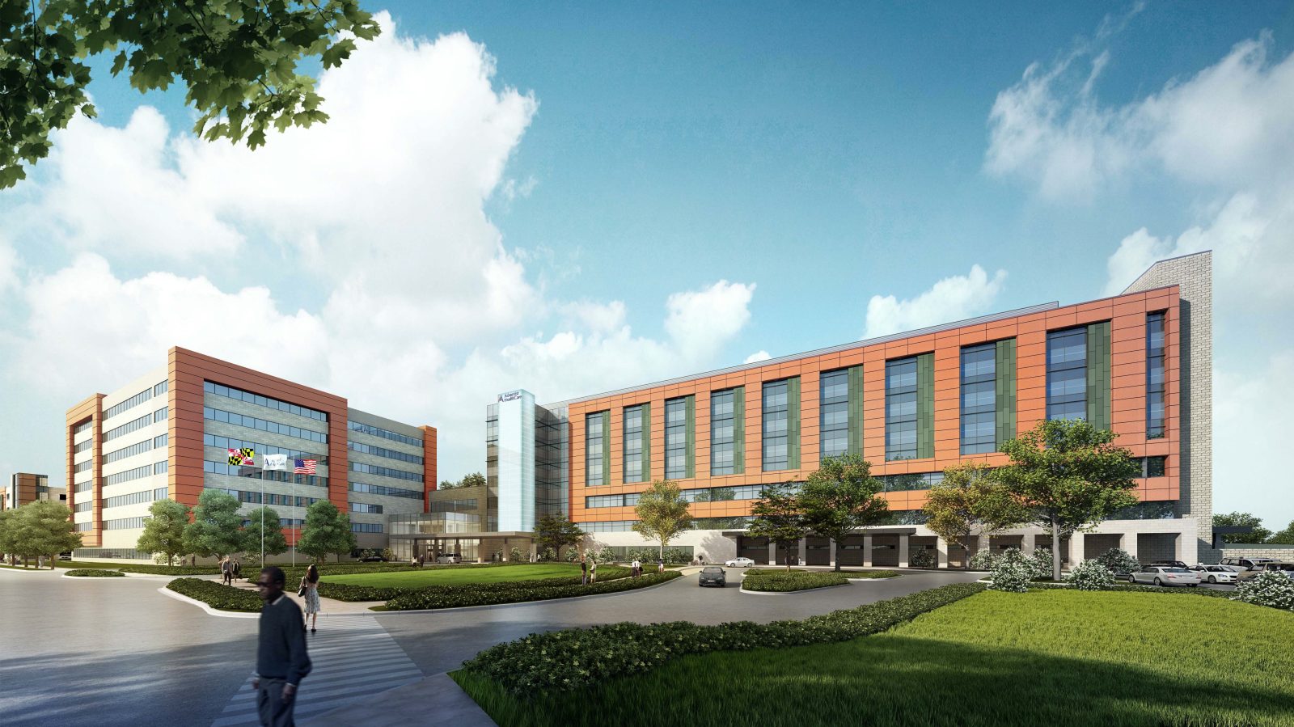Silver Spring, MD
Adventist Healthcare, White Oak Medical Center
Scope/Solutions
The new White Oak Medical Center replaces the existing Takoma Park hospital and allows Adventist Healthcare to treat more patients and enhance service. The new hospital, with 170 beds in private rooms, is part of a larger master plan at the 48 acre site. With a focus on connecting patients and visitors to nature, the building features a combination of facade assemblies and large windows and curtain walls offering views of the surrounding landscape. SGH consulted on the building enclosure design for the project.
SGH consulted on the design of the building enclosure, including below-grade/plaza waterproofing, facade, and roofing systems. Highlights of our work include the following:
- Helping establish design criteria and select enclosure systems to meet requirements for high-performance and long-term durability
- Reviewing the building enclosure design for airtightness, watertightness, thermal performance, condensation resistance, and constructability
- Consulting on the facade design, including a combination of masonry, metal panel, phenolic resin panel cladding, glass rainscreens, and helping develop details to integrate them with adjacent window and curtain wall assemblies
- Performing hygrothermal analyses to inform recommendations for the arrangement and specification of insulation and vapor retarders within the exterior walls
- Consulting on wind uplift design requirements for low-slope roofing assemblies
- Observing construction and performance testing of an on-site facade mockup
- Providing construction phase services, including reviewing contractor submittals, responding to requests for information, observing ongoing construction, and helping the project team address challenging and unforeseen field conditions
Project Summary
Solutions
New Construction
Services
Building Enclosures
Markets
Health Care & Life Sciences
Client(s)
CallisonRTKL
Specialized Capabilities
Building Science | Facades & Glazing | Roofing & Waterproofing
Key team members


Additional Projects
Mid-Atlantic
University of Virginia, University Hospital Expansion
To serve its growing community, UVA Health (UVA) wanted to renovate the existing University Hospital and construct a new addition. SGH consulted on the building enclosure design for the new 425,000 sq ft addition.
Mid-Atlantic
Children’s National Medical Center, Vertical Transport Project
Children’s National undertook a project to improve the entry experience into the hospital. SGH provided structural engineering services for the project.



