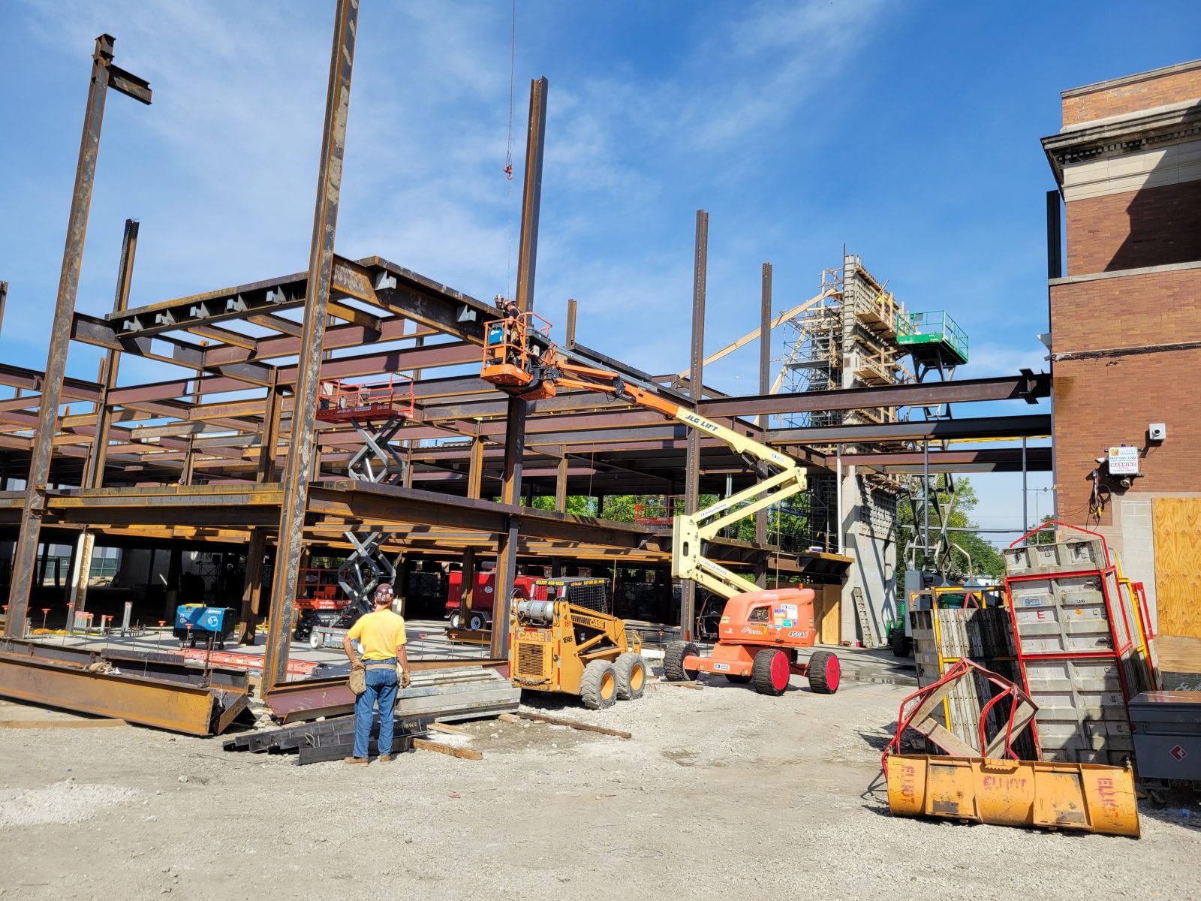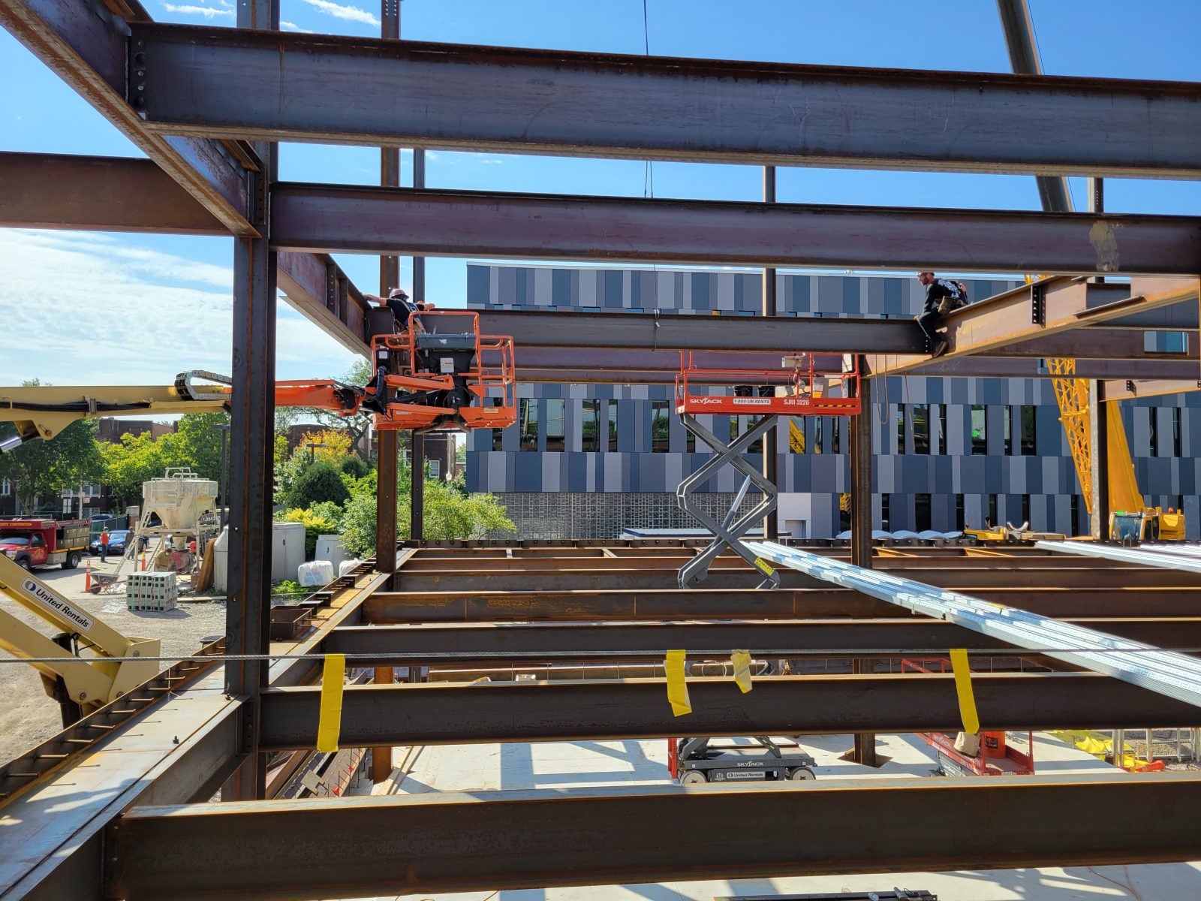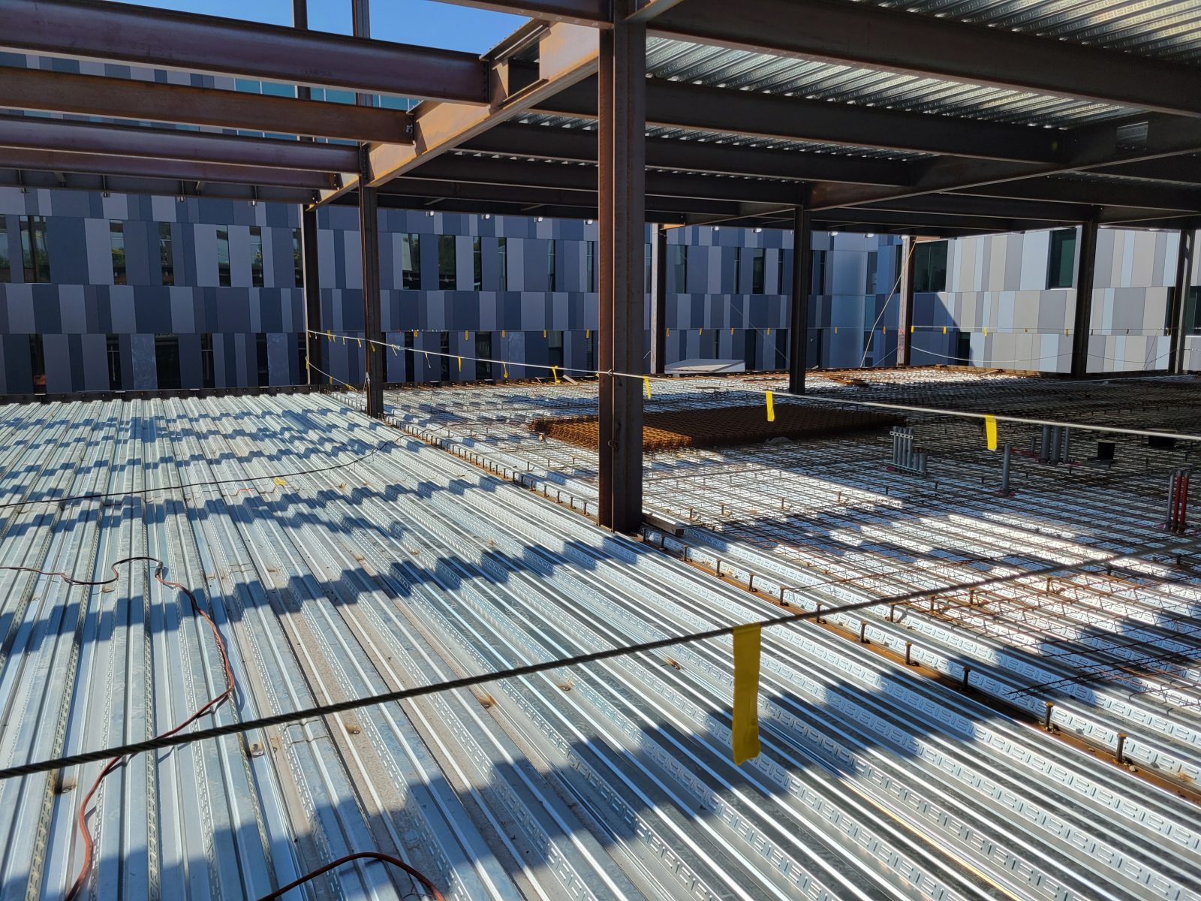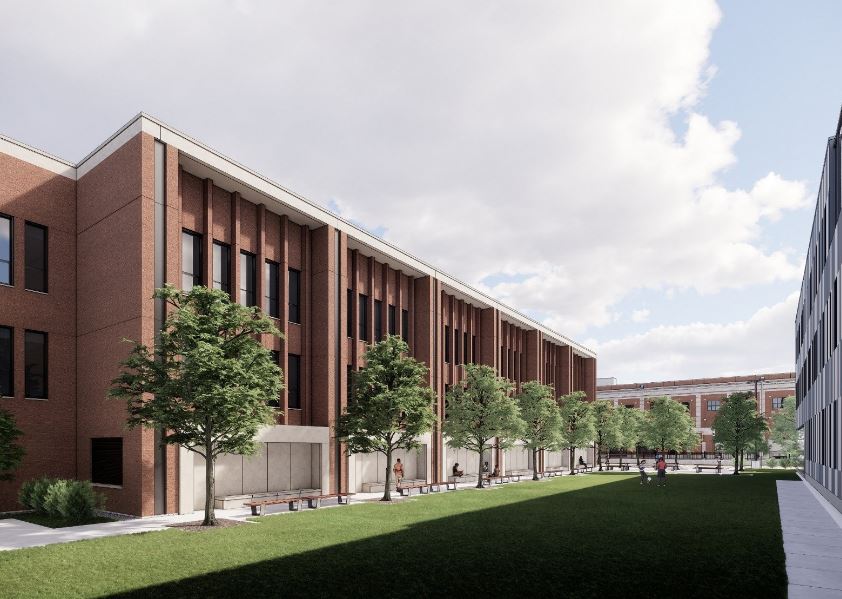Chicago, IL
Chicago Jesuit Academy
Scope/Solutions
Founded in 2005, Chicago Jesuit Academy had primarily served as a school for boys until the early 2020s, when they undertook a project to expand the school to accommodate area girls and increase the school’s capacity to 400 students. The project includes renovations to the original L-shaped building and a new classroom addition with at-grade parking. SGH served as the structural engineer of record for the new building.
SGH designed the steel-framed structure for the new addition, including:
- Structural steel framing for the ground level with a layout to provide enough bay spacing to accommodate parking
- Perimeter steel framing to support the undulating brick veneer and stone cladding
- A glass-enclosed, steel-framed walkway hung from the structural steel level above
- A steel-framed rooftop structure to support a glass-enclosed architectural light feature
- Multi-purpose space with depressed framing at the second floor to accommodate a sound-isolating flooring system
- Braced and moment frames chosen to fit within the architectural layout
- Support for photostatic arrays over the majority of the new and existing roofs
Project Summary
Solutions
New Construction
Services
Structures
Markets
Education
Client(s)
Solomon Cordwell Buenz & Associates
Specialized Capabilities
Building Design
Key team members


Additional Projects
Midwest
Northwestern University, Ryan Fieldhouse and Walter Athletics Center
SGH provided construction phase monitoring services during installation of the below-grade waterproofing system at the center, which was constucted in a an area with high water table.
Midwest
University of Illinois, Campus Instructional Facility
The Grainger College of Engineering wanted a new academic building to promote collaboration, offer innovative technologies, and create active learning classrooms.



