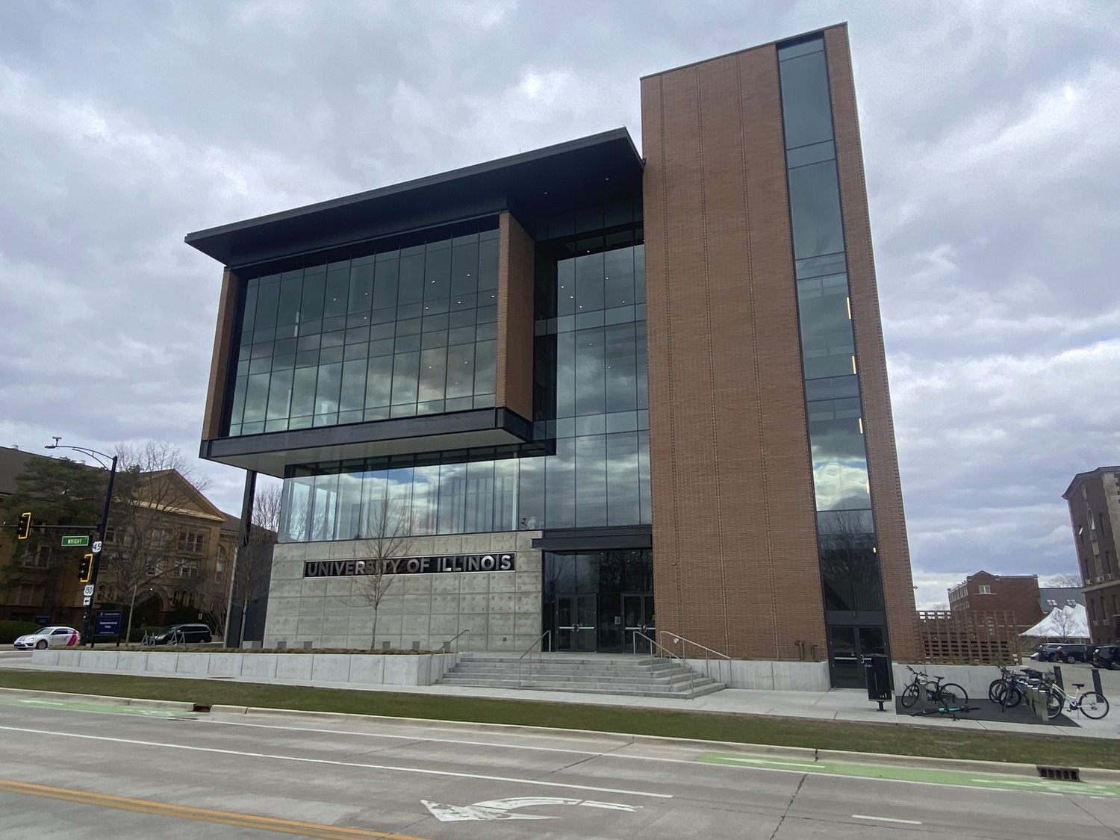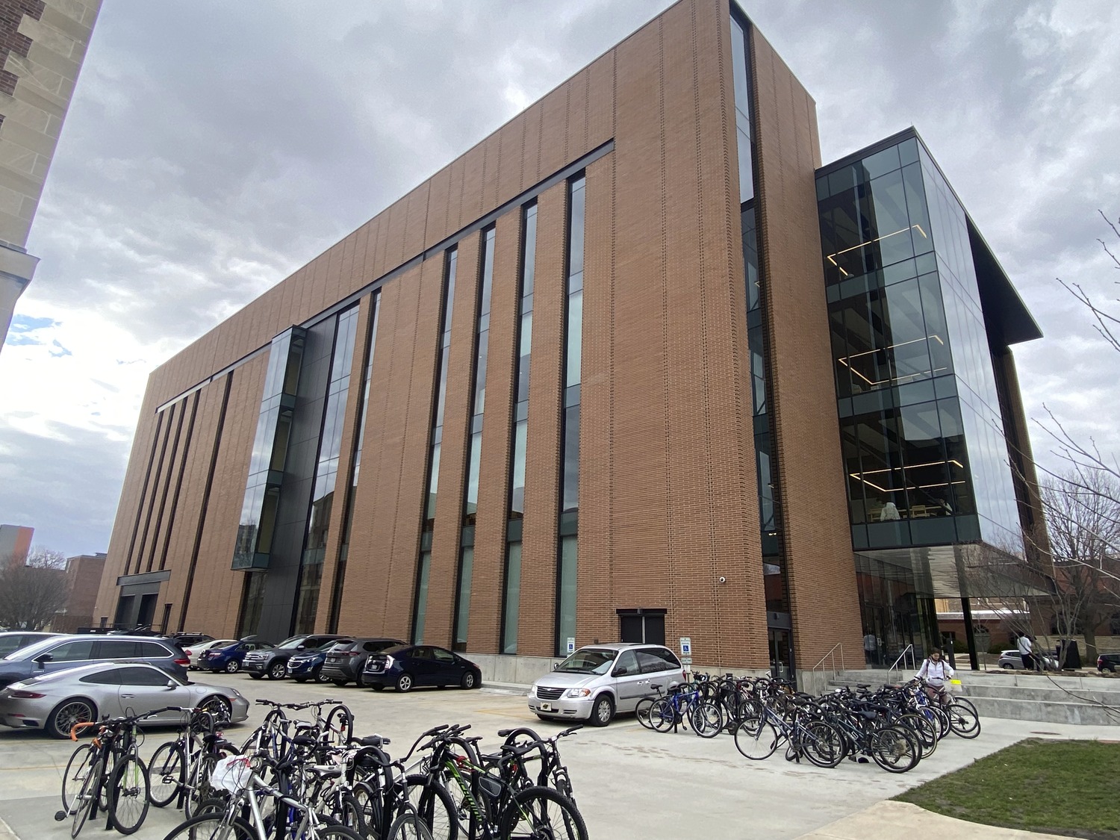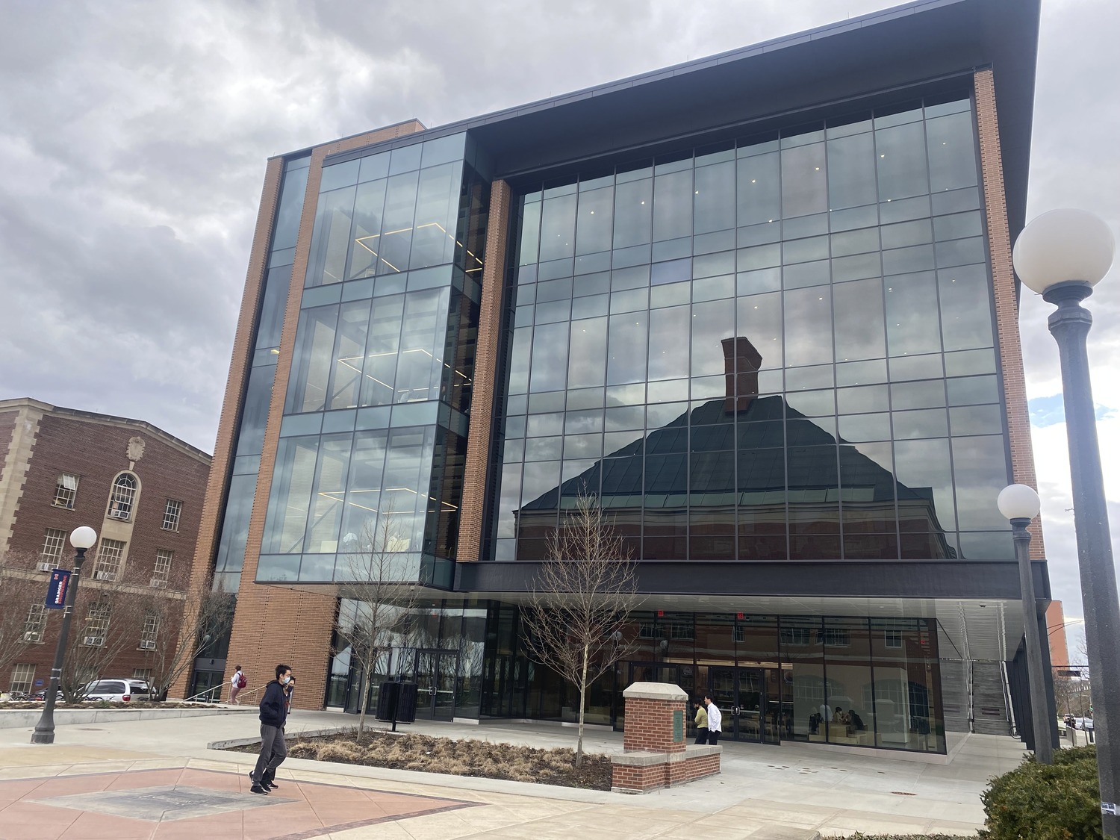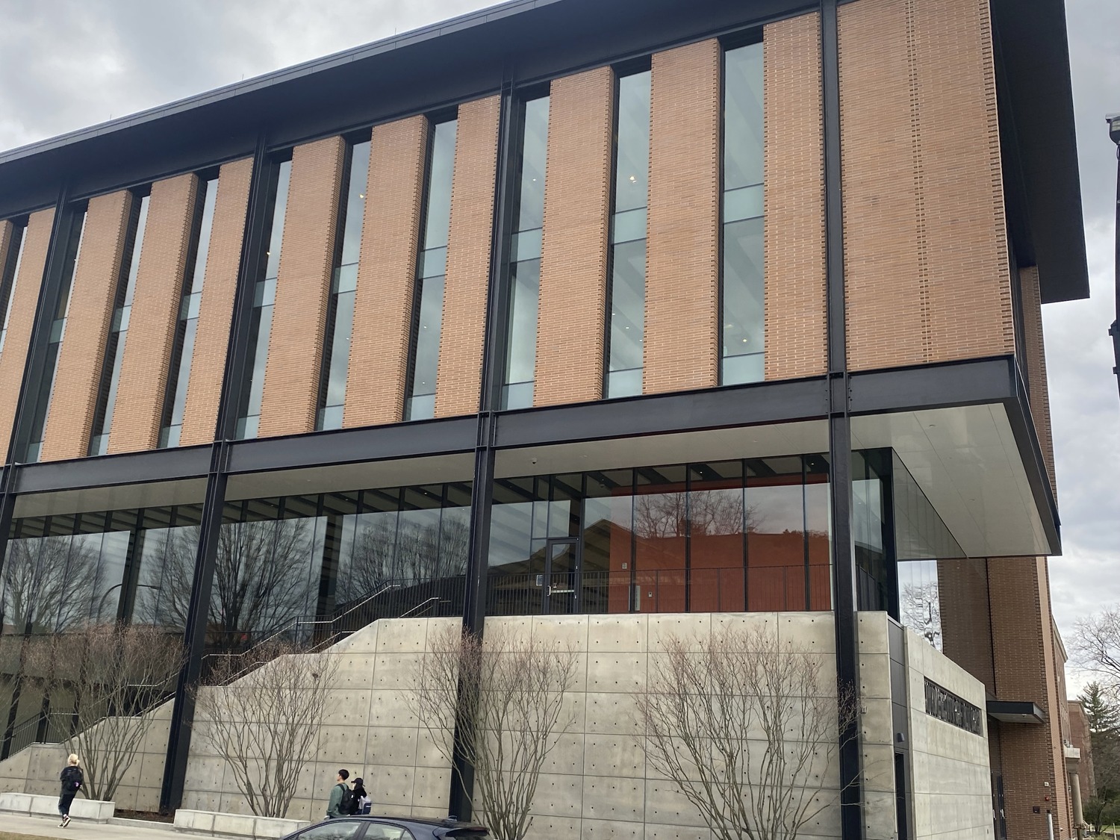Urbana, IL
University of Illinois, Campus Instructional Facility
Scope/Solutions
The Grainger College of Engineering wanted a new academic building to promote collaboration, offer innovative technologies, and create active learning classrooms. The design for the four-story Campus Instructional Facility also incorporates innovative technologies, such as curtain walls that use smart controls to regulate daylighting. SGH consulted on the curtain wall design.
Working with the curtain wall contractor, SGH provided structural and building science consulting services to assist them with the curtain wall design. Highlights of our work include:
- Collaborating with the curtain wall contractor, general contractor, and designers of record on the curtain wall design
- Designing the aluminum curtain wall framing along with the steel‑reinforced mullions at the double-height wall along the feature stair/stadium seating in the atrium auditorium
- Detailing connections to laterally support the curtain wall at the base building slab edge and accommodate building deflection and thermal expansion
- Performing thermal analyses of the curtain wall assembly to compare the calculated values with the specified thermal properties
Project Summary
Solutions
New Construction
Services
Building Enclosures | Structures
Markets
Education
Specialized Capabilities
Building Design | Building Science | Facades & Glazing
Key team members


Additional Projects
Midwest
Chicago Jesuit Academy
Founded in 2005, Chicago Jesuit Academy had primarily served as a school for boys until the early 2020s, when they undertook a project to expand the school to accommodate area girls and increase the school's capacity. SGH served as the structural engineer of record for the new building.
Midwest
University of Chicago, Joe and Rika Mansueto Library
Above grade, the library appears as a glass dome that encloses a large reading room along with the library’s conservation and digitization departments. SGH consulted on the building enclosure design for the project.



