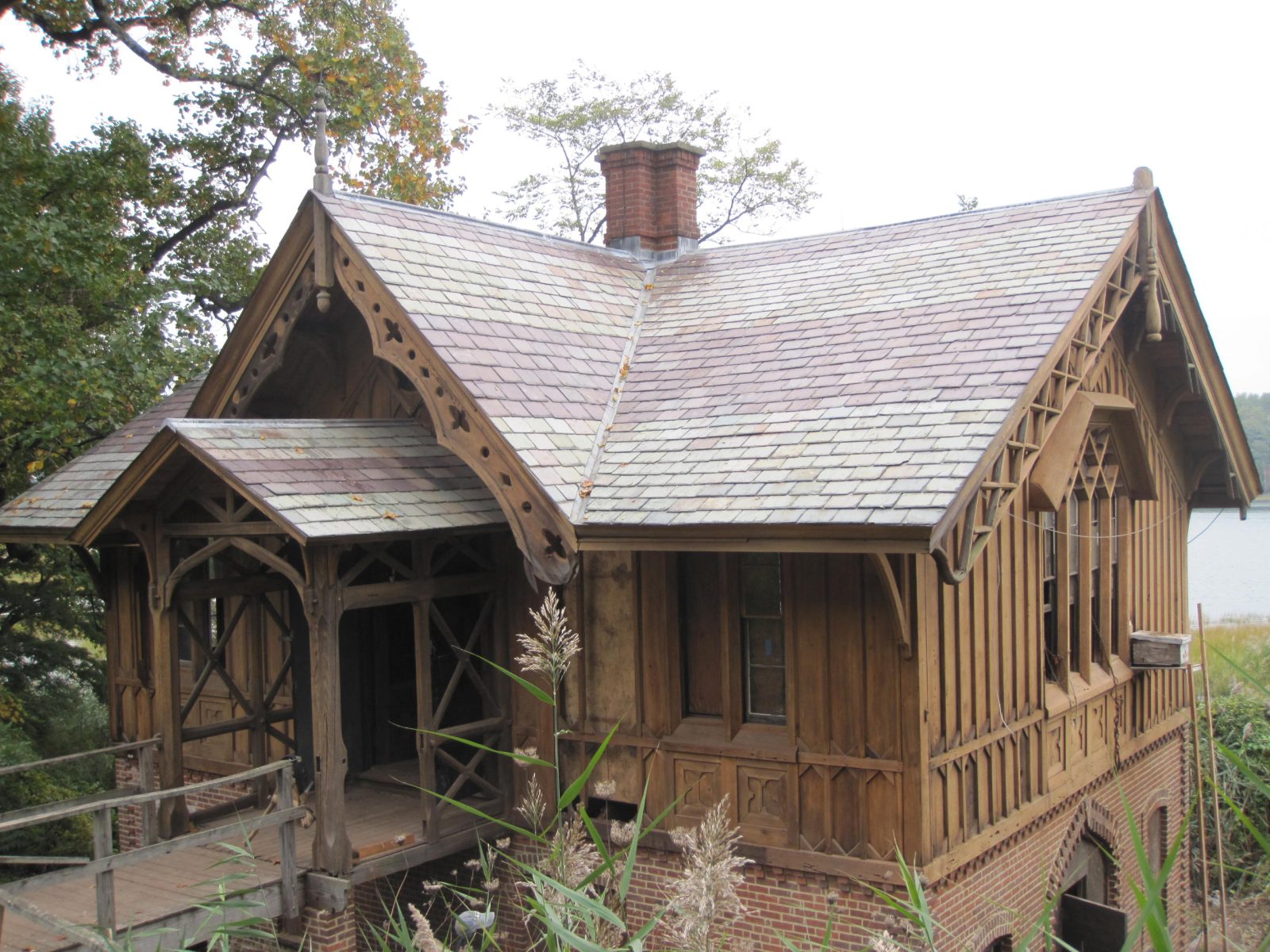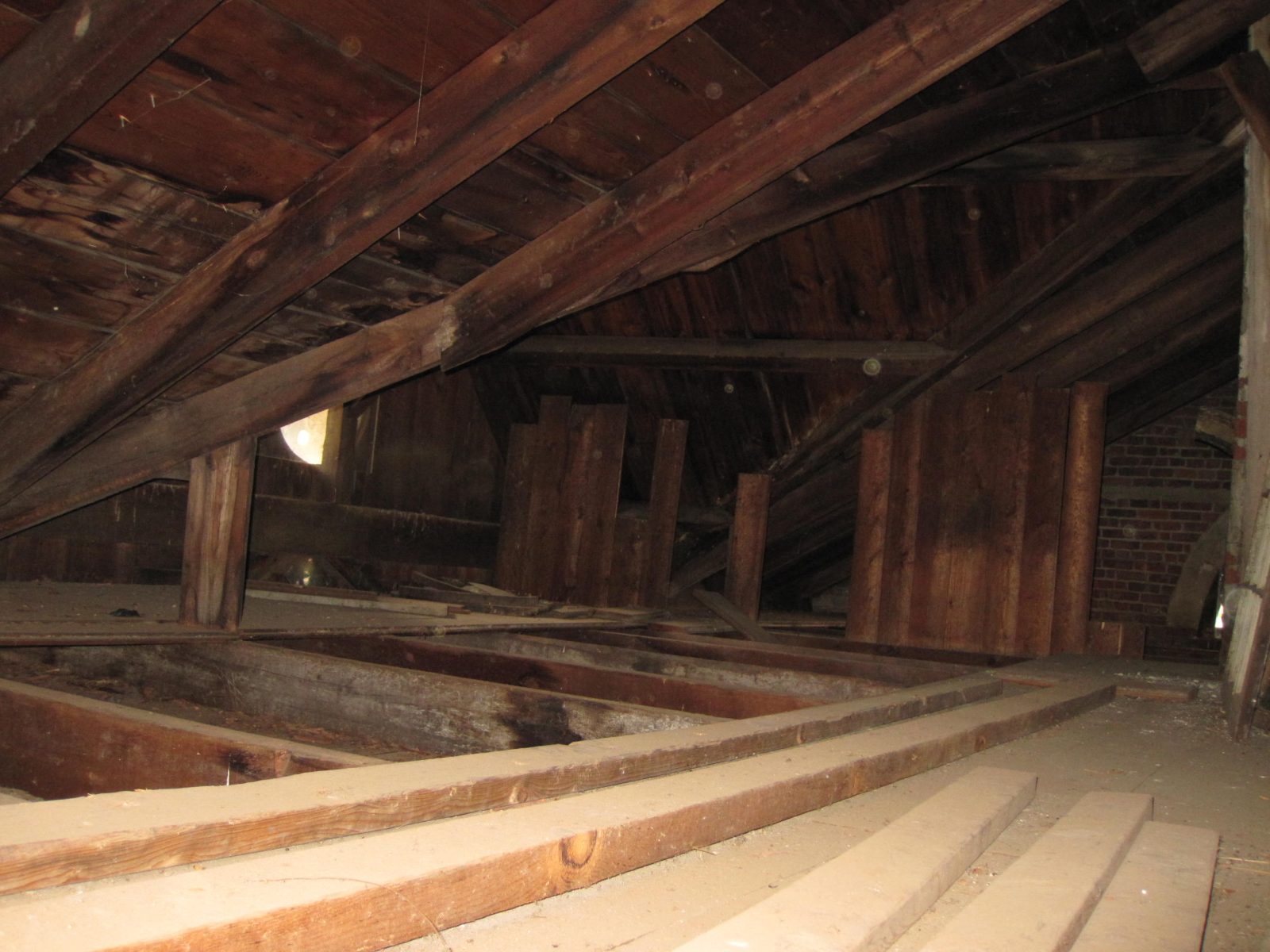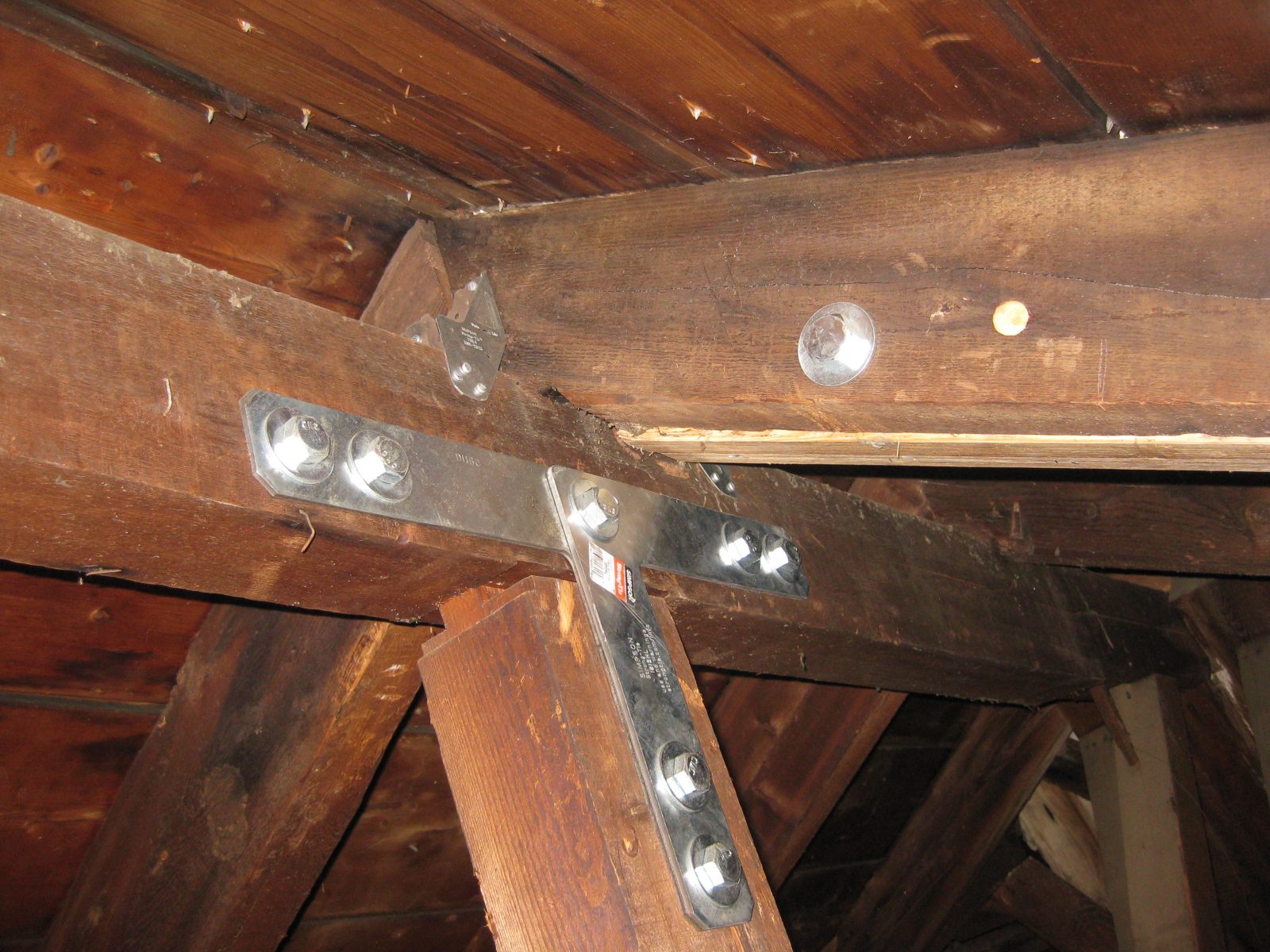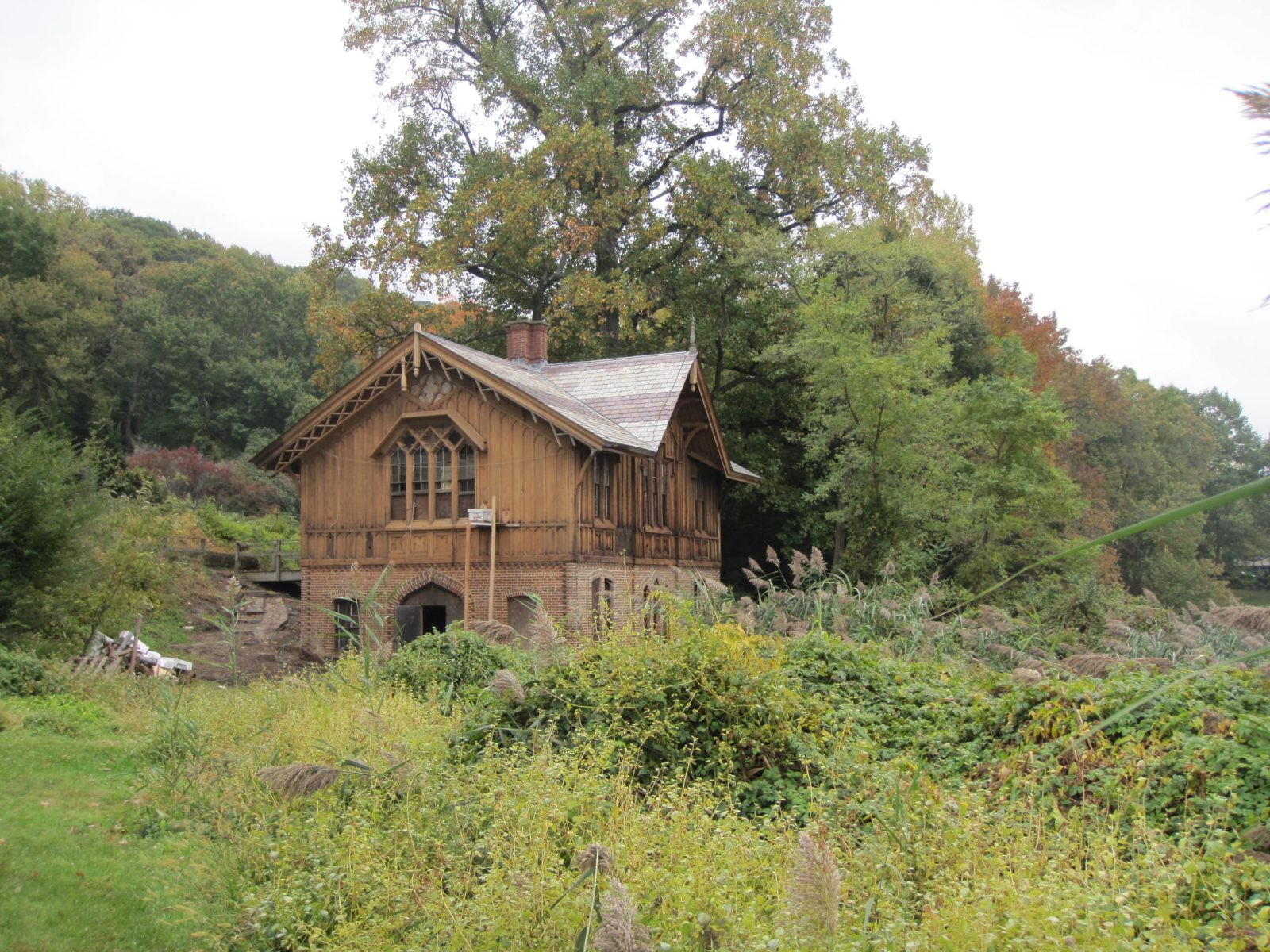Roslyn Harbor, NY
Cedarmere Mill
Scope/Solutions
Cedarmere was named by William Cullen Bryant, who purchased the forty-acre property in 1843. Bryant constructed the mill in 1862 in the Gothic Revival style. Page Ayres Cowley Architecture was leading a major restoration to the mill and observed sagging roof rafters around an infilled skylight and a deteriorated valley rafter. SGH evaluated the existing roof framing conditions and helped develop structural strengthening.
Highlights of our work include the following:
- Reviewing available documents to understand the planned work and the existing conditions
- Visiting the site to document the roof framing
- Analyzing the roof structure, including the effects of the chimney leaning on the roof framing
- Developing details to strengthen the sagging rafters around the skylight, supplement the deteriorated valley rafter, and reinforce the existing roof truss connections
- Designing repairs for existing masonry walls
- Collaborating with the architecture team to develop details that would provide the necessary structural capacity, while retaining as much of the historic fabric as possible
Project Summary
Solutions
Repair & Rehabilitation | Preservation
Services
Structures | Building Enclosures
Markets
Culture & Entertainment
Client(s)
Page Ayres Cowley Architecture
Specialized Capabilities
Repair & Strengthening | Preservation
Key team members

Additional Projects
Northeast
2013 Design Biennial Boston, BSA Space, Helix Stair
Envisioned and developed by Matter Design for the third Design Biennial Boston, Helix is a half-scale, unreinforced, custom-fabricated, concrete spiral staircase. SGH collaborated with Matter Design on material analysis, structural design and detailing, casting and curing, and erection at BSA Space.
Northeast
The Basilica of St. Patrick’s Old Cathedral
Established in 1809, The Basilica of St. Patrick’s Old Cathedral is the oldest cathedral in the city. SGH provided structural engineering services associated with major interior renovations and repairs for the leaning and deteriorated cemetery wall.



