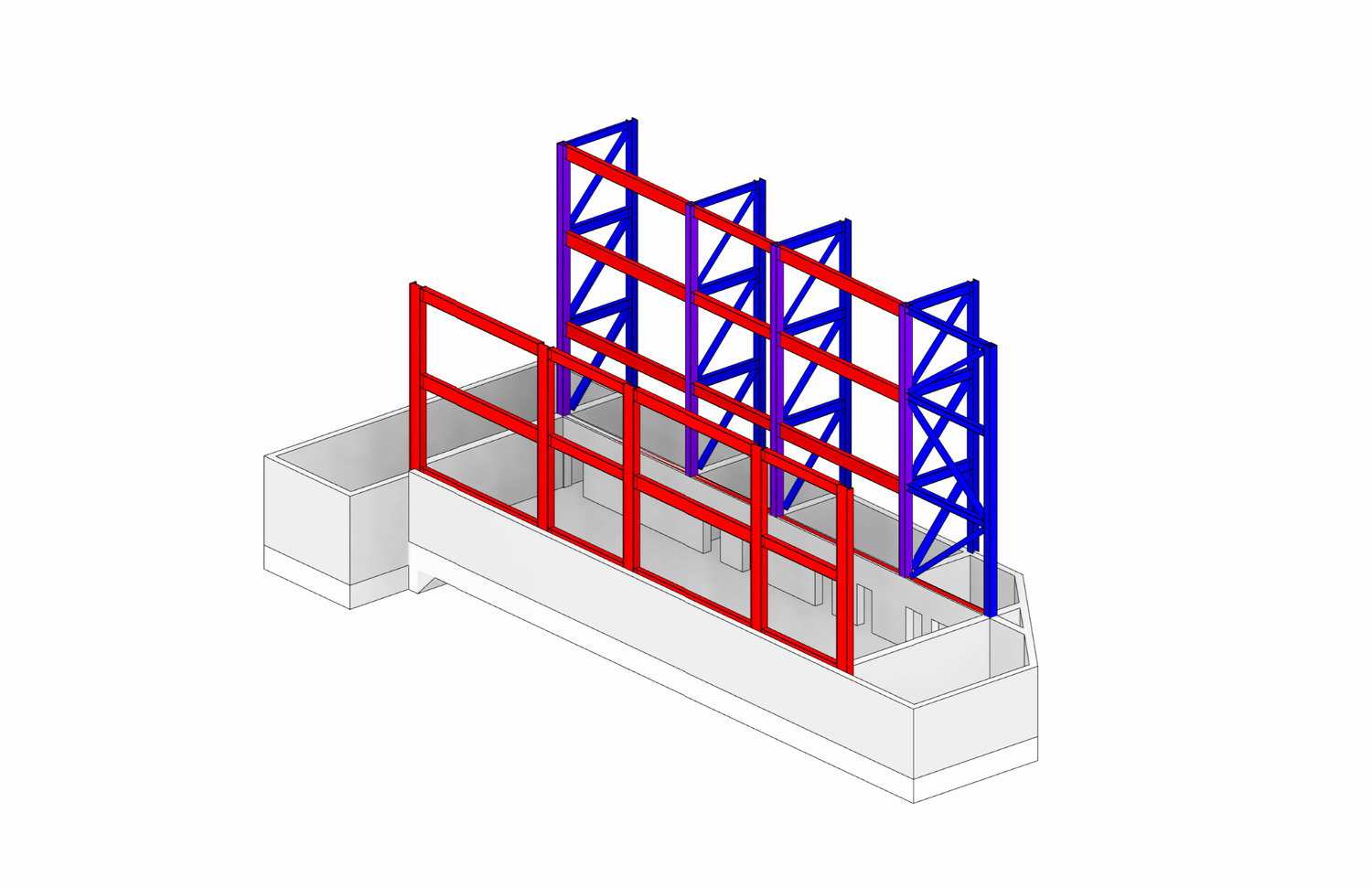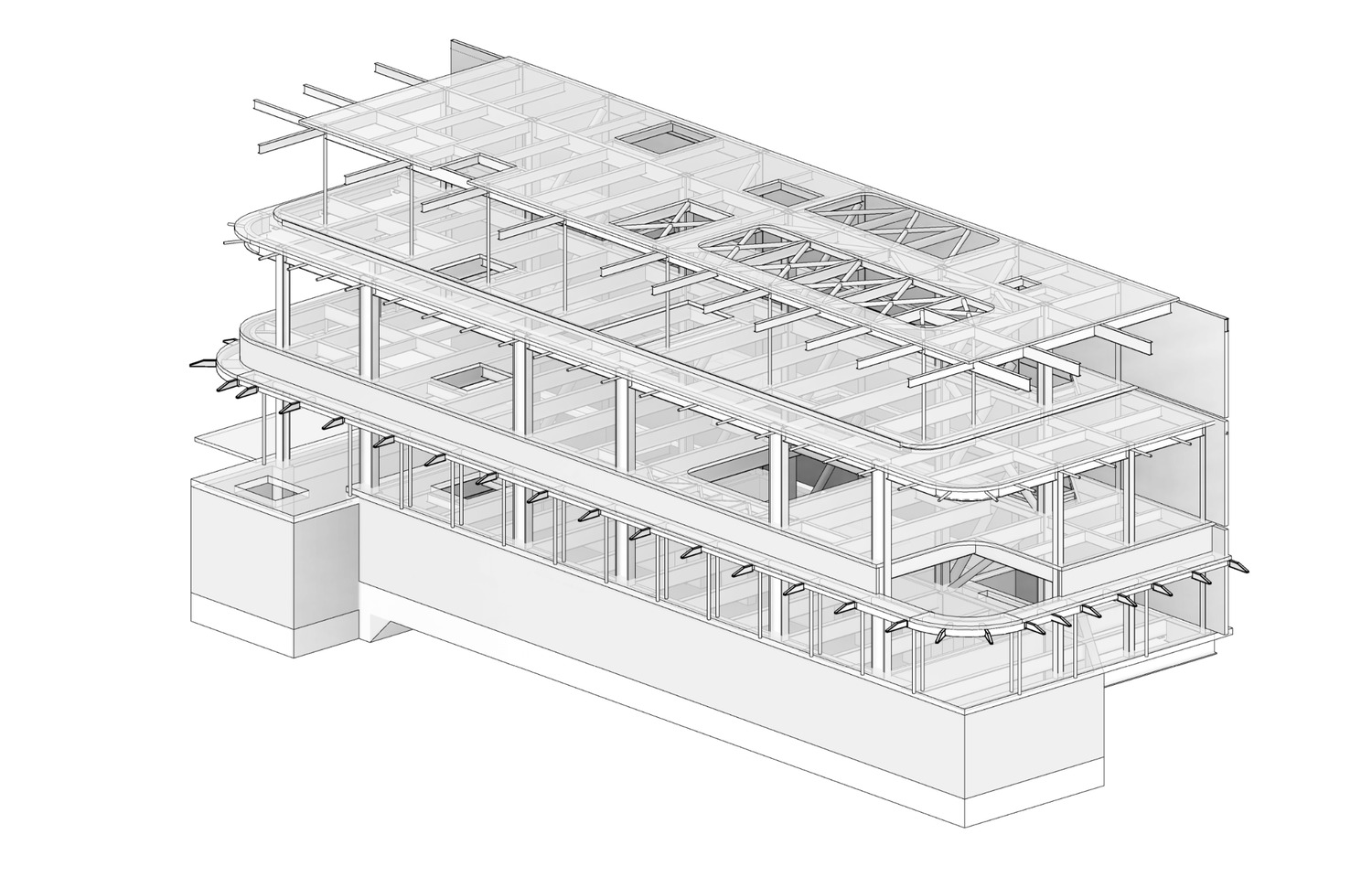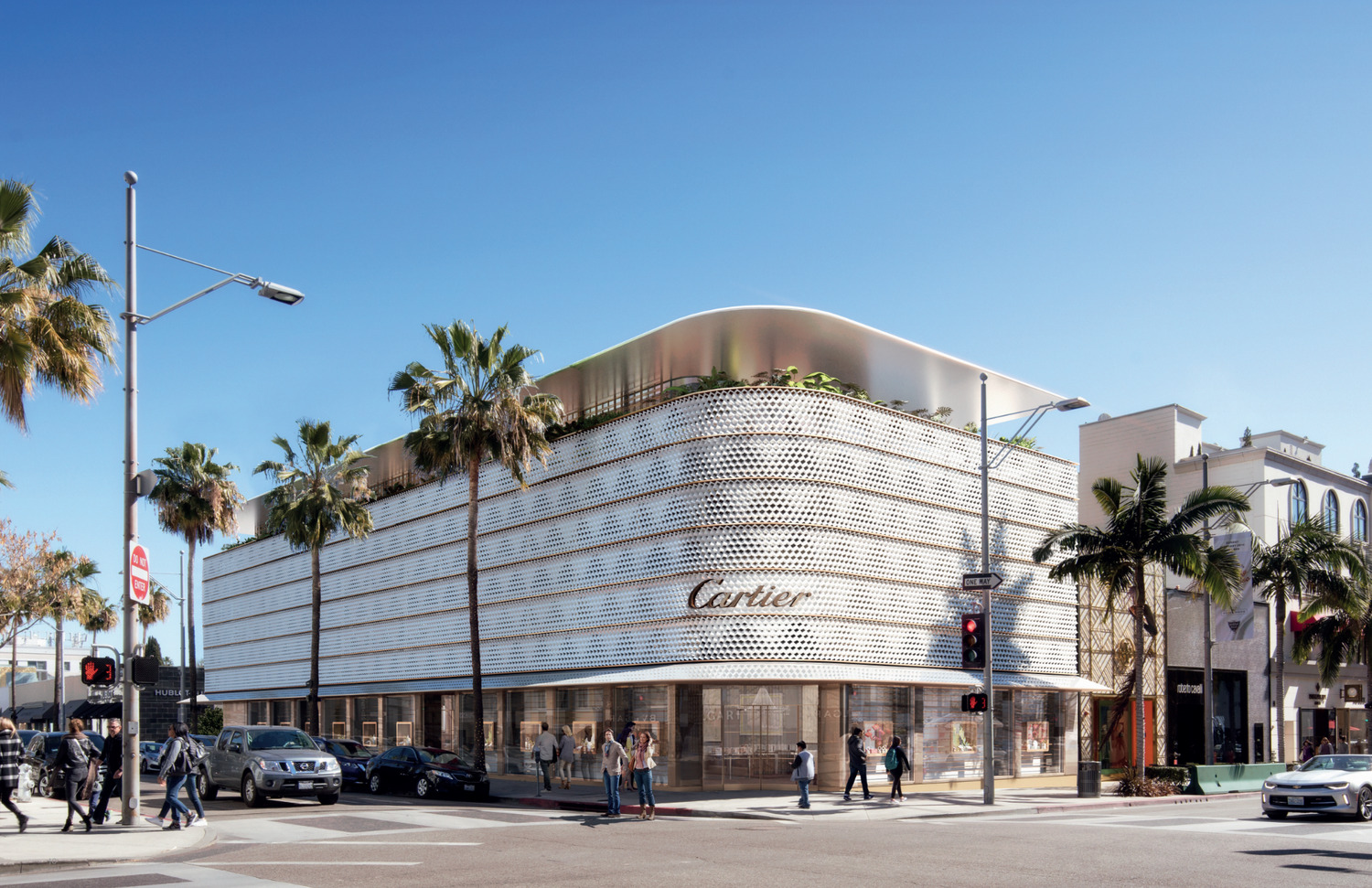Beverly Hills, CA
Cartier
Scope/Solutions
The new Cartier flagship store located at the corner of Rodeo Drive and Brighton Way was designed by the renowned architect Sir Norman Foster and houses approximately 18,000 sq ft of retail space on three above-grade levels. The building has a subterranean basement level extending across most of the building footprint. SGH provided multidisciplinary engineering services for the project.
SGH provided the following design-phase services for the project and will also provide construction phase services, including reviewing submittals, visiting the site to observe ongoing work, and helping the contractor address field conditions.
Structural engineering. SGH served as the structural engineer of record for the project and was responsible for the performance-based structural design of the core and shell package, including the foundations. Due to its location in a seismic hazard zone, the city mandates that the building’s structural design be peer reviewed and SGH successfully navigated that effort. Our work also included coordinating the structural design with the facade supplier and other architectural components of the design.
Shoring engineering. The building is located in a densely populated Rodeo Drive neighborhood. SGH designed a shoring approach to facilitate construction with consideration of the building’s close proximity to the adjacent structure.
Building enclosure consulting. SGH consulted on the building enclosure for project, including roofing and waterproofing assemblies. We assisted with the design of the main building roof, custom skylights, and balcony and catwalk roofs all integrated with a custom cladding system. SGH also helped design below-grade waterproofing and develop details to accommodate an at-grade entrance cantilevering over a seismic fault.
Fire life safety consulting. SGH helped the project team achieve the desired design by assessing effects from adjacent buildings, improving accessibility, and negotiating alternate approaches with the fire and building departments. We also collaborated with Cartier to develop solutions that address both security and life safety requirement.
Project Summary
Key team members





