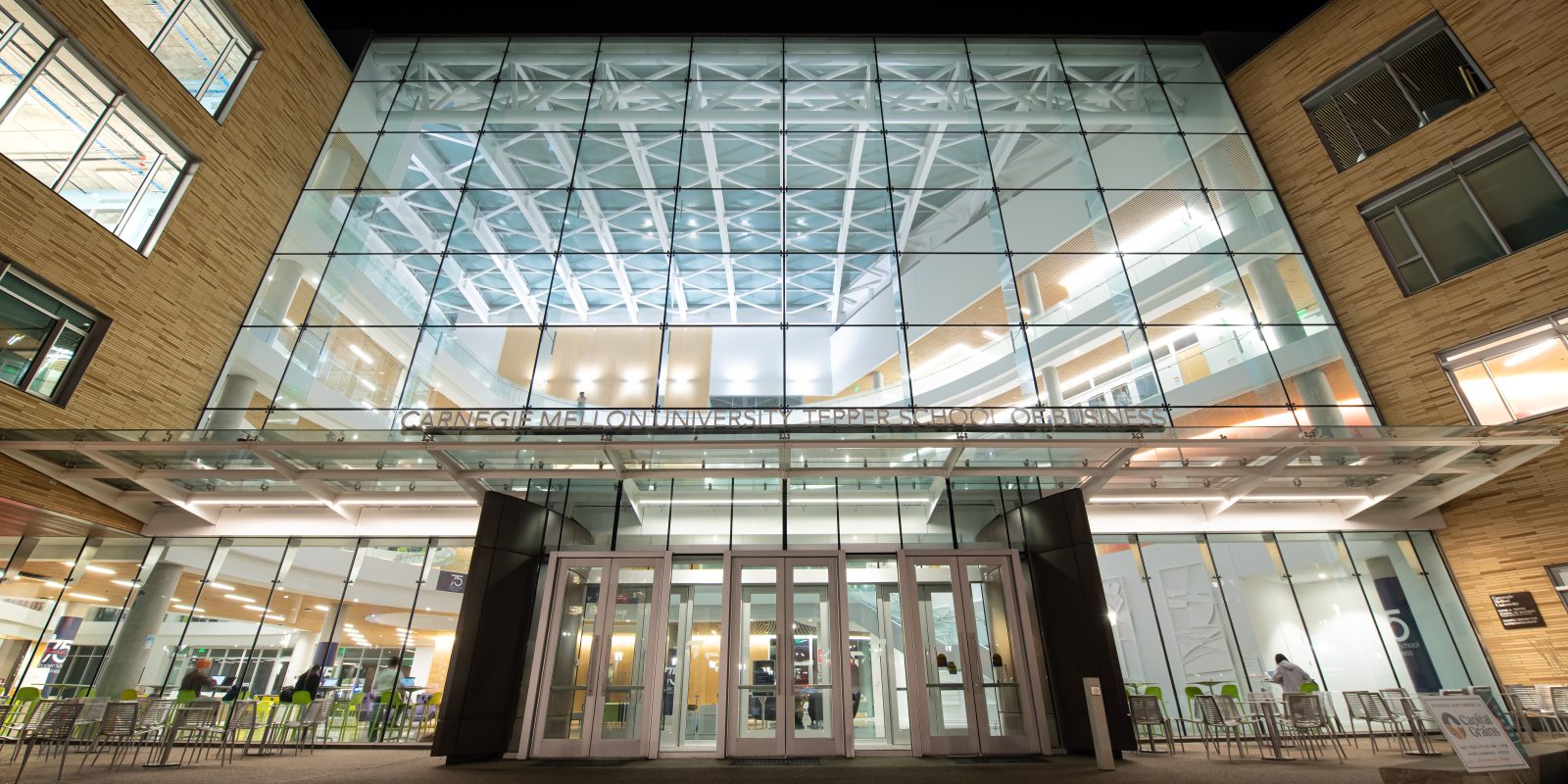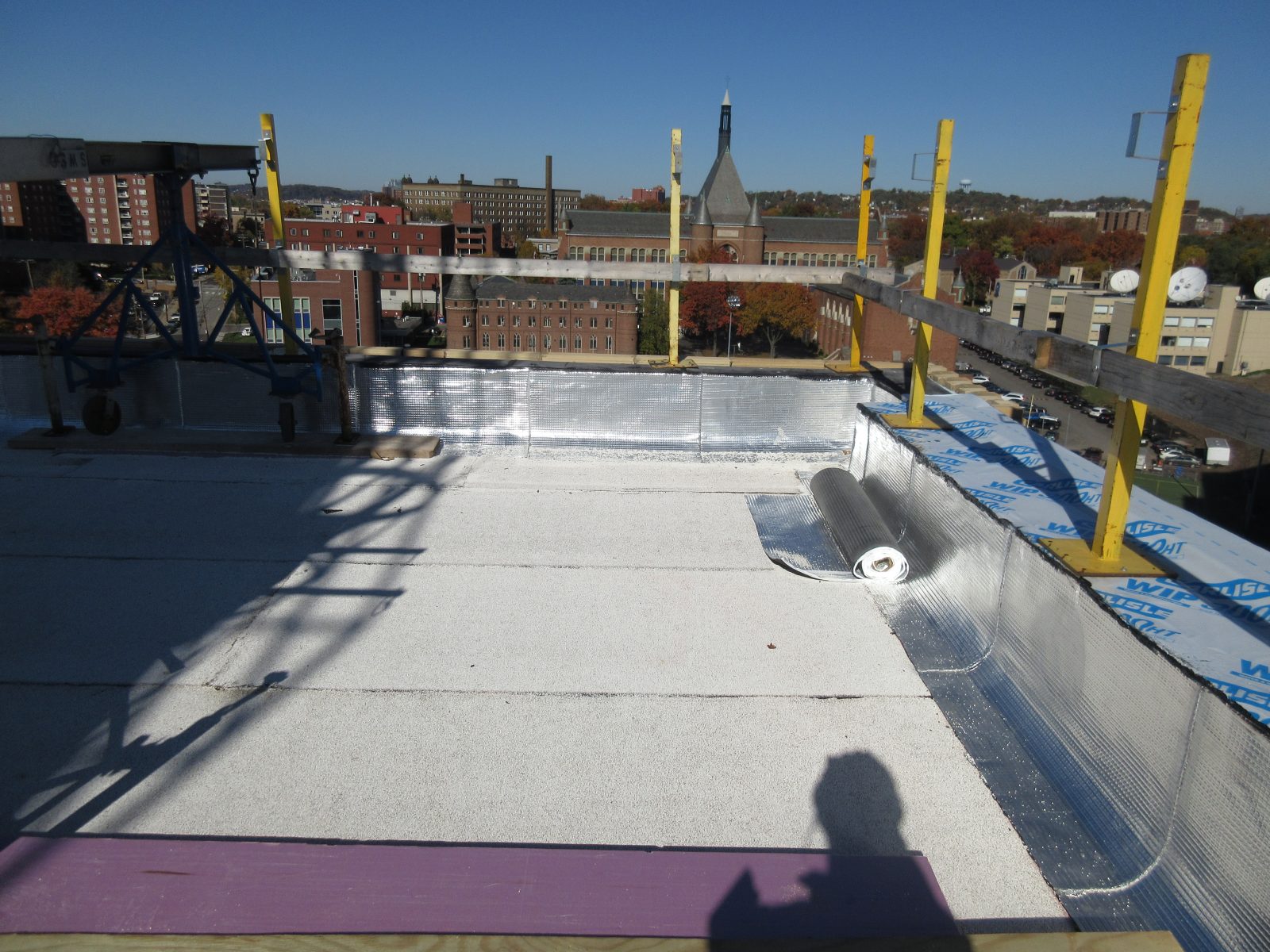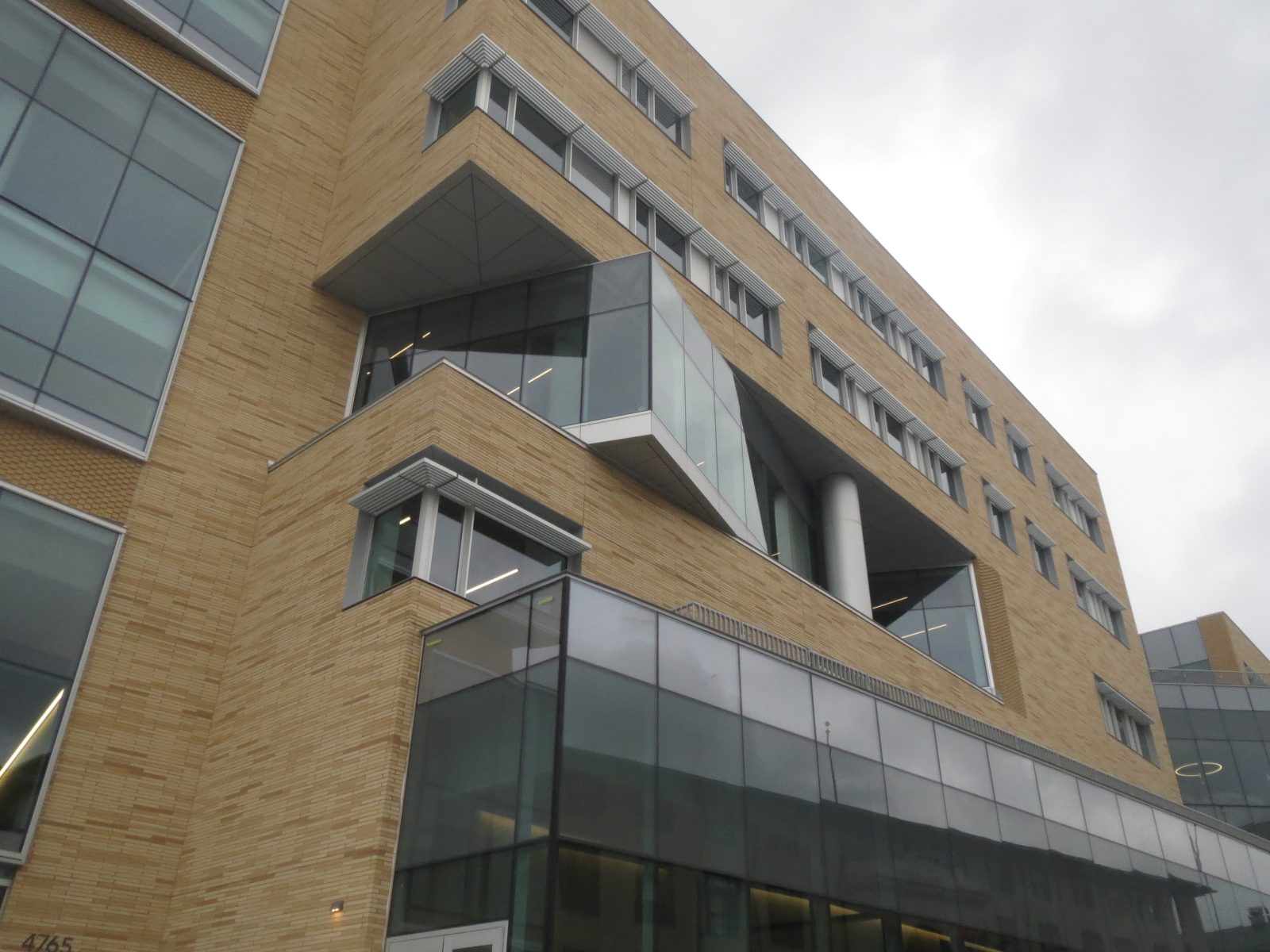Pittsburgh, PA
Carnegie Mellon University, David A. Tepper Quadrangle
Scope/Solutions
Made possible by a generous donation from David A. Tepper, the five-story building on the new quadrangle will become the home for Carnegie Mellon’s Tepper School of Business. The design connects the school’s disciplines and centers with each other and the campus by creating collaborative spaces within open corridors and maximizing campus views with more than 80,000 sq ft of exterior glass. SGH consulted on the building enclosure for the project.
SGH consulted on the design of below-grade and terrace waterproofing and roofing. Highlights of our work include the following:
- Reviewed the proposed design and recommended ways to improve performance
- Developed details to integrate the waterproofing and roofing with the other building enclosure systems
- Worked closely with the design and construction teams to review proposed alternatives and integrate cost-saving design modifications
- Reviewed third-party electronic field vector mapping results for terrace roofs over interior space
- Provided construction administration services, including reviewing contractor submittals, visiting the site to observe roofing and waterproofing work, and helping the contractor address field conditions
Project Summary
Solutions
New Construction
Services
Building Enclosures
Markets
Education
Client(s)
Moore Ruble Yudell Architects & Planners
Specialized Capabilities
Roofing & Waterproofing
Key team members


Additional Projects
Mid-Atlantic
Germantown Academy
Germantown Academy developed a multi-phase master plan to enhance their space and to gain a closer connection to the surrounding environment. SGH was the structural engineer for the project and consulted on the building enclosure design.
Mid-Atlantic
University of Baltimore, Langsdale Library
SGH assessed the flood risk for the library building complex, housing a substantial library collection, historical documents, and artifacts.




