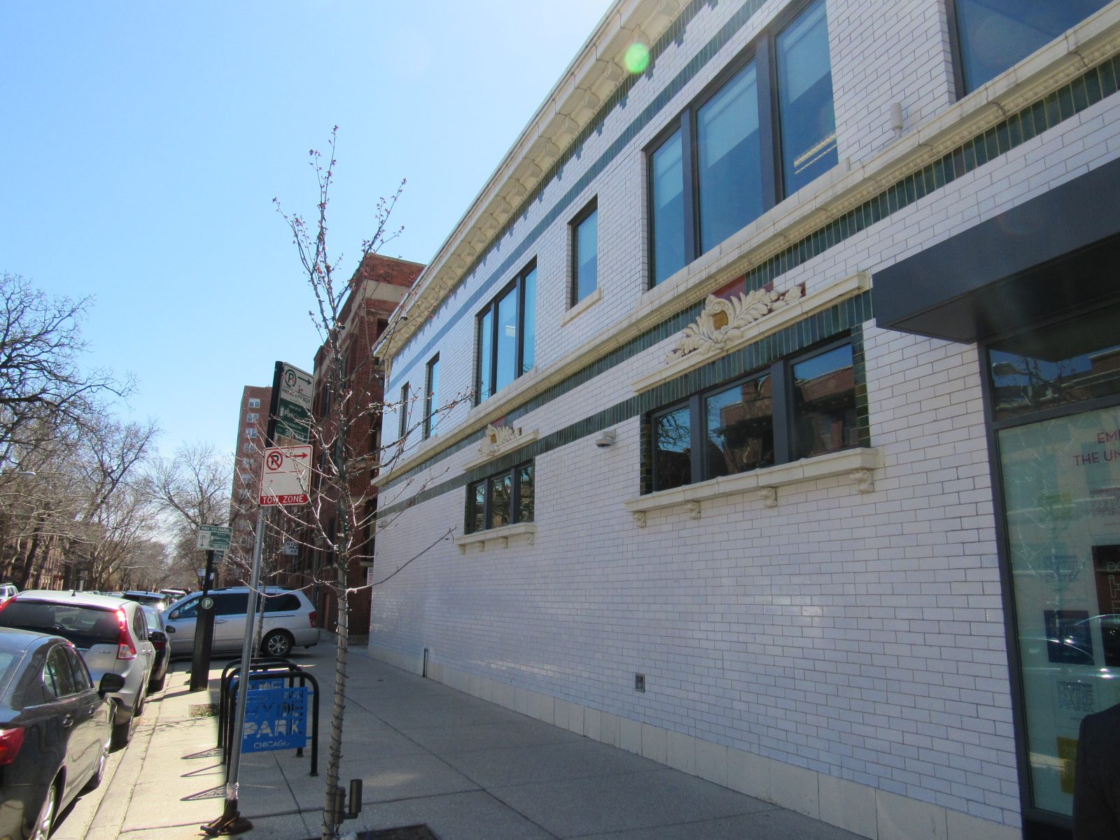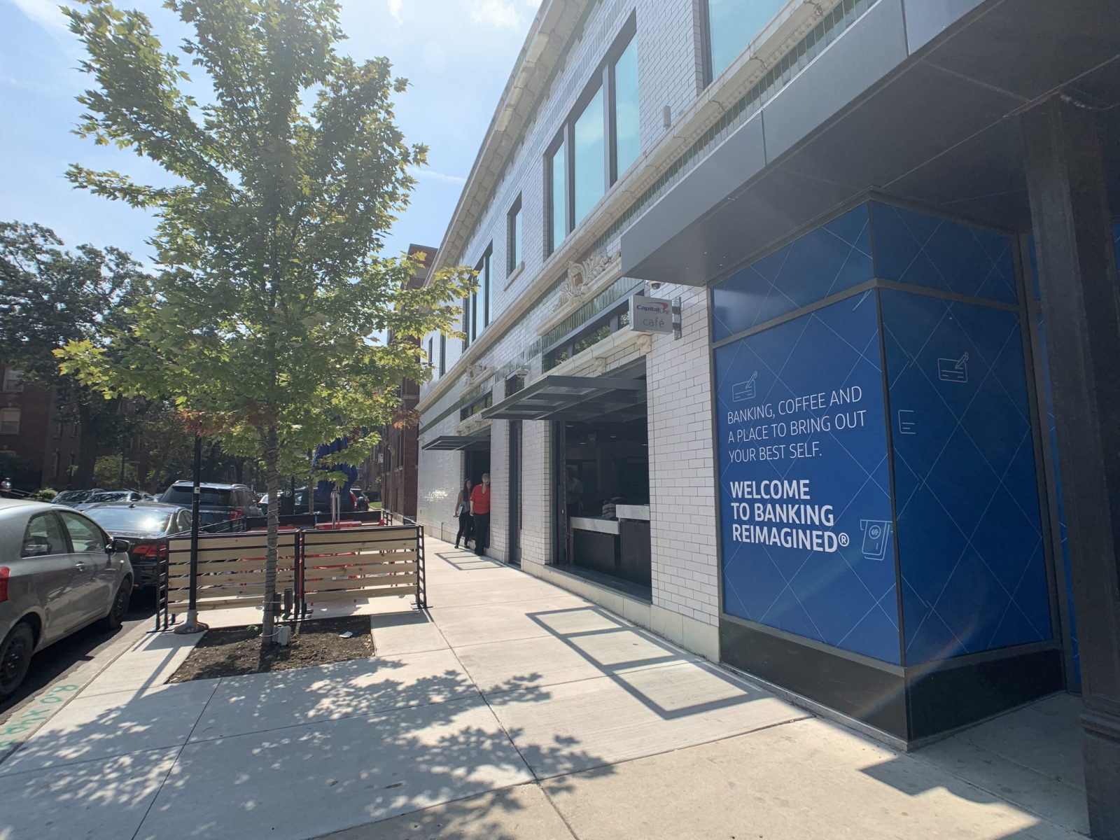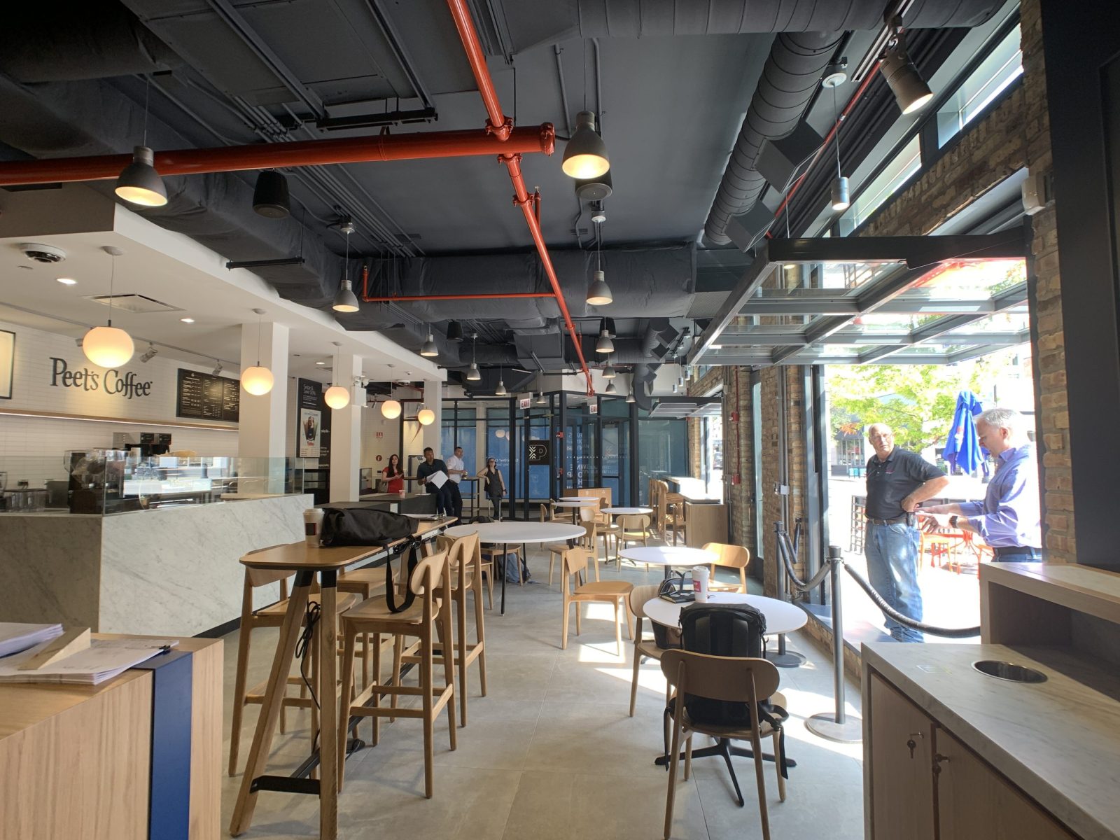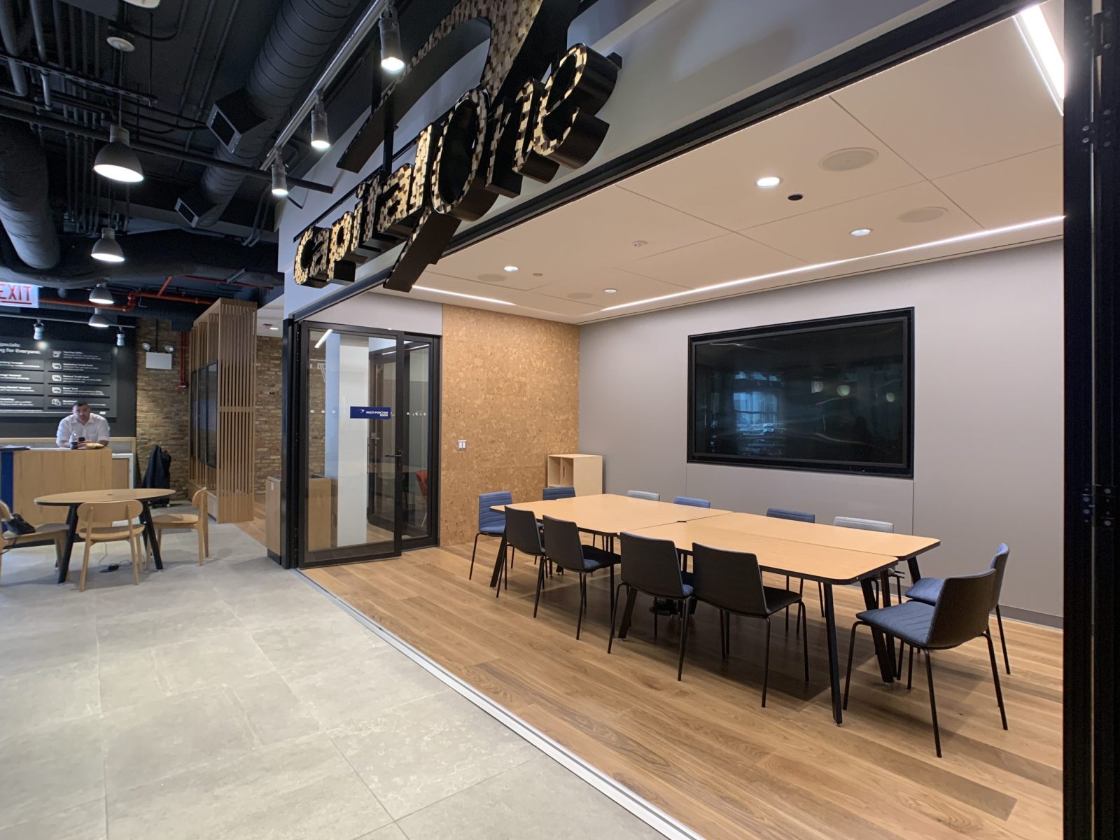Chicago, IL
Capital One Cafe, Hyde Park
Scope/Solutions
With its new cafés, Capital One offers banking services in a fun, community coffee shop setting. The design for the Hyde Park café brings this experience to Chicago’s South Side along the rejuvenated 53rd Street corridor. The project includes a 4,500 sq ft renovation in an existing early-1900s masonry and timber-framed building clad with white and green glazed brick and terra cotta. SGH was the structural engineer of record for the project.
Highlights of our work include the following:
- Evaluating the existing floor framing for new ATMs and temporary construction loads
- Designing new steel framing to support a new moving glass partition and at openings in existing masonry walls for large bifold windows and doors
- Providing conceptual shoring details for removing an existing masonry wall
- Performing water testing to identify sources for water leakage through the masonry wall systems and to confirm the effectiveness of completed repairs
- Designing new steel anchors and lintels to support salvaged terra cotta moulding between the new bifold windows and existing ribbon windows
- Strengthening timber framing for new floor drain openings
1 of 4
Project Summary
Solutions
New Construction | Repair & Rehabilitation
Services
Building Enclosures | Structures | Applied Science & Research
Markets
Commercial
Client(s)
IA Interior Architects | Bulley & Andrews, LLC
Specialized Capabilities
Building Design | Temporary Construction | Condition Assessments | Environmental Simulations
Key team members


Additional Projects
Midwest
1100-1114 West Randolph Street
SGH performed a condition assessment of the building enclosure and structure, recommended repairs, and later consulted on proposed renovations at 1100, 1108, and 1114 West Randolph Street.
Midwest
U.S. Cellular Headquarters
U.S. Cellular wanted to consolidate all Chicago-area operations, including their headquarters, into a single building where they already occupied eleven floors. SGH was the structural engineer for the renovation project, which added 120,000 sq ft to their existing space.



