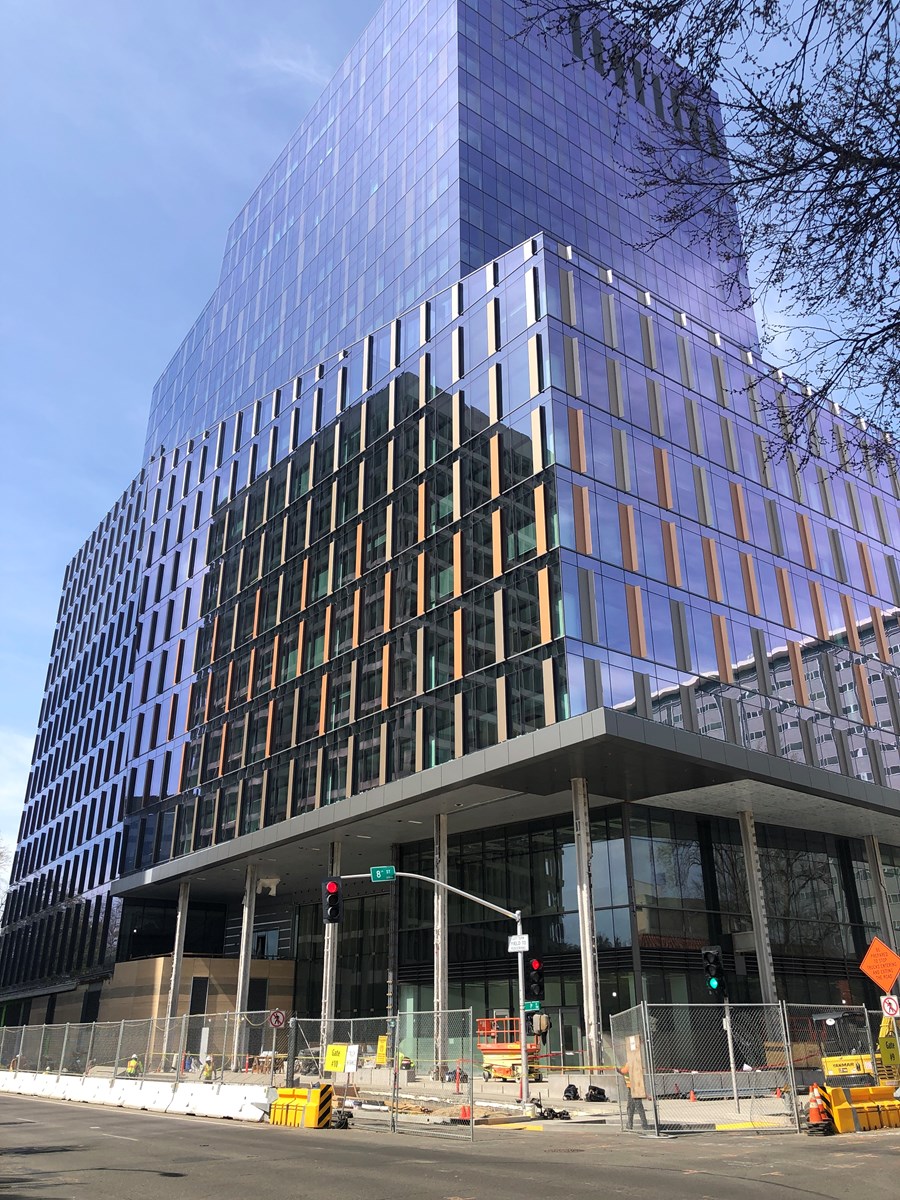Sacramento, CA
California Natural Resources Headquarters
Scope/Solutions
The California Department of General Services needed a new office building to house up to 3,500 employees from the Natural Resources Agency and other state departments. The twenty-story building at 715 P Street includes below-grade parking, a 300-seat auditorium, ground-level retail space, and a food court. SGH served as the Certified Access Specialist (CASp) for the design-build team and consulted on the fire life safety design for the project.
Classified as a high rise, the new headquarters required a smoke control system in compliance with state requirements and documented in a rational analysis. SGH performed air movement modeling to evaluate solutions, including pressurizing stairwells along with passive or depressurized floor zones. We also consulted on the overall fire life safety design. Highlights of our work include:
- Reviewing design documents for general compliance with applicable code provisions
- Summarizing key fire life safety code requirements, recommending strategies for addressing them, and providing means of egress and fire compartmentation diagrams
- Developing a smoke control rational analysis and conducting timed evacuation studies
- Performing computational analyses and computer simulations to evaluate the smoke control system under a variety of ambient conditions for fire scenarios on each floor
As the CASp, SGH conducted accessibility reviews of the shell and core design drawings, as well as tenant improvements. We conducted site surveys to verify the as-built conditions comply with the State of California and Federal accessibility requirements.
Project Summary
Key team members



