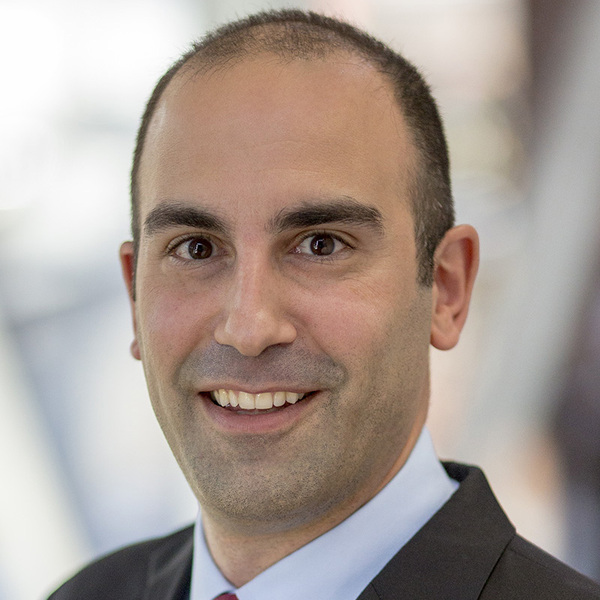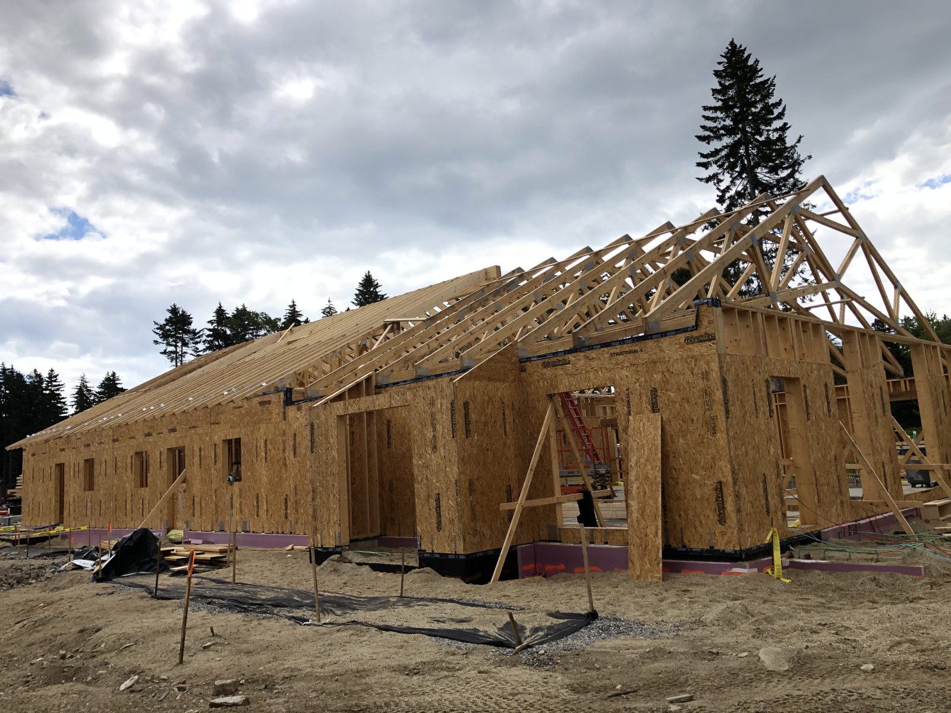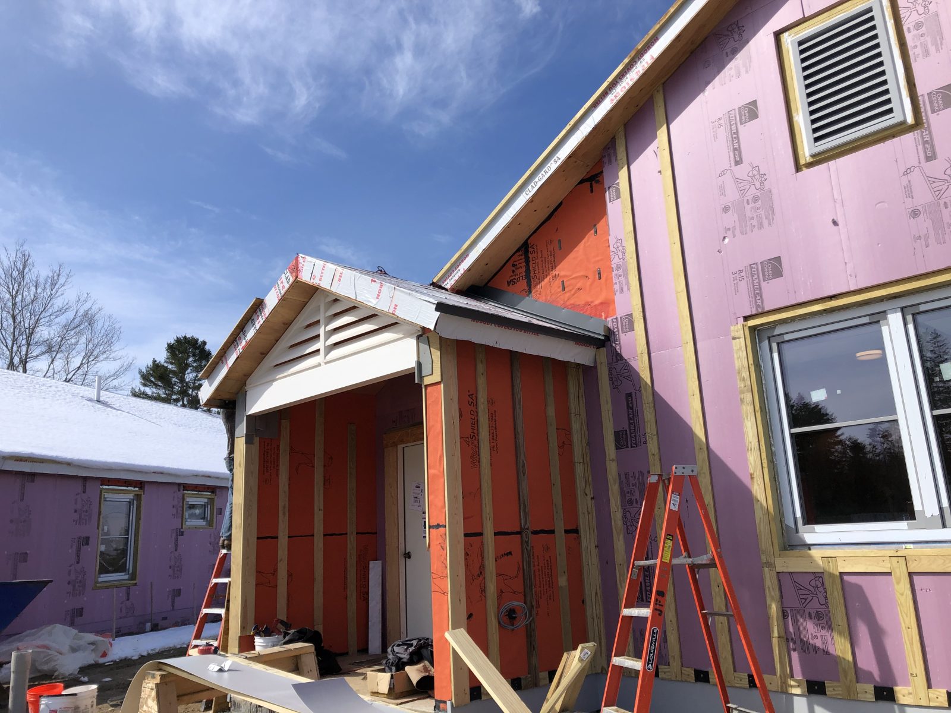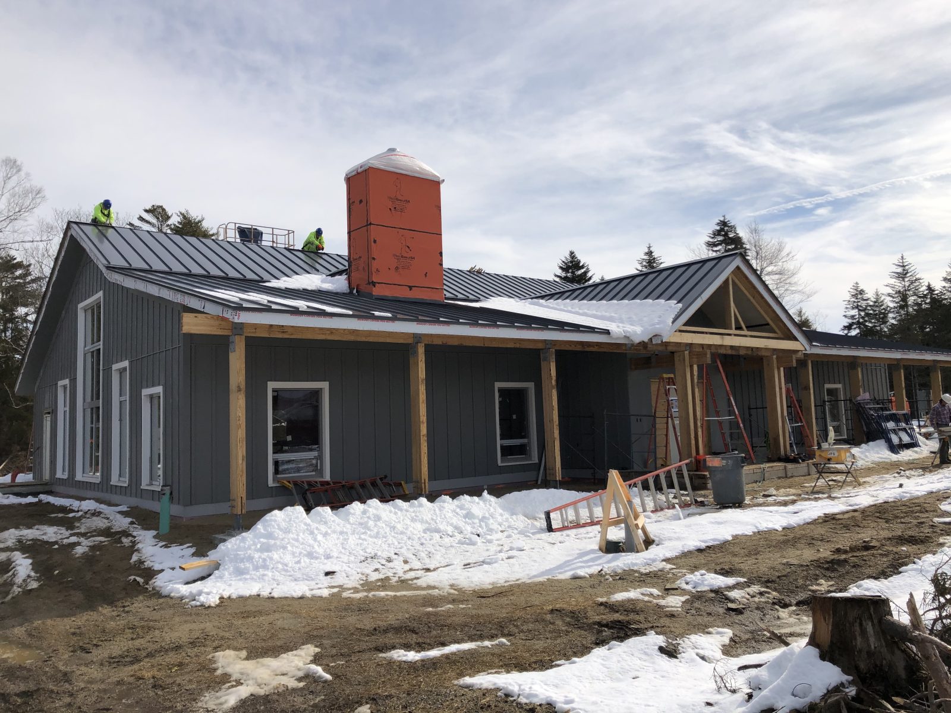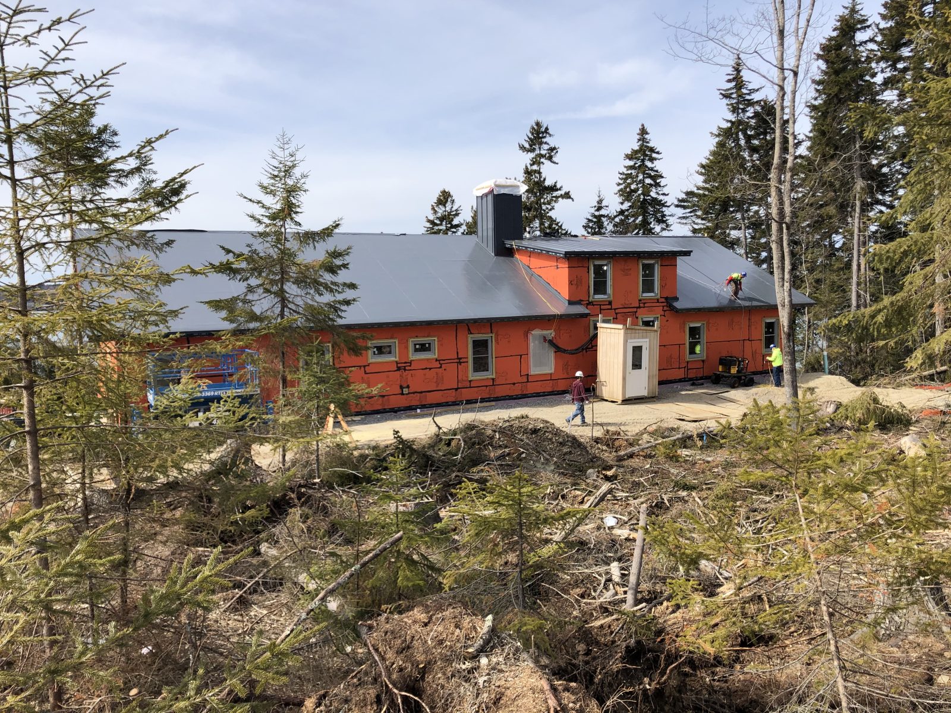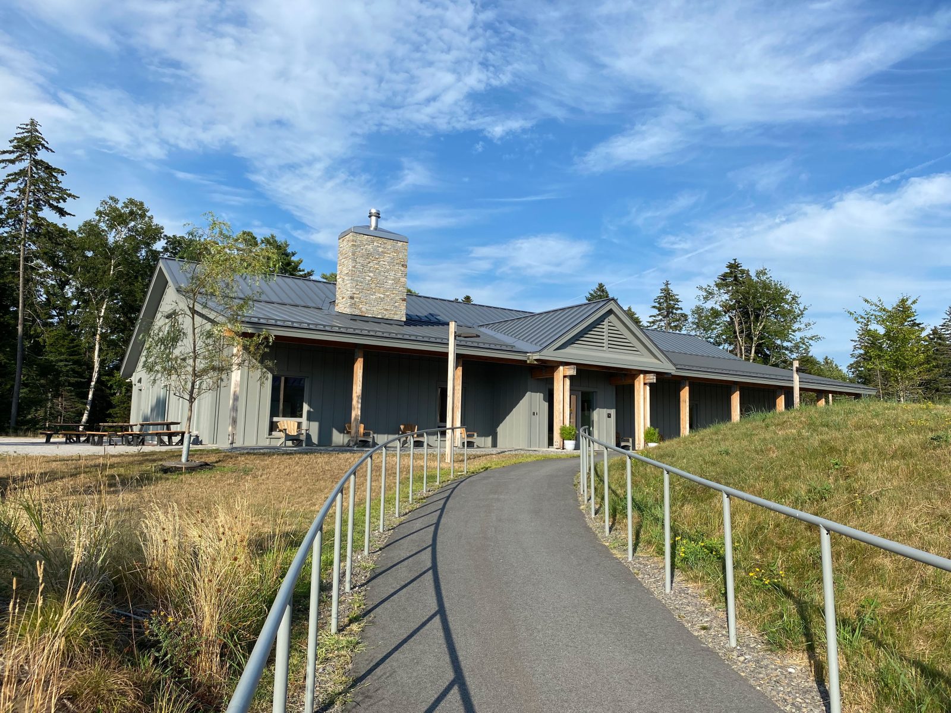Orr's Island, ME
Bowdoin College, Schiller Coastal Studies Center
Scope/Solutions
Bowdoin College’s Schiller Coastal Studies Center, comprising 118 acres of coastal spruce-pine forest and 5 mi of coastline, serves as a living laboratory for research and learning. After receiving a $10 million gift from the Schillers, the college undertook a project to expand the center by constructing a new dry lab, Living & Learning building, and four residential cabins. SGH provided building enclosure consulting services for all six buildings and served as the project’s Passive House Institute US Verifier (PHIUS+ Verifier) for the Living & Learning building.
SGH collaborated with the project team on the design and construction of the building enclosure. As the PHIUS+ Verifier, we also conducted and witnessed performance testing for the Living & Learning building.
Highlights of our work include the following:
- Reviewed the building enclosure design and provided recommendations for improving energy efficiency, airtightness, watertightness, and constructability
- Helped detail transitions to reduce thermal bridging and air leakage as required for PHIUS+ certification
- Established PHIUS+ performance requirements, roles and responsibilities, testing protocol, and procedures for documenting progress and issues
- Reviewed enclosure-related submittals and provided recommendations to ensure the building enclosure systems met the overall project design intent and performance requirements
- Observed construction of the building enclosure and mechanical systems, conducted an infrared survey of exterior walls and roofs, and performed whole-building airtightness testing to compare with PHIUS+ certification and project requirements
- Witnessed testing and balancing of the mechanical system, verified air flows met PHIUS+ certification requirements, and reported power consumption to the Passive House Design consultant
- Prepared a PHIUS+ on-site verification package for submission to PHIUS
Project Summary
Key team members
