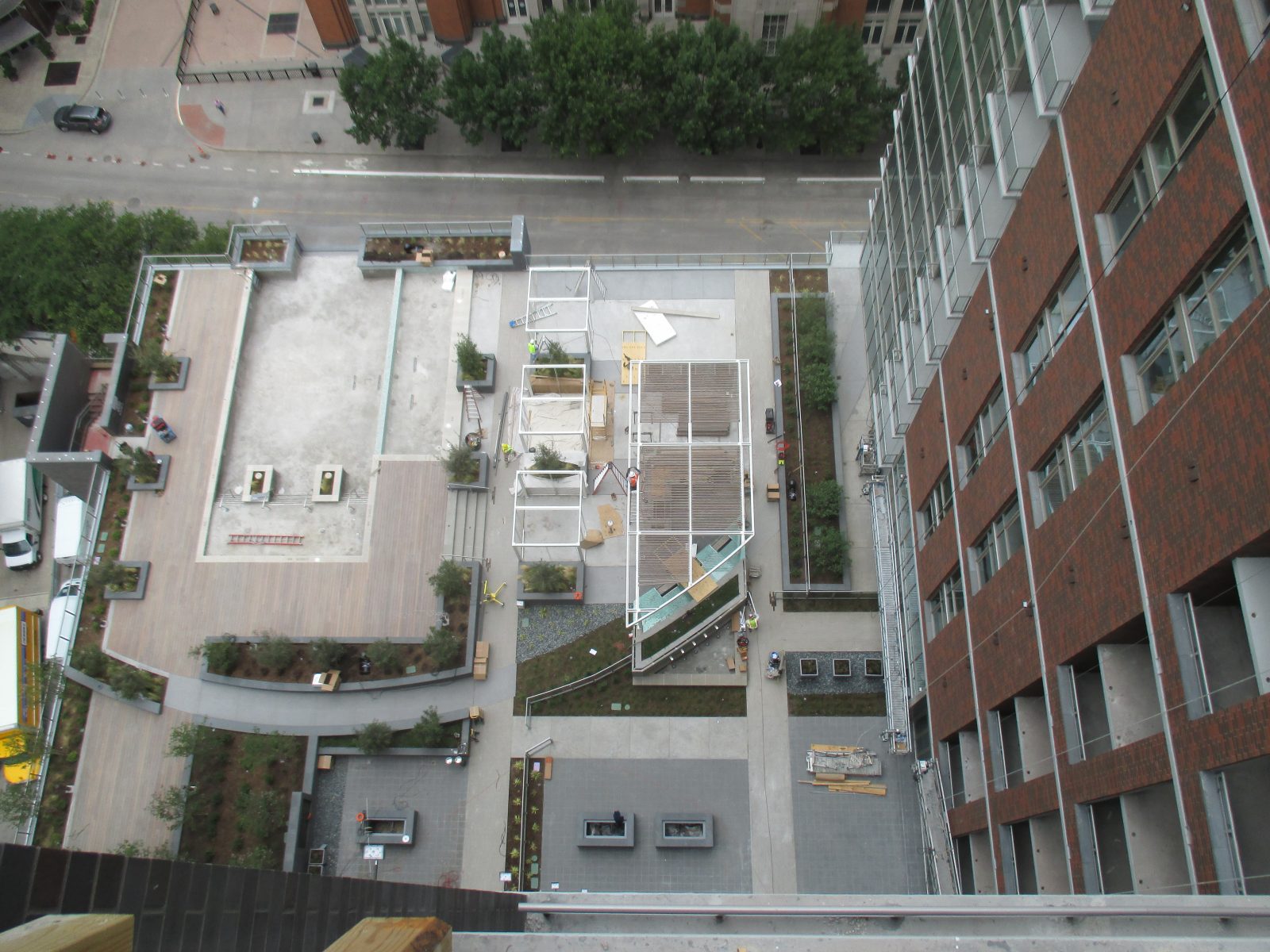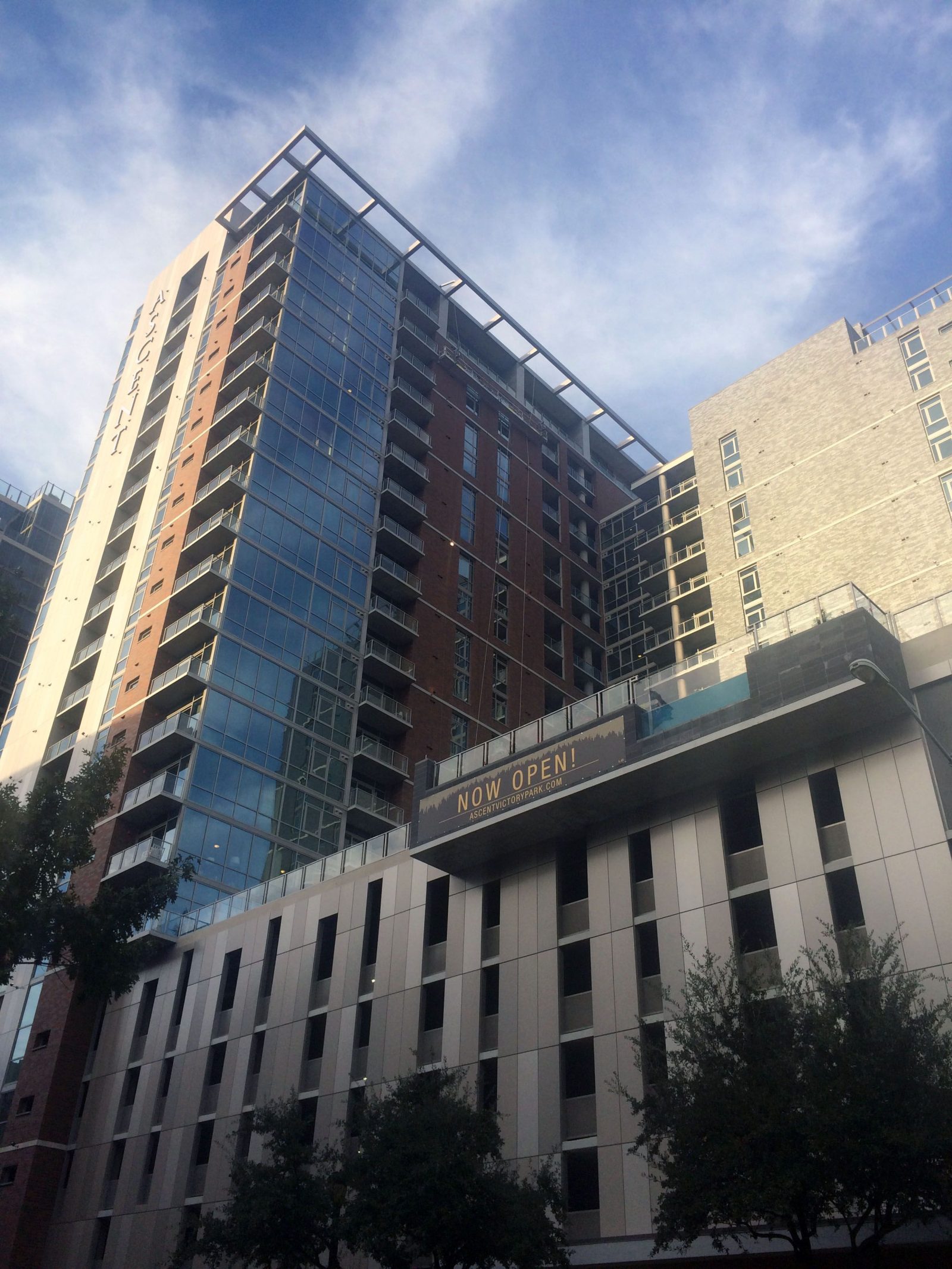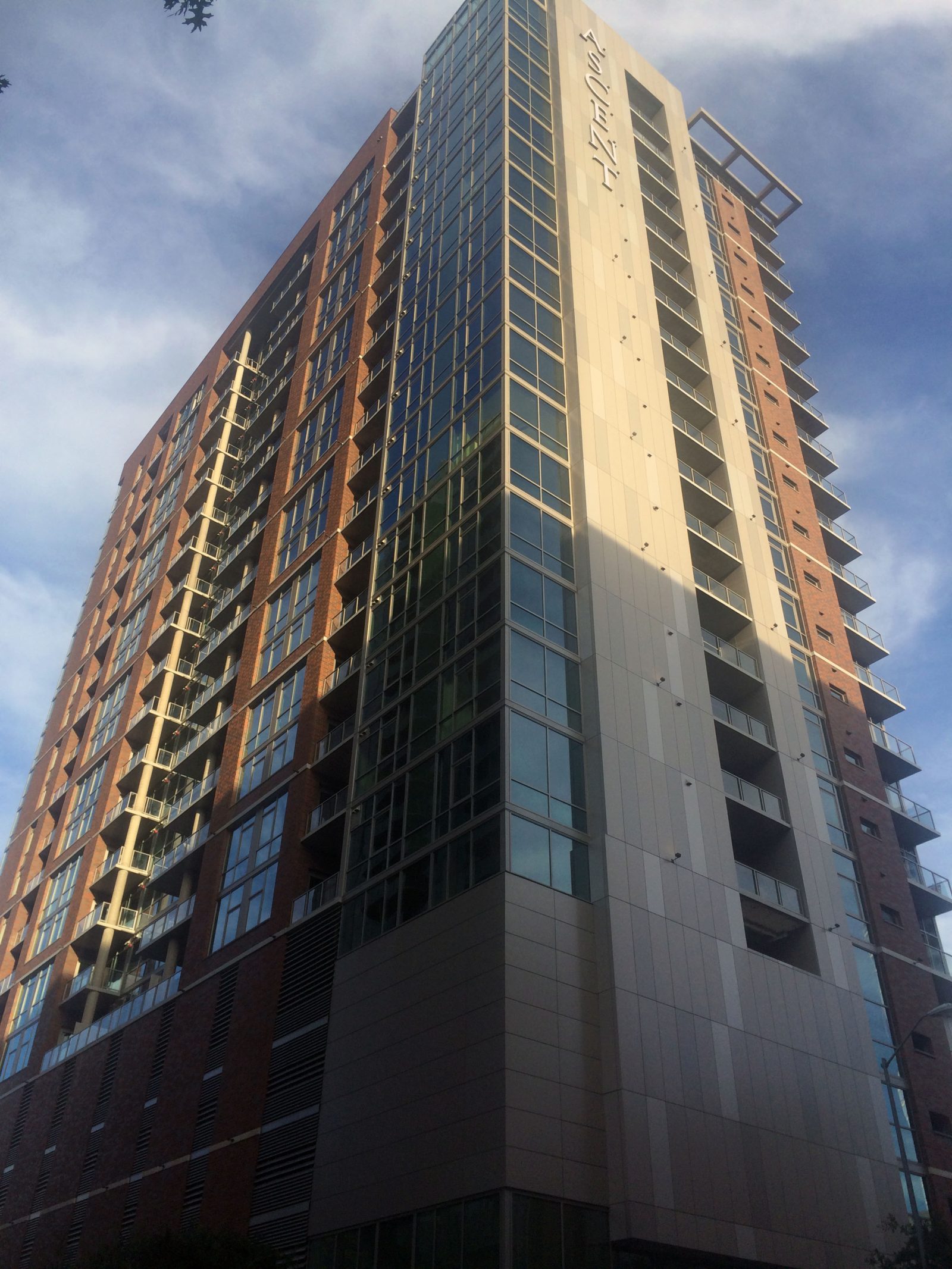Dallas, TX
Ascent Victory Park, 2588 North Houston Street
Scope/Solutions
Located in Dallas’s Victory Park neighborhood and overlooking the city’s basketball arena, the Ascent brings 300 rental units to the community. The twenty-three-story building offers ground-level retail space, a sixth-floor amenity level with a pool cantilevering over the facade edge, and a rooftop patio and fitness center. SGH consulted on the building enclosure design for the residential tower.
SGH assisted with the design of the building enclosure, including balcony and terrace waterproofing, wall air/water barriers and cladding, roofing, and waterproofing below and around the amenity-level pool. Highlights of our work include the following:
- Helped evaluate system options and provided recommendations based on the desired performance, advantages, and disadvantages
- Assisted with developing the design performance criteria and mockup requirements
- Reviewed the building enclosure design and recommended ways to improve performance
- Developed details to integrate the various systems, including integrating waterproofing with the specialty pool glazing
- Provided construction phase services, including reviewing contractor submittals, observing ongoing construction and water infiltration testing to compare with the design intent, and helping the architect and contractor resolve field conditions
Project Summary
Solutions
New Construction
Services
Building Enclosures
Markets
Residential
Client(s)
GFF Architects
Specialized Capabilities
Facades & Glazing | Roofing & Waterproofing
Key team members


Additional Projects
South
Symphony Square
Adjacent to Waterloo Greenway, the Symphony Square development includes a new high-rise residential tower, The Waller, and an adjoining mid-rise office building. SGH consulted on the building enclosure design for both buildings, including waterproofing, facades and glazing, and roofing.
South
SkyHouse Dallas Parking Deck
The Skyhouse Dallas comprises a high-rise apartment building and adjoining eight-level parking garage. During construction of the precast, prestressed concrete parking structure, the project team observed cracks and spalling in several lightweight concrete double tees. SGH was retained by the general contractor to peer review proposed repairs by others.


