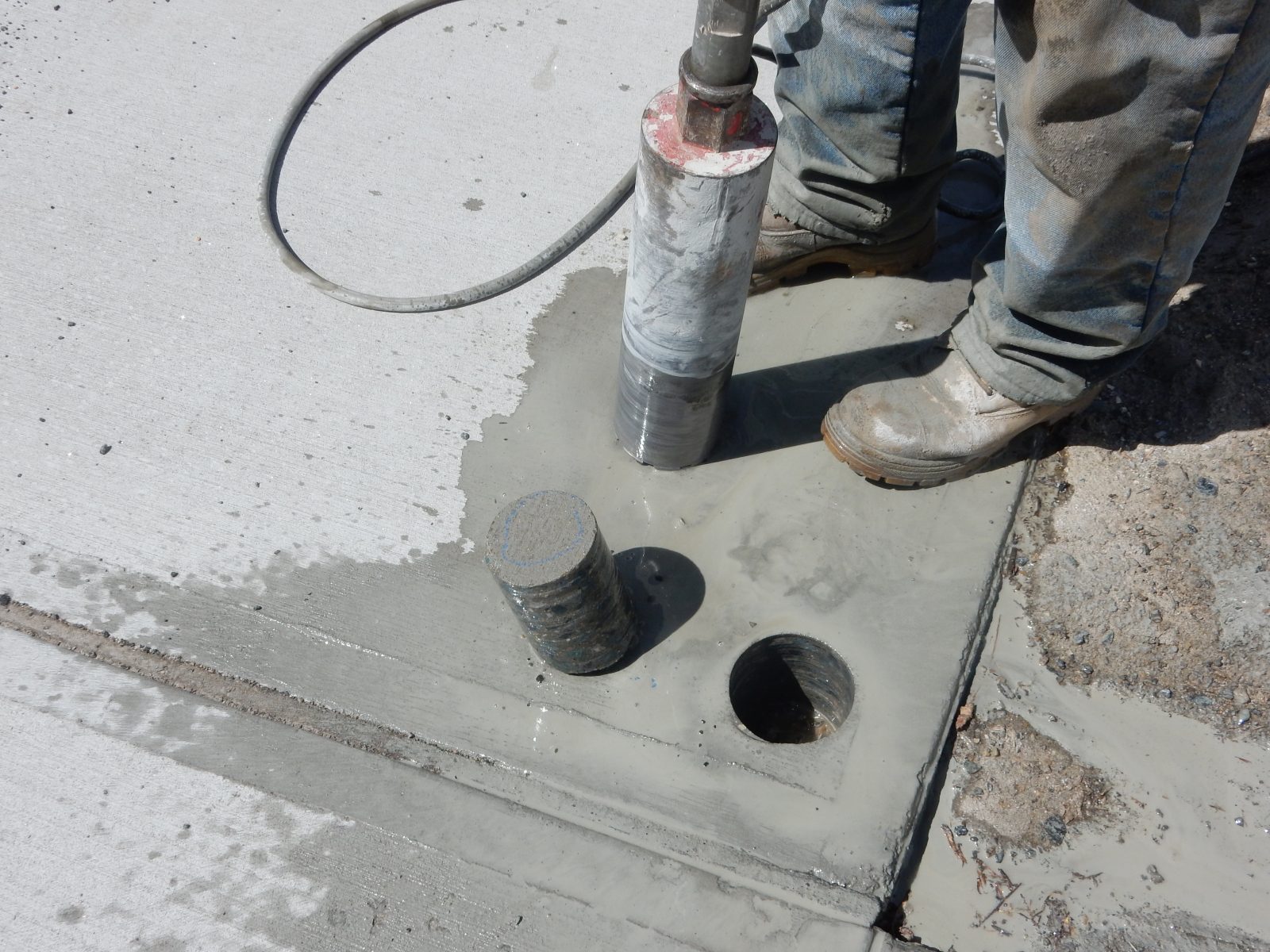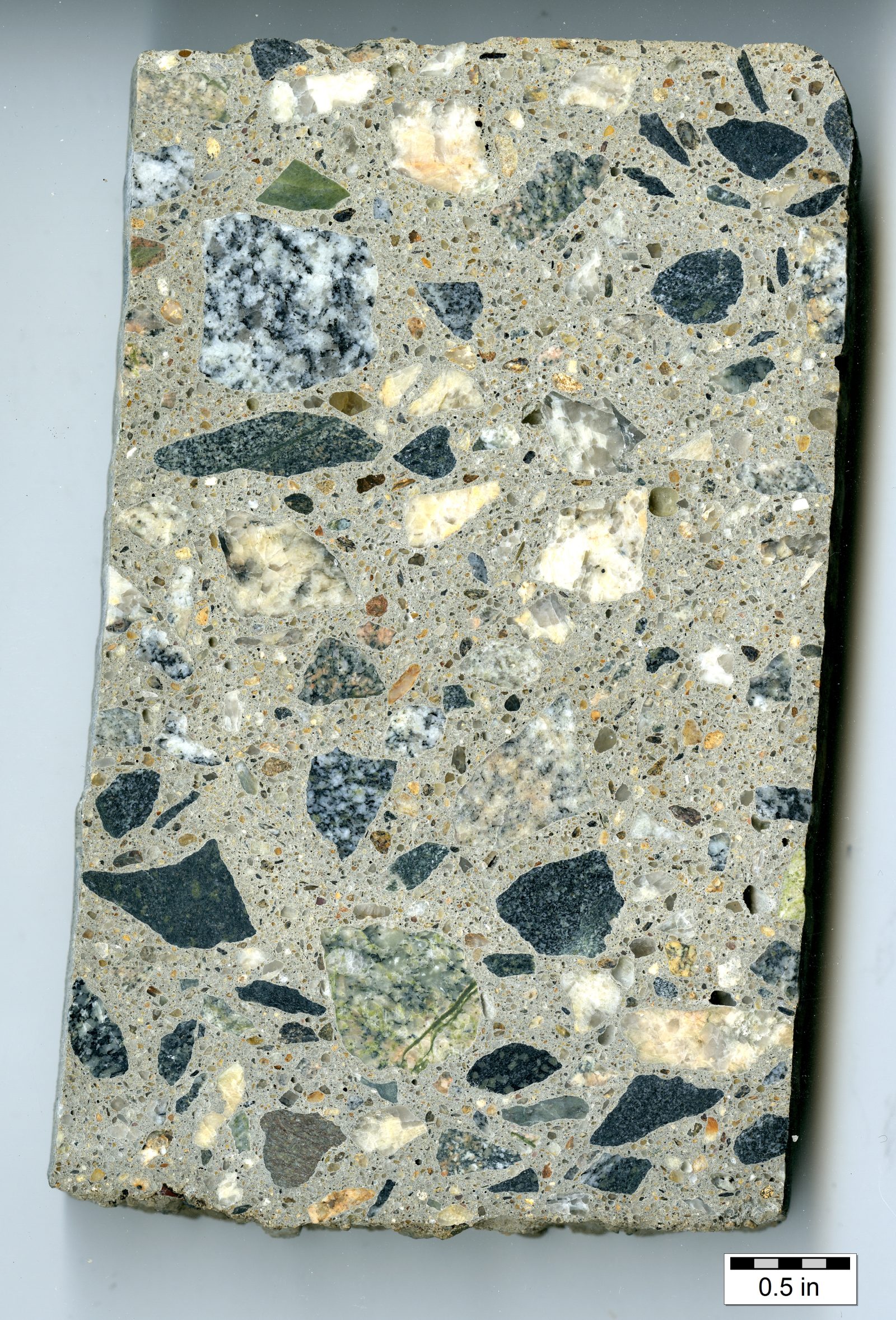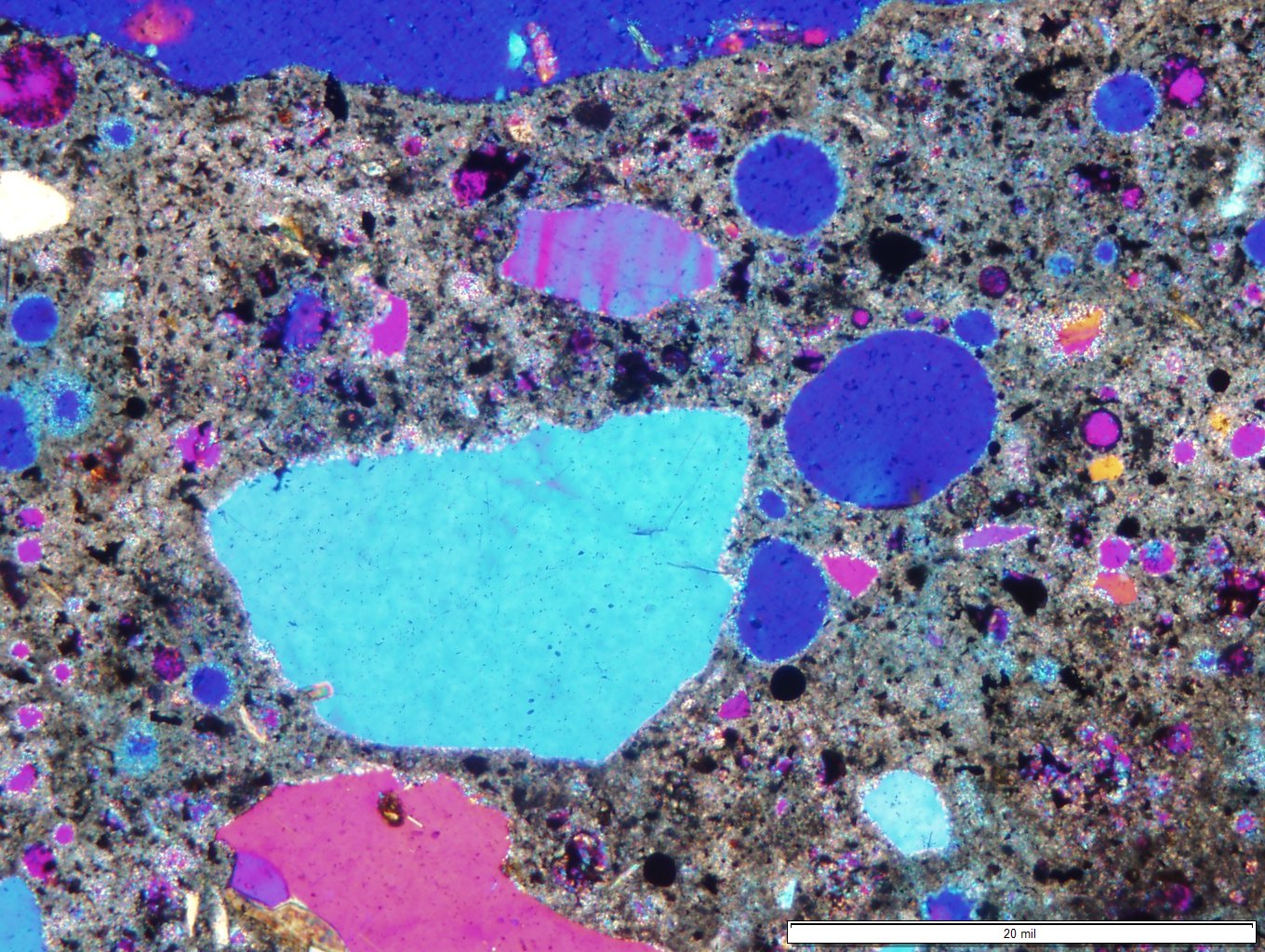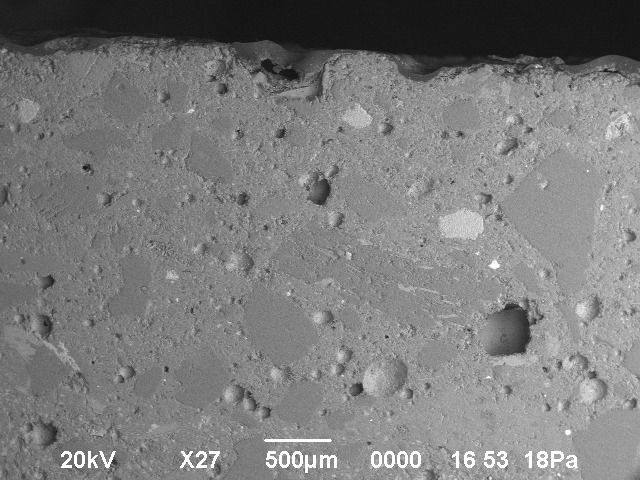Belmont, MA
Concrete Sidewalk Investigations
Scope/Solutions
SGH investigated the causes of deteriorating concrete sidewalks at multiple locations in Massachusetts. Deterioration ranged from scaling to surface delaminations.
SGH visited the sites to observe the extent of deterioration and based on our observations, we selected locations to collect core samples.
At our in-house laboratory, SGH conducted a petrographic examination of the extracted core samples. Highlights of our evaluation include the following:
- Microscopic examinations of the samples to identify constituents of the concrete mix, assess the condition of the hardened concrete, and make observations of the finishing technique
- Chloride ion content testing to evaluate the penetration of deicing salts
- Hardened air-void analyses on prepared (polished) sections to determine the overall air content and air void parameters and to opine on how these factors affect the concrete durability
The causes of deterioration varied for each location, but general causes included one or more of the following:
- Incorrect specifications
- Low overall entrained air content
- Finishing procedures, resulting in loss of near-surface air voids
- Trapped bleed water, leading to a weakened concrete surface
- Late season placement with insufficient curing
- Early exposure to deicing salts
- Inadequate resistance to cyclic freezing and thawing
Project Summary
Services
Applied Science & Research
Markets
Government
Client(s)
Newport Construction Corporation | Tighe & Bond, Inc. | Aggregate Industries Management, Inc. | McCourt Construction | Boston Sand & Gravel
Specialized Capabilities
Materials Science | Microscopy
Key team members

Additional Projects
Northeast
Connecticut State Capitol, Genius of Connecticut
SGH supported the proposed reinstallation of the Genius by investigating the condition of the cupola and evaluating the feasibility of mounting the replica statue to the existing structure.
Northeast
Global Analysis of World Trade Center Towers
NIST retained SGH and ARA to develop computer simulations of the structural response of WTC 1 and 2 to aircraft impact and subsequent fires, and of WTC 7 to damage from impact of falling debris from WTC 1 and 2.




