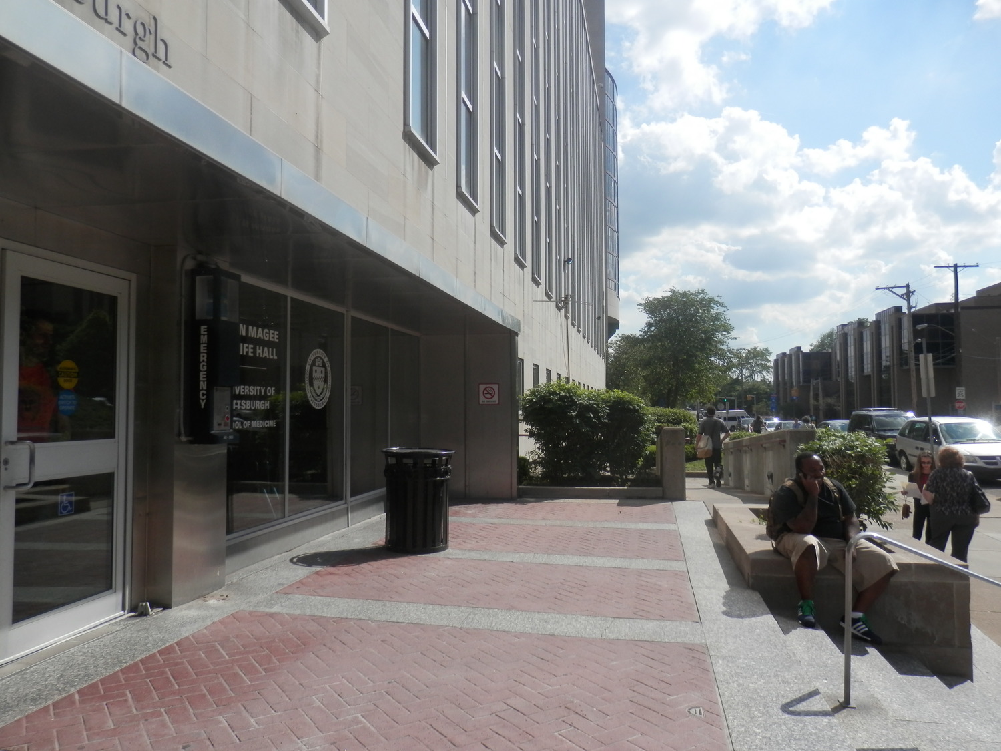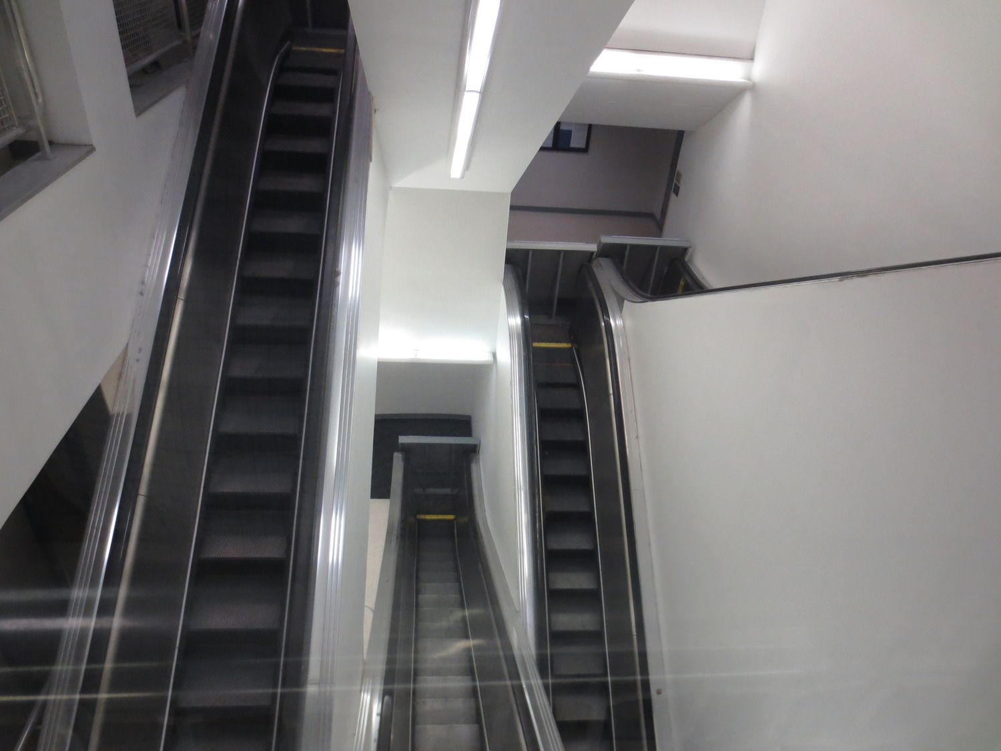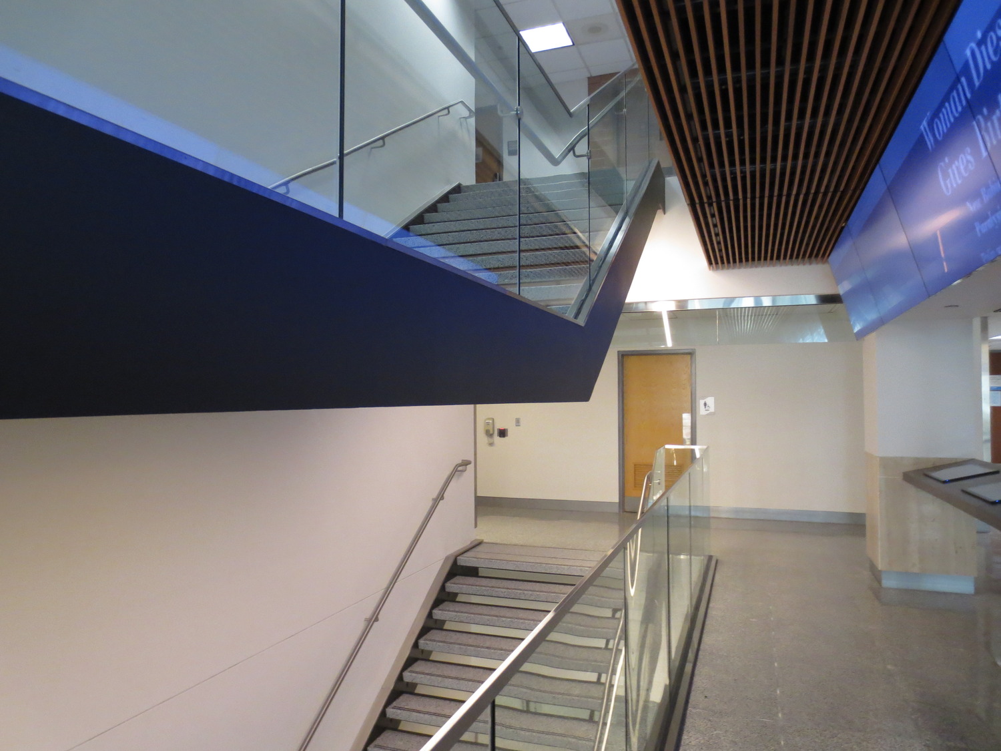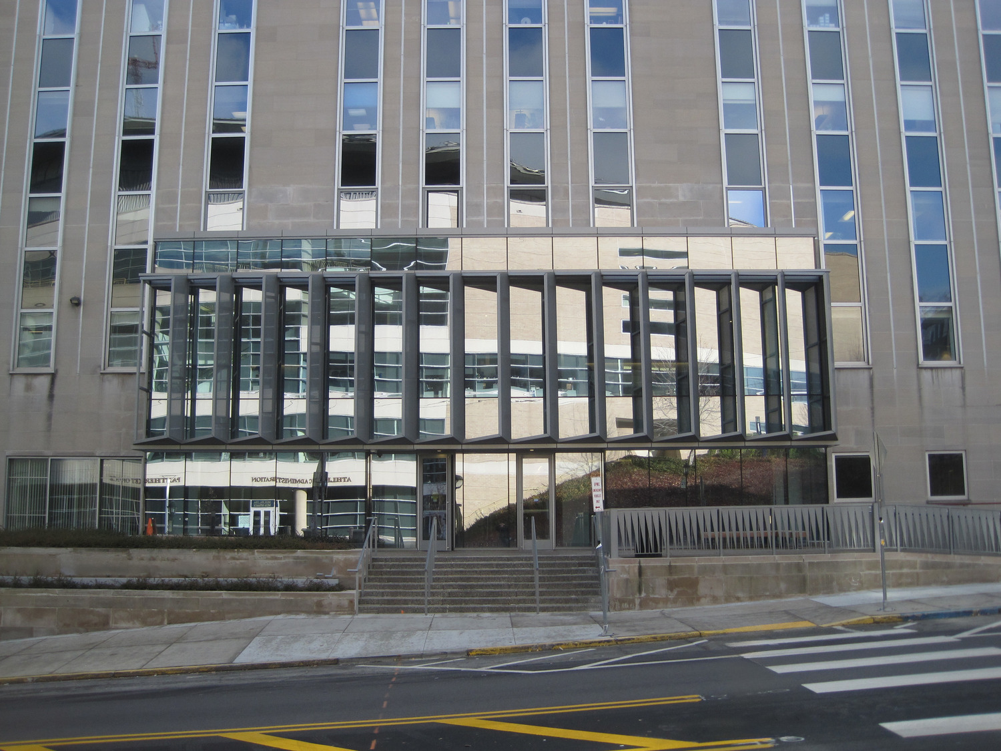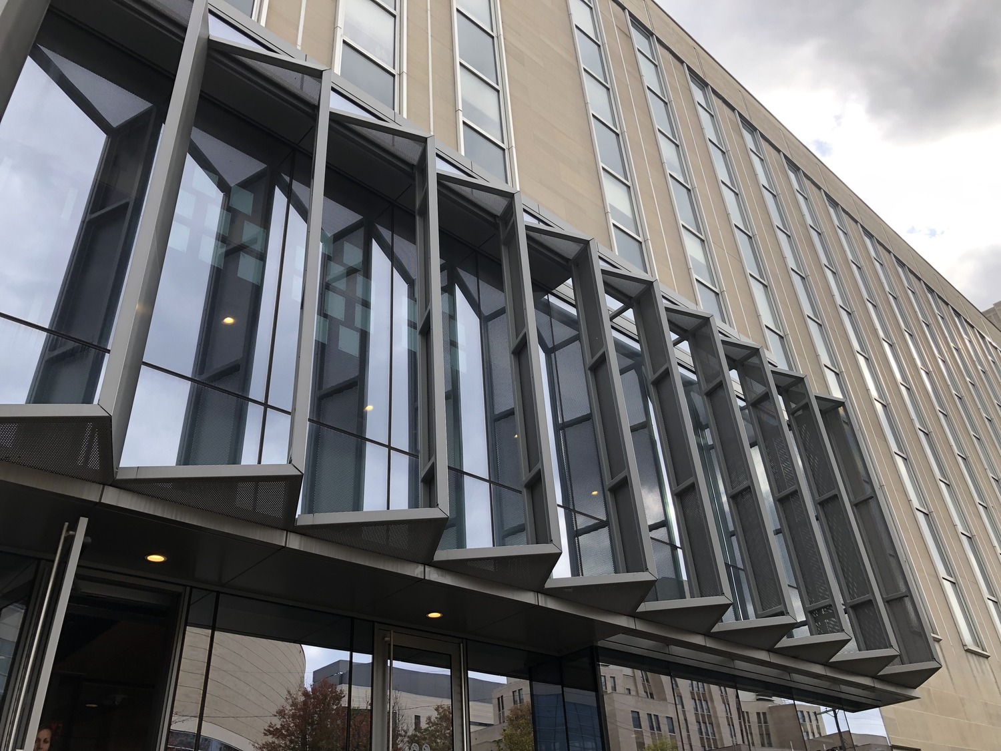Pittsburgh, PA
Alan Magee Scaife Hall Lobby Renovation
Scope/Solutions
The Terrace Street entrance to Alan Magee Scaife Hall was dark and confronted visitors with a maze of narrow and outdated escalators. The existing lobby offered limited seating and wayfinding information. Beginning in 2014, SGH collaborated with Payette and Moshier Studio on a multiphase project to redefine the building’s entrance, bring more daylight into the lobby, eliminate the outdated escalators, and create a welcoming gathering space.
SGH served as the structural engineer of record for the lobby renovation project, which was the first of several planned renovations efforts. Highlights of the design include:
- A glass-enclosed lobby at the street level, constructed on the original elevated plaza
- A glass-enclosed café cantilevering over the original entrance with perforated aluminum sun shades
- Accessible ramps and planters between Terrace Street and the entrance
- Communicating stairs replacing the antiquated escalators
- Glass guards around modified stair openings
- Building information displays
Project Summary
Solutions
Repair & Rehabilitation
Services
Structures
Markets
Education
Client(s)
Payette | Moshier Studio
Specialized Capabilities
Repair & Strengthening
Key team members


Additional Projects
Mid-Atlantic
John Eaton Elementary School
The District of Columbia Public Schools undertook a project to modernize Eaton Elementary School. SGH consulted on the enclosure design for the project, including the new building and improvements to the existing historic buildings.
Mid-Atlantic
Walker-Jones Educational and Community Center
Developed to promote revitalization of the surrounding Washington, DC neighborhood, the Walker Jones Educational and Community Center project includes a K-8 school with an integrated public library and community recreation center. Hord Coplan Macht retained SGH for the structural design.
