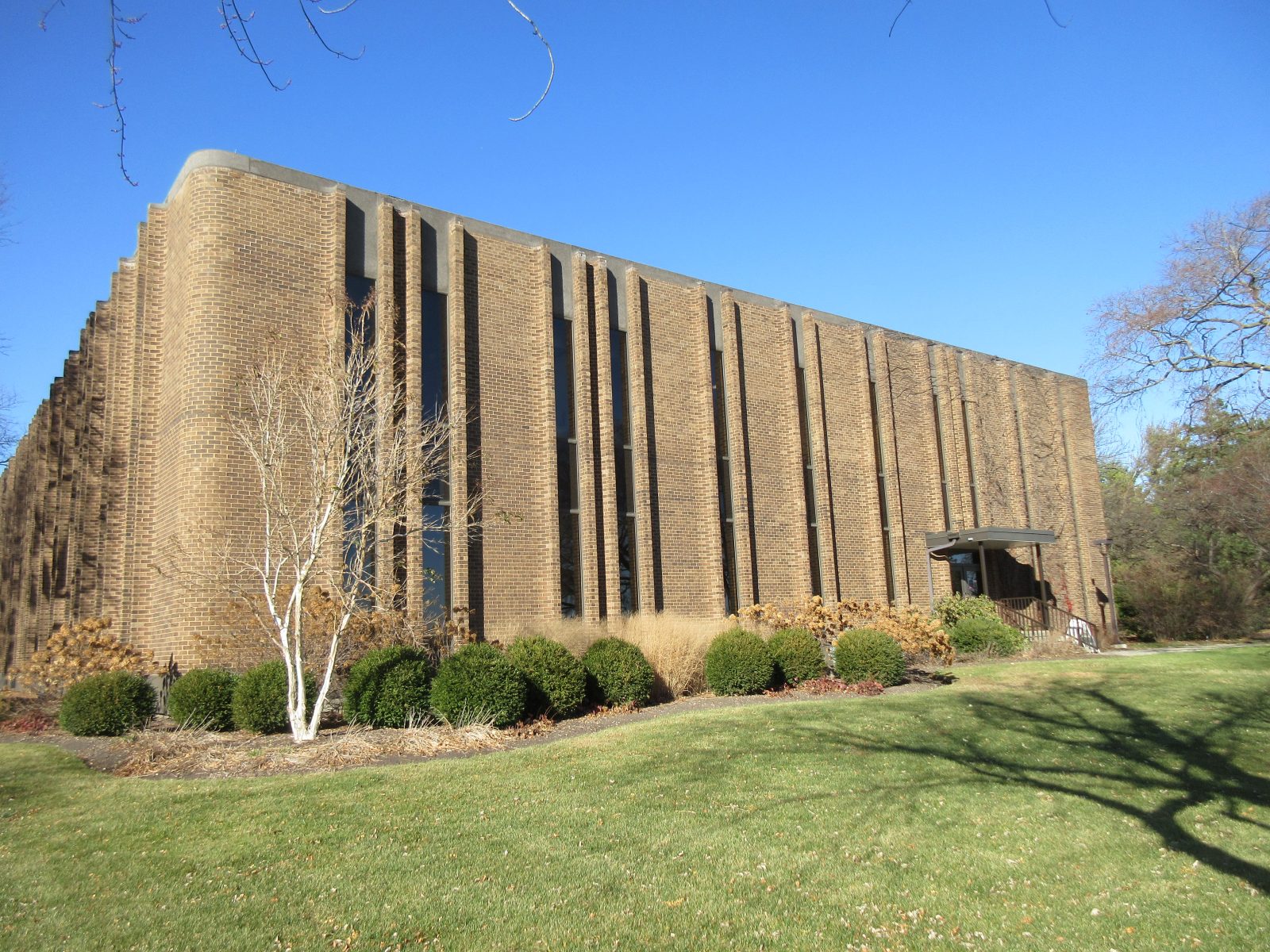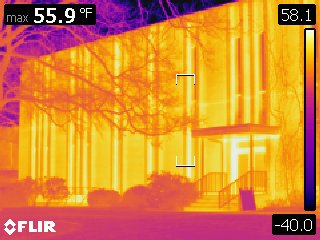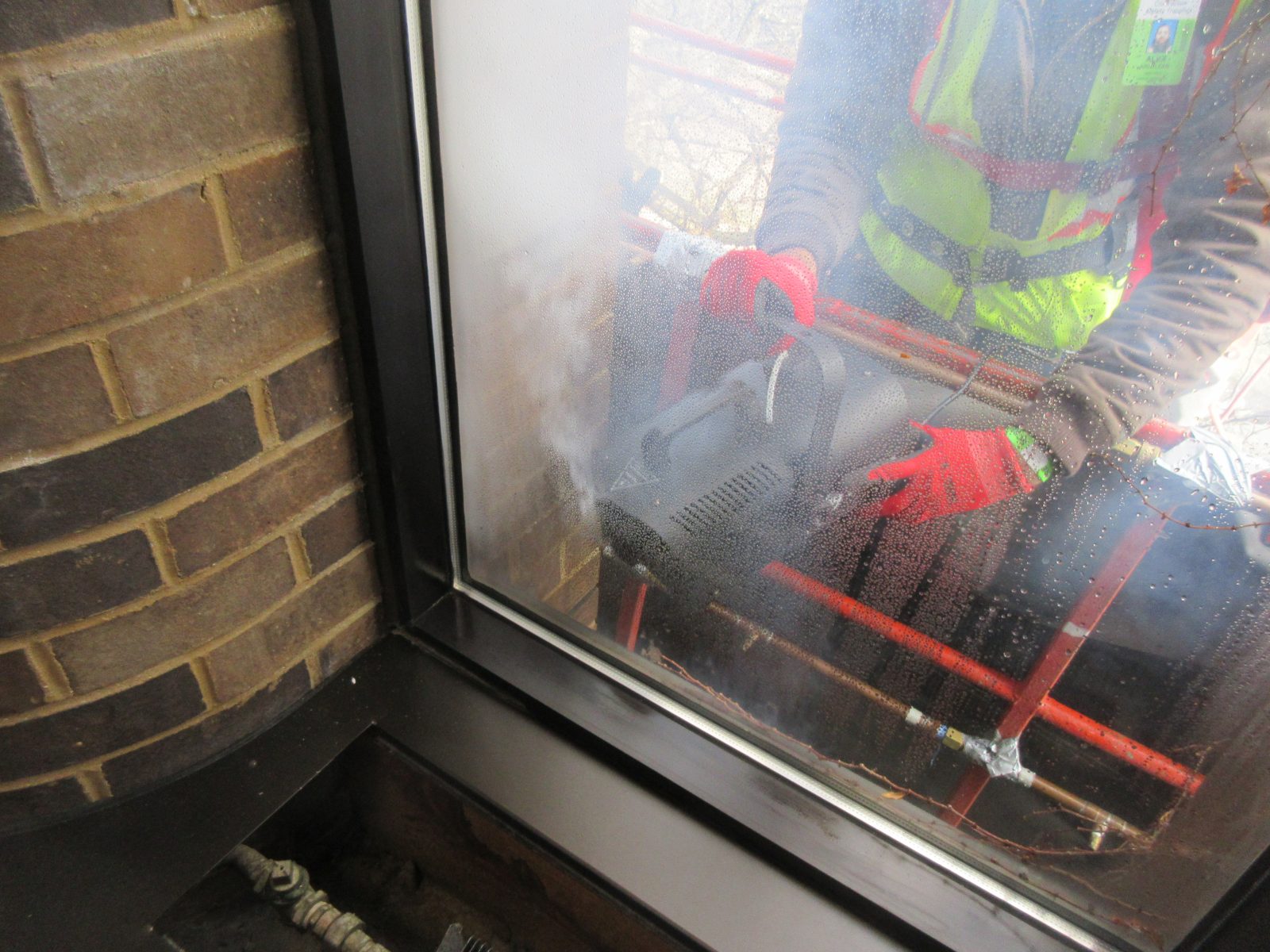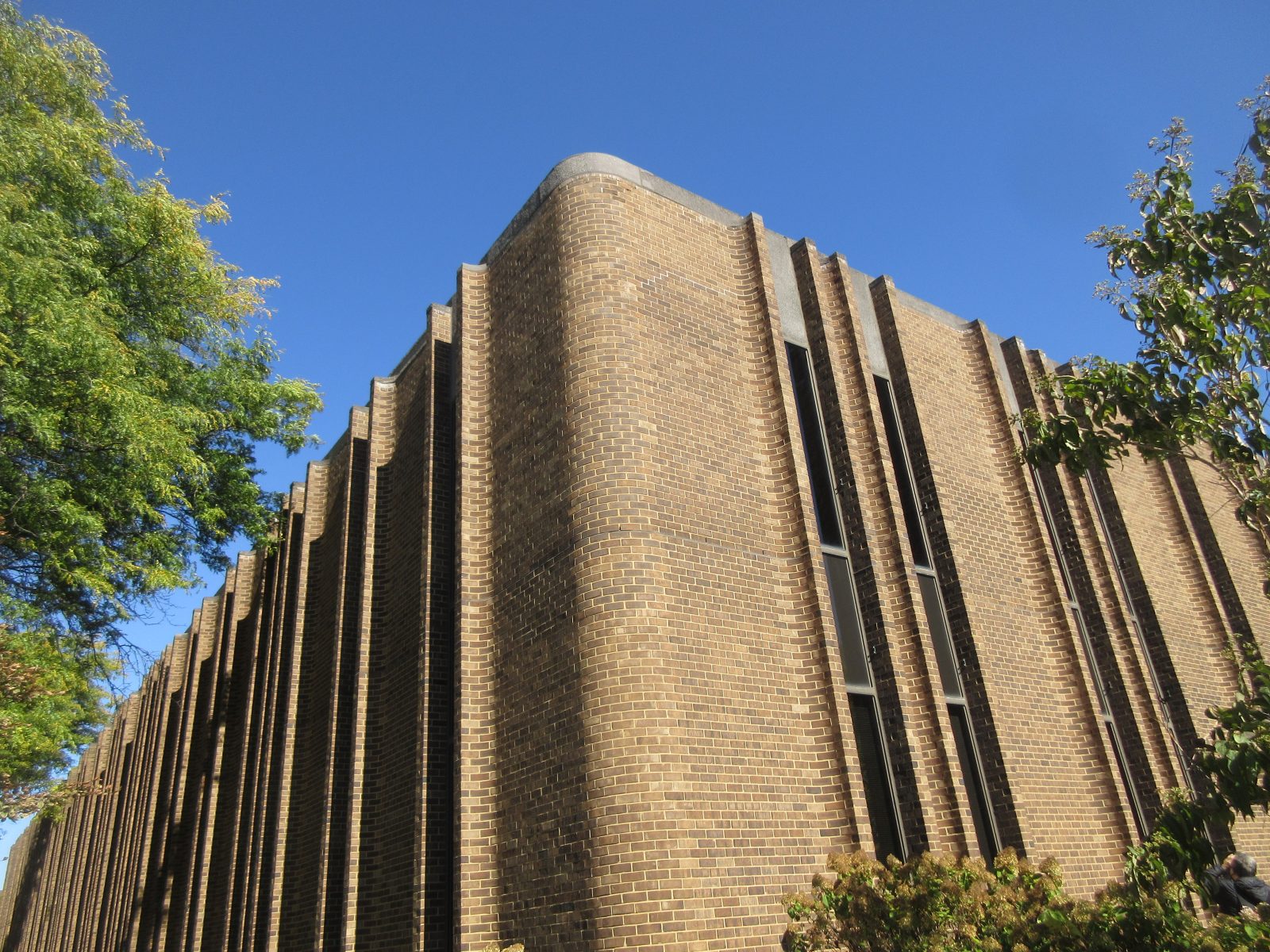Abbott Park, IL
Abbott Laboratories, Buildings AP6A and AP6B
Scope/Solutions
In 1965, Abbott Laboratories constructed their corporate headquarters in Abbott Park, Illinois. Buildings AP6A and AP6B are two of the five office buildings constructed for the original corporate headquarters. Given the building’s age and the operational costs, the company wanted to identify opportunities for improving interior conditions and occupant comfort. SGH assessed the condition of the building enclosures to help Abbott Laboratories better understand the existing performance and plan for future work.
SGH assessed the condition of the roofs and facades, primarily constructed with a custom brick veneer and concrete masonry unit backup walls, full-height strips of aluminum-framed window assemblies, and exposed aggregate precast accent elements. Highlights of our work include:
- Reviewing existing documents to understand the existing construction
- Performing interior and exterior surveys and making observations at exploratory openings to document concealed conditions
- Using infrared imaging to visually identify areas of potential air or water leakage
- Conducting water and smoke testing to identify water and air leakage paths
- Analyzing thermal performance of several existing conditions and repair options to assess the potential benefits
- Recommending short- and long-term repairs and providing cost estimates to help Abbott Laboratories plan and budget for this work
Project Summary
Key team members




