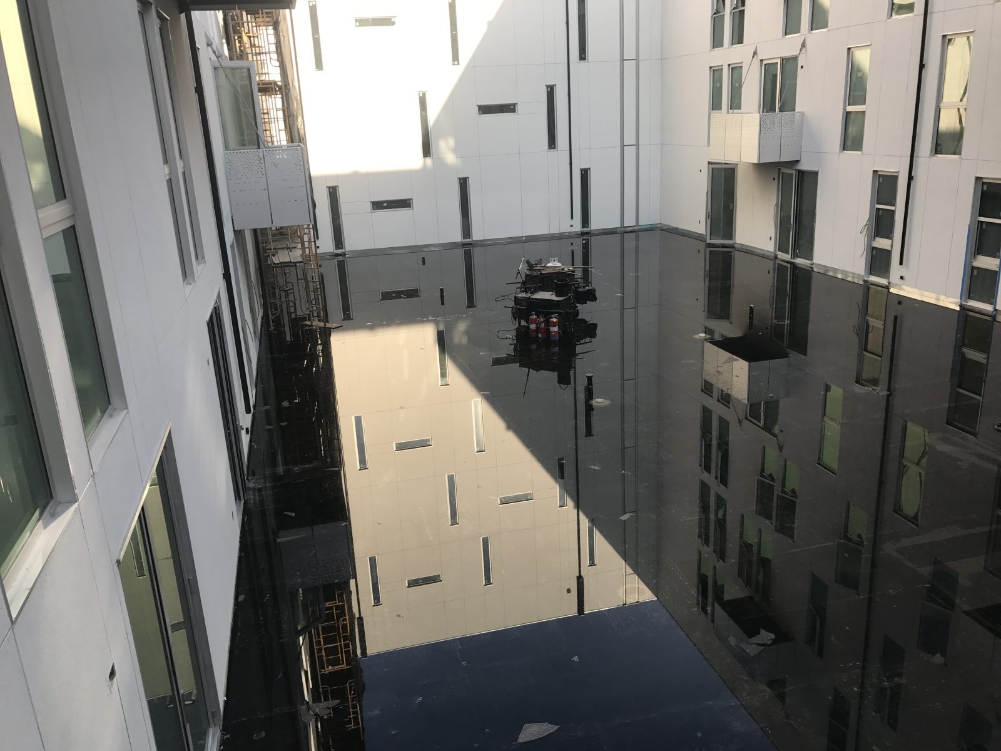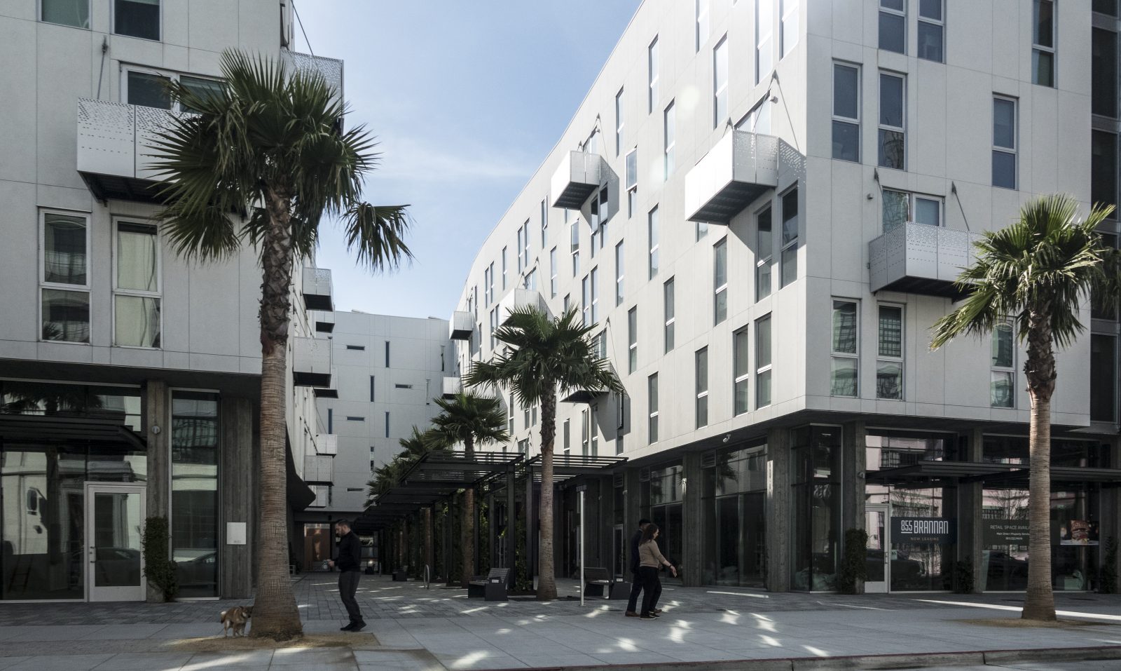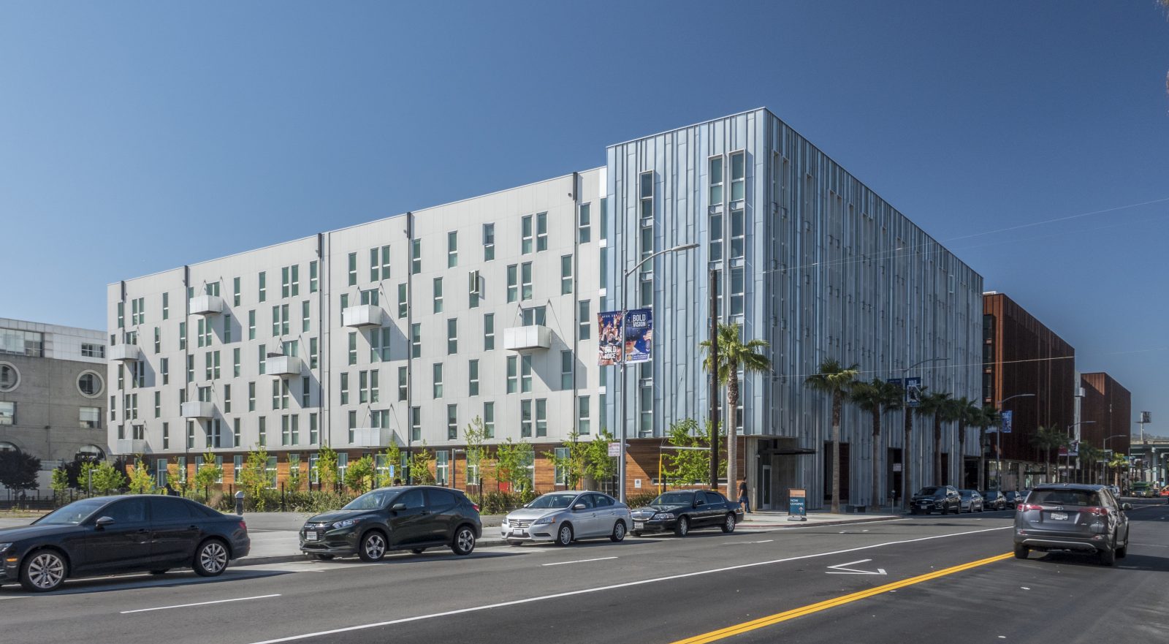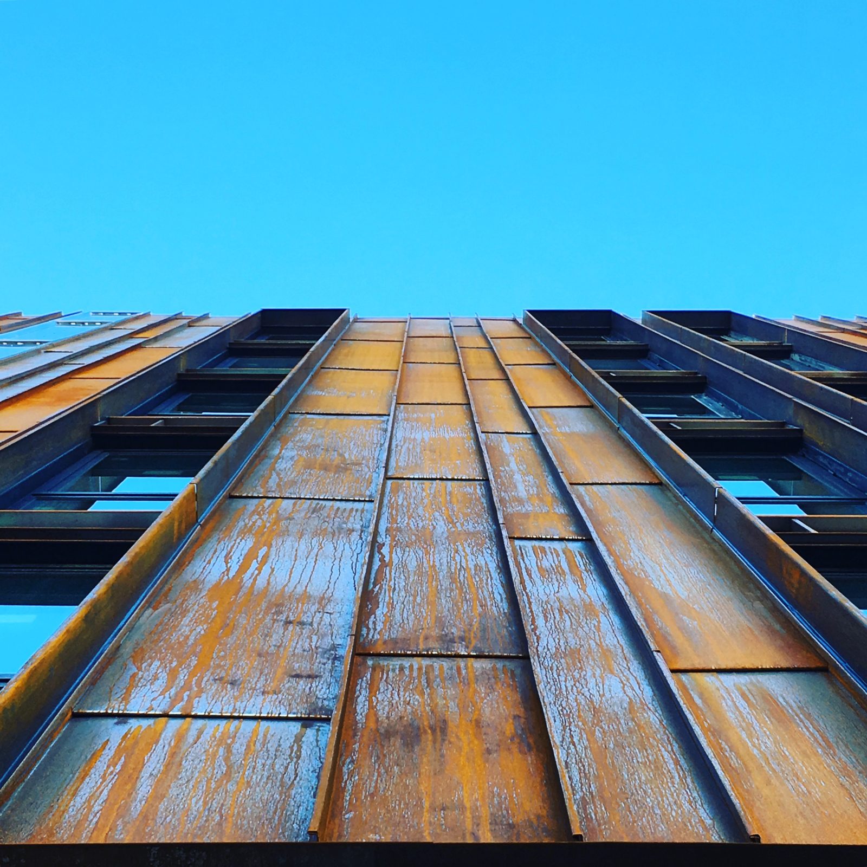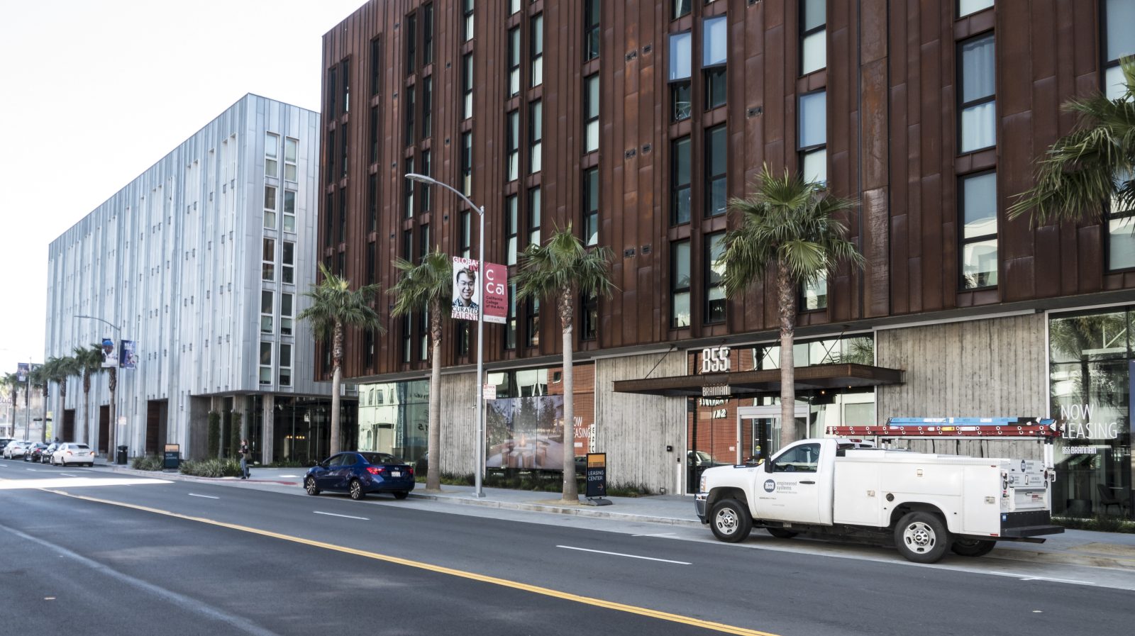San Francisco, CA
855 Brannan
Scope/Solutions
Looking to expand in San Francisco’s Design District area, Equity Residential undertook developing Showplace Square in hopes of attracting employees at the nearby tech companies. The nearly seven-acre development brings 840 apartments in two mixed-use buildings: One Henry Adams and 855 Brannan. SGH consulted on the building enclosure for 855 Brannan, featuring an undulated facade of various sheet metals, composite panel, and stucco finishes reminiscent of the area’s design history.
The building comprises a one-level concrete podium and five wood-framed stories. SGH assisted with selecting and designing roofing; podium, balcony, and parking garage waterproofing; cement plaster finishes; galvanized and steel rain screen wall panels; cement fiber composite panels; expansion joints; and window assemblies. Highlights of our work include the following:
- Reviewed the building enclosure design and recommended air barrier, waterproofing, and roofing systems as basis of design
- Developed details for the roofing, cement plaster, storefront and windows, and horizontal waterproofing systems, and for integrating the various systems
- Developed three-dimensional models of complex expansion joint transitions, window flashings, and transition flashings between the various cladding systems
- Established performance criteria and field testing requirements included in the project specifications
- Provided construction administration services, including reviewing contractor submittals, attending construction meetings to coordinate installations, observing window and flashing mockups and ongoing construction to compare with the design intent, witnessing plaza flood testing and water testing of the storefront/punched windows, and helping the contractor resolve field conditions by providing construction sketches as needed
Project Summary
Key team members


