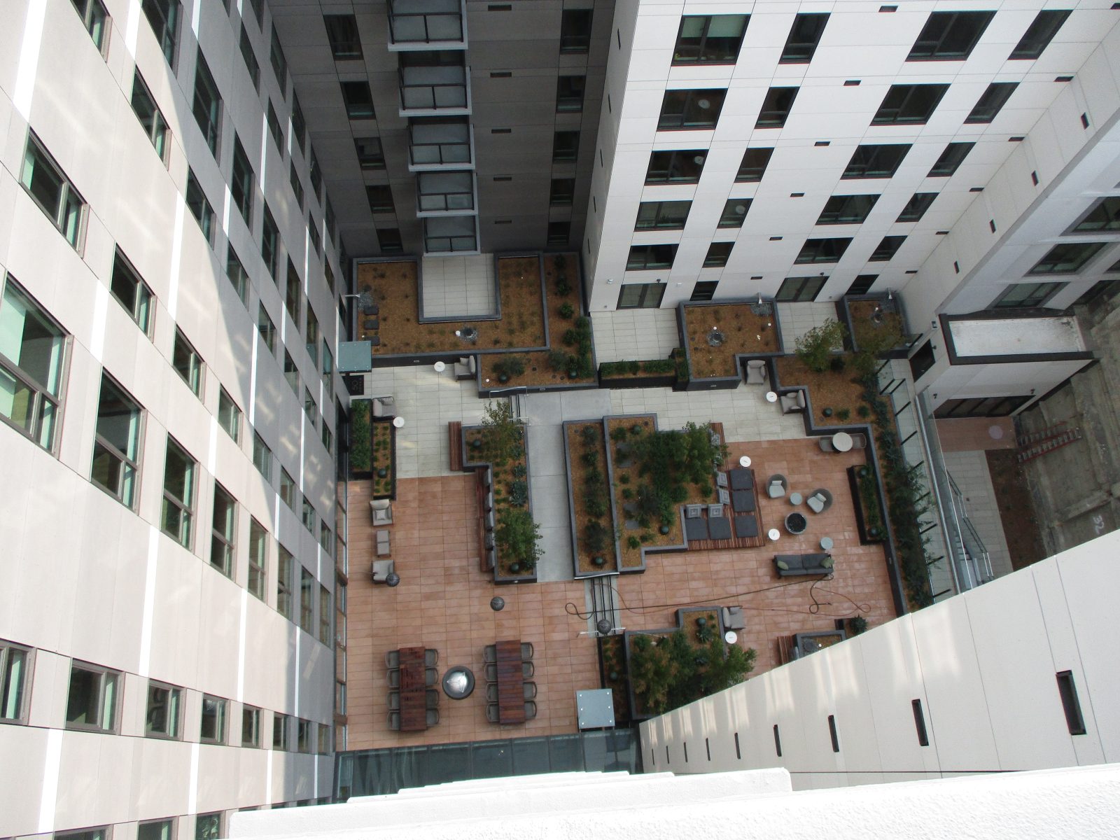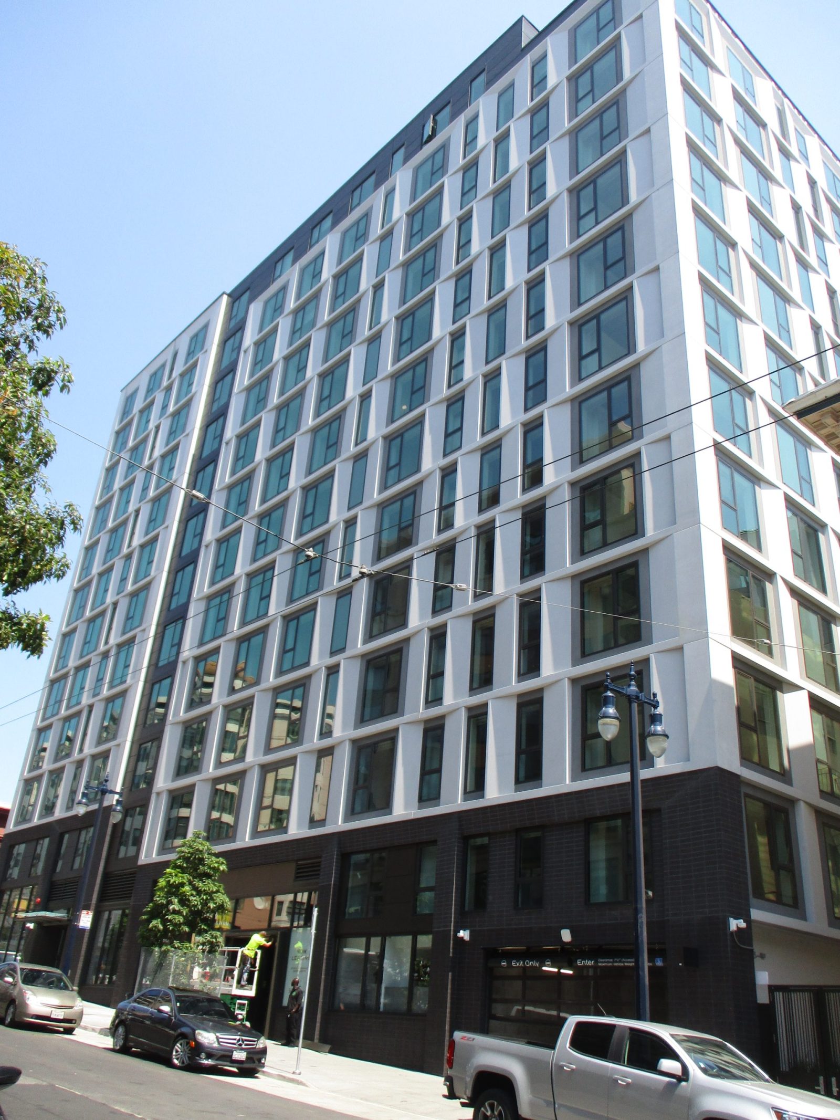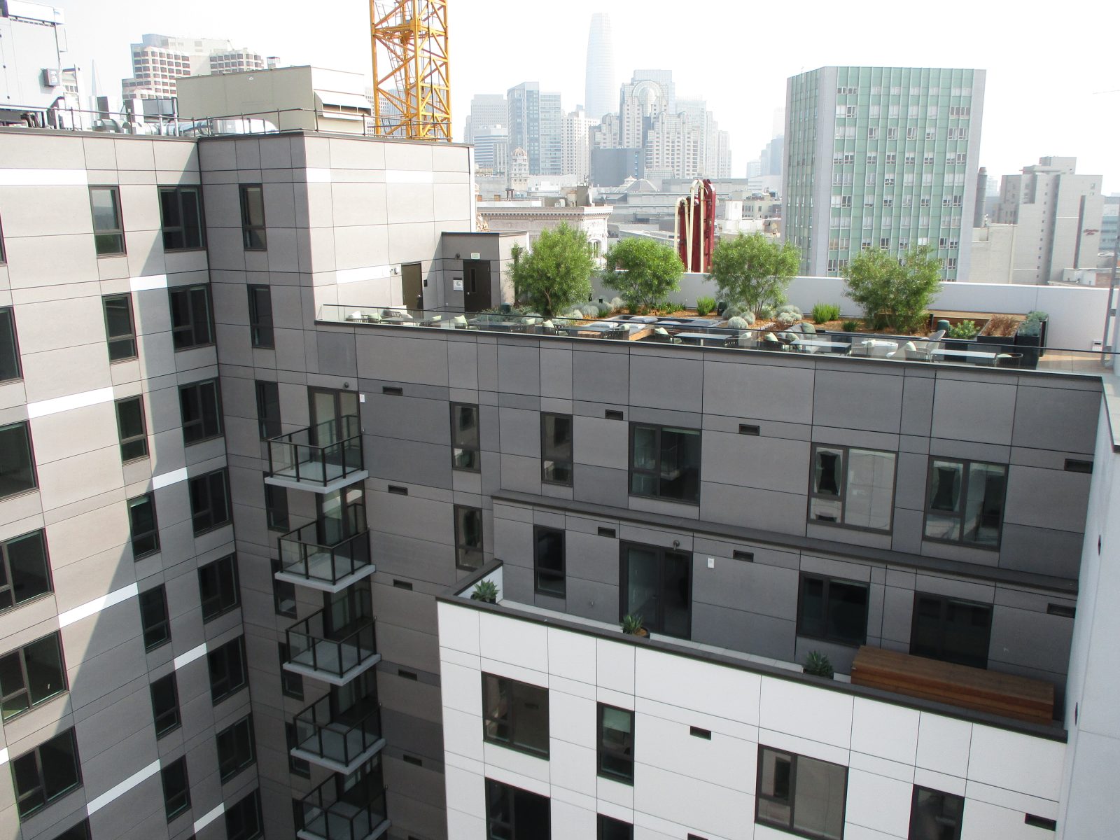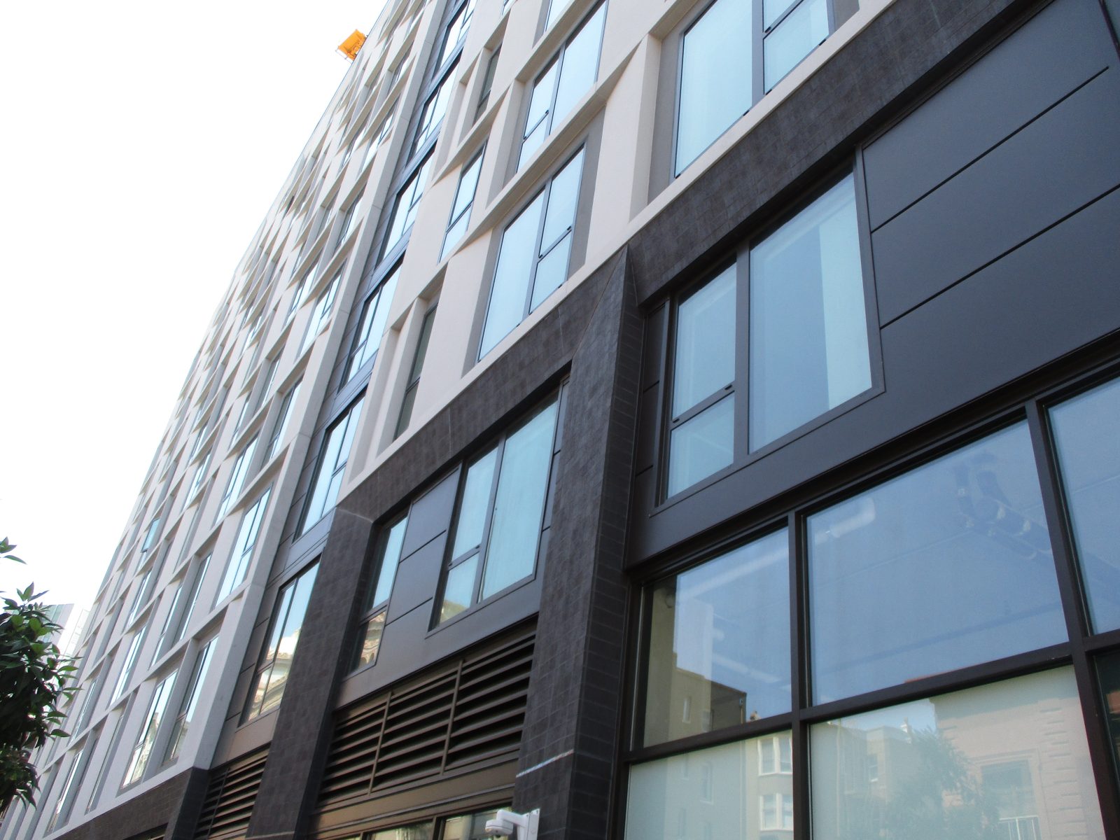San Francisco, CA
50 Jones
Scope/Solutions
The new apartment building bordered by Jones Street, Golden Gate Avenue, and Market Street brings much-needed housing to San Francisco’s Mid-Market neighborhood. Designed to complement the surrounding theater district, the fourteen-story building features opaque wall panels and punched windows. SGH consulted on the building enclosure design for the project.
SGH assisted with designing waterproofing; exterior facades featuring precast concrete panels, fiber cement rainscreen, storefront, and punched windows; and roofing. Highlights of our work include:
- Consulted on the waterproofing design for the below-grade basement, landscaped courtyard, and private terraces along with roofing at several levels, including amenity roof deck areas
- Provided recommendations to improve the waterproofing performance and integrate the various systems, including transitions and integrations between 50 Jones and the existing adjacent structures
- Created sketches to convey proposed details
- Consulted on a performance mockup for the exterior wall assemblies
- Reviewed related submittals, observed ongoing construction, and witnessed performance testing to compare with the design intent and project requirements
- Evaluated variations in the as-built details and helped develop solutions
Project Summary
Solutions
New Construction
Services
Building Enclosures
Markets
Residential
Client(s)
Solomon Cordwell Buenz & Associates
Specialized Capabilities
Roofing & Waterproofing
Key team members


Additional Projects
West
288 Pacific
Just one block from the Jackson Square Historic District, 288 Pacific incorporates modern residences with an early 1900s masonry structure. The masonry facade with tall windows blends with the neighborhood’s historic character. SGH consulted on the building enclosure design.
West
Academe at 198
Needing additional student housing, UC Law SF engaged in a private-public partnership with Greystar Development to create a mixed-use, residential community at 198 McAllister Street.



