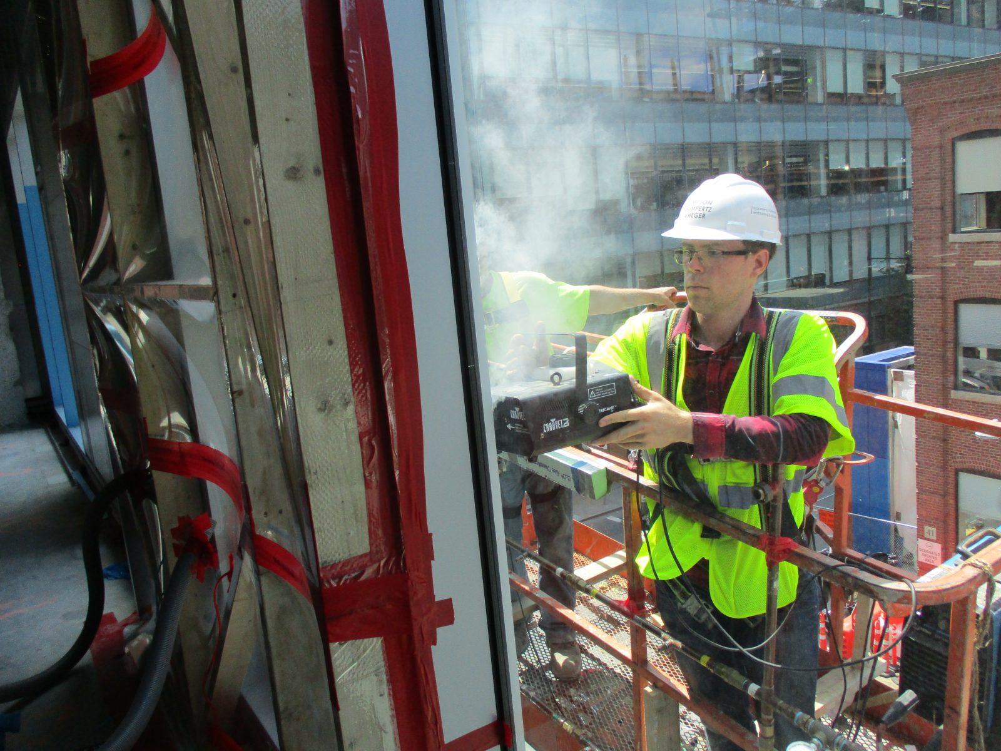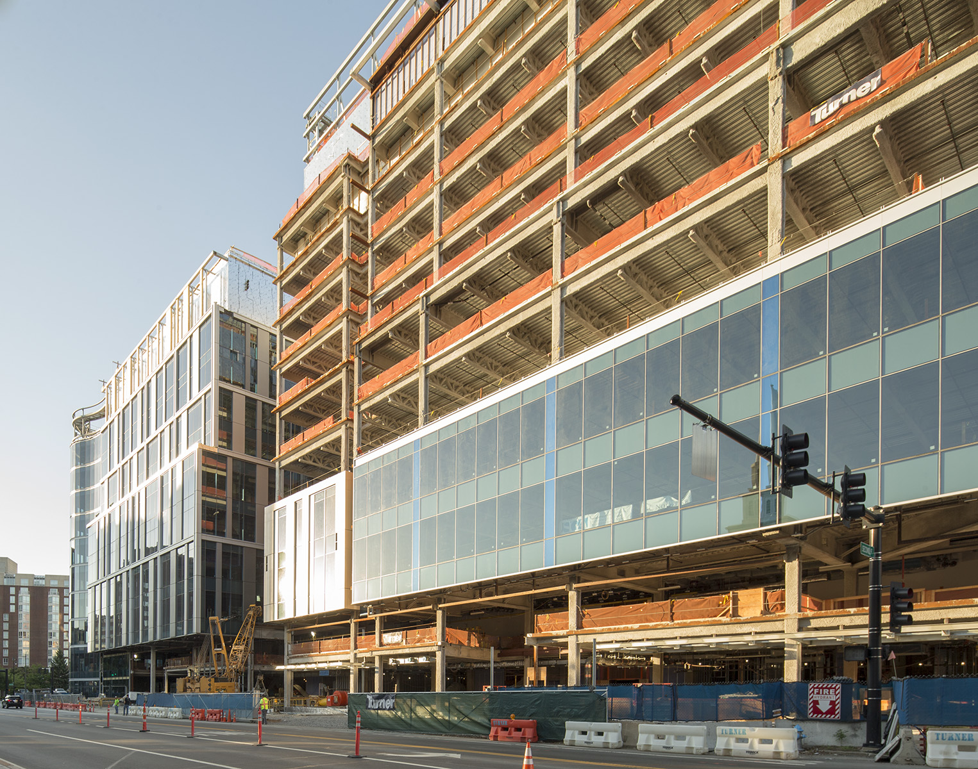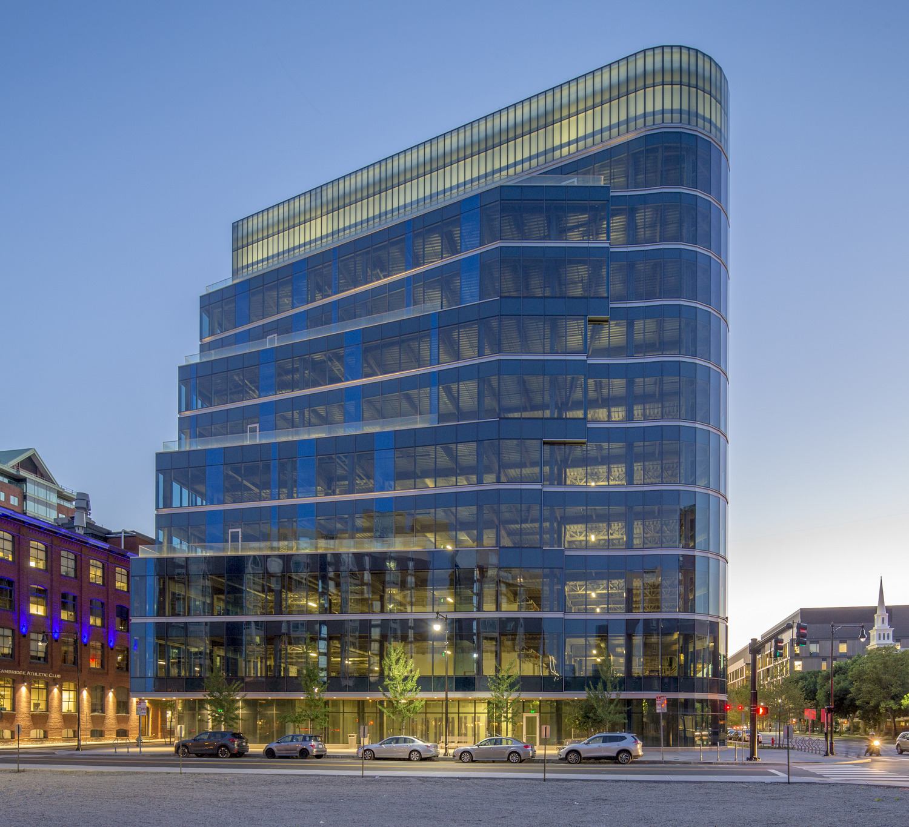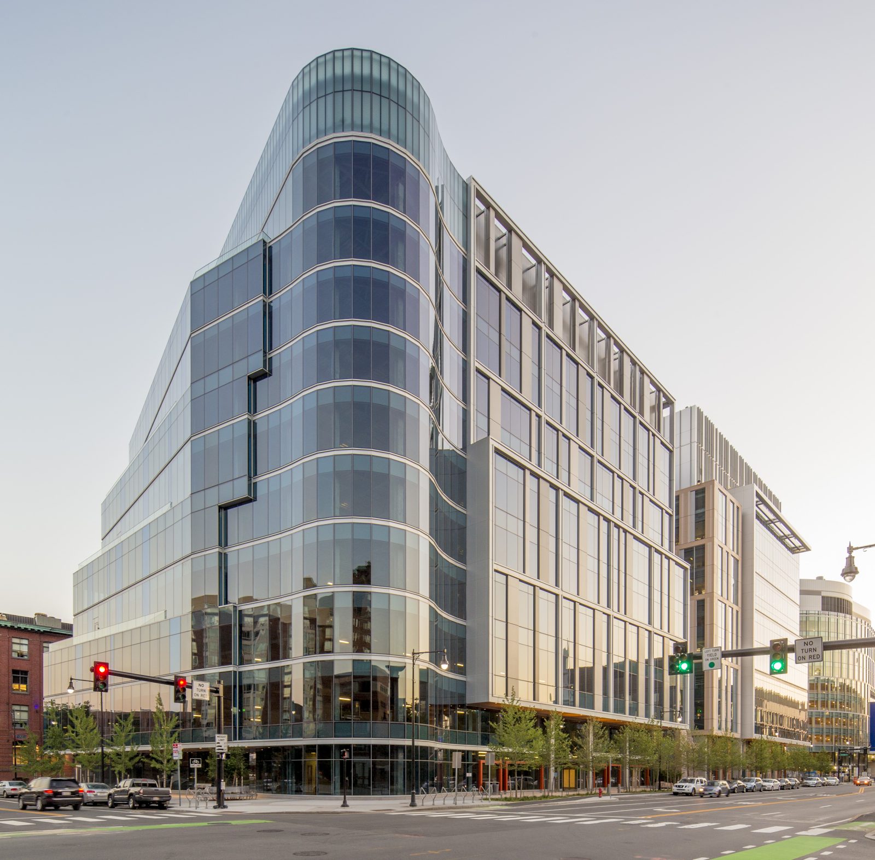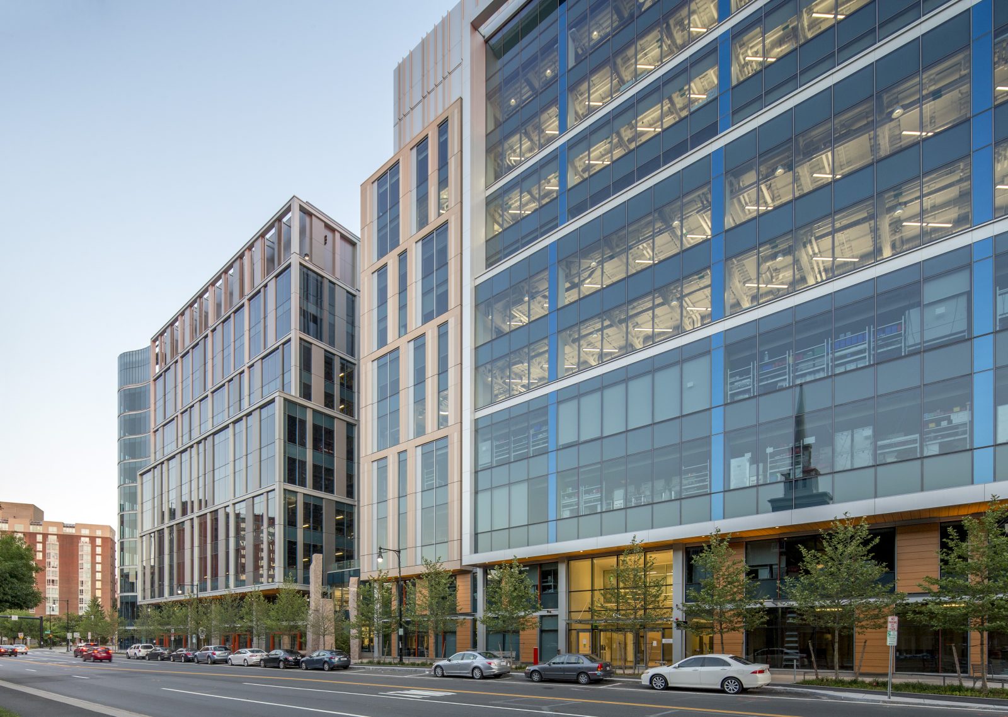Cambridge, MA
50 & 60 Binney Street
Scope/Solutions
Anchoring the eastern corner of the Alexandria Center at Kendall Square, 50 & 60 Binney Street offer 500,000 sq ft of rentable area for science and technology tenants and ground-level retail and restaurant space. The two towers feature stepped and curving curtain wall facades and large landscaped balconies on alternating floors. SGH consulted on the building enclosure for the project.
SGH consulted on the roofing and waterproofing design and also served as a secondary peer reviewer for the curtain wall and precast facade elements of the building. Highlights of our work include the following:
- Assisted with the design of below-grade waterproofing for the slurry wall foundation, plaza deck and terrace waterproofing, and roofing
- Reviewed the proposed design for curtain wall and brick masonry embedded in precast concrete wall panels and provided recommendations to improve performance
- Tested the freeze/thaw performance of brick panels and panel repairs
- Participated in design-assist meetings with the architect, contractor, and subcontractors
- Observed testing of a full-scale curtain wall mockup at third-party laboratory
- Provided construction administration services, including reviewing shop drawings and submittals to compare with the design intent, visiting the site to observe construction and compare with the project requirements, and overseeing performance testing for the roofing and waterproofing systems
- Performed on-site quality control air/water infiltration testing of the installed curtain wall assemblies
Project Summary
Solutions
New Construction
Services
Building Enclosures
Markets
Commercial | Health Care & Life Sciences | Mixed-Use
Client(s)
Spagnolo Gisness & Associates, Inc.
Specialized Capabilities
Facades & Glazing | Roofing & Waterproofing
Key team members

Peter Babaian
Managing Principal, Building Technology, Chicago
Additional Projects
Northeast
Verizon Building
The project architect recommended replacing the deteriorated limestone facade with precast concrete that would maintain the appearance of the building and SGH designed the supports for the new panels.
Northeast
The Victor
The Victor, a newly-constructed, luxury apartment building located near the TD Bank North Garden, serves as a neighborhood connection between the Bullfinch Triangle area and the North End. SGH provided building enclosure consulting services for the project.
