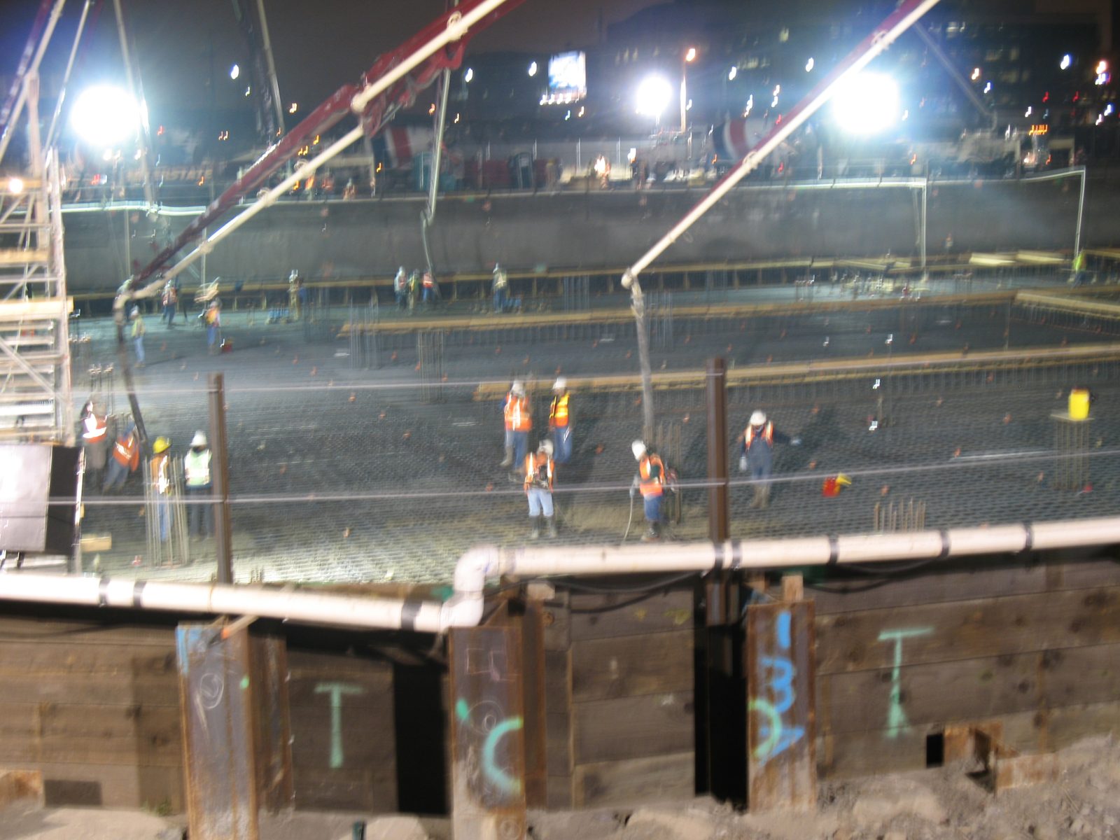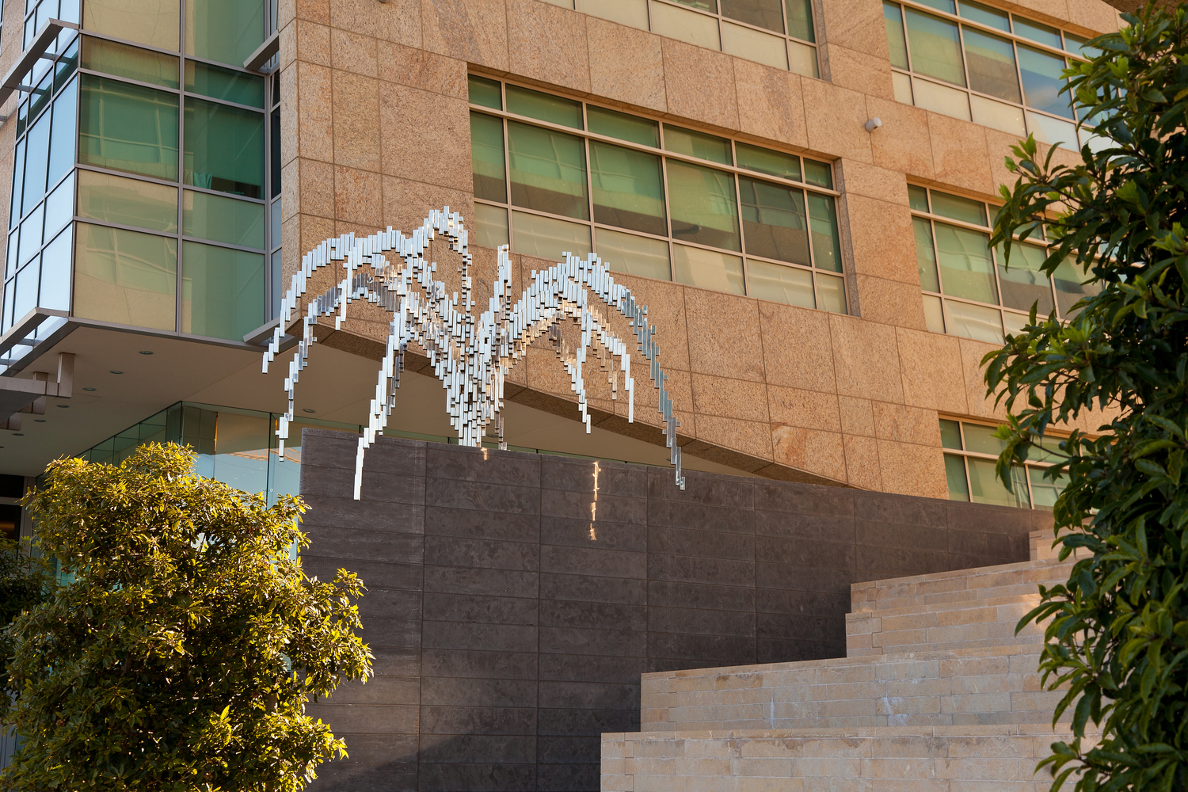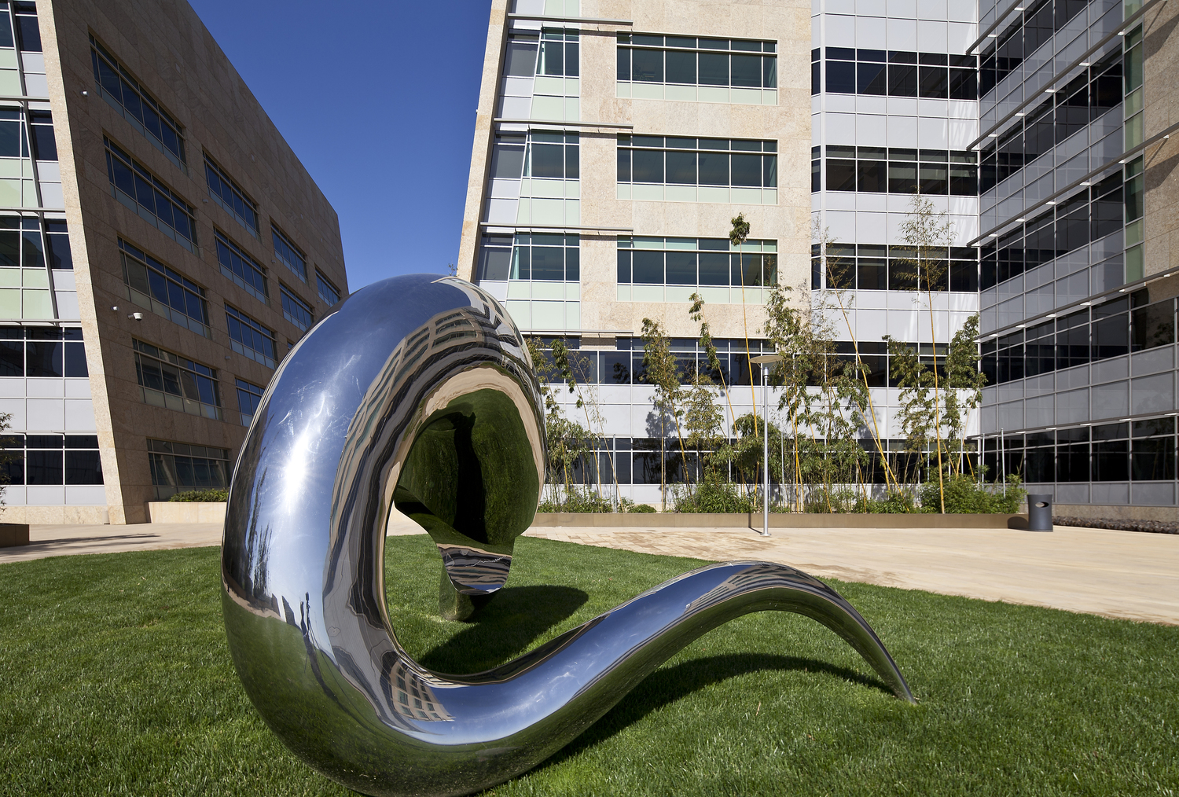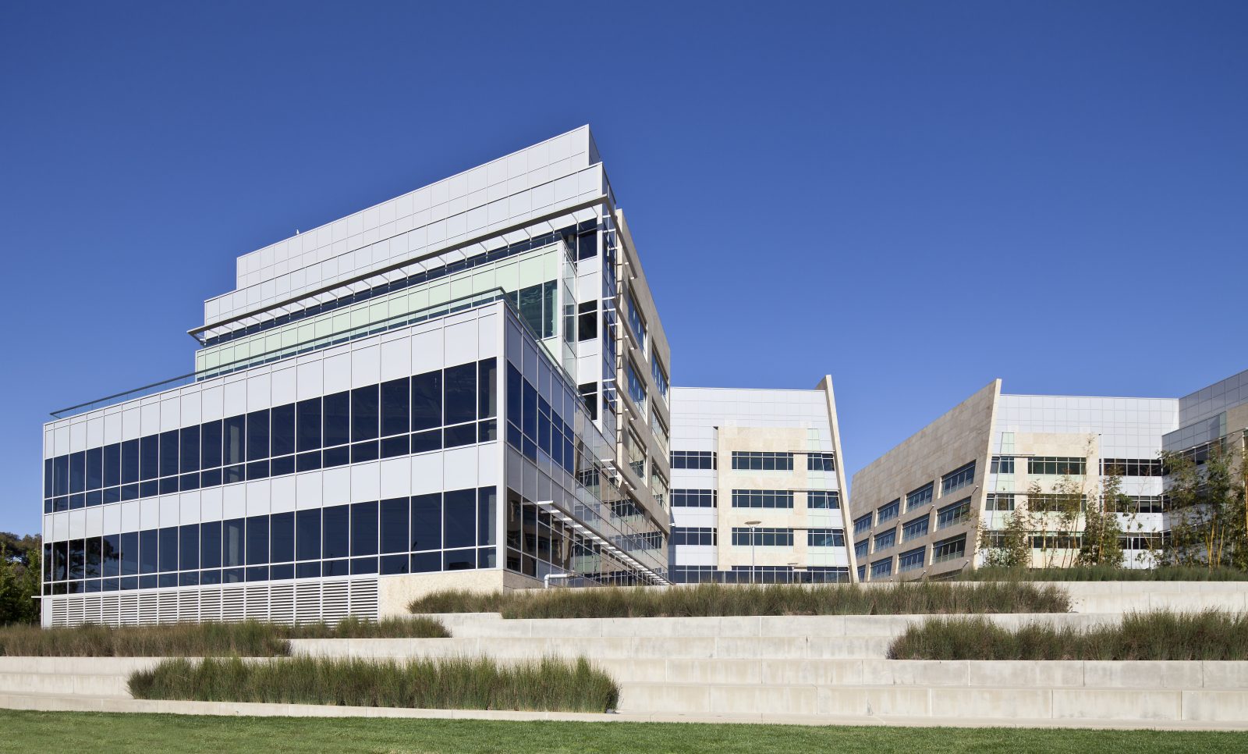San Francisco, CA
499 Illinois Street
Scope/Solutions
The 499 Illinois Street project in Mission Bay is a 500,000 sq ft biotechnology center in two buildings with laboratory, office, retail, and parking. SGH provided structural and building enclosure engineering services for the project that consists of two five-story buildings over two levels of parking with flanking retail and office spaces at grade level.
Highlights of SGH’s work for this project include the following:
- Developed an innovative foundation system incorporating steel H-piles set in an auger-cast secant wall that integrates grouts of two different strength and functions as a shoring wall, a permanent foundation wall, a below-grade groundwater cutoff wall, and a waterproofing barrier
- Incorporated a seismic force resisting system with buckling-restrained braces and composite concrete-encased steel columns designed using nonlinear response-history analysis
- Designed floors to limit walking-induced vibration to 2,000 micro-inches per second
- Designed a mat foundation that was placed in a continuous fourteen hour effort that involved an 11,000 cu yd, monolithic placement of concrete to minimize potential for water intrusion and reduce construction cost
- Designed and observed waterproofing installation below-grade, raised plaza, balconies and roofs
- Provided performance criteria and third-party commissioning for design-build curtain walls
Project Summary
Solutions
New Construction
Services
Building Enclosures | Structures
Markets
Commercial
Client(s)
DGA planning | architecture | interiors
Specialized Capabilities
Building Design | Temporary Construction | Geotechnical | Commissioning | Facades & Glazing | Roofing & Waterproofing
Key team members

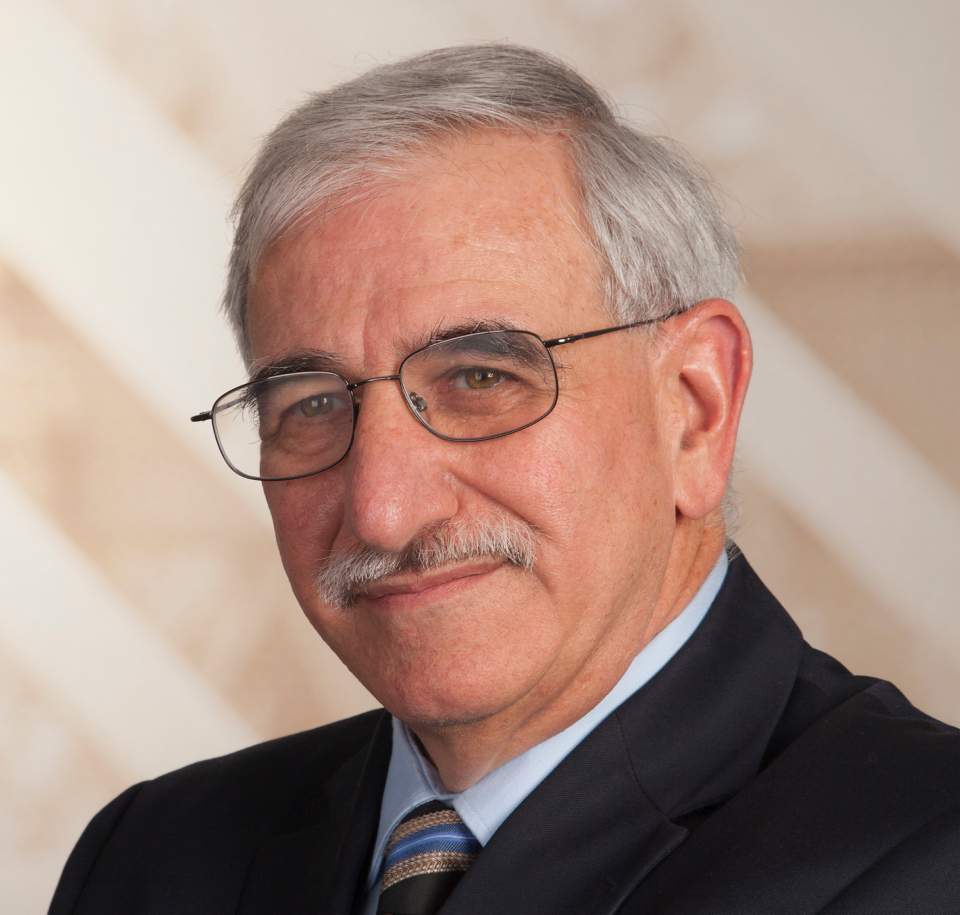

Additional Projects
West
Central Marin Sanitation Agency, Administration Building
The building's metal panel roofing had exceeded its useful life and needed to be replaced. The agency retained SGH to design the roof replacement.
West
Entertainment Complex
The entertainment complex includes a three-story hotel building, a four-story hotel tower, and a conference center. SGH evaluated code requirements for existing fire and life safety systems and identified numerous deficiencies.
