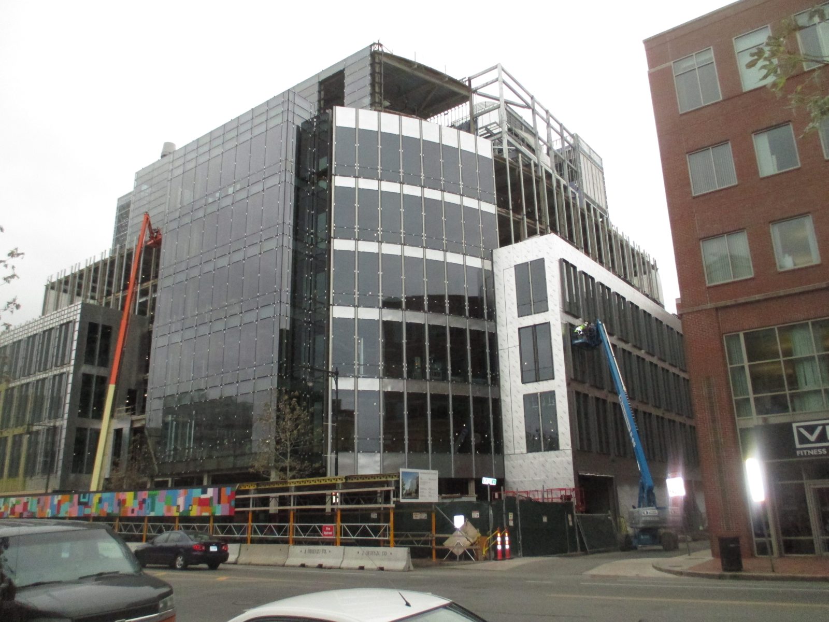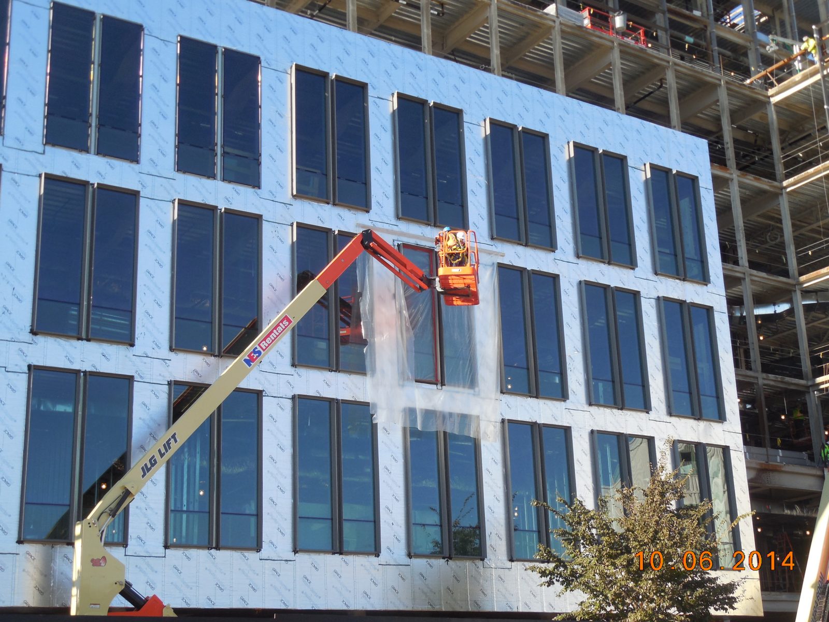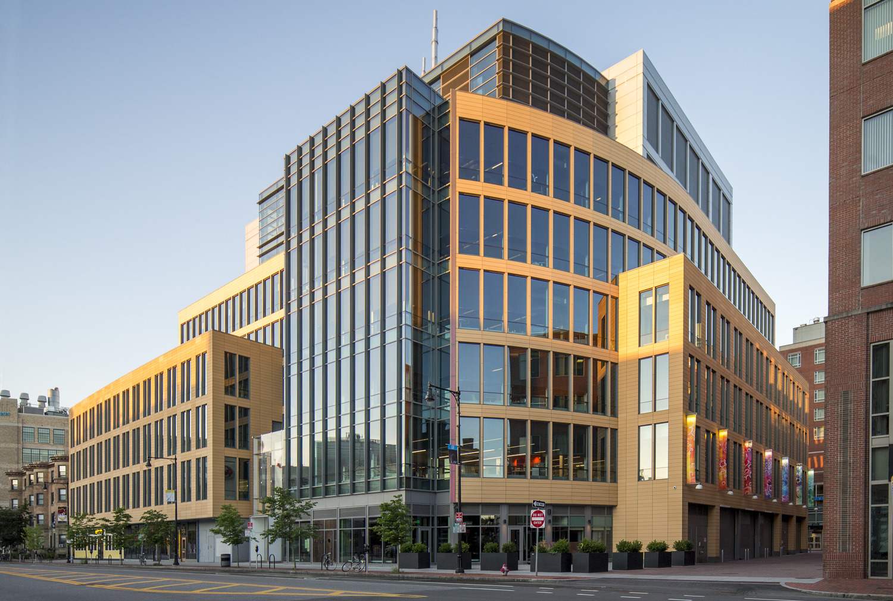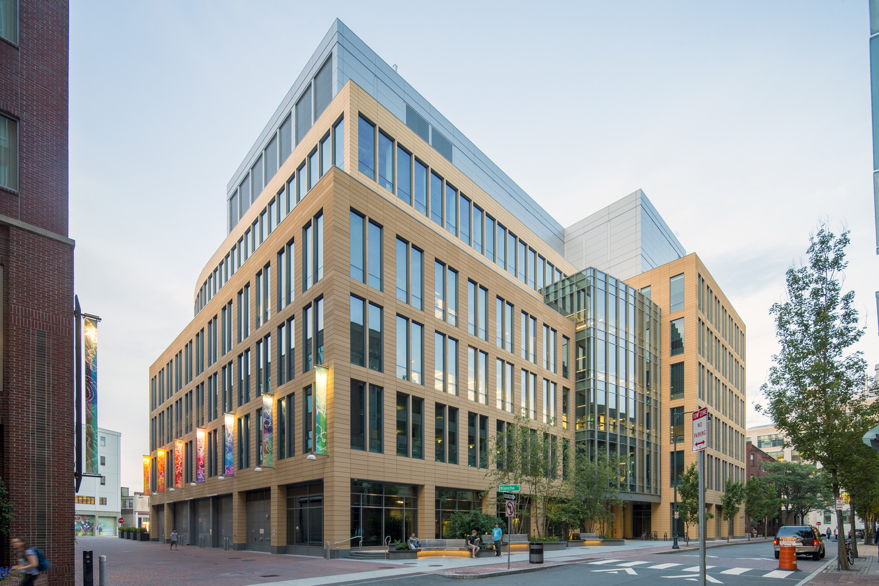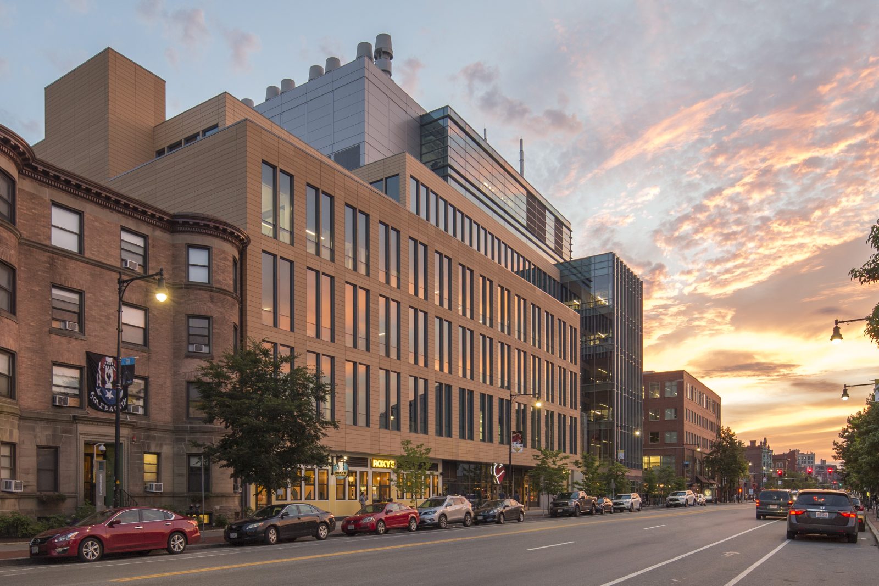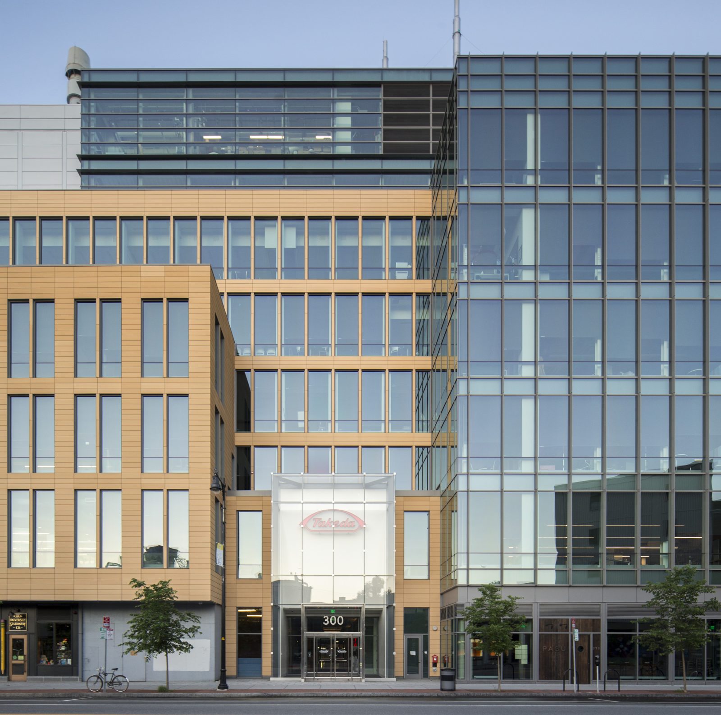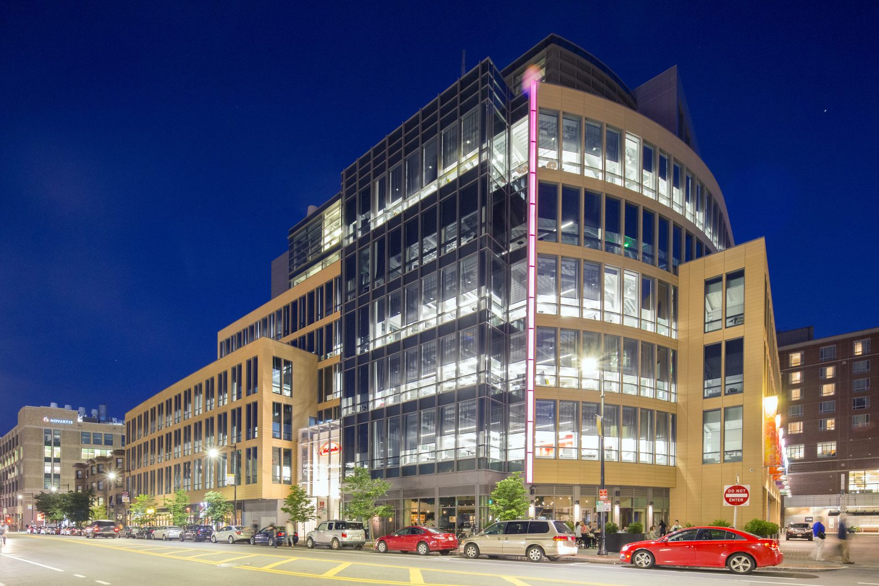Cambridge, MA
300 Massachusetts Avenue
Scope/Solutions
The Massachusetts Institute of Technology and Forest City Science and Technology Group partnered to expand University Park. The mixed-use development at 300 Massachusetts Avenue offers needed research and office space to the area. SGH provided building enclosure consulting and commissioning services.
As the building enclosure and commissioning consultant, SGH peer reviewed the building enclosure design. We also helped the project team establish performance criteria for the building enclosure and develop quality assurance procedures for verifying and documenting that the enclosure meets this criteria. Highlights of our work include the following:
- Coordinated with the project team to establish performance expectations and develop the building enclosure commissioning (BECx) plan, outlining the commissioning requirements for the project, including roles and responsibilities for the design, contractor, and ownership team, and procedures for documenting and resolving construction-related issues
- Peer reviewed the design for below-grade waterproofing, curtain walls, terra-cotta and metal panel rainscreens, multiple levels of low-slope and green plaza level roofing
- Provided recommendations to improve performance and energy efficiency
- Developed details to integrate the various building enclosure systems and components with one another
- Reviewed contractor submittals and visited the site to observe construction to compare with the project requirements
- Conducted water/air infiltration testing at curtain walls/windows and performed infrared imaging to evaluate the as-built performance of the building enclosure
- Reviewed as-built drawings and operations and maintenance manuals produced by the contractor
- Prepared a BECx report and LEED documentation
- Performed a follow-up review of the building enclosure ten months after occupancy
Project Summary
Solutions
New Construction
Services
Building Enclosures | Performance & Code Consulting
Markets
Commercial | Mixed-Use
Client(s)
Forest City Science and Technology Group
Specialized Capabilities
Commissioning | Facades & Glazing | Roofing & Waterproofing | Energy & Sustainability
Key team members

Additional Projects
Northeast
New England Biolabs, Garden Expansion
New England Biolabs needed additional laboratory and office space and wanted a building that would fit with the existing campus structures and landscaping.
Northeast
225 Binney Street
SGH provided building enclosure consulting services for renovating two historic, brick masonry buildings and constructing a new, six-story office building with below-grade parking at 225 Binney Street.
