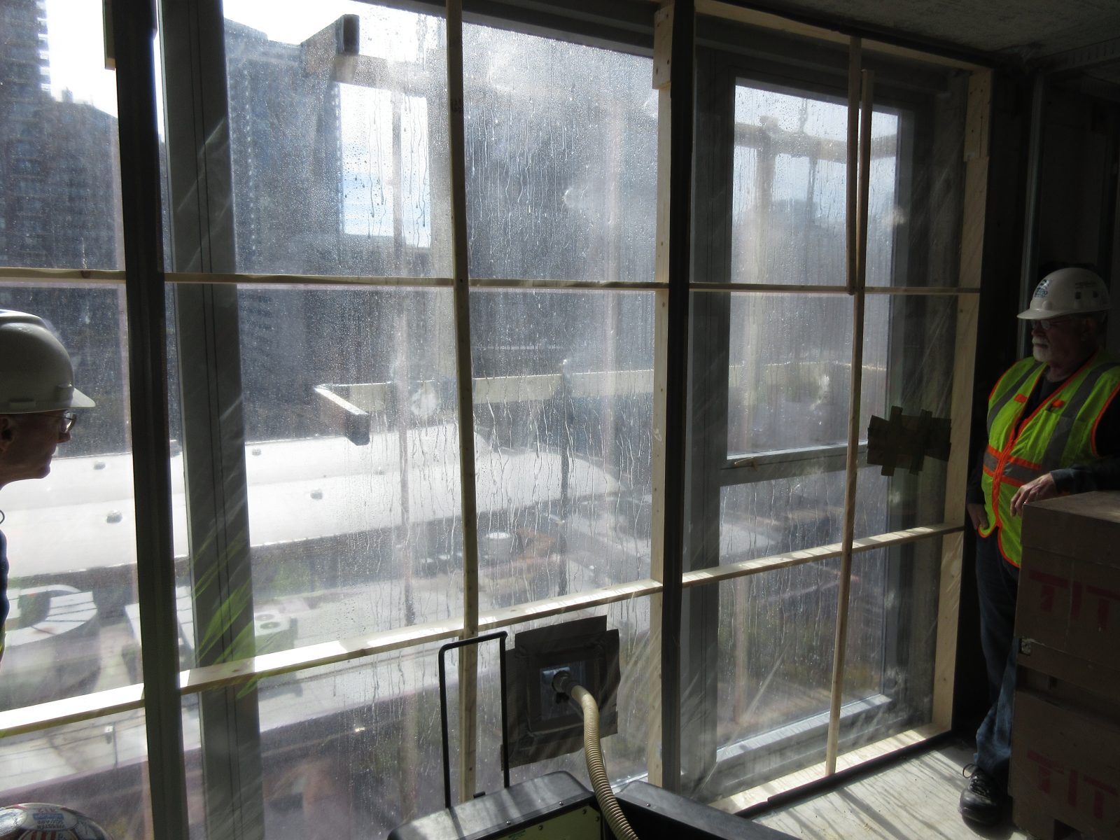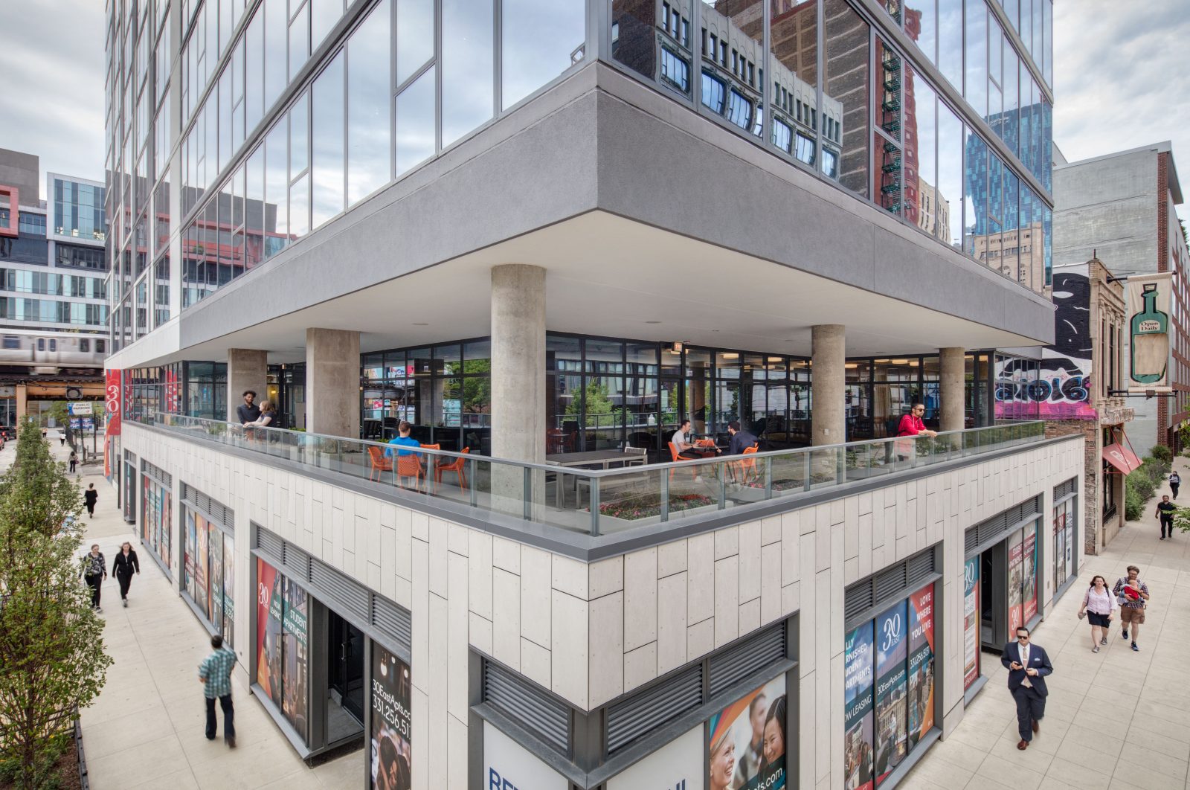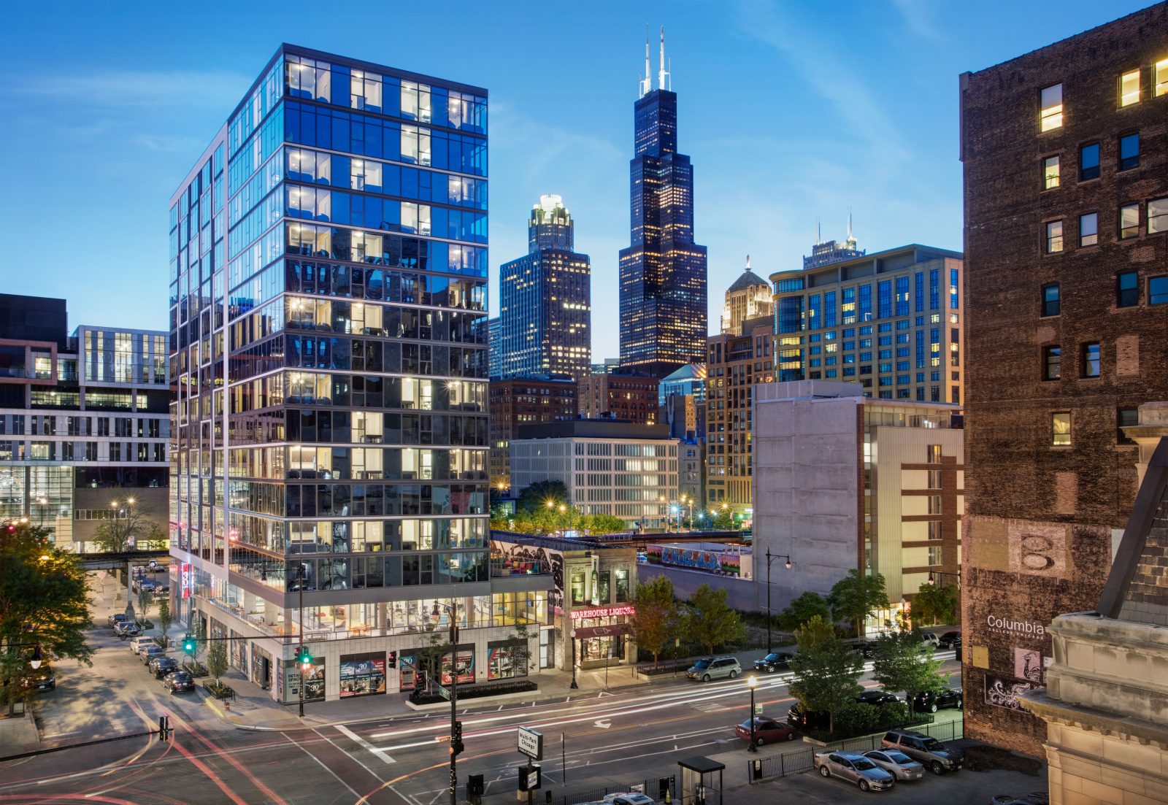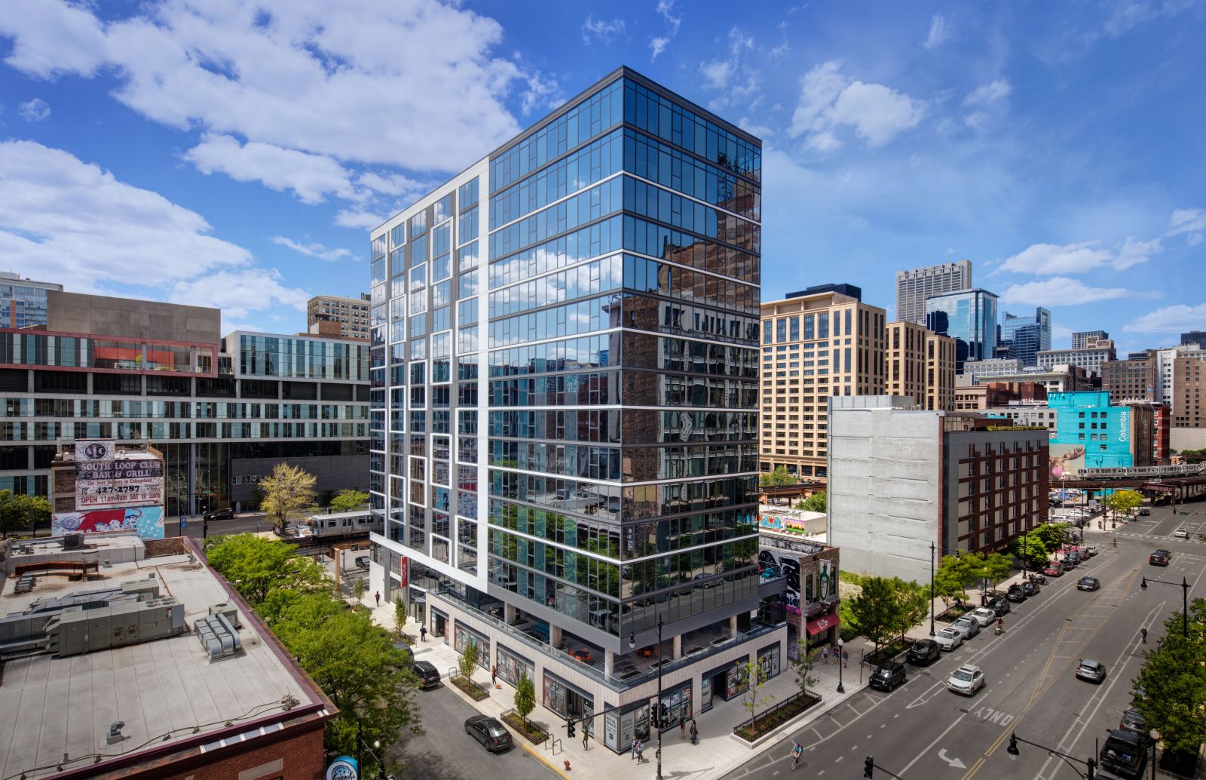Chicago, IL
30 East Balbo Drive
Scope/Solutions
Targeting college students and young professionals in Chicago’s South Loop, 30 East offers 255 bedroom rentals in 134 shared, furnished apartments. A two-story podium with ground-level retail and second-floor indoor/outdoor amenity space supports the fourteen-story tower. The sleek glass enclosure reflects 30 East’s modern take on rental living. SGH consulted on the design of the building’s glazing and wall systems.
SGH assisted with the design for the window walls and fiber-cement rainscreen cladding. Highlights of our work include the following:
- Reviewed the proposed design for the window wall and recommended ways to improve the selected system’s performance
- Developed details to integrate the window walls with other enclosure systems
- Helped evaluate value engineering proposals and alternates submitted by the construction team
- Reviewed shop drawings to compare with the design intent
- Visited the site to observe ongoing construction and helped the contractor resolve field conditions
- Observed water and air infiltration testing of the window to compare with the specified performance requirements
Project Summary
Solutions
New Construction
Services
Building Enclosures
Markets
Commercial | Residential | Mixed-Use
Client(s)
Solomon Cordwell Buenz & Associates
Specialized Capabilities
Facades & Glazing
Key team members

Additional Projects
Midwest
Keyence Corporation, 500 Park Boulevard
When Keyence Corporation decided to lease additional space in the fourteen-story 1970s building at Hamilton Lakes Business Park, they wanted to create an exciting office representing the innovative products they produce. SGH provided structural design services for the interior renovation project.
Midwest
Cook County Administration Building
SGH evaluated the impact of malfunctioning smoke louvers that were part of the smokeproof enclosure system for the exit stairway, and provided expert opinions on the conditions that led to the fatalities as a result of the fire.



