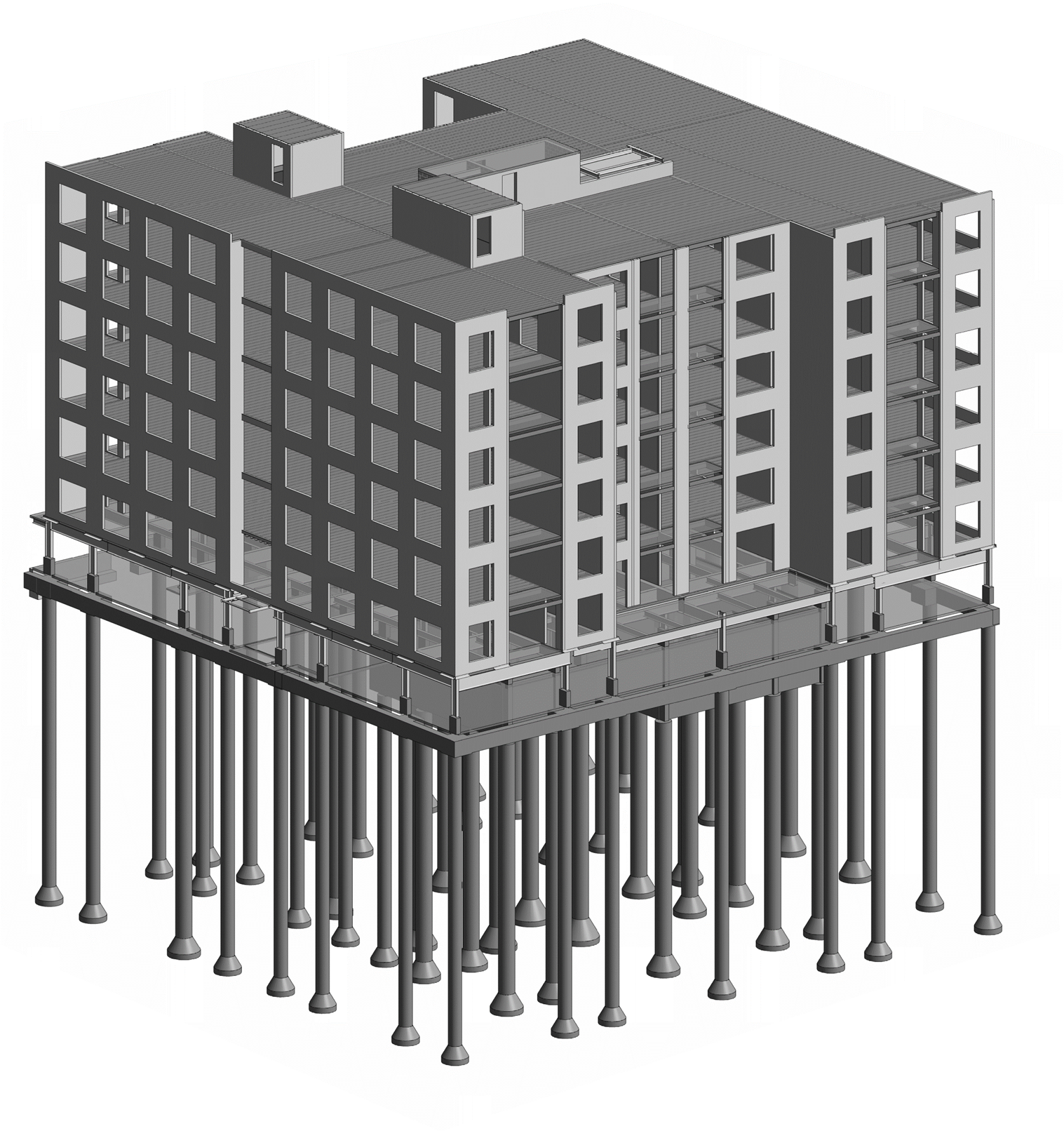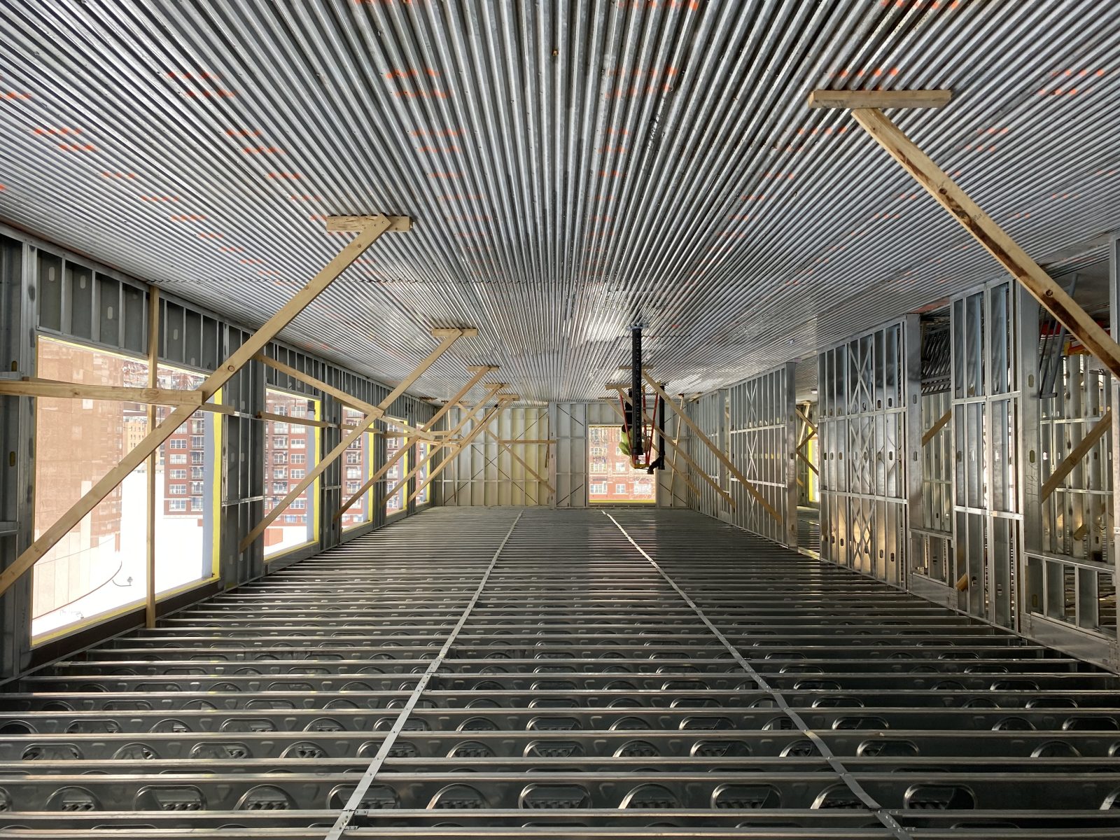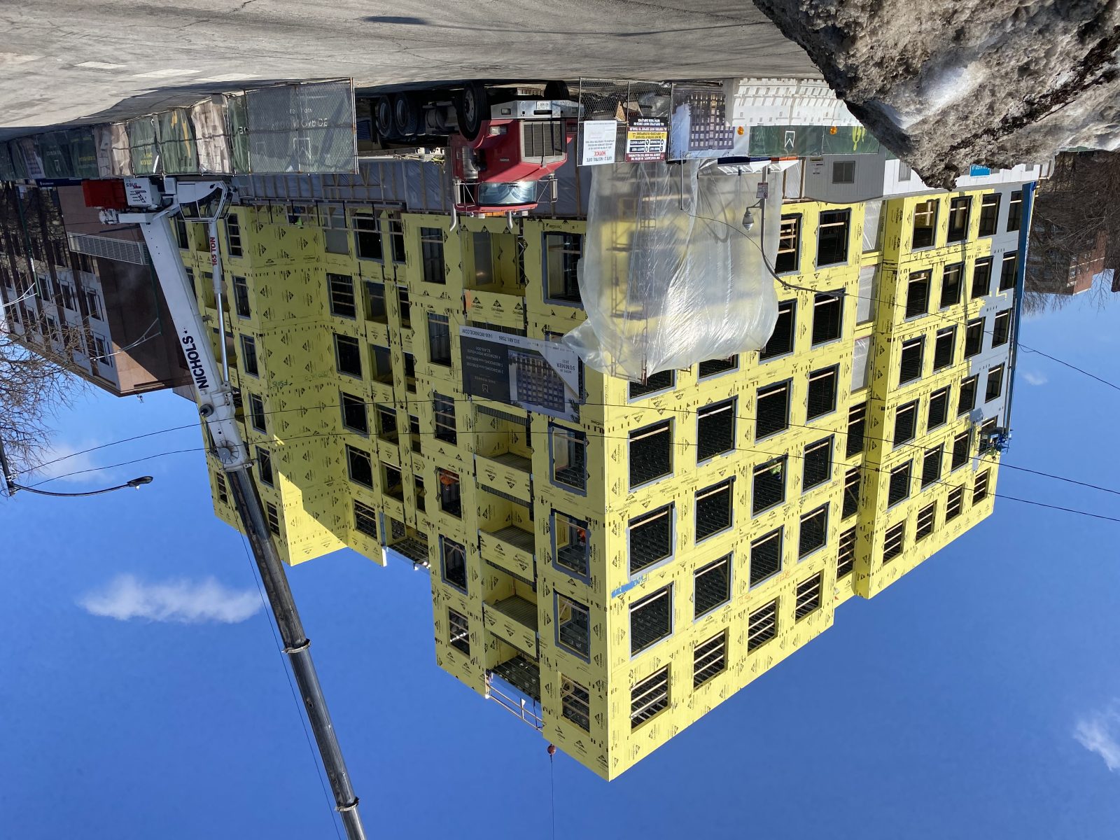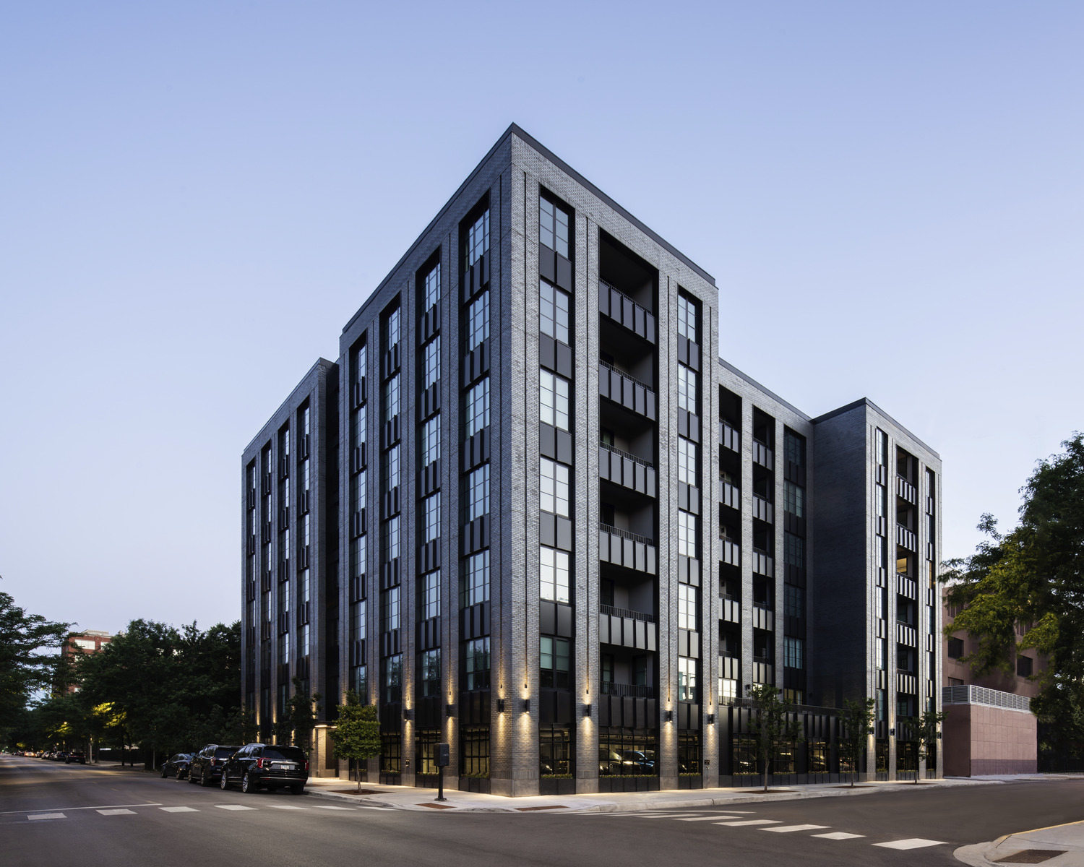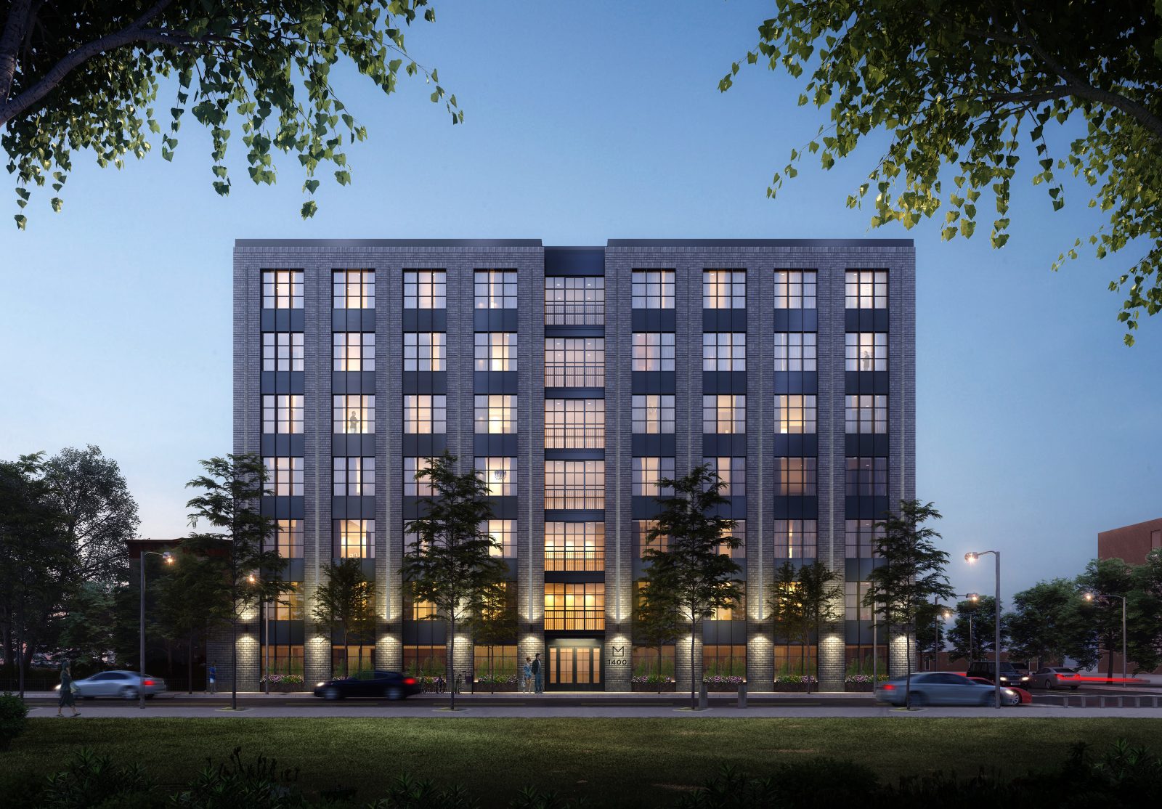Chicago, IL
1400 Monroe
Scope/Solutions
1400 Monroe is a seven-story condominium building in the heart of Chicago’s West Loop neighborhood. The development includes forty-two luxury residences above the ground-floor lobby and parking. SGH is the structural engineer for the building, constructed with prefabricated, load-bearing steel stud wall and floor panels supported on a steel-framed podium.
SGH collaborated with the project team, including Booth Hansen, the architect, and Summit Design Build, the general contractor, to design the structure. Highlights of our work include the following:
- Developing options for below-grade structural systems to accommodate the parking needs while minimizing excavation
- Designing the structure, including the steel-framed podium, concrete masonry unit shear walls, and reinforced concrete ComEd vault and water-detention tank
- Coordinating with specialty consultants and fabricators for the prefabricated, cold-formed steel wall and floor panels to design transfer framing within the cold-formed panels to accommodate custom unit layouts and clear span requirements
- Designing recessed and hung steel balcony systems integrated with the cold-formed framing system
- Designing private roof deck structures with outdoor kitchens, trellises, and access stairs
- Providing construction-phase services, including reviewing contractor submittals, visiting the site to observe ongoing construction, and helping the project team address field conditions
Project Summary
Solutions
New Construction
Services
Structures
Markets
Residential
Client(s)
Booth Hansen
Specialized Capabilities
Building Design
Key team members


Additional Projects
Midwest
Coppia, 1101 Van Buren Street
Located in Chicago's West Loop, the Coppia at 1101 West Van Buren Street tops out at nineteen stories and houses nearly 300 apartment units. SGH provided fire life safety services for the project.
Midwest
Ravenswood Senior Living
The project involved a complete renovation of the 225,000 sq ft facility and a five-story vertical addition. SGH was the structural engineer of record and building enclosure consultant for the project.
