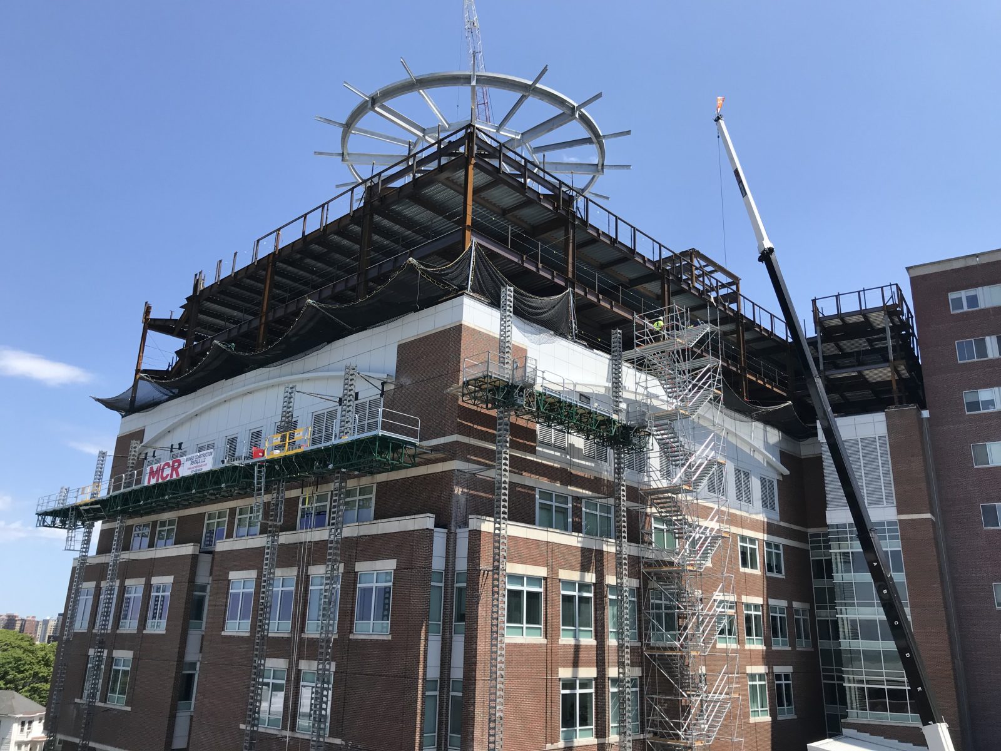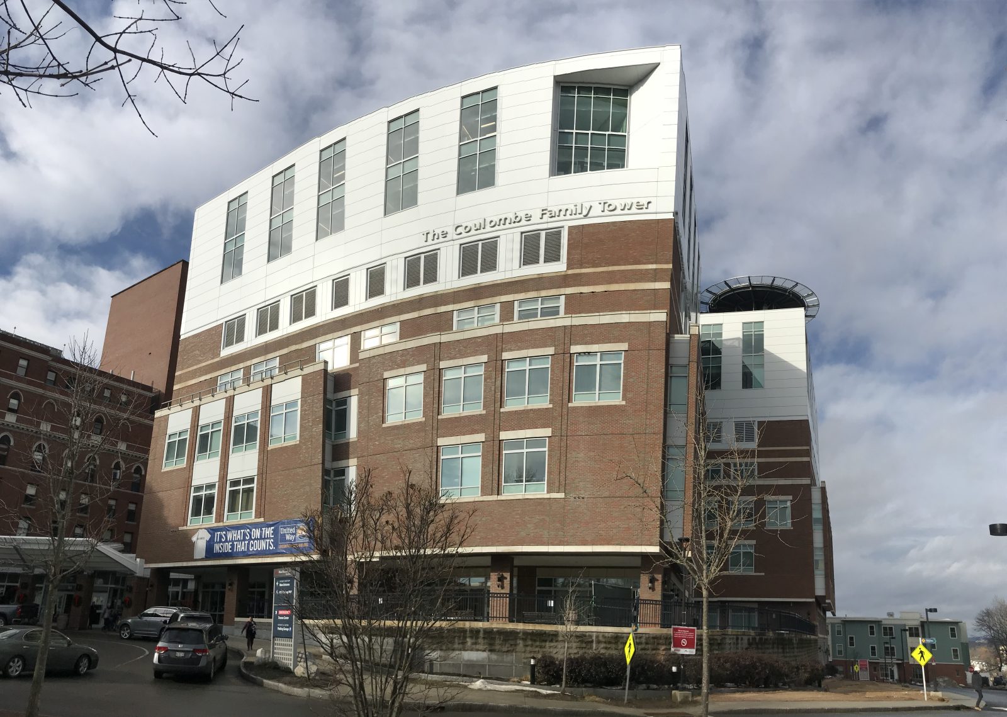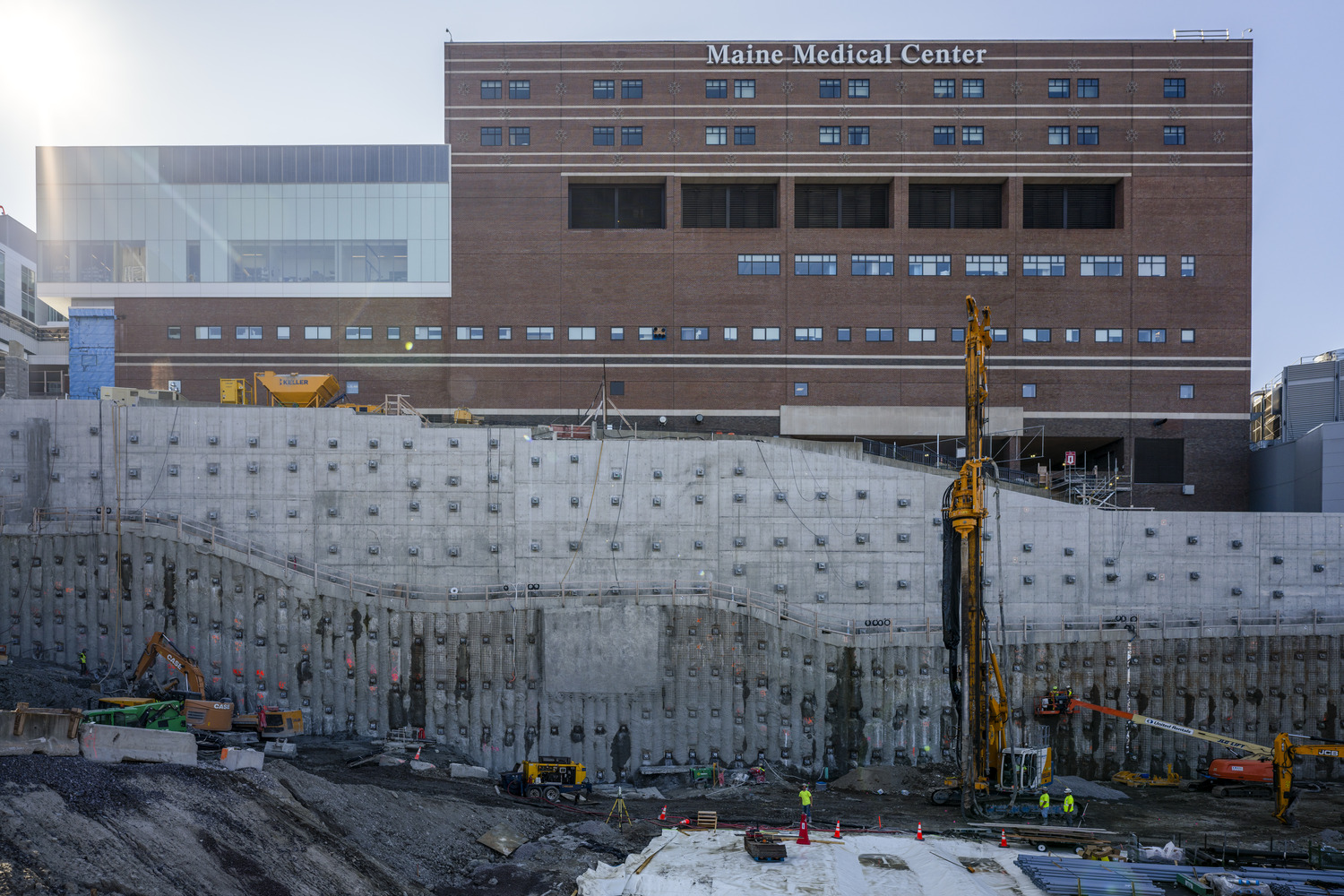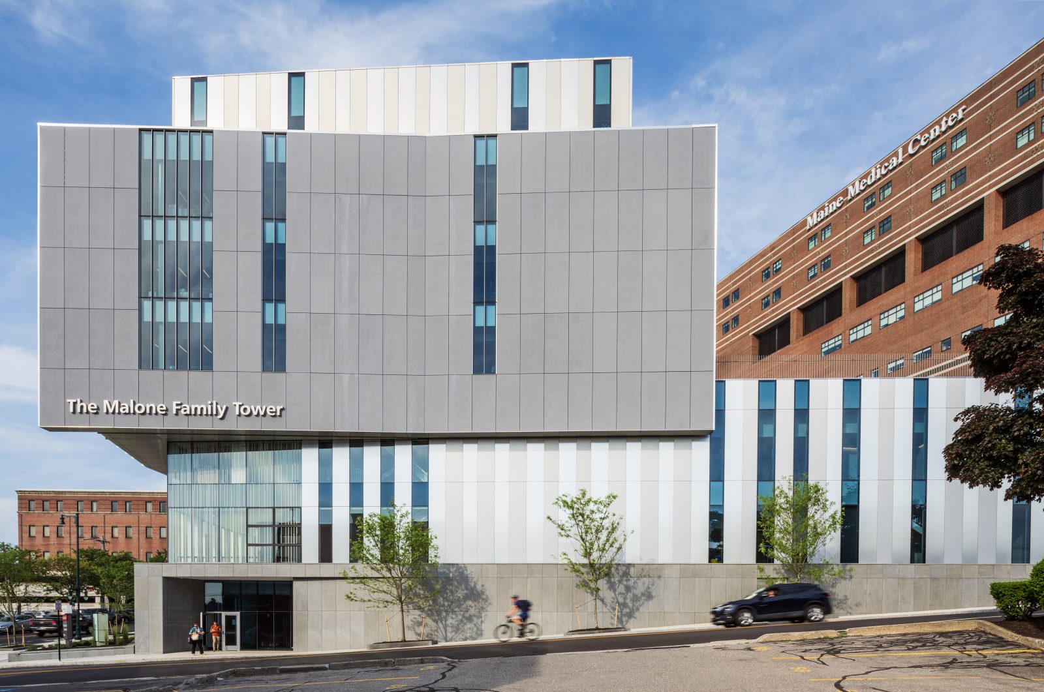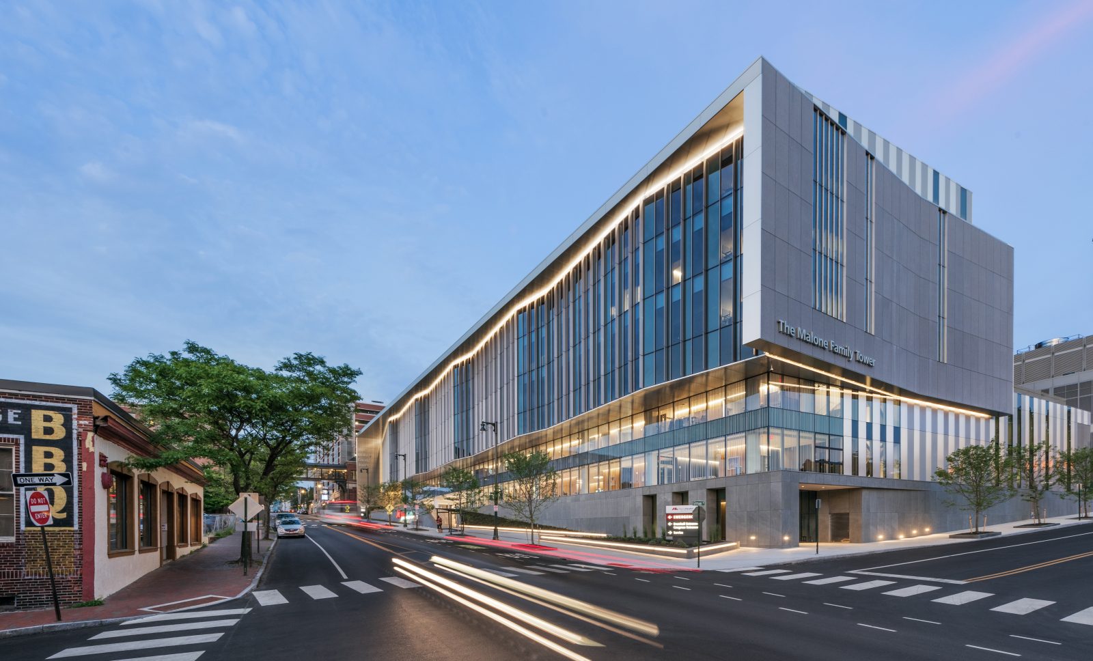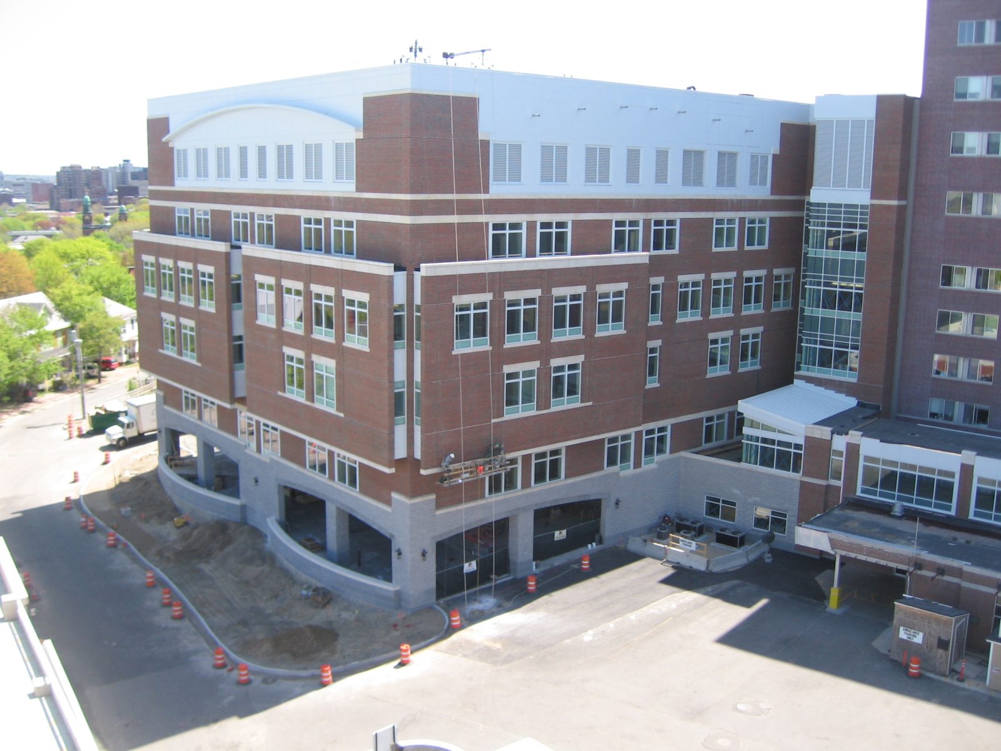Portland, ME
Maine Medical Center
Client Story
MaineHealth Maine Medical Center (MHMMC) is the state’s largest health care facility. Since opening in the late 1800s, it continues to evolve to meet its community’s health care needs. In 2016, MaineHealth embarked on a multiyear expansion and modernization project to support ongoing growth and enhance patient care at MHMMC.
Focused on the future
SGH has worked at MHMMC for decades, providing creative structural and building enclosure solutions for numerous projects on the campus. Our partnership began in 2000 with the structural design for the five-story Women and Infants Birthing Center. MaineHealth anticipated growing populations and changing technology in the coming years. Their thoughtful planning for the building, now known as the Coulombe Family Tower, ensured our design accounted for a future two-story vertical addition—which was executed sixteen years later. The new addition to MHMMC’s Coulombe Family Tower houses the Susan Donnell Konkel Pavilion for Surgical Oncology and Marshall L. and Susan Gibson Pavilion for Medical Oncology. SGH designed the structure and consulted on the building enclosure for the 60,000 sq ft vertical expansion, which added two stories to the hospital building, a complex undertaking made possible by forecasting nearly two decades ago.
As the project approached, MaineHealth realized it also had an impending need for a new heliport. The existing heliport and the garage supporting it were slated to be demolished. As Maine’s only Level 1 trauma center, the hospital’s heliport is critical to getting patients the emergency care they need. MaineHealth turned to the project team designing the Coulombe Family Tower expansion and asked if the rooftop could support a new heliport, specifically one that could accommodate two helicopters simultaneously.
SGH accepted the challenge, developing a structural design for the new addition and heliport that required only a few base building columns to be strengthened. This was critical to the project’s success, since the lower four stories of the Coulombe Family Tower remained occupied during construction and substantial work could have halted the heliport plan. Constructing two new floors and a heliport above an occupied hospital required careful planning to merge the two structures and create a watertight structure, while also limiting disruption to patients and staff. We carefully considered serviceability, constructability, and durability of the structural and building enclosure systems to help the hospital meet its current and future demands.
The Linda and Diana Bean Sisters Heliport, with the capacity to simultaneously support two helicopters, rises as a beacon cantilevering over the building’s edge. Increasing the heliport’s capacity and locating it directly above the hospital’s emergency department in the Coulombe Family Tower saves critical time getting patients to lifesaving care.
Tackling a challenging Site
As the Coulombe Family Tower project drew to a close, MaineHealth sought to increase MHMMC’s number of beds and create a more thoughtful campus perimeter by demolishing a 1970s parking garage, which had exceeded its useful life, and replacing it with a new flagship entrance and clinical wing. The site for the Malone Family Tower is bounded on all four sides and integrated with other hospital buildings and critical infrastructure, making it a challenging site to work in. Despite this, the location was important to help elevate the hospital’s visual presence and make it more accessible from Congress Street. The project required excavating an additional 40 ft below the bottom of the existing garage to final grade, creating space for the tower and a new gateway to campus from Congress Street. SGH provided multidisciplinary services, including geotechnical, structural, and building enclosure engineering for the project.
Our work began by helping the project team develop solutions for the complex site. The 1970s parking garage served as an earth retention system for the uphill campus and abutted a newer parking garage, which SGH designed in the early 2000s. Demolishing the 1970s parking garage and constructing the new patient tower risked undermining both adjacent structures. SGH designed a permanent ground-anchored support-of-excavation system along the south and east elevations to facilitate excavation down to the new foundation elevation. This work involved careful planning to avoid the extensive network of buried structures and utilities, and monitoring movement to avoid damage to the existing buildings, which remained open and operational during the project. SGH also designed the structure for the tower and consulted on the building enclosure for the six-story tower.
Bounded by the surrounding city, the hospital’s growth happens largely on an already densely populated campus. In 2024, MHMMC began accepting patients into the new 300,000 sq ft Malone Family Tower, which primarily serves cardiac and cardiovascular patients. The project marks the final phase of the MHMMC’s expansion and modernization effort.
Proud partnership
The longstanding relationship between MaineHealth and SGH created a level of trust and collaboration that undoubtedly contributes to this projects’ success. In addition to the original Coulombe and Malone Family Towers, SGH is proud to have designed several campus structures for MHMMC over the years, helping the facility better serve its patients and their families.
Key team members




