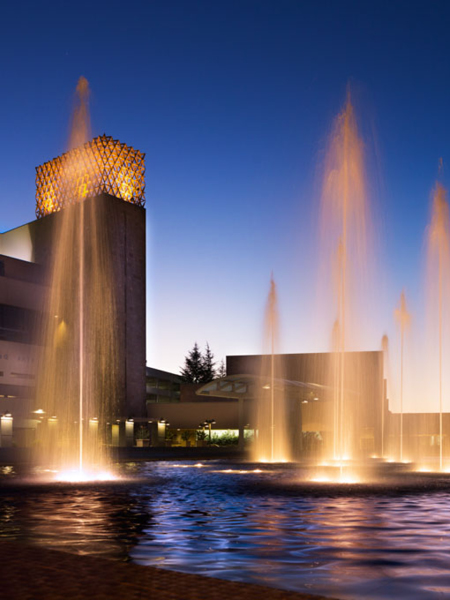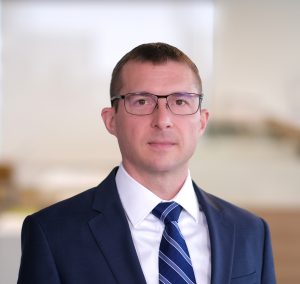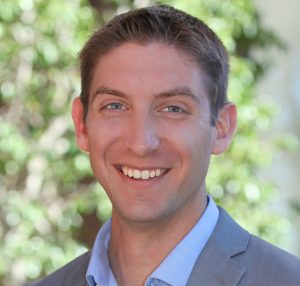Maximizing Existing Plaza Decks for Building Rehabilitation

Commercial and residential building owners must often refresh existing plaza deck spaces to keep existing tenants and attract new occupants. A driving force in these renovations is repairing leaking waterproofing, which can lead to structural damage if not addressed. In these cases, project teams need to evaluate the existing plaza deck systems to determine the construction type, waterproofing, drainage, and structural systems and help owners make informed decisions. Plaza deck renovations can include new landscaping, planters, outdoor event spaces, water features, and occasionally pools. Each of these present unique—and occasionally conflicting—challenges to three key design considerations: waterproofing, water management, and structural requirements. In this webinar, we will discuss investigation options to minimize surprises, structural requirements for different overburden systems, and ways to address project challenges.
LEARNING OBJECTIVES
After attending this webinar, participants will be able to:
- Identify typical signs of moisture intrusion and structural-related issues with existing plaza decks.
- Develop an awareness of predesign investigation options, including testing of systems and materials, to inform the design and reduce construction surprises.
- Understand various waterproofing options and their structural limitations when strengthening slabs for change of use and overburden loads.
- Recognize detailing challenges to harmonize designs between waterproofing, water management, and structural requirements.
Participants will earn 1.0 AIA CES Learning Unit (LU/HSW) for attending the live webinar. Registration is free. Please note that space is limited – email events@sgh.com to join our waitlist if the session is closed when you register.

