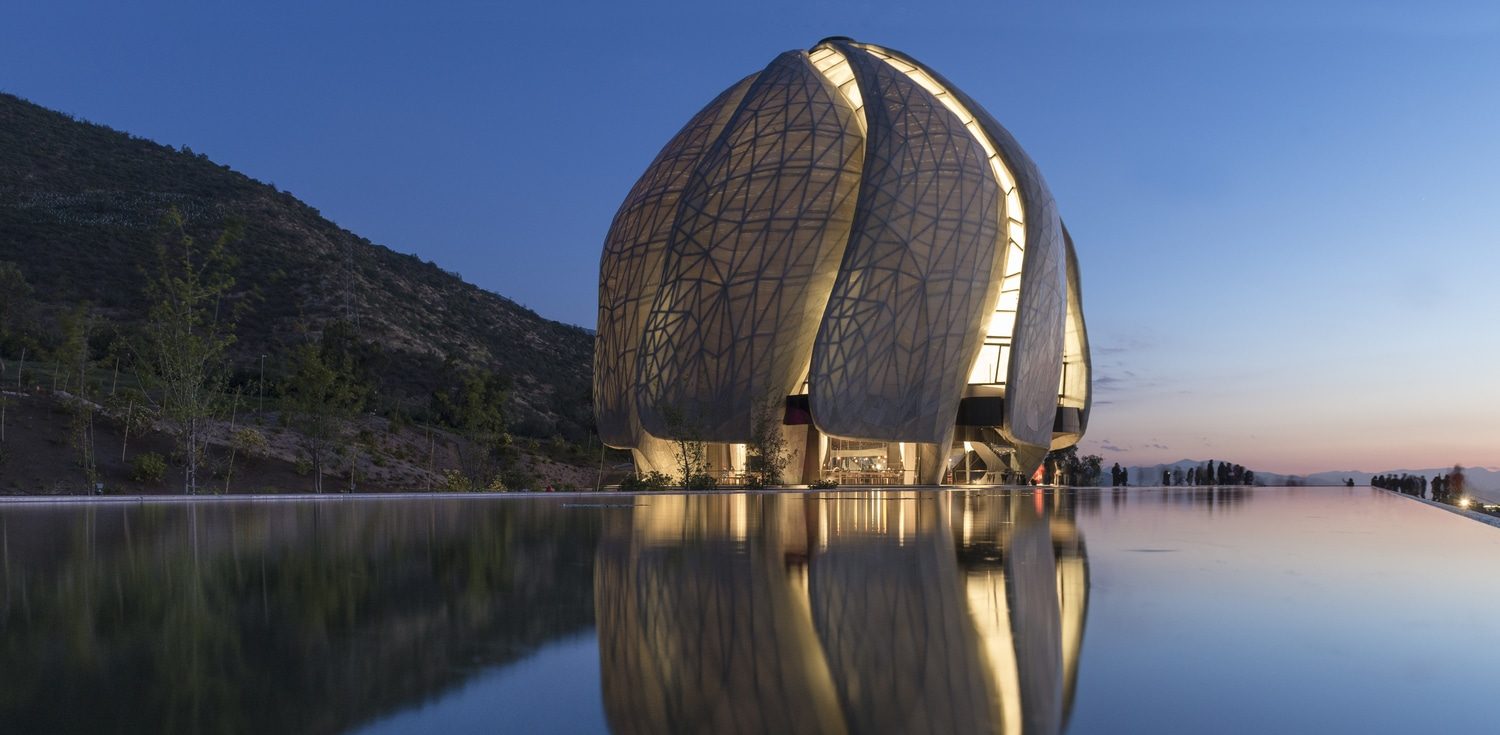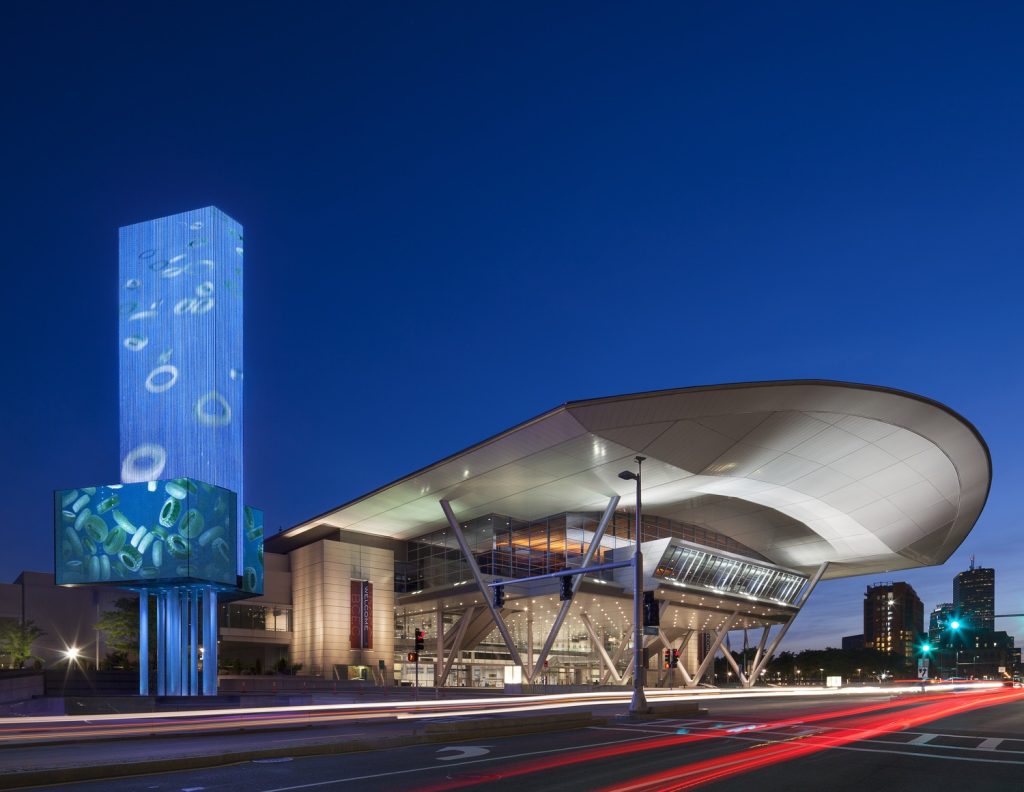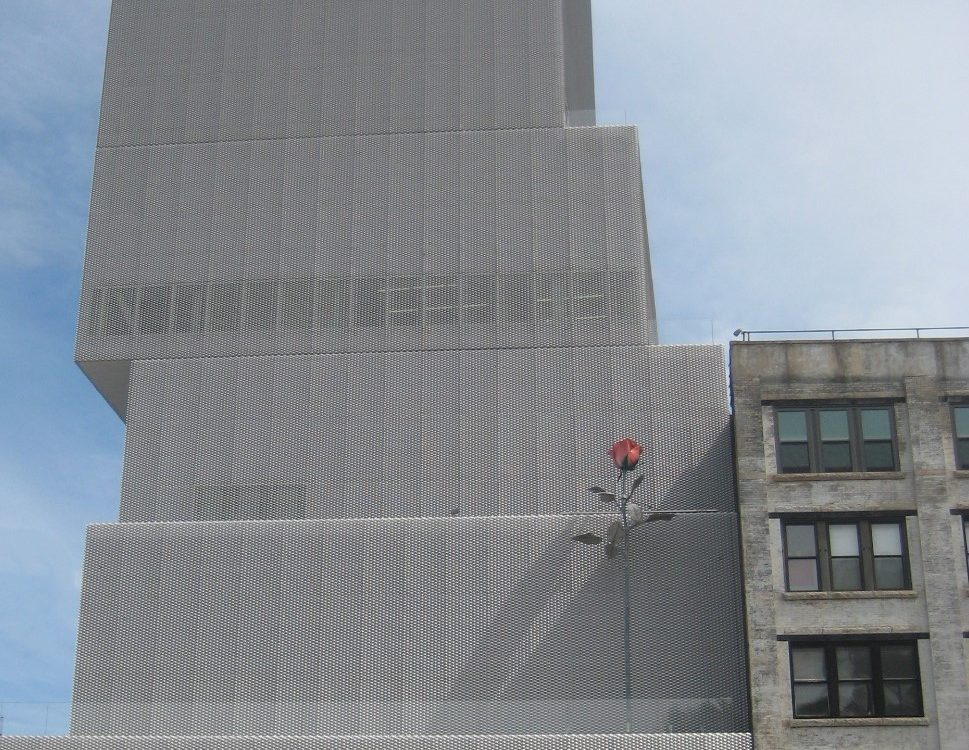Engineering our communities’ valued structures.
Artwork, the museums that house it, sports and performance venues, and iconic religious structures—they all serve a special role in our culture. SGH’s multidisciplinary teams collaborate with facility owners and managers, design teams, and artists to understand the project goals. We help project teams create and maintain these treasured spaces and provide engineering consulting services to:
- Design new building structures and enclosures to achieve the architectural vision and operational goals
- Consult on code compliance, such as fire life safety, accessibility, energy use, facade safety, and resilience
- Evaluate existing structural components and building systems to assess deterioration, diagnose performance issues, prepare for renovations, or assess their ability to support new exhibitions or events
- Develop rehabilitation plans to preserve and extend the useful life of these important community assets
- Investigate existing building materials, components, and systems, and test new ones in our Applied Science & Research Center
- Consult on the structural stability and durability of sculptures and design modifications to connect them to and support them on the buildings or other structures



