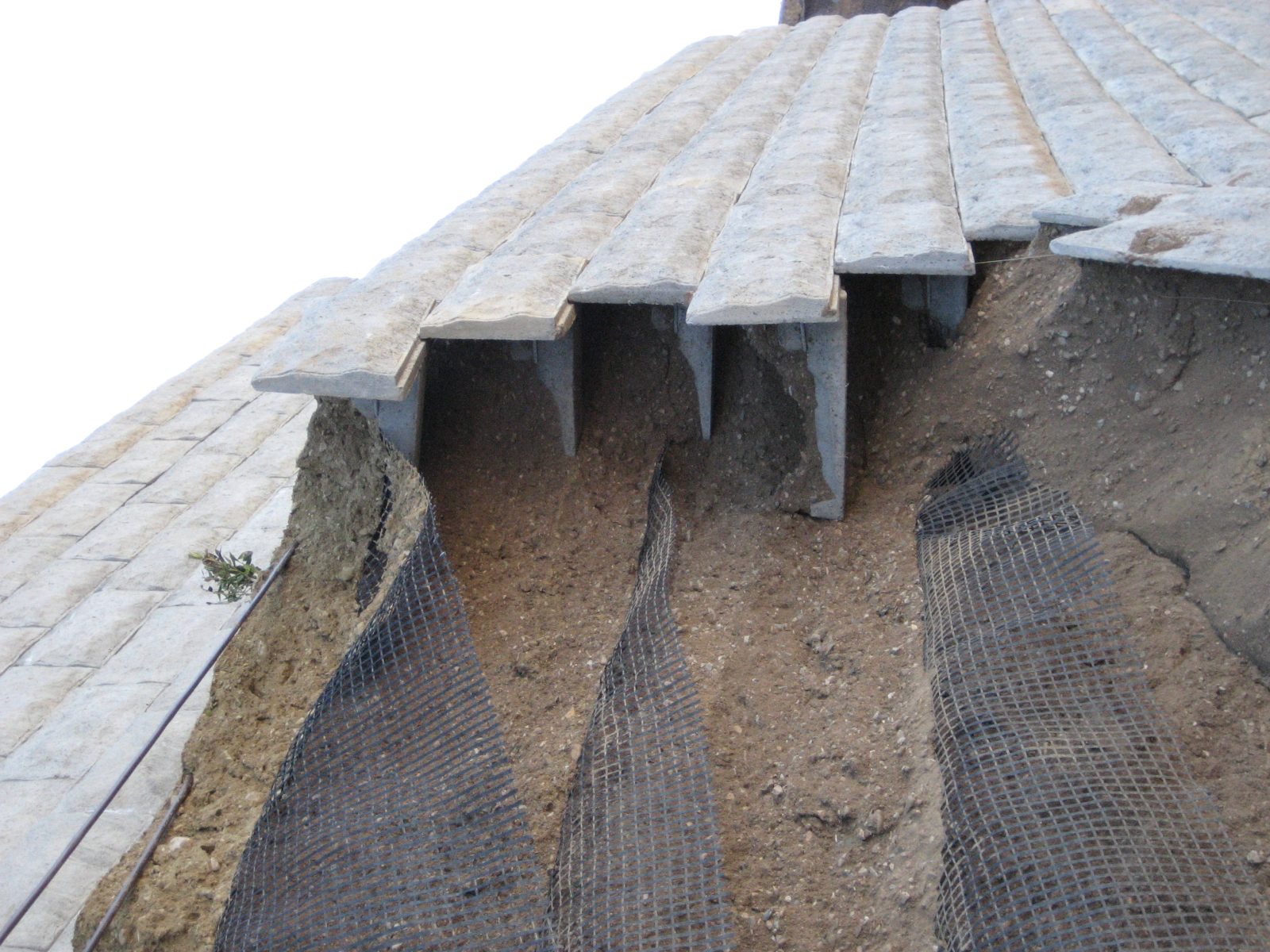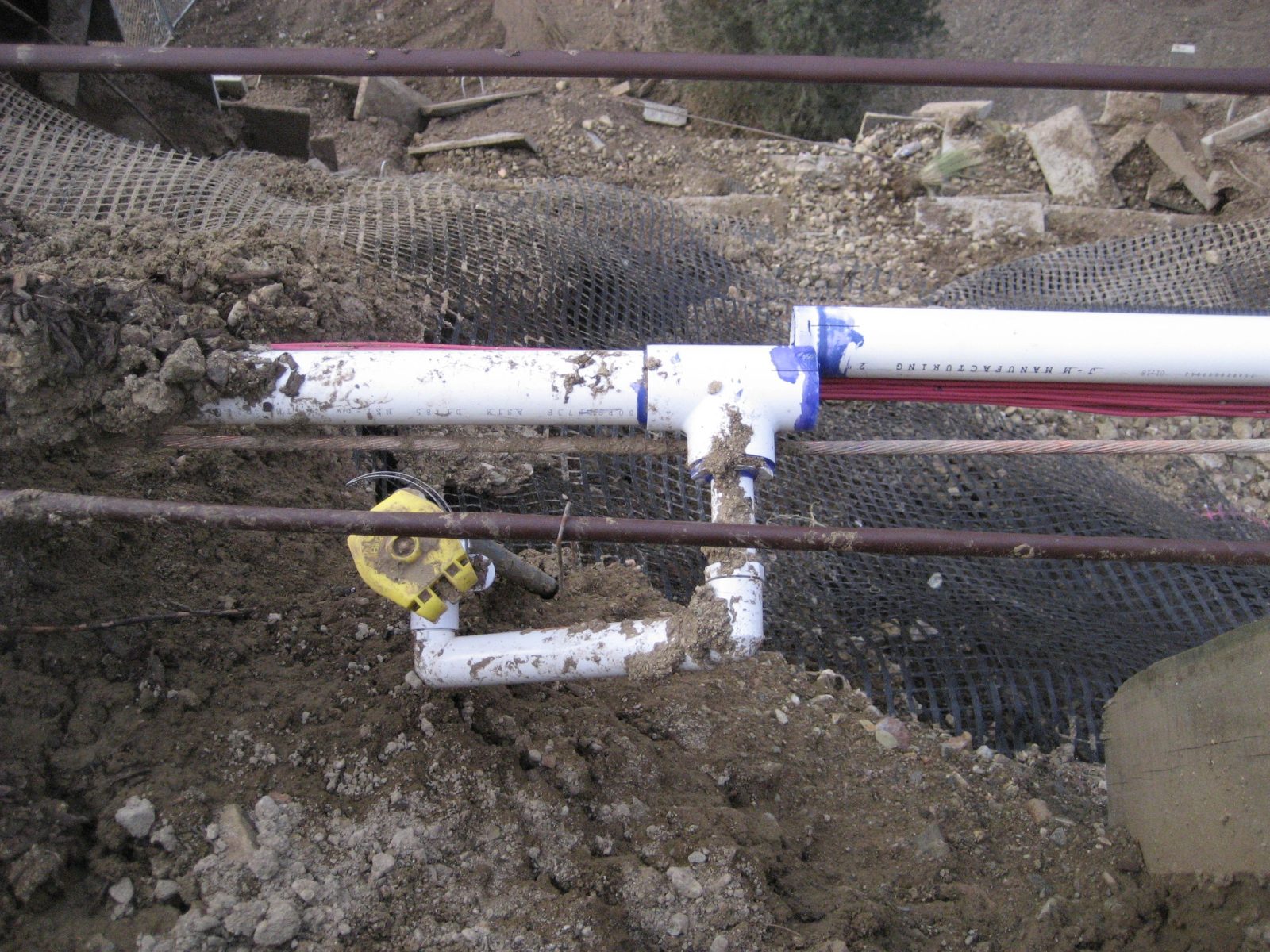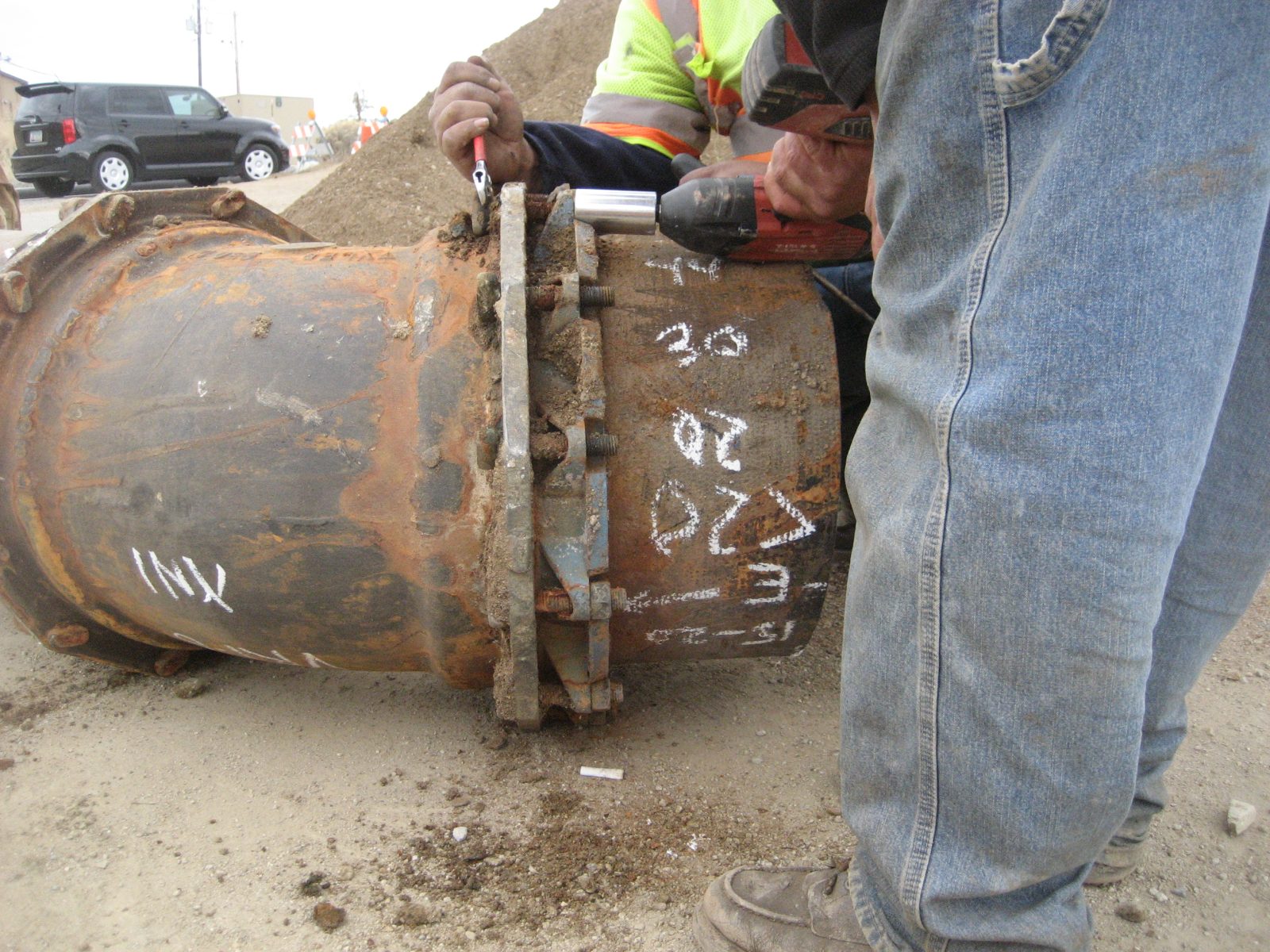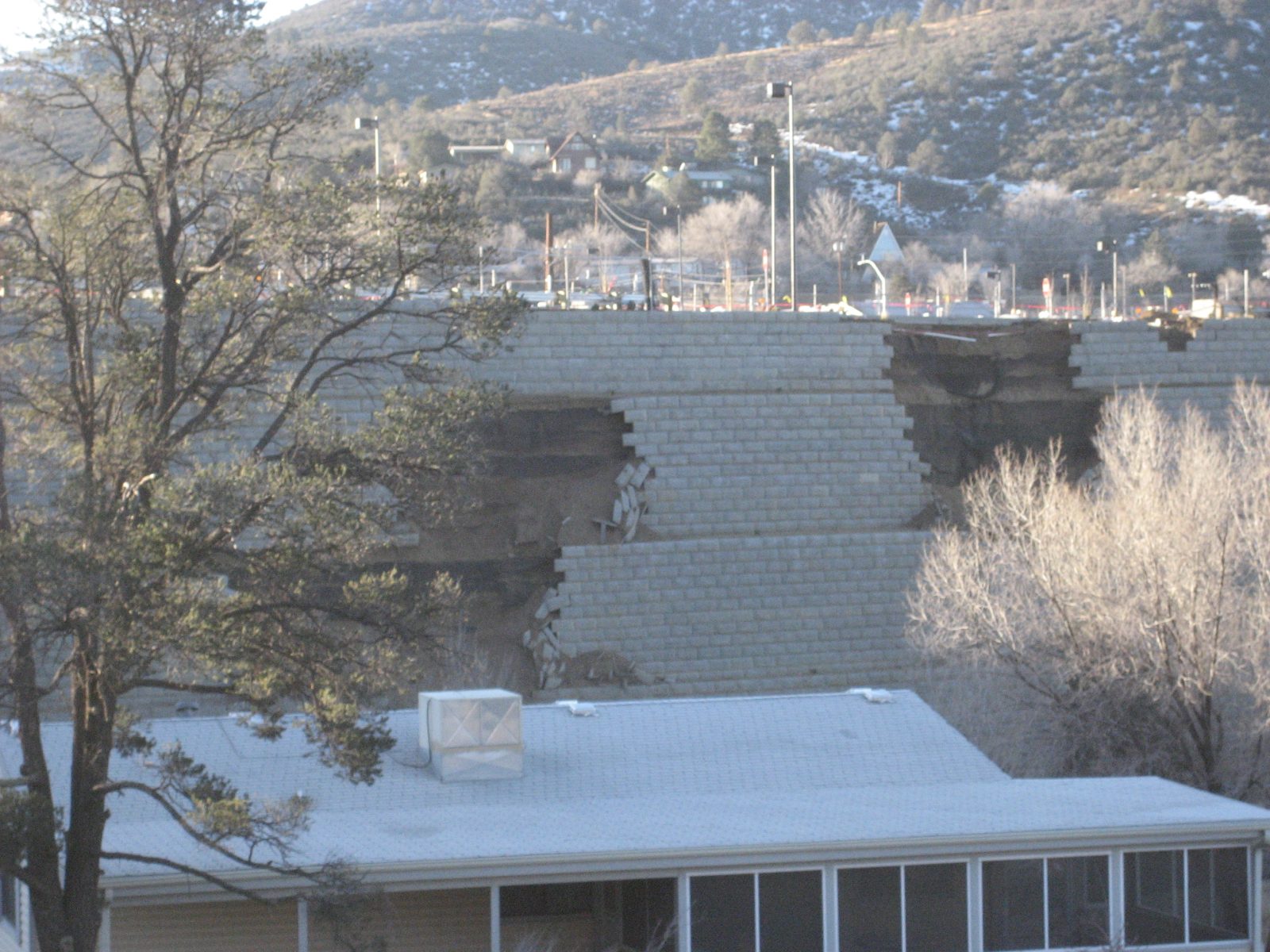Southwestern United States
Retaining Wall Failure Investigation
Scope/Solutions
Shortly after the site was developed, a terraced, mechanically stabilized earth (MSE) wall failed. The MSE wall, with heights up to 63 ft tall, consisted of precast concrete facing panels and soil backfill interlayered with geogrid reinforcement. SGH investigated the failures’ causes and assisted the owner in evaluating repair options.
Highlights of our investigation include the following:
- Reviewed design and construction documents, manufacturer’s literature, reference standards, building codes, and expert reports
- Visited the site to document post-failure conditions
- Developed and implemented field and laboratory investigations, including locating and making observations at test pits, detecting leaks in adjacent pressurized water-bearing utilities, and testing soils in the area
- Performed a microscopic examination of a failed 2 in. dia. buried polyvinyl chloride irrigation line in our laboratory
- Assessed the effects of soil type, relative compaction, moisture content, and shear strength on the wall failures
- Analyzed the stability of the as-designed and as-built wall configuration
- Developed a detailed sequence of events, including construction activities and weather to help identify factors contributing to the failures
- Evaluated repair options for the MSE wall and provided recommendations for buried utility repairs
Project Summary
Solutions
Failure Investigation
Services
Structures | Advanced Analysis | Applied Science & Research
Markets
Commercial
Specialized Capabilities
Repair & Strengthening | Geotechnical | Failure Analysis | Microscopy
Key team members

Additional Projects
West
PG&E Building 215 Market Street Annex
We subsequently investigated the facades’ condition and designed repairs for the buildings, including a comprehensive concrete rehabilitation and historic wood window replacement for the Annex.
West
One Bunker Hill
SGH consulted on the waterproofing design, designed structural modifications associated with restoring existing terraces, and designed new canopies.



