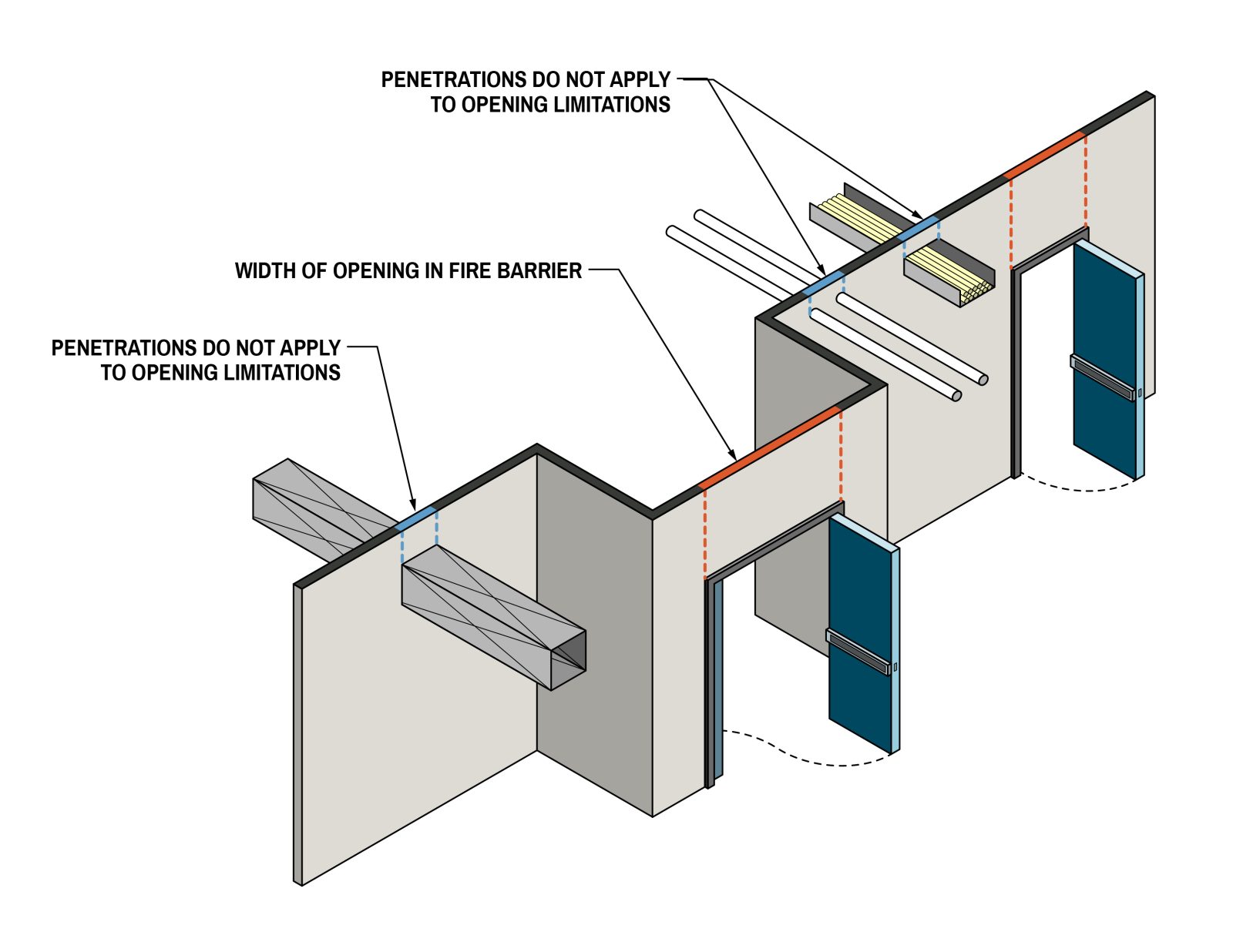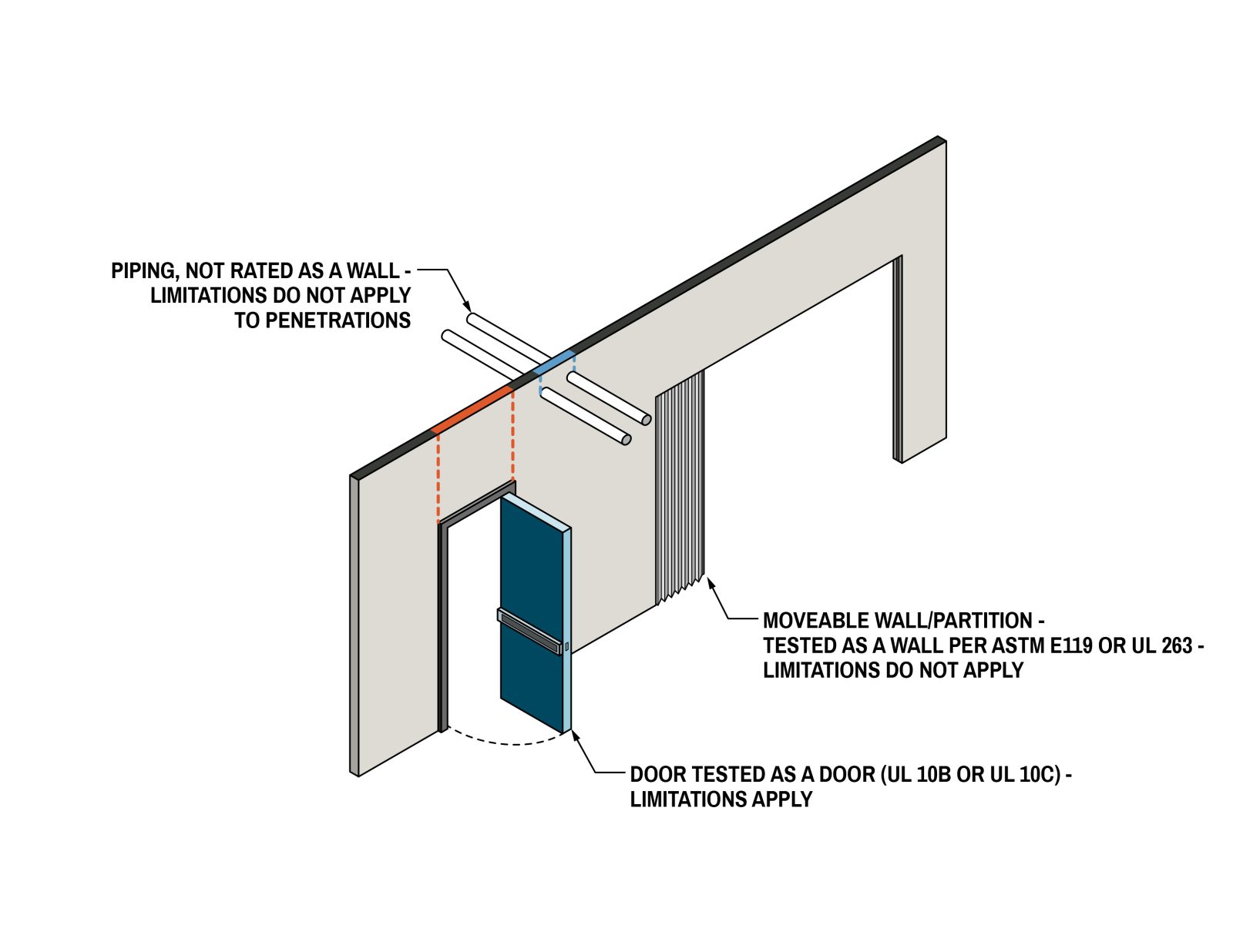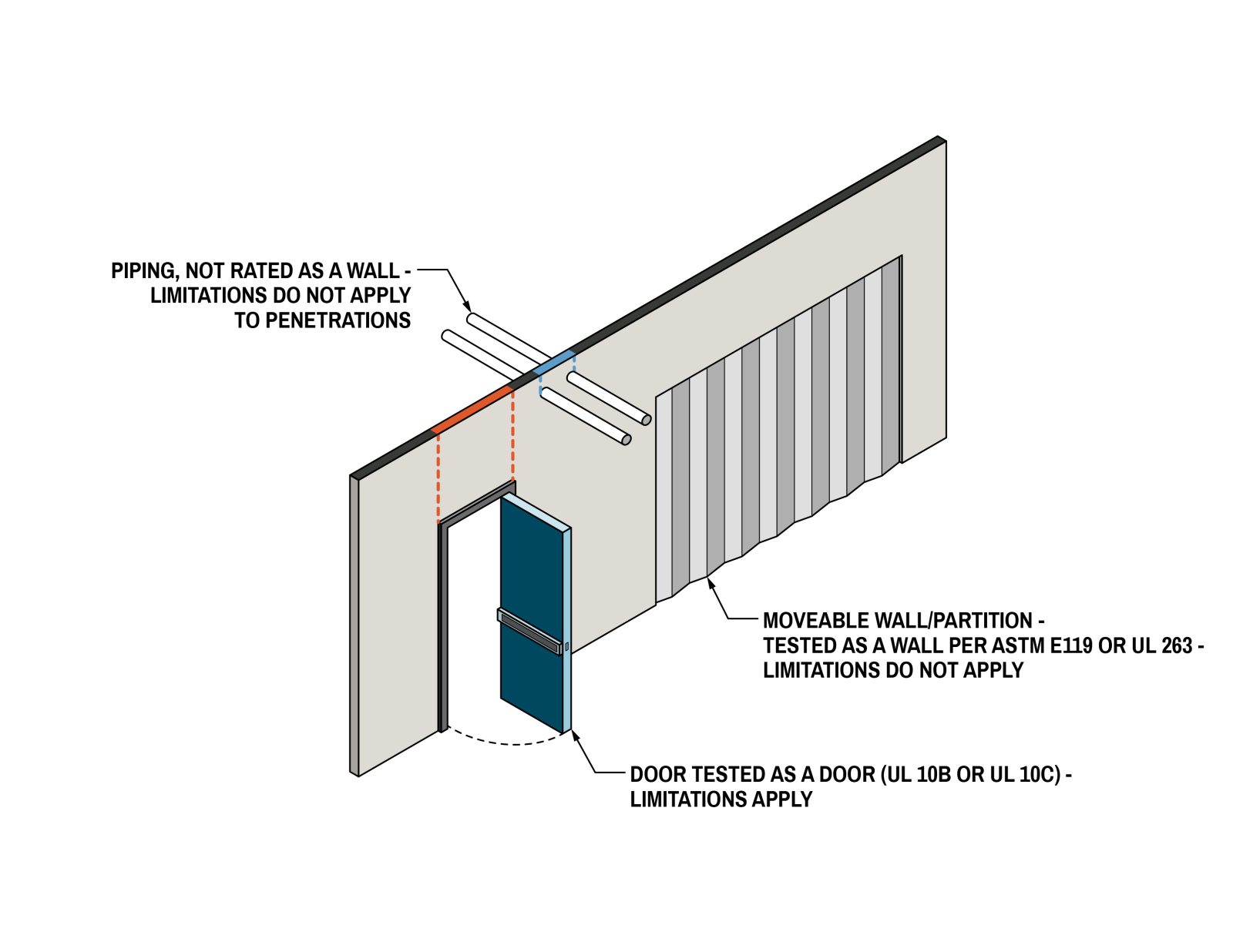Spark Notes: Limitations for Openings in Fire Barriers

Fire barriers are required in buildings to limit the spread of fire and smoke and compartmentalize the building. They are the most common type of fire and smoke separation in a building and limit the transfer of fire and smoke. Shaft enclosures (enclosed spaces vertically connecting more than one story in a building), exit stairs, and elevator shafts are all enclosed within a fire barrier. They are also often used to separate enclosed exit passageways or occupancies.
When openings (such as doors, windows, or shutters) are placed within fire barriers, they increase the risk of fire spreading through the barrier. Therefore, the size of the openings is limited, and specific opening protection methods are mandated to mitigate this risk.

IBC Opening Size Limitations
Using the 2021 International Building Code (IBC) Section 707.6, the following size limitations must be met when openings are placed in a fire barrier. These could be doors, windows, fire shutters, or movable partitions replacing part of the fire barrier assembly.
- The maximum area of any single opening cannot exceed 156 sq ft
- The maximum aggregate width of the openings is limited to 25% of the length of the barrier wall
The following exceptions may be used when the conditions cited above are met.
Exception 1: Each individual opening is not limited to 156 ft where adjoining floor areas are equipped with an automatic sprinkler system designed according to NFPA 13.
Sprinklers allow the opening in fire barriers to be an unlimited size because the risk of fire spread is reduced. The maximum aggregate width of the openings is still limited to 25% of the length of the barrier wall.
Exception 2: Fire doors to exit or exit access stairways and ramps are not limited in size or aggregate width.
It is common for a fire door’s placement in these enclosures to exceed 25% of the wall because the wall width is limited. An exit or exit access stair or ramp is expected to have limited to no combustible material to burn, and therefore, the opening is less of a risk. The same exception applies to fire door assemblies separating an enclosure for an exit or exit access stair or ramp from an exit passageway.
Exception 3: Opening protectives that have been tested as a wall in accordance with ASTM E119 or UL 263 have special criteria.
Several manufacturers make large assemblies that are tested as doors according to UL 10B or UL 10C, but these assemblies may also be tested as walls that meet fire barrier requirements according to ASTM E119 or UL 263. Those assemblies tested to meet wall requirements are often called movable assemblies.
While ASTM E119, UL 263, UL 10B, and UL 10C are all tests related to fire-resistance rating, they focus on different things:
- ASTM E119 and UL 263 test how long a wall, floor, or ceiling can withstand a fire condition. It measures how well the structure holds up against heat and flame over time, preventing it from structural collapse, or the spread of smoke or fire.
- UL 10B and UL 10C test how well a door can resist fire. They check the door’s ability to stay intact and prevent fire and heat from passing through it when exposed to heat for a certain amount of time. UL 10B uses the same test apparatus and time-temperature curve exposure as ASTM E119 but has different pass/fail criteria.
In short, ASTM E119 is for entire building elements like walls and floors, while UL 10B and UL 10C specifically test fire-rated doors.
Products tested according to UL 10B or UL 10C , and limitations apply to the opening. Movable partition assemblies tested according to ASTM do not have limitations on the opening size, as they are considered equivalent to the wall assembly.


Exception 4: Fire window assemblies in atrium separation walls are not limited in aggregate width.
Atrium spaces often require a fire barrier separation from adjacent areas. This exception allows the aggregate width of fire window assemblies (but not other openings) to be unlimited. Fire window assemblies in atria fire barriers are required to be ¾-hour-rated, in accordance with NFPA 257, UL 9, ASTM E119, or UL 263 test methods.
According to an exception for atria construction, it is common for glass walls to be constructed as a smoke partition to replace this fire barrier. To be classified as a smoke partition, the glass wall separation requires closely spaced sprinklers. Fire barrier opening exceptions do not apply to glass wall separations because smoke partitions have different design requirements than fire.
A common misconception: sprinkler-protected glass according to the atrium exception is not a fire-resistance-rated assembly and cannot replace fire barriers in other parts of a building.
Conclusion
Fire barriers are an important passive fire and life safety measure, but each opening in the barrier poses a risk for the spread of a fire across it. That is why the building code sets size restrictions for opening areas in the barrier. However, the above exceptions account for additional safety measures that may be achieved by a protective opening to limit the risk of fire spread.
These exceptions can be complicated and are often misapplied. A review of a building layout by a fire protection engineer can help optimize locations of fire barriers and confirm locations that require ratings.