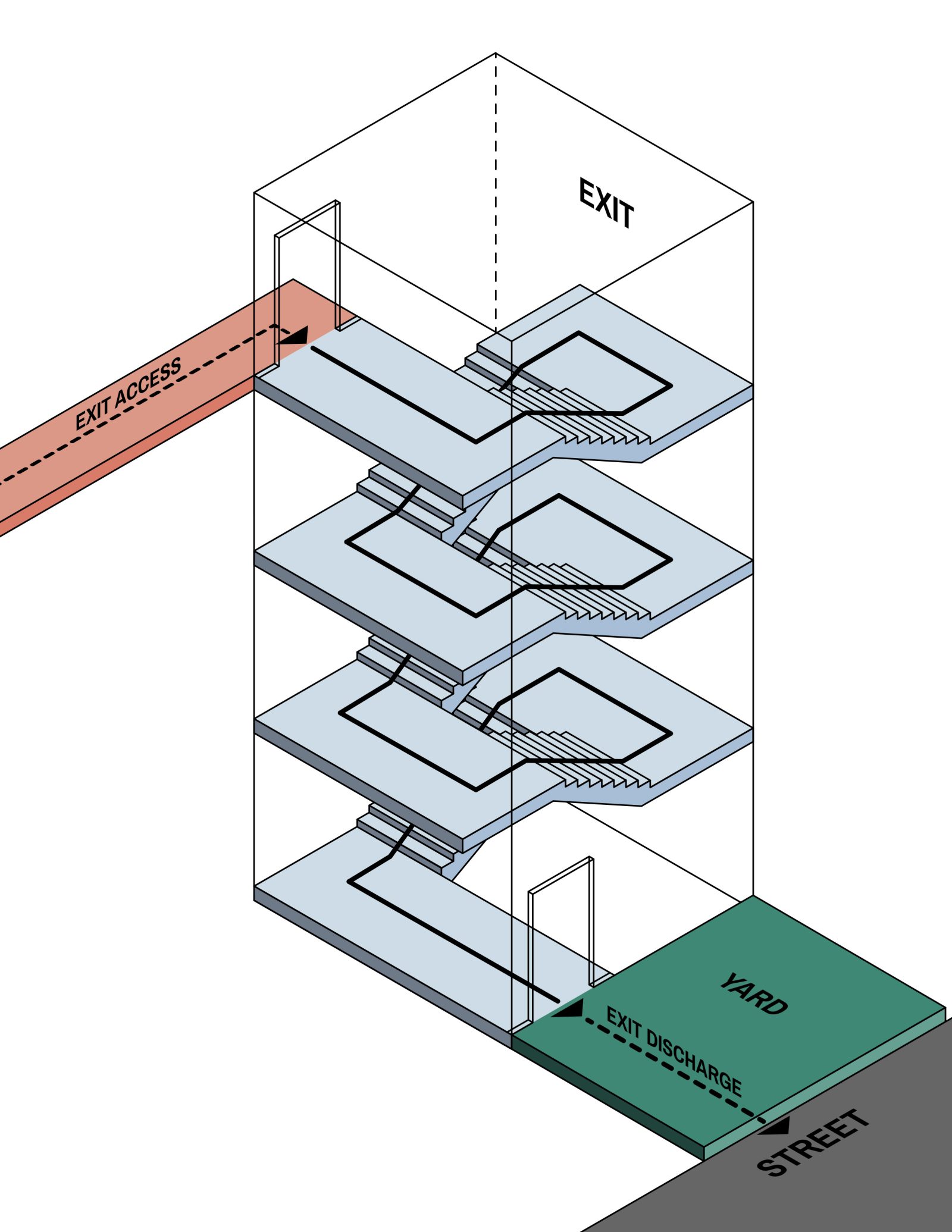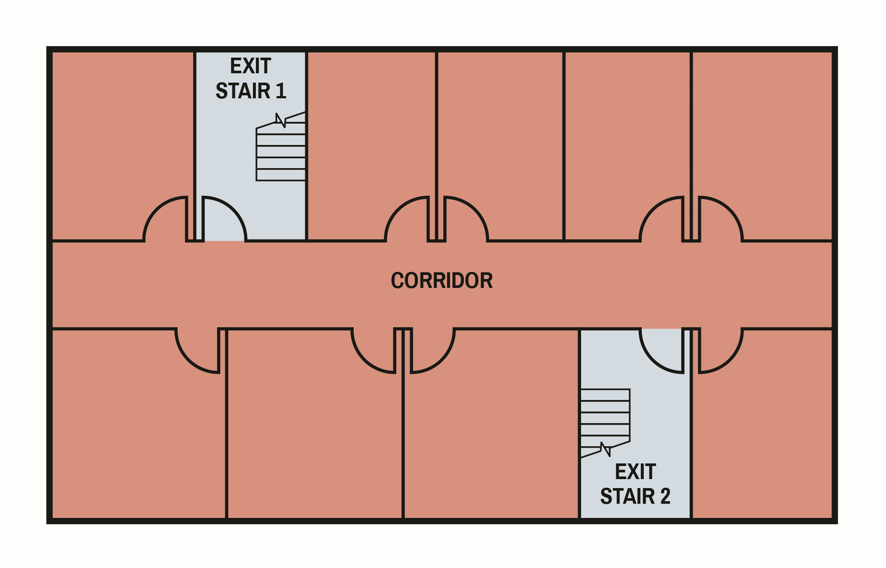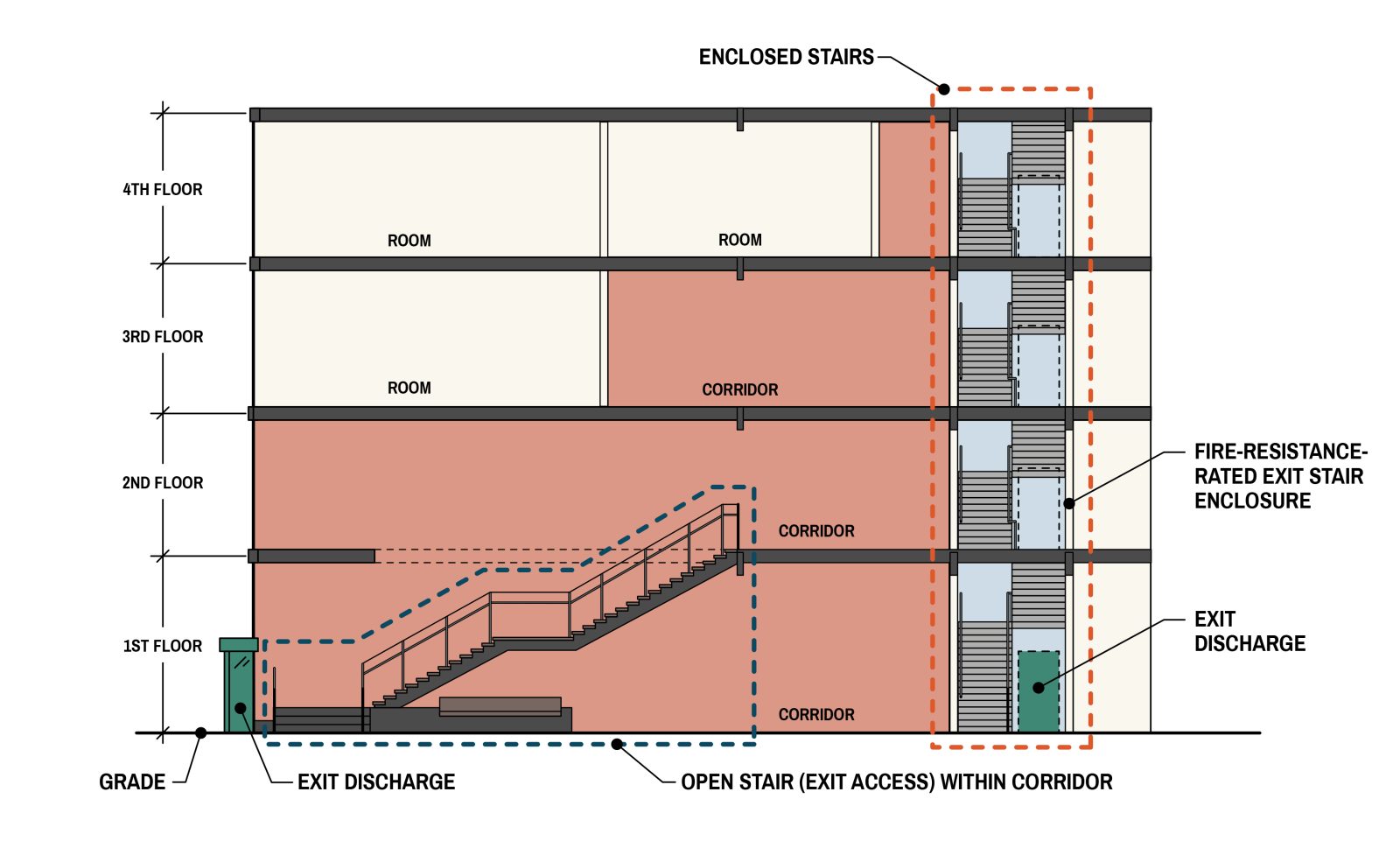Spark Notes: Means of Egress

The words “egress” and “exit” are often used interchangeably, but the International Building Code (IBC) applies different definitions to each of these terms to describe their specific requirements. In practice, the means of egress system is a continuous and unobstructed path of vertical and horizontal travel from any occupied portion of a building to a public way. An exit is one component of that system.
The means of egress system is split into three components:
Exit access: The portion of the means of egress leading from any occupied space to the exit. This portion generally includes:
- Areas between desks, rows, and aisles in an office building
- Corridors in all building types
- Space in individual dwellings
- Concourses in airports, stadia, and malls
Exit: The portion of the means of egress between the exit access and the exit discharge. This includes exterior exit doors, exits, enclosed exit stairways and ramps, exit passageways, and exterior exit stairways.
Exit discharge: The portion of the means of egress between the termination of the exit and a public way, including driveways, yards, courts, and parking lots.
Figure 1 depicts an exit access, exit, and exit discharge in a typical building, such as a residential or office building, hospital, hotel, or shopping mall.

Means of Egress Code Requirements
The 2021 IBC splits the requirements for means of egress requirements into several sections:
- Sections 1003 through 1015: General means of egress applying to exit access, exits, and exit discharge
- Sections 1016 through 1021: Exit access requirements
- Sections 1022 through 1027: Exit requirements
- Sections 1028: Exit discharge requirements
An important requirement to consider during design is exit access travel distance, which sets limits on how far an occupant is allowed to go before reaching an exit. Exit access travel distance is only applicable to the exit access portion of the means of egress and not the exit portion itself. Therefore, exit access distance does not have to be measured within an exit stair.

Within a building, stairs can be used as exit stairs or exit access stairs. An exit access stair is an unprotected stair that connects two stories. Although this stair can be used for convenience to allow occupants to communicate between stories, it cannot be used as an exit stair. If occupants travel up or down an exit access stair, an exit access travel distance measurement must be counted along the exit access stair. Exit access travel distance can terminate when occupants reach an exit, such as a protected exit stair.

Conclusion
When considering means of egress, it is important to remember that an exit is only one part of a full system. Also, stairs can be a component of exit access if they do not meet the requirements of an interior exit stair, such as having a fire-resistance-rated enclosure and having fire doors to protect the openings into the enclosure. A qualified fire life safety consultant can help project teams and stakeholders understand these terms and how the applicable code requirements will be utilized on their projects.