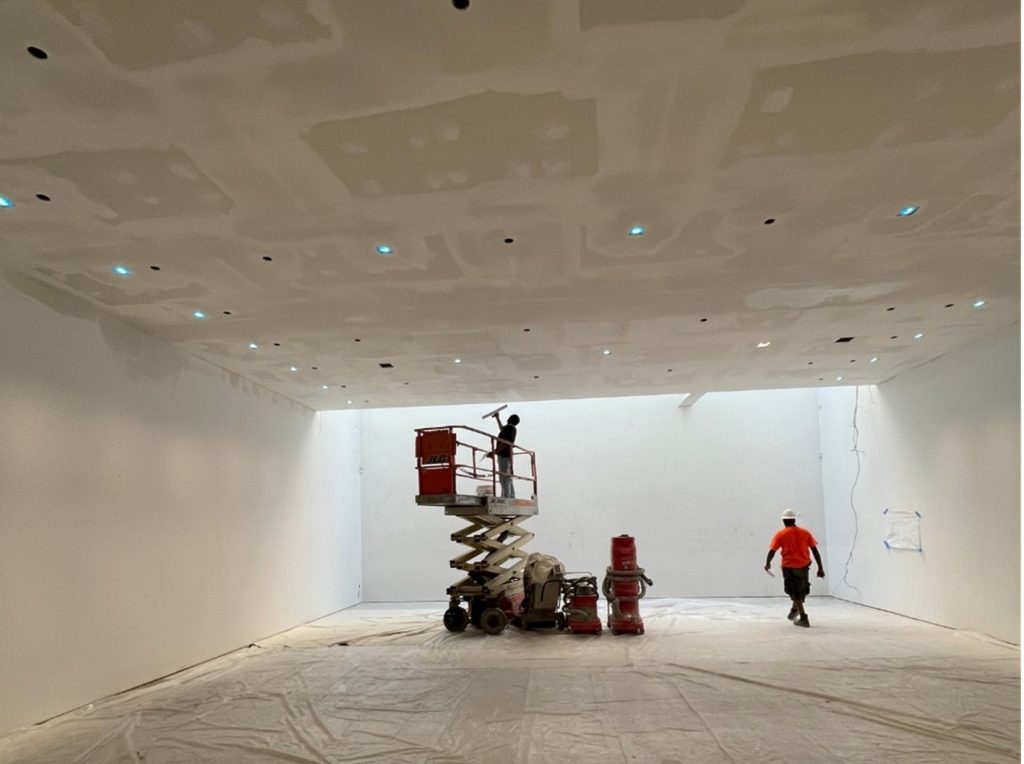Renovating a Century-old Art Gallery

Structural modifications to a building with draped-mesh cinder slab floors and cast-iron columns enabled the addition of a new skylight, stair, and steel roof dunnage platforms.
Located in Midtown Manhattan, an art gallery holds a prime position in showcasing modern and contemporary art. (The name and the address of the gallery are confidential per the gallery owner’s request.) The two-story building was constructed in the 1930s with an approximate building area of 28,000 square feet. The superstructure consists of concrete floors supported by concrete-encased steel beams and cast-iron columns. The perimeter walls are brick masonry construction.
A neighboring gallery within the same building left their space, and as a result, the gallery decided to renovate the building to expand into that space. In February 2022, Ryall Sheridan Carroll Architects and Simpson Gumpertz & Heger Associates Inc., P.C. (SGH) began work on the project. Based on a set of existing renovation drawings, the building seemed to have been renovated once during its service life in 2012. This renovation consisted of a new skylight, a new stair, and two steel roof dunnage platforms that were added at the west side of the building.
Publisher
STRUCTURE