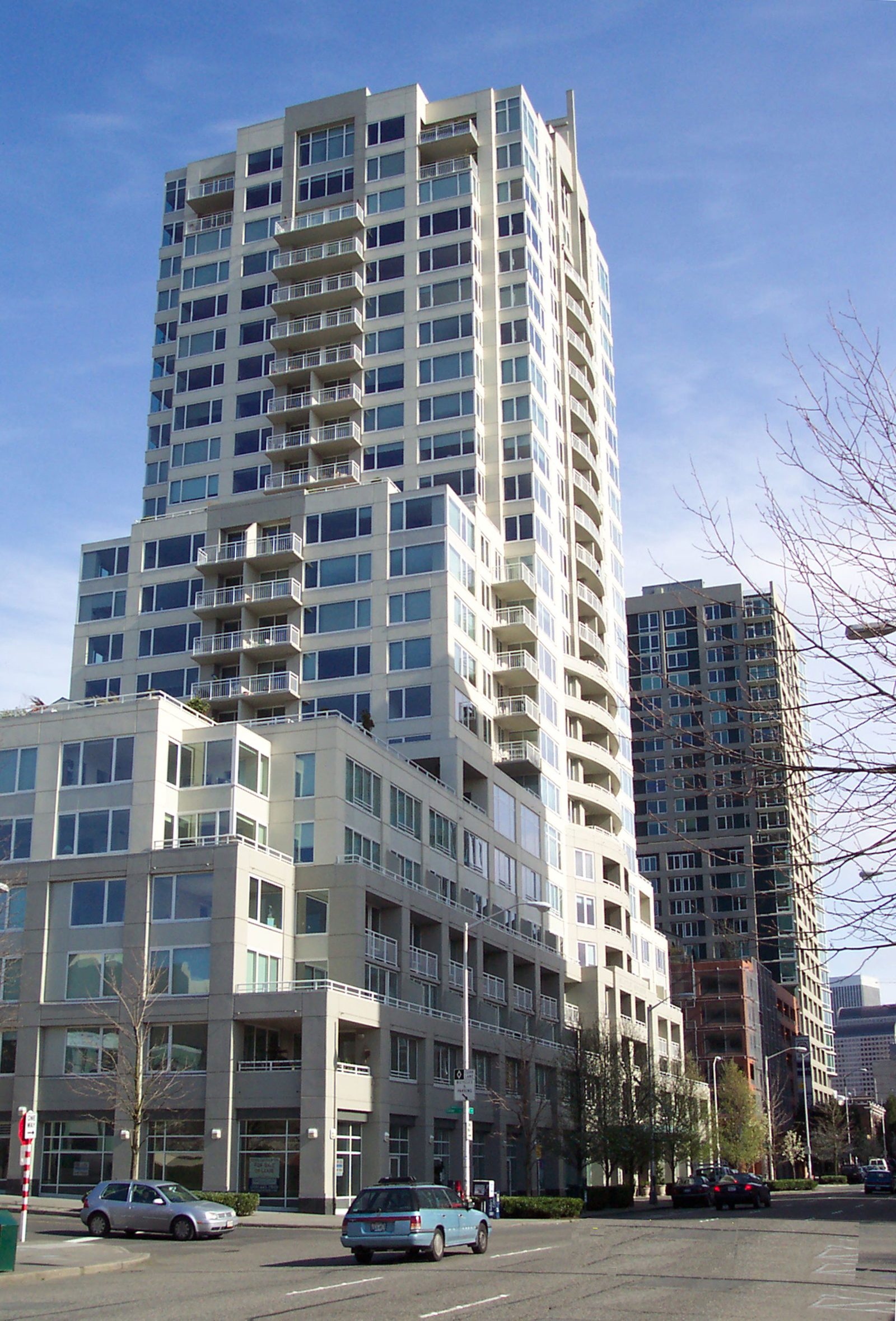Seattle, WA
Seattle Heights
Scope/Solutions
Seattle Heights is a twenty-six-story condominium building with four levels of below-grade parking. Shorty after construction, occupants experienced water leakage, excessive air infiltration, and apparent mold growth. SGH investigated causes and consequences of the building’s problems and designed repairs.
The condominium building features an exterior insulation and finish system (EIFS) facade with aluminum-framed windows and sliding glass doors opening onto private balconies. Three landscaped, terraced roofs cover residential units at the lower floors. Our building enclosure investigation included:
- Using water testing and making observations at exploratory openings to determine leakage paths
- Identifying defects in the design and construction of the windows, doors, balconies, and EIFS cladding
- Assisting homeowners throughout the litigation process to recover costs for repairing construction defects
- Preparing construction documents for the building enclosure repairs, including replacing terraced roofs, installing new windows and doors, integrating new window and balcony deck flashing with a drainable, double-sealant joint system
- Monitoring the contractors’ performance during the work
Project Summary
Solutions
Repair & Rehabilitation
Services
Building Enclosures
Markets
Mixed-Use
Client(s)
Seattle Heights Condominium Association
Specialized Capabilities
Condition Assessments
Key team members

Additional Projects
West
5M, 415 Natoma Street
5M at 415 Natoma Street is a twenty-five-story, mixed-used high rise in San Francisco's SOMA neighborhood. SGH provided construction engineering services to the steel fabricator/erector.
West
The Grand LA
The Grand LA includes retail and restaurant space, a forty-five-story residential tower with 500 units, a twenty-story hotel with 309 rooms plus event space, and outdoor gathering areas. SGH is providing fire life safety and accessibility consulting services for the project.
