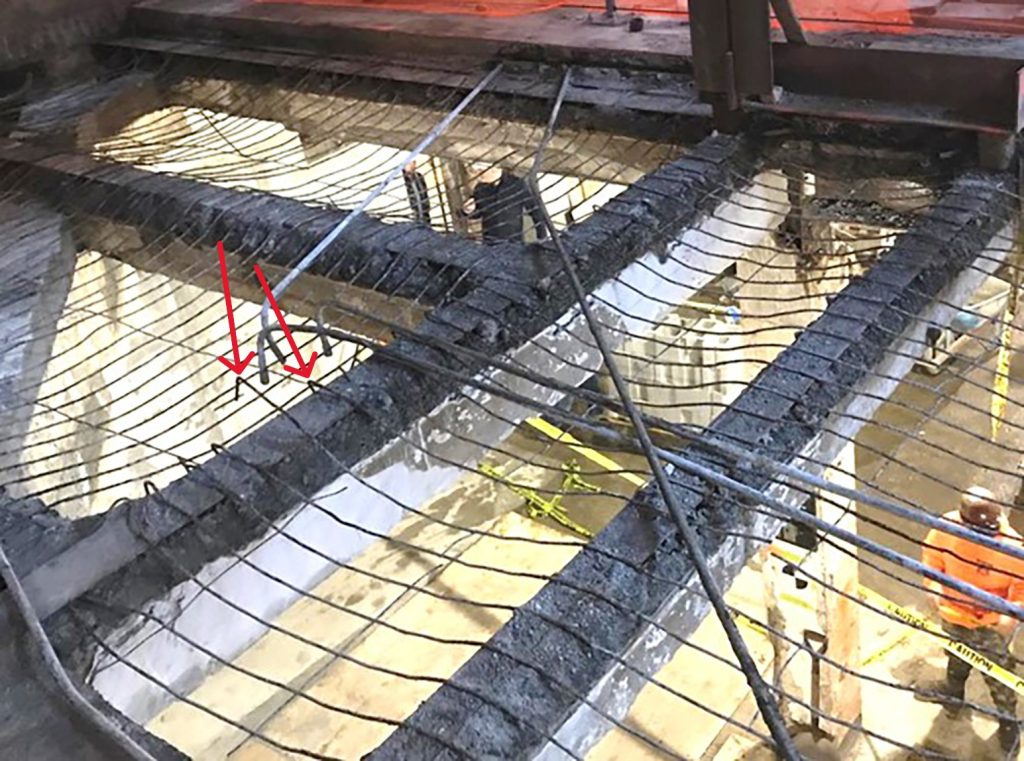Opening the Drapes: Shedding Light on Draped-Mesh Cinder-Concrete Floor Slabs

The advent of carbon-arc welding in the late 1880s was closely followed by the 1901 patent for welded-wire fabric, also called welded-wire mesh. Although initially used for farm fencing, it was soon used to reinforce concrete floor slabs. In 1908, the American Steel & Wire Company published the Engineer’s Handbook and Catalogue of Concrete Reinforcement, indicating that these systems began to be used around this time. The catalog described the benefits of draped-mesh cinder-concrete floor slabs (also known as short-span construction or cinder-arch slabs), including speed and ease of placement, thinner and lighter construction, and favorable fireproofing properties. During the 1920s, this new structural floor system became an increasingly preferred alternative to flat-arch terra-cotta floor slab construction. Although initially popular in the construction of high-rise and office buildings in New York City, draped-mesh cinder-concrete floor slab systems spread to other large cities, such as Chicago and Philadelphia, and remained popular until the late 1950s, when they were replaced by concrete-on-metal deck slabs.
Today, many draped-mesh slabs are still in use in early twentieth-century buildings and, if necessary, can be repaired or upgraded during renovations. However, understanding the behavior of this structural system is critical when making modifications. This Practice Point discusses the history of these systems, along with strategies for analysis and modification of draped-mesh cinder-concrete floor slabs, as well as the evaluation and repair of structural distress in these systems.
Publisher
APT Bulletin