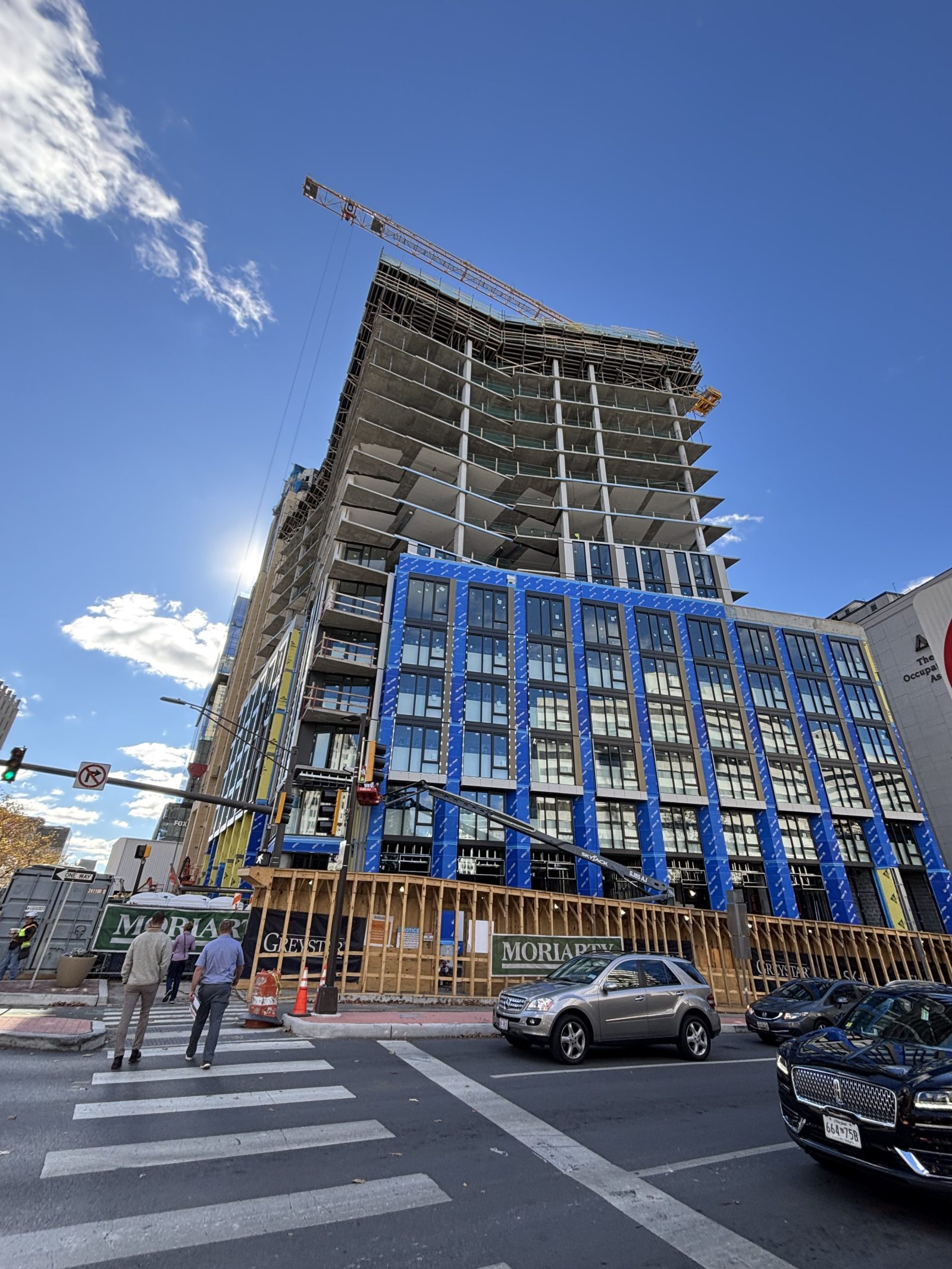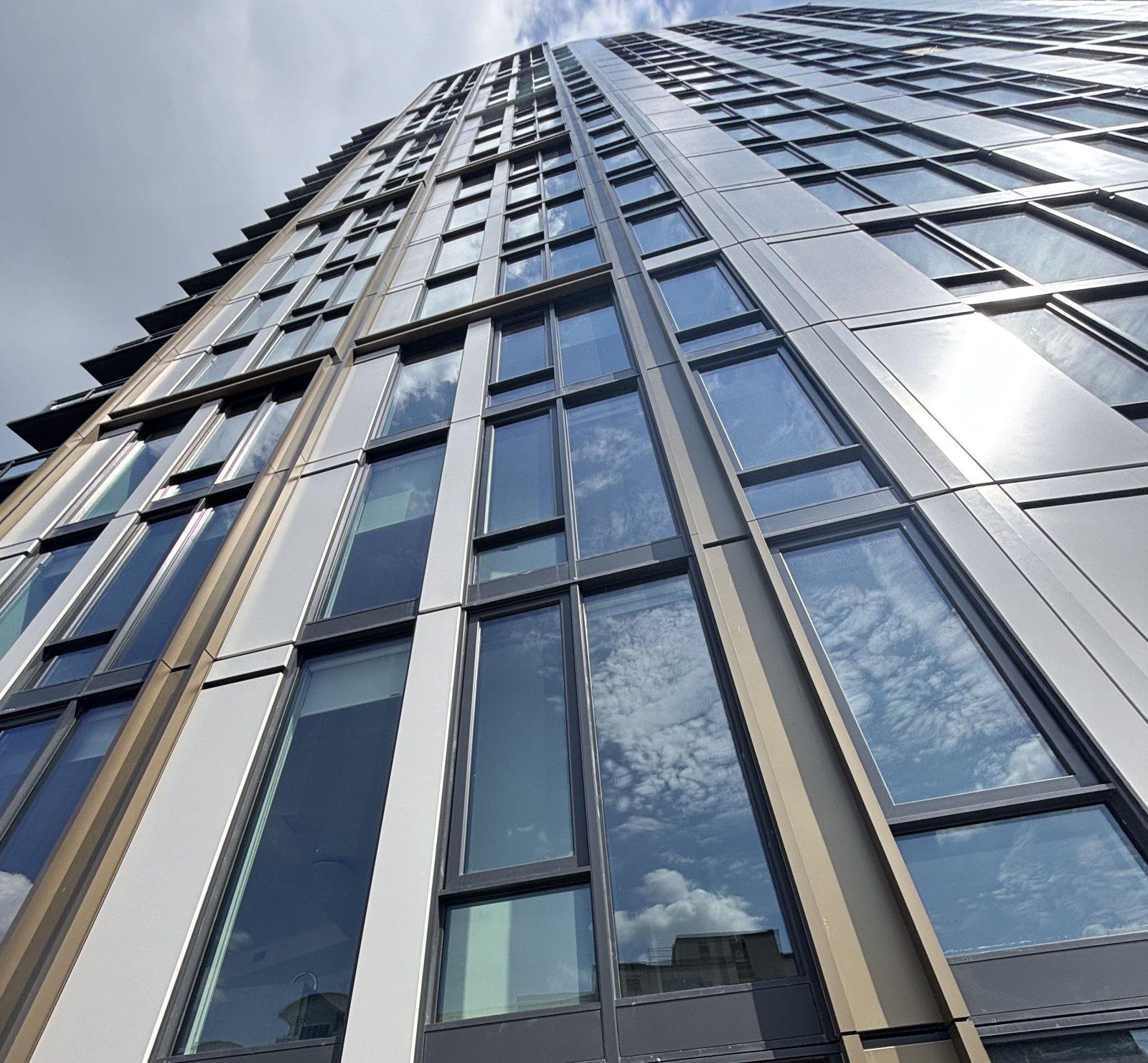Bethesda, MD
The Charles
Scope/Solutions
The Charles at 7340 Wisconsin Avenue includes a new twenty-six-story apartment tower with four levels of below-grade parking. The building offers the residents many amenities for the residents, including lounge areas, a rooftop pool and sundeck, screening room, multi-use work spaces, a fitness center, and ground-level retail and restaurants. SGH consulted on the building enclosure design for the project, which brings 310 rental units to this bustling neighborhood.
SGH consulted on the design for below-grade and plaza waterproofing, air and water barriers, exterior wall cladding, window walls, stick-built curtain walls, and roofing for the new building—as well as details to integrate it with an existing, adjacent building. Highlights of our work include:
- Reviewing the building enclosure design for airtightness, watertightness, thermal performance, condensation resistance, and constructability
- Helping develop details to address typical enclosure conditions and integrate the various systems with each other and the adjacent building
- Coordinating with various installers for the tower window wall system to incorporate detailing at the fly-by window wall parapets and cantilevered balcony wing walls
- Assisting the project team with the design and selection of a below-grade waterproofing system to accommodate the site-specific soil conditions and the dewatering system for the adjacent public transportation
- Providing construction phase services, including reviewing contractor submittals, observing building enclosure construction, witnessing performance testing of fenestration, and helping the team address field conditions
Project Summary
Key team members


