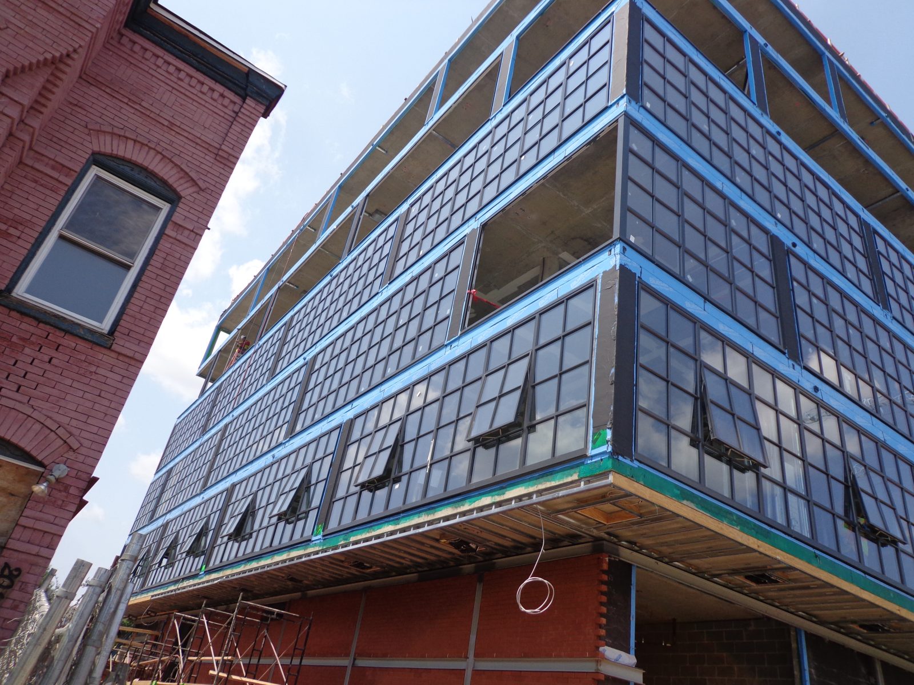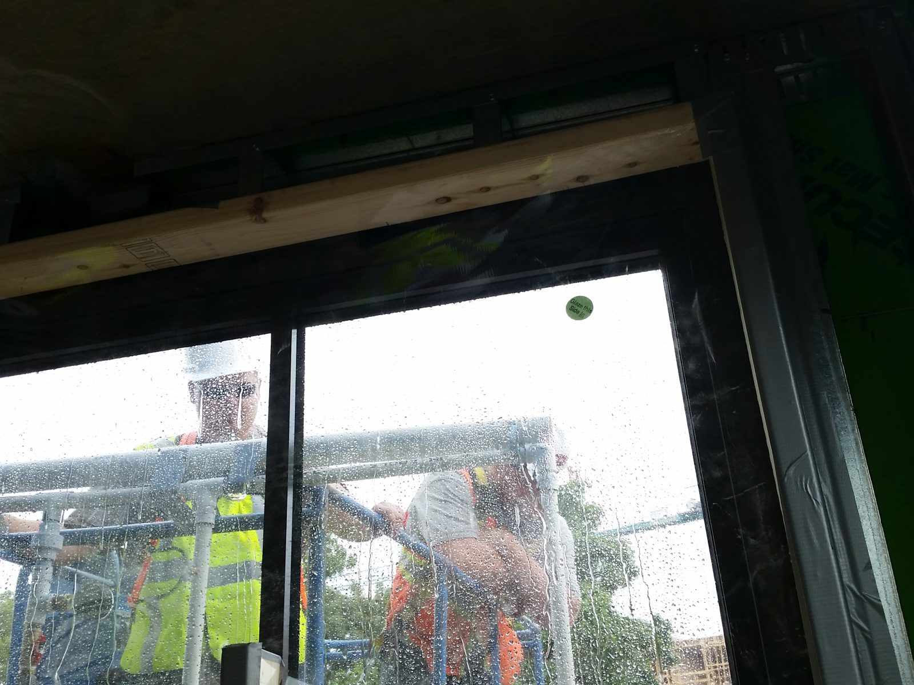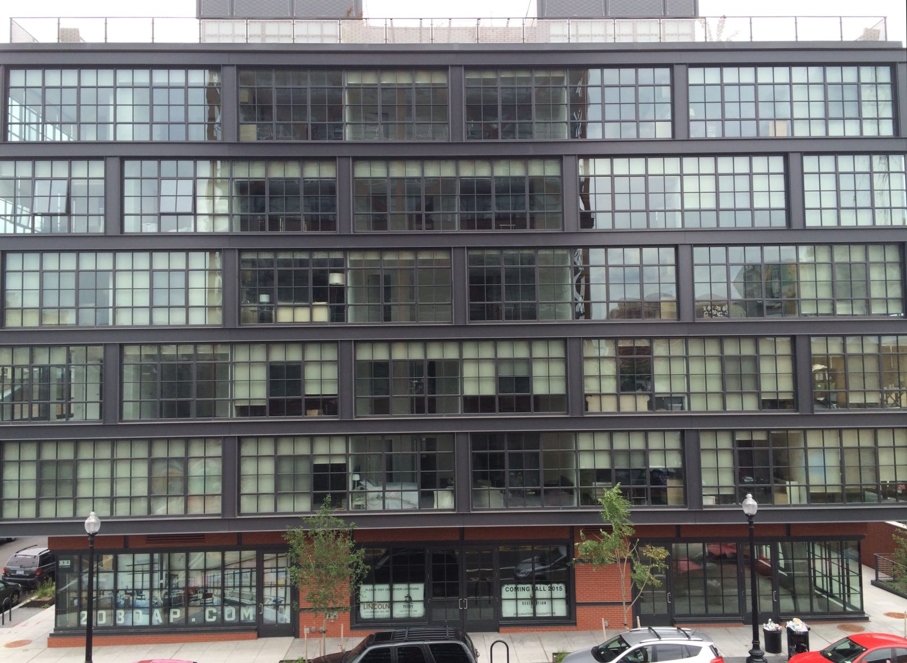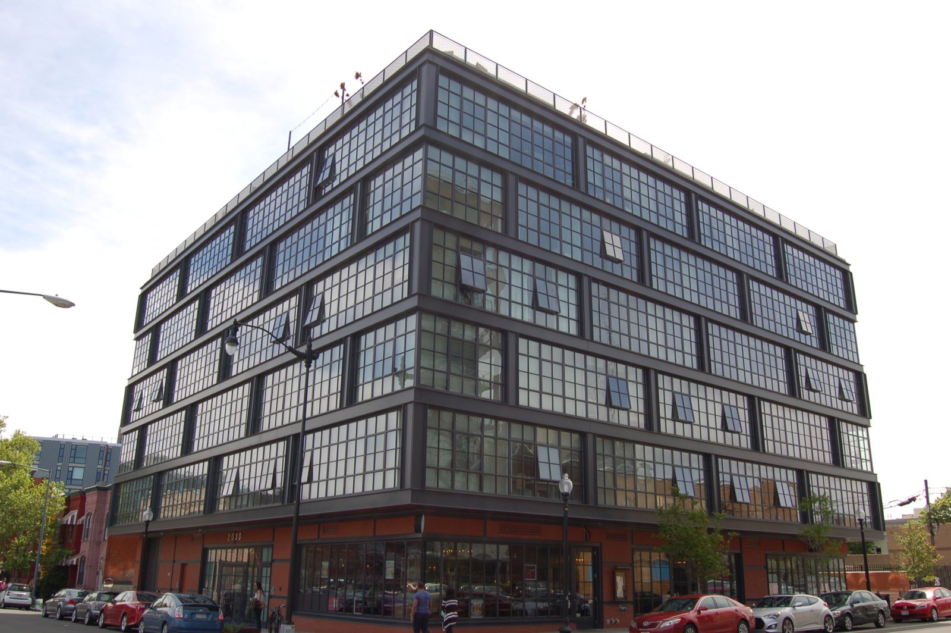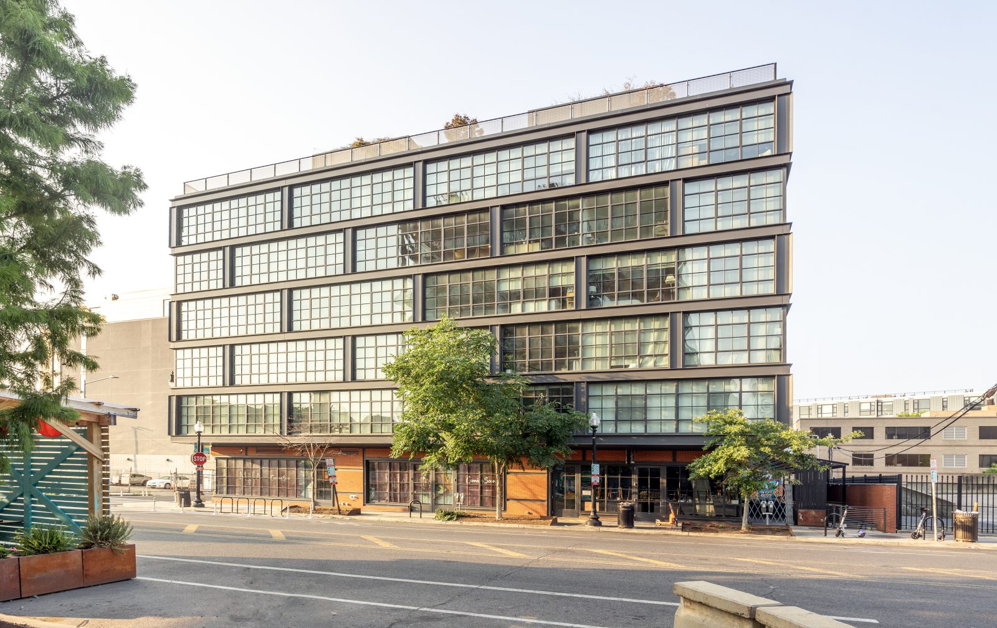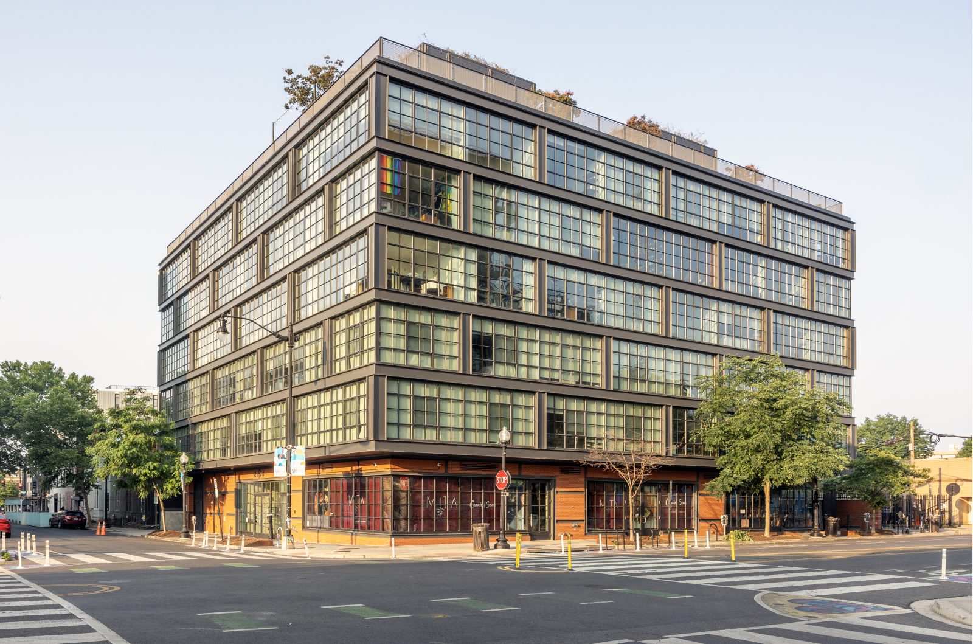Washington, DC
2030AP at 2030 8th Street NW
Scope/Solutions
Constructed on the site of a former plumbing supply warehouse, 2030AP includes sixty-two condominiums over ground-level retail space and below-grade parking. 2030AP shares the site with the neighboring Atlantic Plumbing apartment building. The glass and aluminum facade offers residents floor-to-ceiling glass with modern aesthetics reminiscent of the area’s past. SGH consulted on the building enclosure for this project.
SGH assisted the architect of record with designing the building enclosure, including glass and aluminum window walls, wall waterproofing, low-slope roofing, and terrace waterproofing. Highlights of our work include the following:
- Helping to select building enclosure systems and developing details to integrate the various systems
- Developing performance criteria to include in project specifications
- Reviewing the proposed design and recommending ways to improve performance
- Providing bid phase services, including responding to bidders’ questions and evaluating the submitted scopes of work
- Responding to contractor requests for information and reviewing submittals to compare with the design intent
- Observing third-party water testing of windows
- Visiting the site to observe ongoing construction to compare with the project requirements and helping the contractor resolve field conditions
Project Summary
Solutions
New Construction
Services
Building Enclosures
Markets
Residential | Mixed-Use
Client(s)
Eric Colbert & Associates, PC
Specialized Capabilities
Facades & Glazing | Roofing & Waterproofing
Key team members


Additional Projects
Mid-Atlantic
Rye Street Market
Located at the Baltimore Peninsula, the buildings at Rye Street Market are designed with boutique and speculative office suites along with ground-level retail and a food hall, all constructed around a central courtyard.
Mid-Atlantic
Robinson Landing
Robinson Landing redevelops a two-acre industrial site to create a mixed-use property. SGH provided building enclosure consulting for the multifamily buildings, below-grade garage, and the adaptive reuse of an existing historic warehouse on the site.
