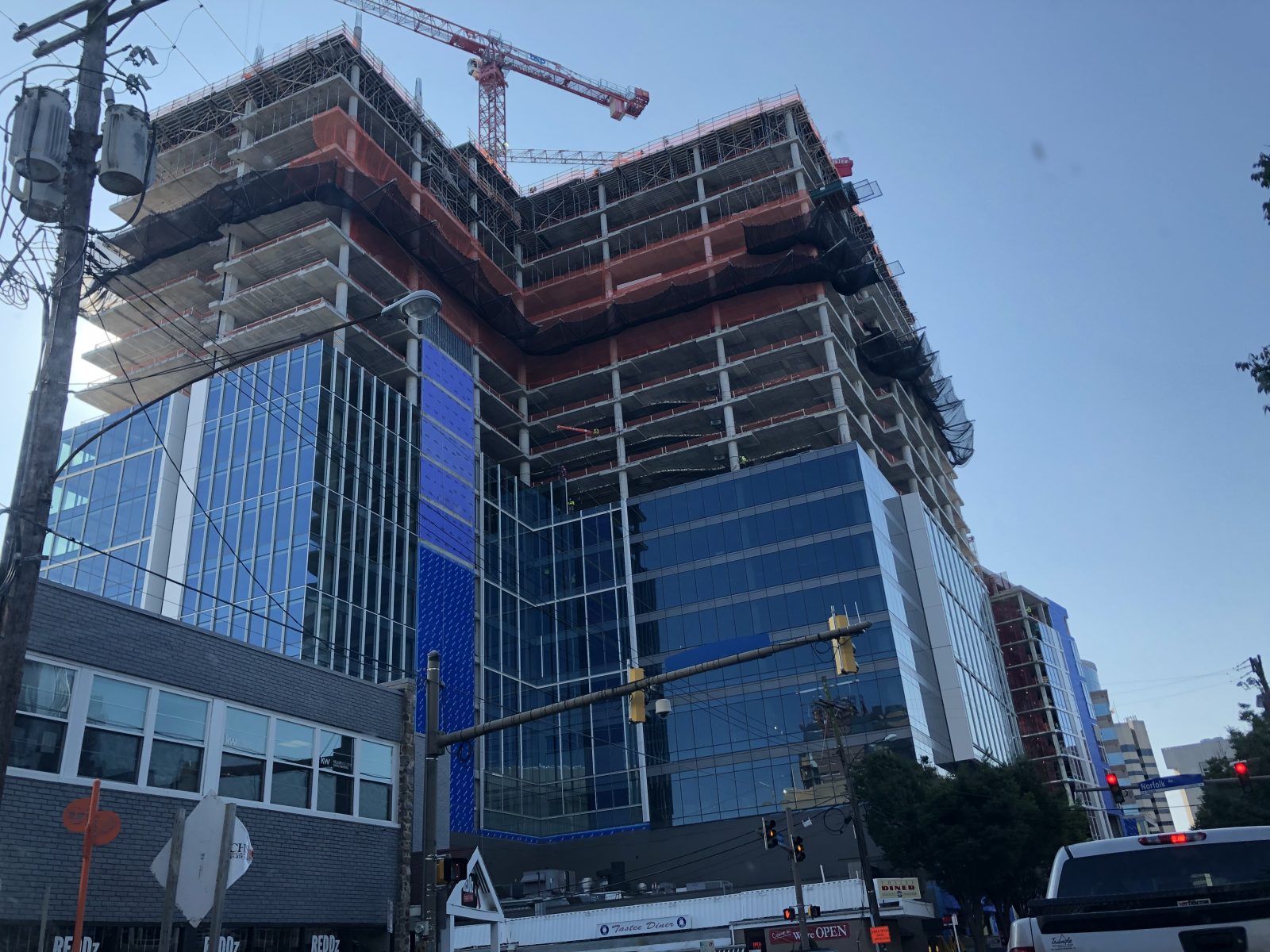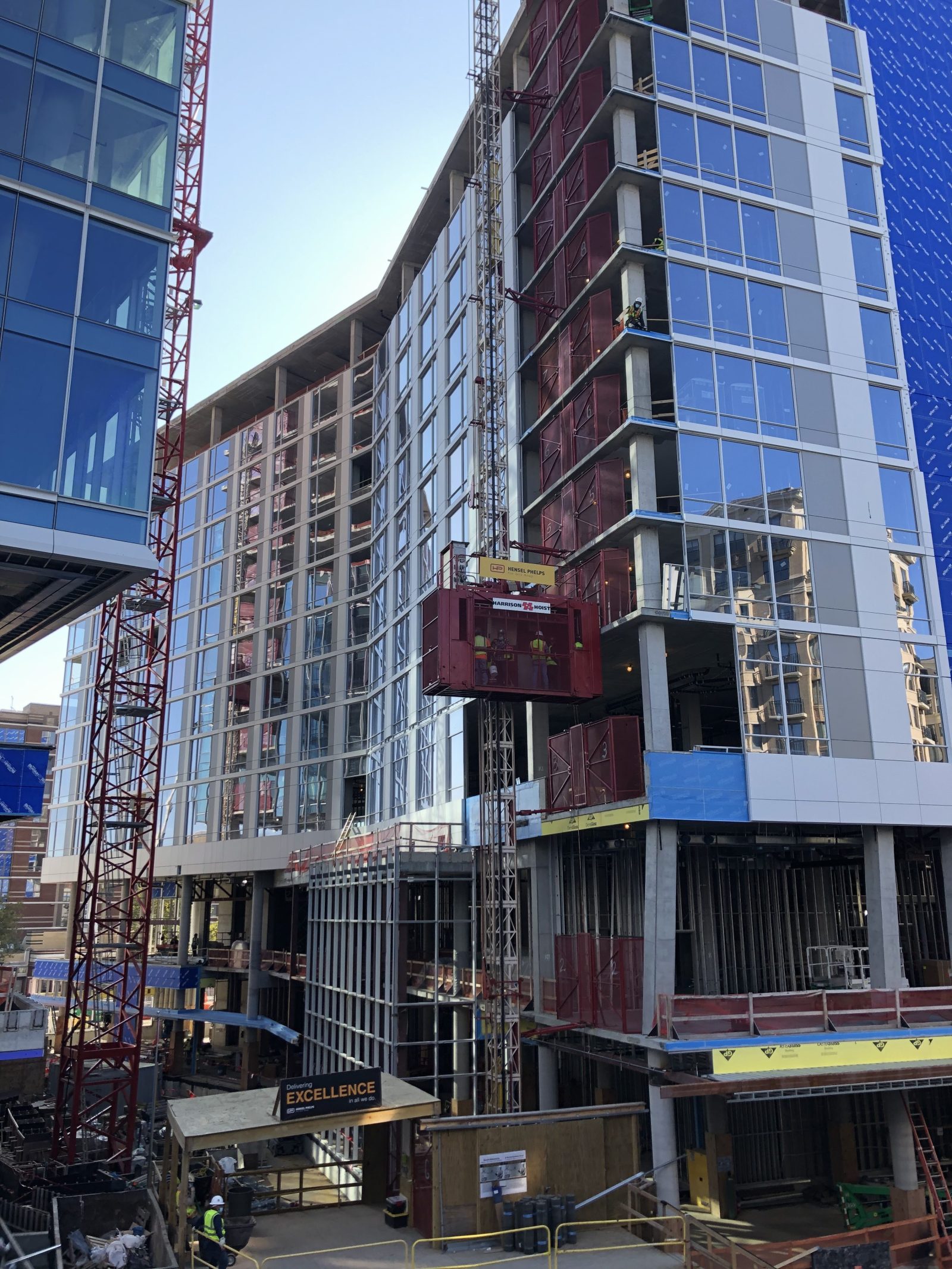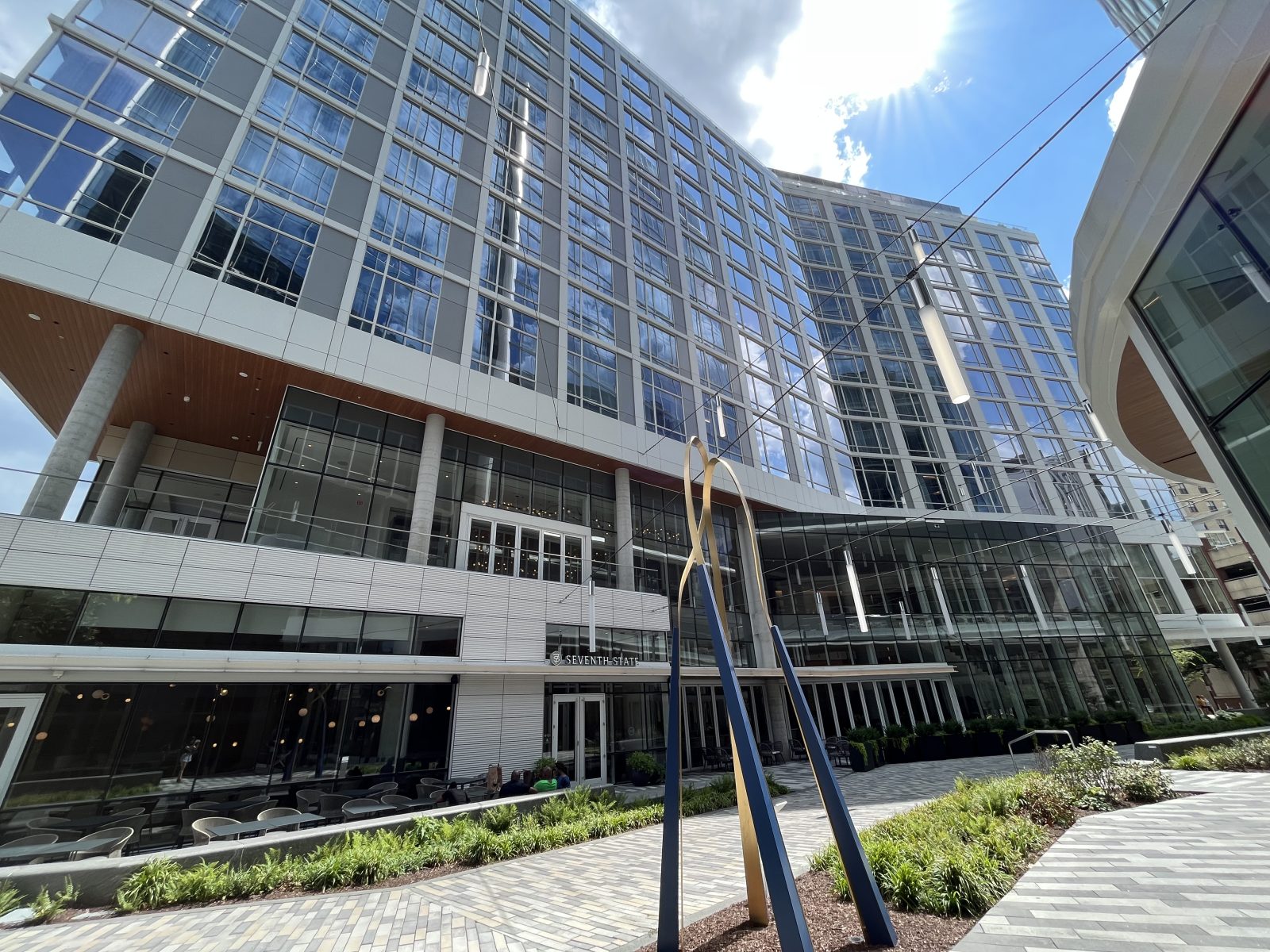Bethesda, MD
Marriott Headquarters Hotel
Scope/Solutions
Marriott International owns and operates more than 8,000 hotels across the world and sought to construct a new global headquarters in the national capital region. The campus includes a new hotel, the Marriott Bethesda Downtown; an office tower for the company’s corporate employees; and a public plaza over the shared five-level concrete podium. SGH consulted on the building enclosure for the hotel.
SGH consulted on the design of the hotel’s facades and roofs. Highlights of our work include:
- Identifying relevant performance criteria and helping select building enclosure materials and systems
- Reviewing the proposed design and recommending ways to improve airtightness, watertightness, thermal and condensation performance, and constructability
- Helping select materials and systems for the facades and roofing
- Consulting on the facade systems comprising a combination of glazing systems (e.g., window wall and curtain wall) and opaque exterior wall assemblies (e.g., metal panels and stone cladding)
- Developing details to tie the facade into the below-grade and grade-level waterproofing systems of the garage and pedestrian plaza designed by others
- Evaluating the roofing design for low-slope and vegetative roofing to help develop specifications and ballast detailing
- Witnessing testing of laboratory and on-site facade mockups
- Providing construction phase services, including reviewing relevant submittals, visiting the site to observe ongoing construction, witnessing performance testing of as-built assemblies, and helping the project team address field conditions
Project Summary
Solutions
New Construction
Services
Building Enclosures
Markets
Commercial | Mixed-Use
Client(s)
Gensler
Specialized Capabilities
Facades & Glazing | Roofing & Waterproofing
Key team members


Additional Projects
Mid-Atlantic
Colonial Place
Colonial Place includes three office towers clad with ribbons of brick and window walls. SGH conducted a condition assessment of the building enclosure, evaluated the feasibility of potential modernization options, and designed a facade rehabilitation program.
Mid-Atlantic
Community of Hope Family Health and Birth Center, Washington, DC
With growing demands for medical and emotional wellness services, the Community of Hope sought to expand their Family Health and Birth Center and undertook a fundraising campaign to relocate and expand the facility. SGH served as the structural engineer of record for the project.


