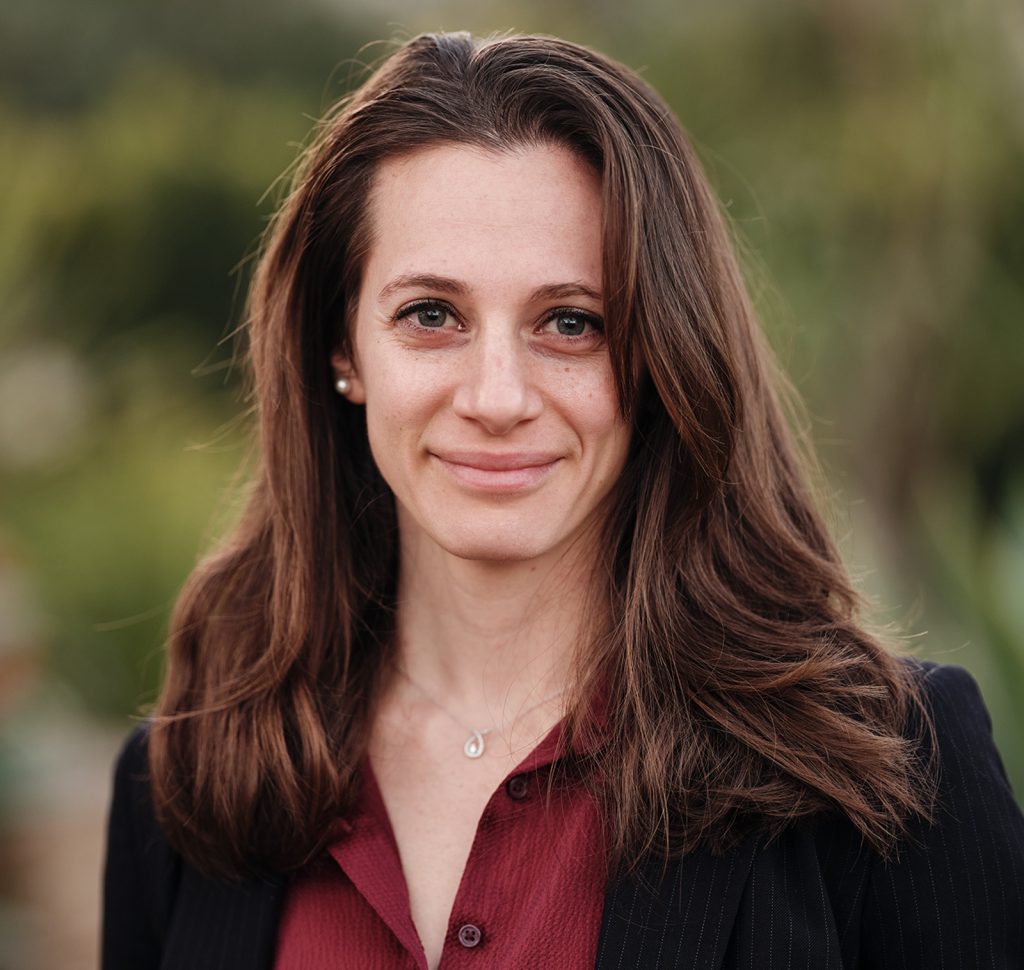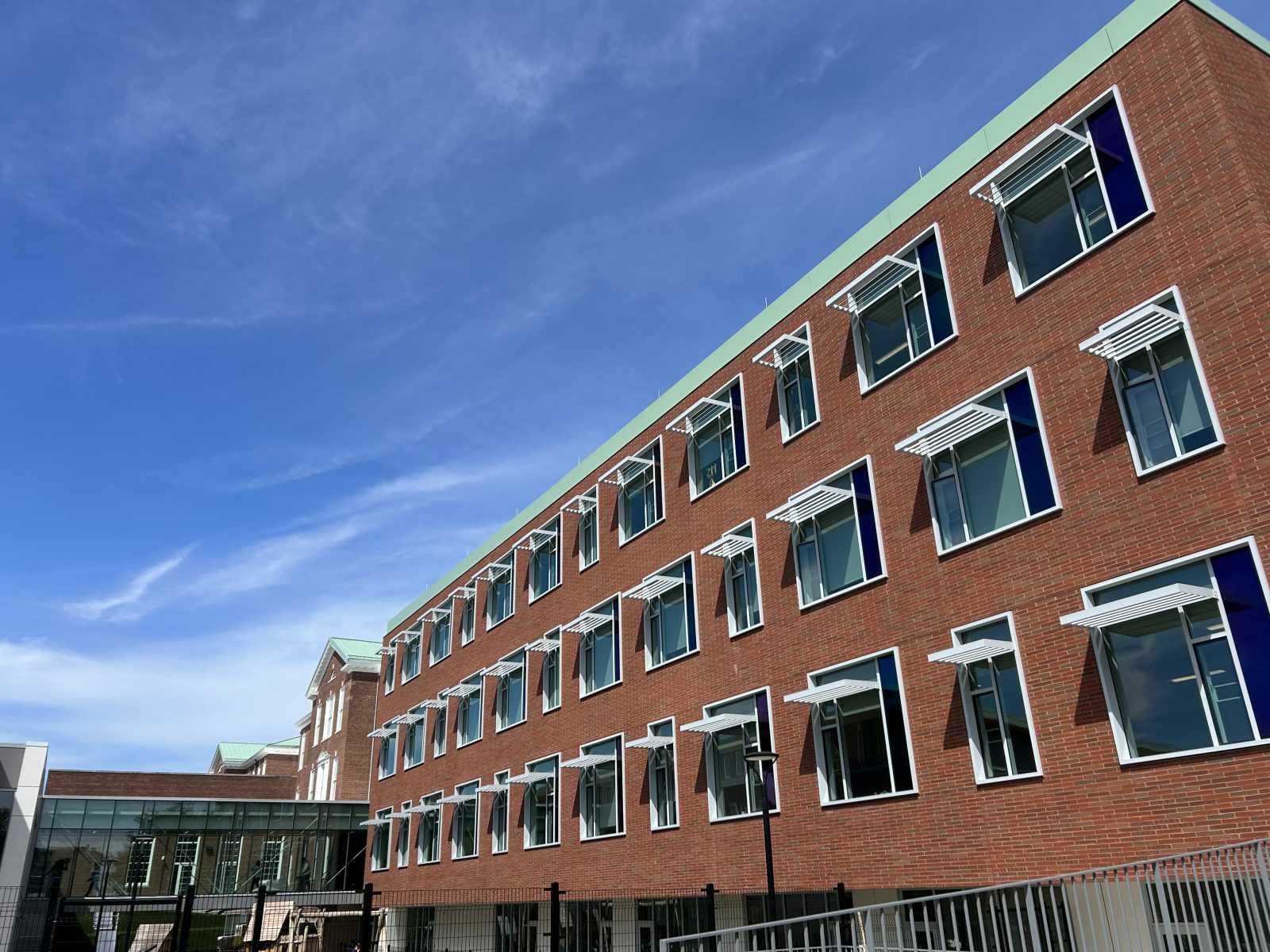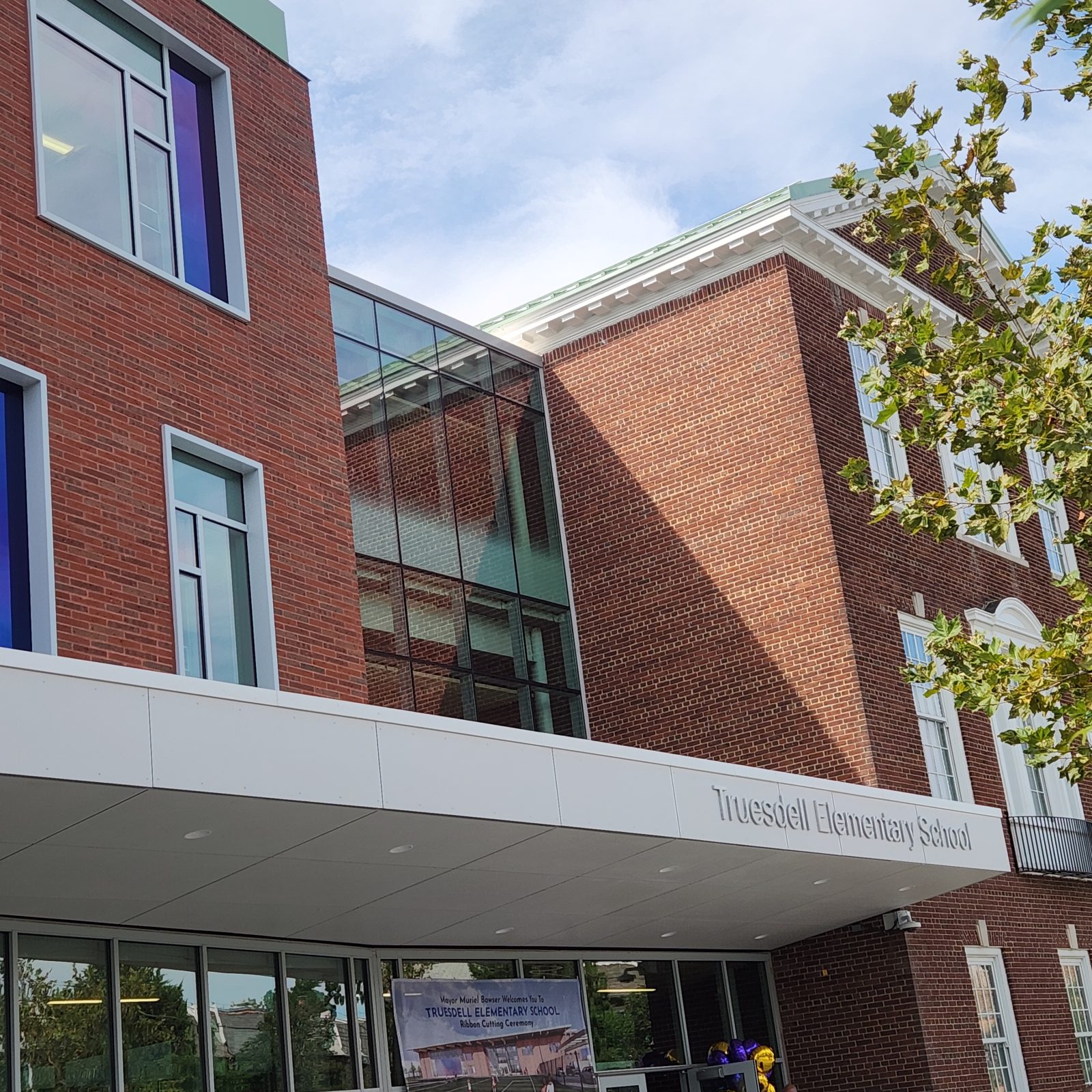Washington, DC
Truesdell Elementary School
Scope/Solutions
Located in the Ward 4 neighborhood, Truesdell Elementary was constructed in the 1920s and expanded in the 1960s. The Department of General Services and DC Public Schools undertook a project to modernize the school, including renovating the original 1920s building; replacing the 1960s wing with a three-story classroom building; constructing a new two-story addition with a mass timber roof for gym, dining, and arts activities; and creating a new central courtyard. SGH consulted on the building enclosure design and construction for the design-build project.
SGH collaborated with the design and construction teams on the below-grade waterproofing, exterior wall air/water barriers and cladding, fenestration and glazing systems, and roofing. Highlights of our work include:
- Conducting an existing building enclosure conditions survey for portions of the original construction that remained in the final facility
- Consulting on improvements to the mass masonry walls in the existing 1920s building, including performing hygrothermal analysis to help the design team compare and select one of three insulation strategies
- Reviewing the proposed building enclosure design and recommending strategies and details to construct a reliable enclosure
- Assisting with enclosure details for sustainable features, such as sunshades on the south elevation of the new buildings and solar panels on all the roofs
- Helping the team meet the project’s performance goals, including the team’s effort to develop a design that satisfies LEED, WELL, and Net-Zero Energy requirements
- Developing building enclosure strategies to help the project team meet stringent air tightness requirements for the new and existing buildings
- Consulting on the detailing and installation of expansion joints at complex conditions between new and existing buildings at the roofs and walls, including transitions from new rainscreen assemblies to existing mass masonry walls
- Supporting the project team during whole building air leakage testing to demonstrate the school meets the air tightness requirements
- Reviewing building enclosure submittals and providing technical advice to assist the design team in preparing responses to requests for information
- Providing construction phase services to support the construction team’s day-to-day quality control activities and helping them address field conditions
Project Summary
Key team members



