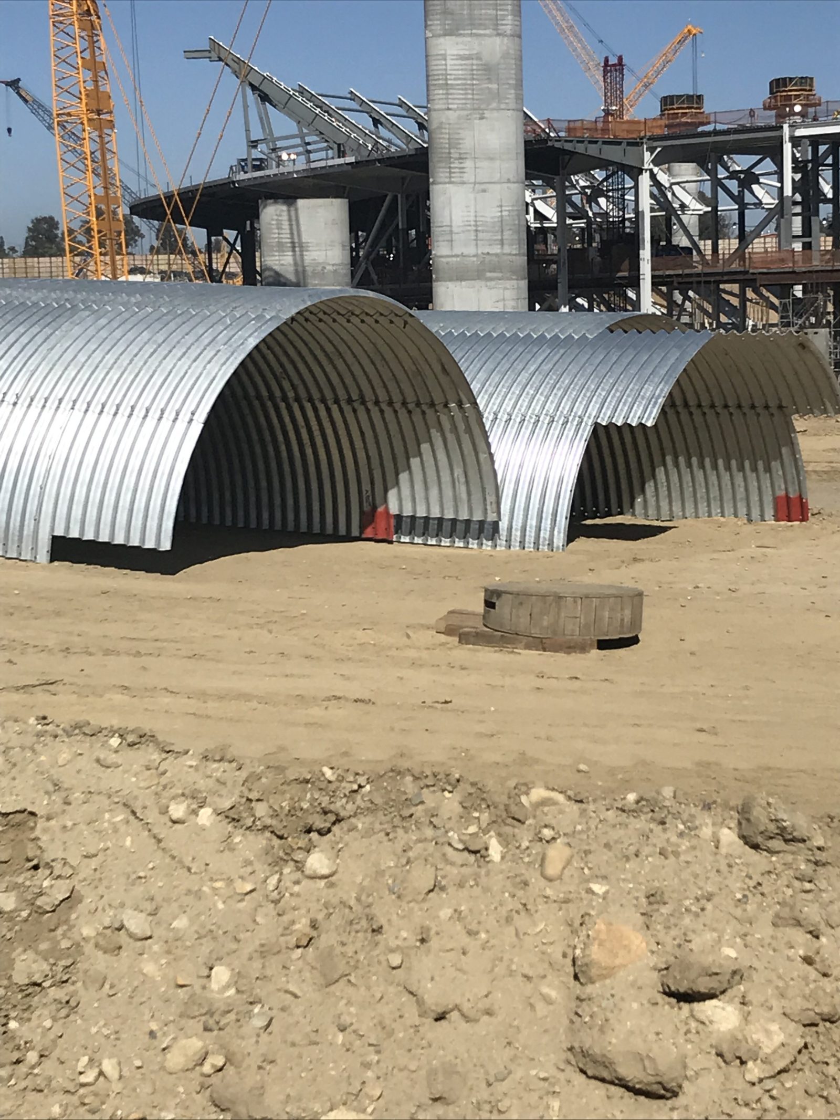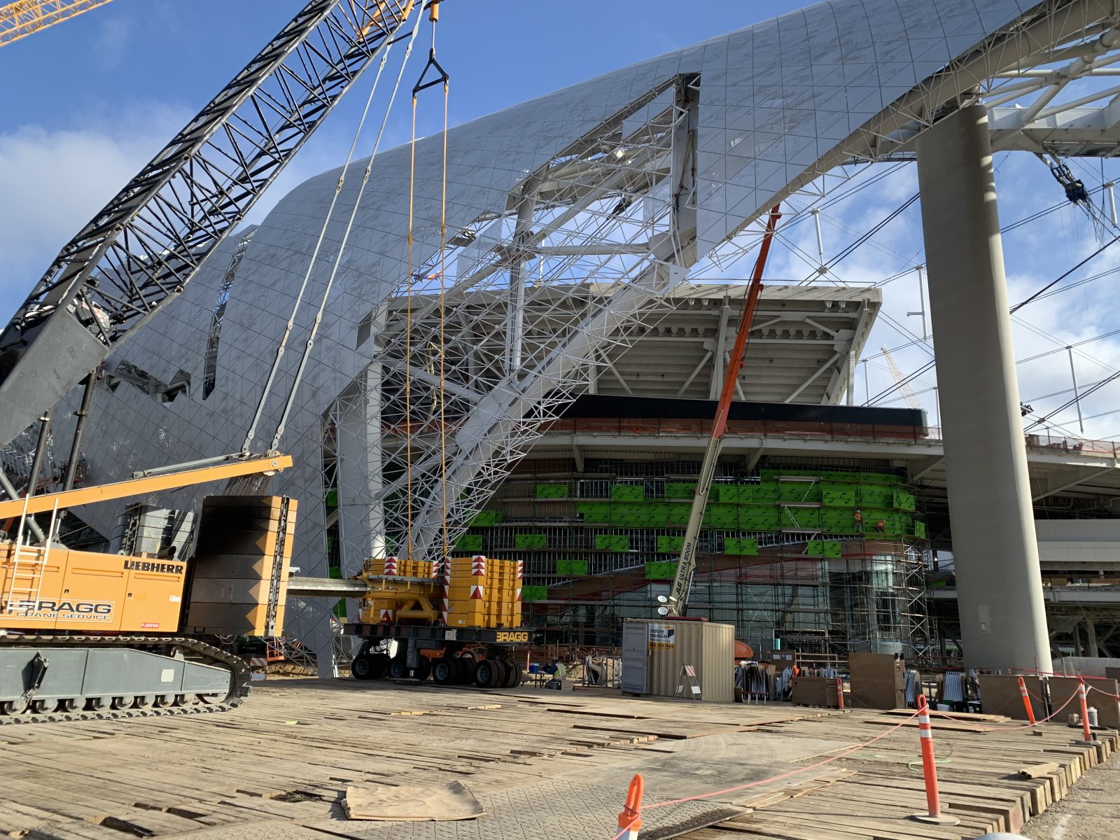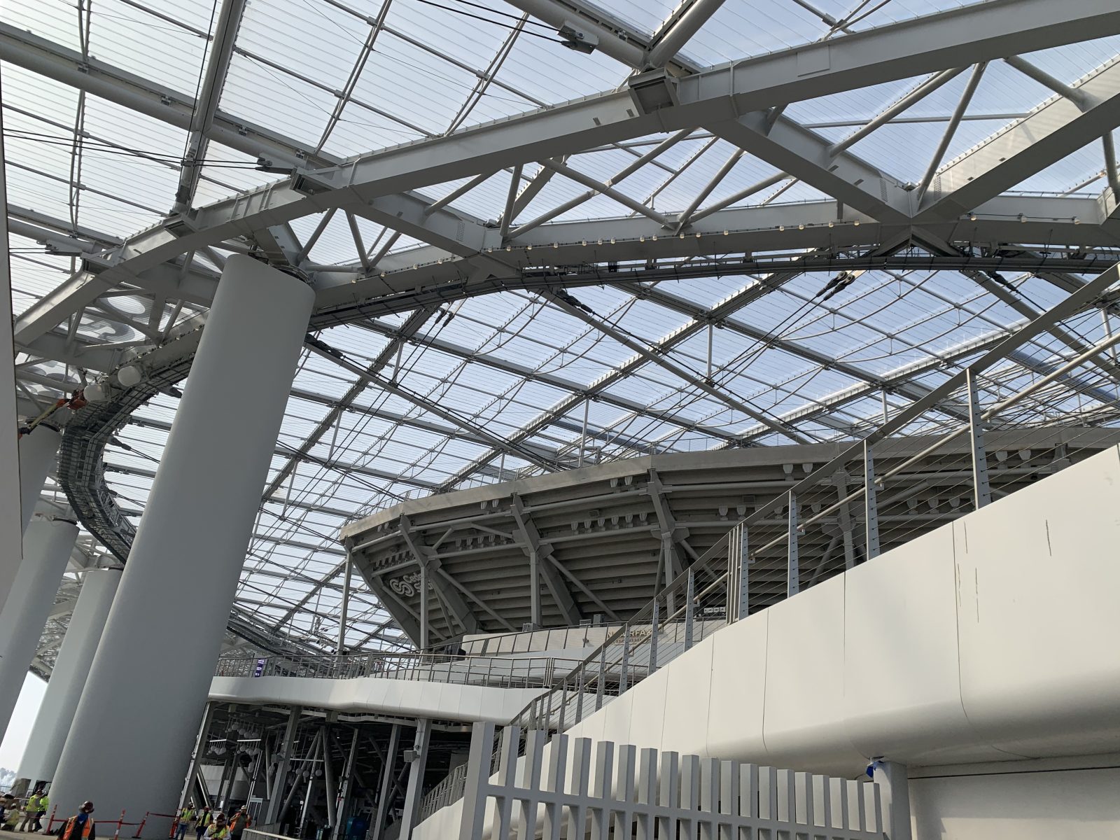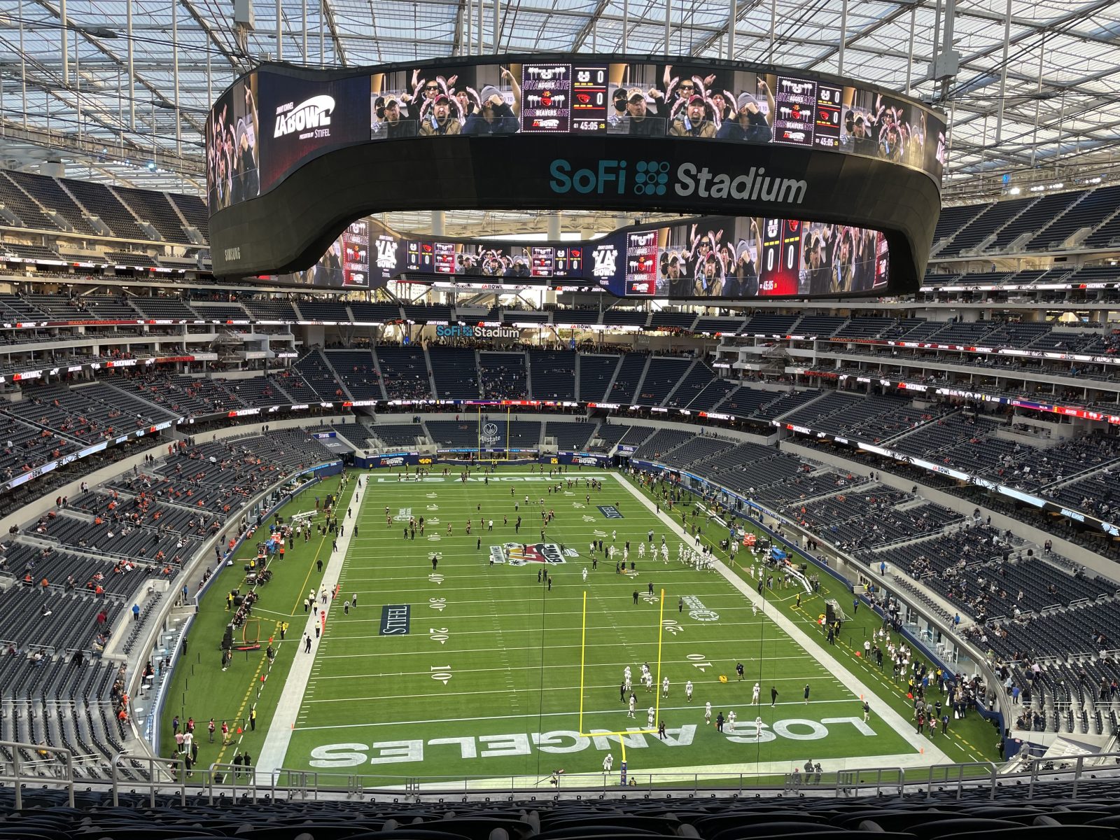Inglewood, CA
SoFi Stadium
Scope/Solutions
SoFi Stadium, the new home for the Los Angeles Rams and Chargers, is a 70,000-seat arena sited on a larger 300-acre sports and entertainment complex. The field is set 100 ft below existing grade to meet height limitations driven by the stadium’s proximity to the airport. The seating bowl rises from the field and is seismically separated from the superstructure with an expansive roof canopy cantilevering over the plaza and a 1.3 million sq ft, transparent ETFE roof with operable panels supported by a double cable-net system. SGH consulted on the building enclosure, fire life safety strategies, and the building foundation.
SGH provided multidisciplinary engineering services for the project, including:
Building Enclosures. SGH consulted on the building enclosure design for the indoor/outdoor stadium, performed hygrothermal analyses of cement plaster-clad walls, and provided construction phase services. Key features of the design include:
- Below-grade waterproofing for the subterranean stadium
- Plaza deck waterproofing for the surrounding plaza
- Concourse-level buildings clad with cement plaster, glazing, and low-slope roofing
- A 12ft by 100 ft deep seismic moat that isolates the stadium from the roof structure
Fire Life Safety. We helped the project team develop fireproofing solutions for the stadium concourse levels where spray applied fire resistance material (SFRM) could not fill the void spaces between the metal deck flutes and the top flange of steel framing due to other building system obstructions, disqualifying it from the prescriptive approaches. We conducted thermal modeling to confirm its fire resistance and evaluate alternate approaches.
Foundations. SGH also designed buried corrugated metal arch and arch intersection structures that provide soil isolation for prestressed concrete struts used as lateral seismic restraint for columns supporting the roof structure. Our work included soil-structure interaction finite element modeling, designing arch/strut components, and providing engineering support during construction.
Project Summary
Key team members






