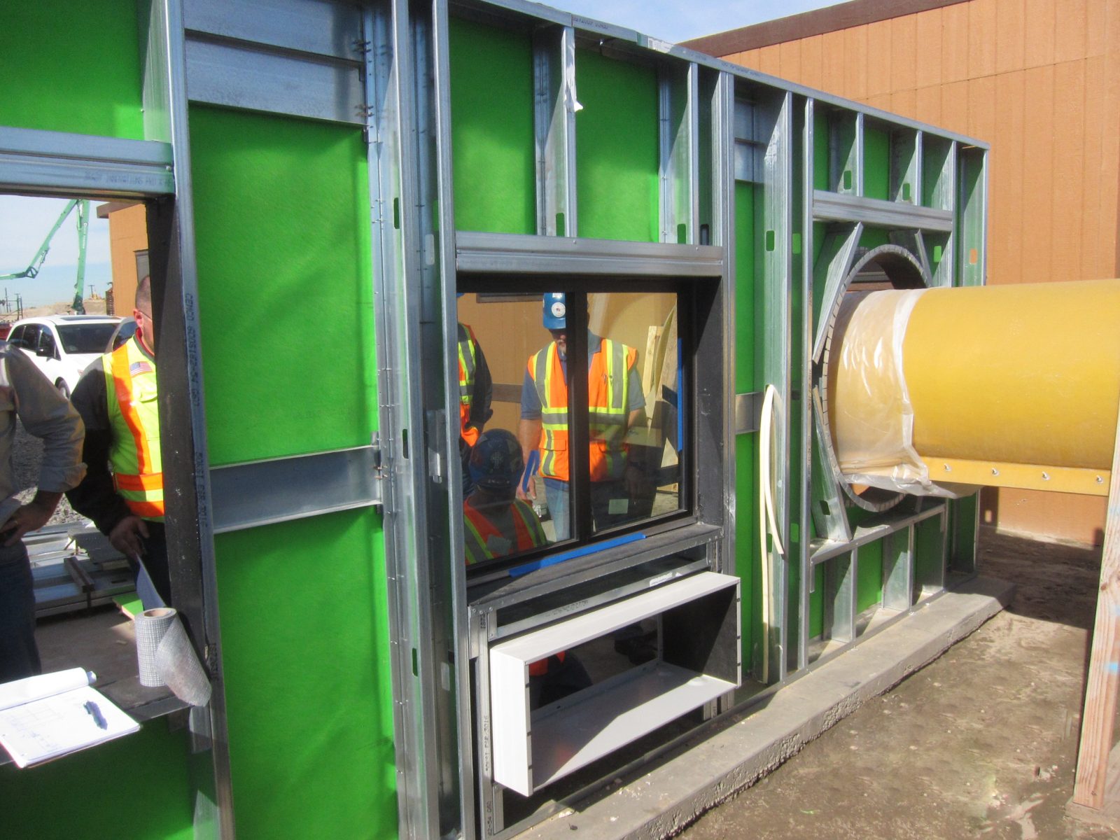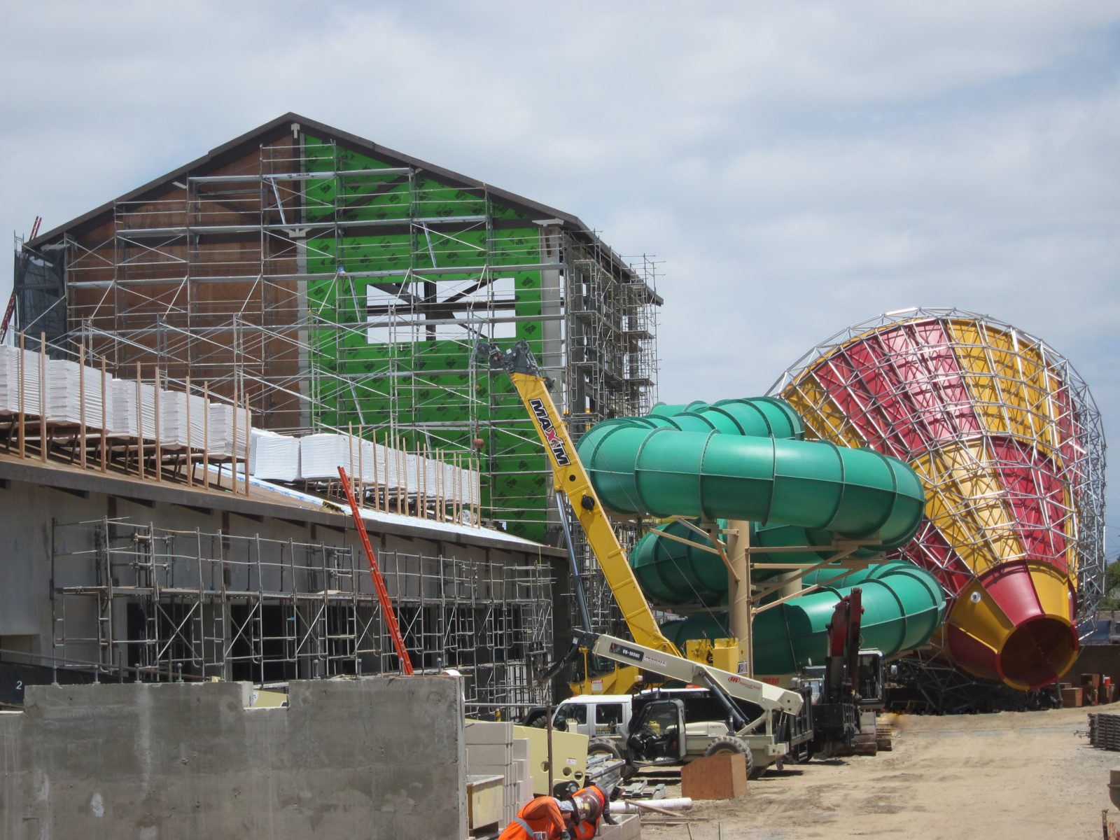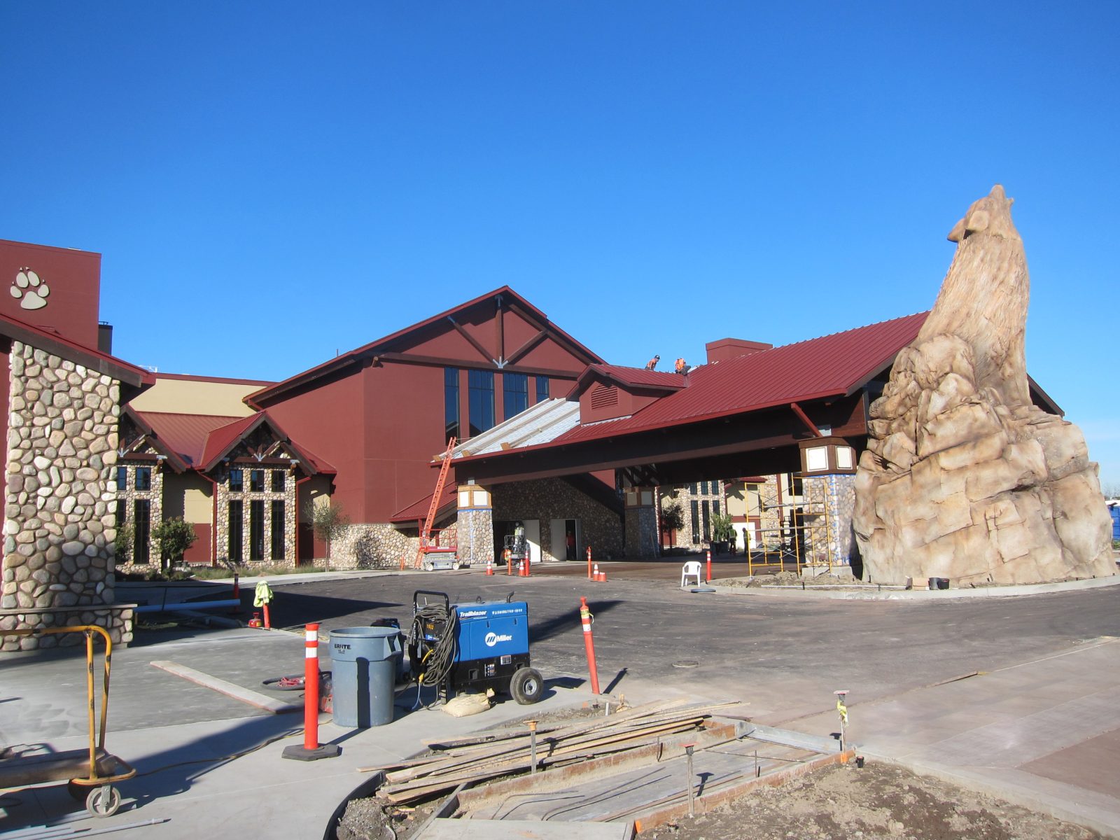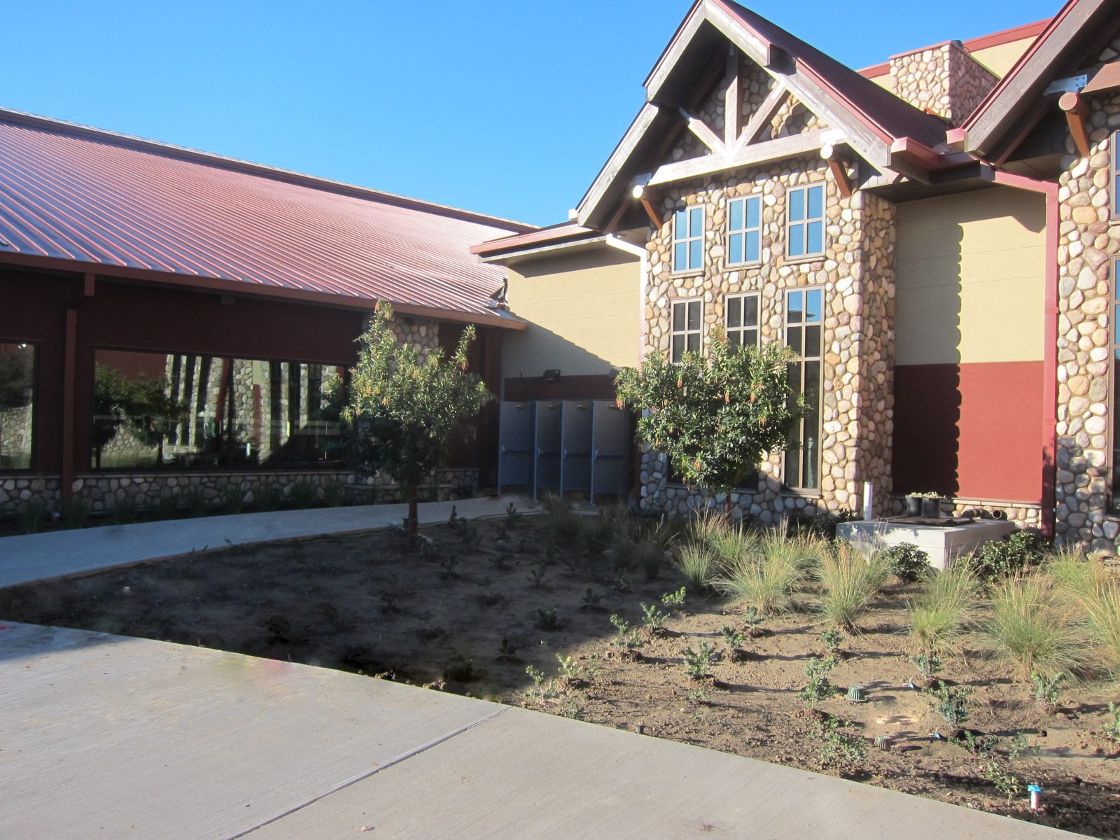Garden Grove, CA
Great Wolf Lodge
Scope/Solutions
As California’s first indoor water park in the Anaheim area, the twelve-acre Great Wolf Lodge resort offers more than 600 hotel rooms, a three-acre indoor/outdoor water park, conference space, retail and restaurants, and other family sport and activity areas. SGH consulted on the building enclosure design for the resort, which features water slides transitioning from inside to outside.
SGH consulted on the building enclosure, including exterior insulation and finish systems (EIFS) cladding, windows, low-slope membrane roofing at the hotel buildings, and standing seam metal roofing at the water park area. Highlights of our work include the following:
- Reviewed building enclosure design concepts, including below-grade waterproofing and roofing systems, and provided recommendations to improve performance
- Developed details to integrate the various enclosure systems
- Created hygrothermal models and used them to evaluate vapor transmission through the building enclosure and mitigate condensation issues in the roofing system
- Reviewed building enclosure, roofing, and below-grade waterproofing submittals to compare with the design intent
- Helped develop a mockup process to establish project standards and tested the mockup to evaluate performance
- Observed ongoing construction to compare with project requirements
Project Summary
Solutions
New Construction
Services
Building Enclosures
Markets
Culture & Entertainment
Client(s)
McWhinney Development
Specialized Capabilities
Roofing & Waterproofing
Key team members

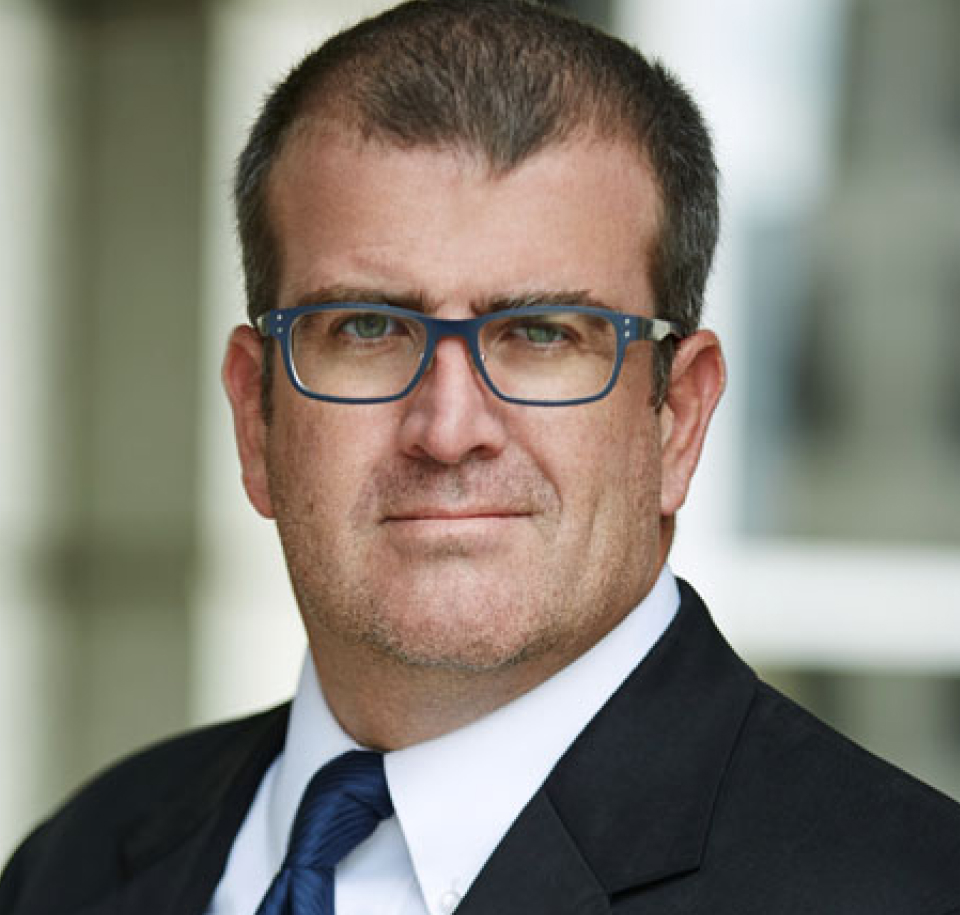
Additional Projects
West
Berkeley Art Museum and Pacific Film Archive
SGH consulted on the building enclosure for the addition and peer reviewed the structural design for the project.
West
Golden 1 Center
The Sacramento Kings’ new arena, in the heart of downtown Sacramento, blends inside and out with large overhead doors, an outdoor terrace, and aluminum cladding patterned with a “Million Trees.” SGH provided construction engineering services to the steel fabricator/erector.
