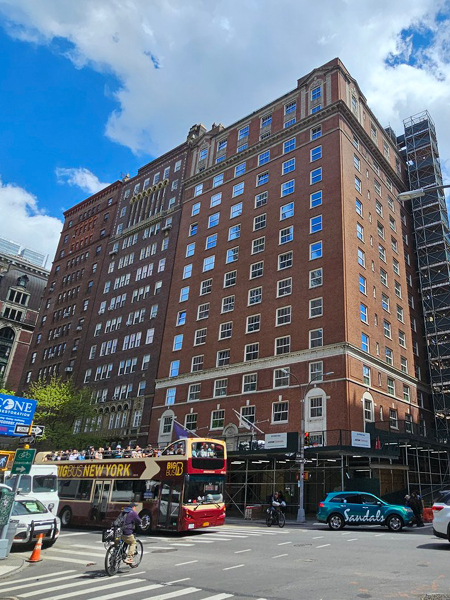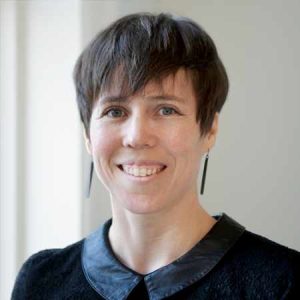Restoring the Past, Protecting the Future: The Story of NYU Rubin Hall

Join us in New York for an in-person seminar and networking with industry colleagues.
A critical question facing the design and construction industry is how to retrofit our existing building stock to decarbonize our communities and address climate change. How can we transform landmarked, high-rise buildings with large carbon footprints into high-performing, energy-efficient ones that still respect their history? New York University’s (NYU) Rubin Hall retrofit project tells a compelling story of transforming a 17-story landmarked building into a modern, energy-efficient residence that maintains its architectural heritage. Originally built in 1926 as a luxury hotel, Rubin Hall now serves as a dormitory for 700 students in the heart of Greenwich Village. The project team faced the challenge of replacing windows and upgrading uninsulated brick and terra cotta walls to meet the stringent EnerPHit certification standards—all while navigating landmark approvals and the constraints of pre-war construction.
In this seminar, we will explore how creative enclosure detailing, necessary HVAC electrification, and careful planning helped decarbonize this historic high-rise without erasing its character. Join us to learn about the decision-making process and solutions that not only improved energy performance and comfort, but also preserved the building’s heritage. Rubin Hall now stands as a model for sustainable retrofits in historic urban environments.
LEARNING OBJECTIVES
After attending this seminar, participants will be able to:
- Anticipate the challenges of retrofitting a large historic building.
- Explore exterior enclosure detailing techniques to achieve EnerPHit-level airtightness.
- Understand the balance between Landmarks Preservation Commission requirements and thermal performance for windows.
- Discover potential solutions to achieve an all-electric HVAC retrofit to eliminate fossil fuel use in historic buildings.
Participants will earn 1.0 AIA CES Learning Unit (LU/HSW) for attending the seminar. Registration is free. Please note that space is limited – email events@sgh.com to join our waitlist if the session is closed when you register.

