Spark Notes: Multiple Exits
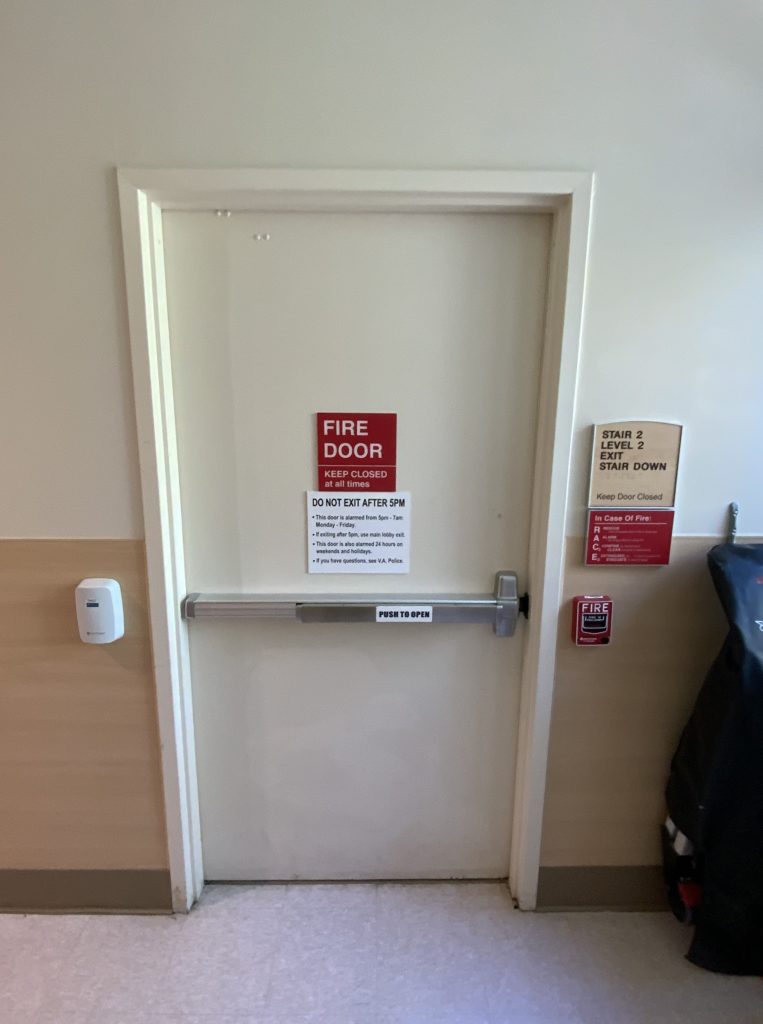
When is more than one exit required from a space or a story? One key design consideration is providing adequate means of egress in case of an emergency. In many instances, having more than one exit is not only recommended, but required by code. Two factors determine when multiple exits are required: occupant load and common path of travel distance.
Exits from a Space
Two exits are required from a space if the occupant load or common path distance exceeds the limits specified in Table 1006.2.1 of the 2021 International Building Code (IBC), as outlined in the following scenarios:
- For an assembly (Group A) occupancy space, such as a cafeteria or community hall, when:
- The occupant load of the space is greater than forty-nine occupants, or
- The common path of travel exceeds 75 ft
- For a business (Group B) occupancy space, such as an office, when:
- The occupant load of the space is greater than forty-nine occupants, or
- If no sprinkler system is present, the common path of travel must not exceed 100 ft for occupant loads of thirty people or fewer, or 75 ft for occupant loads greater than thirty, or
- If a sprinkler system is present and the common path of travel exceeds 100 ft
- For a residential (Group R-2) occupancy space, such as an apartment, when:
- The occupant load of the space exceeds twenty occupants, or
- A sprinkler system is present and the common path of travel exceeds 125 ft
Exits from a Story
Two exits are required from a story when the occupant load, travel distance, or number of stories listed in Tables 1006.3.4(1) and 1006.3.4(2) are exceeded.
- For Group A occupancies:
- One story above- or below-grade:
- If the occupant load exceeds forty-nine occupants, or
- The travel distance exceeds 75 ft
- On the second story above-grade and all additional stories, more than one exit is always required.
- One story above- or below-grade:
- For Group B occupancies:
- One story above- or below-grade:
- If the occupant load exceeds forty-nine occupants, or
- The travel distance exceeds 75 ft
- On the second story above-grade:
- If the occupant load exceeds twenty-nine occupants, or
- The travel distance exceeds 75 ft
- On the third story above-grade and all additional stories, more than one exit is always required.
- One story above- or below-grade:
- For Group R-2 occupancies:
- One story above- or below-grade, and the second and third stories above-grade
- If the occupant load of the dwelling units exceeds four occupants, or
- The travel distance exceeds 125 ft
- On the fourth story above-grade and all additional stories, more than one exit is always required from the story.
- One story above- or below-grade, and the second and third stories above-grade
Exit separation: Are these exits far enough apart?
Once a designer determines that at least two exits are required from a story, the 2021 IBC specifies that each story and occupied roof must have remotely located exits (per IBC 1006.2.1 and 1006.3.3). A common question when designing a building is whether the exits are far enough apart, or what the building code refers to as “remotely located exits.”
Appropriate exit separation facilitates safe egress in case of an emergency. There are specific requirements regarding the separation between exit access doorways, exits from a story, and exits from a building (per Section 1007.1.1). The standard guideline is that these exits should be separated by at least half the diagonal distance of the area they serve (Figure 1), measured to any point along the width of the door. If the space is sprinklered, this separation can decrease to a minimum of one-third the diagonal distance (Figure 2). If exits are connected by a 1-hour fire-rated corridor, the distance can be measured through the corridor instead of across the diagonal (Figure 3 and Figure 4).
Often, a large open area is required to have two means of egress. In an open space, the code is not clear on how far apart two paths must be to be considered separate. One-third or one-half of the diagonal of the space is often applied to show that the two paths inside the room can be considered separate when the room is larger than the allowed common path.
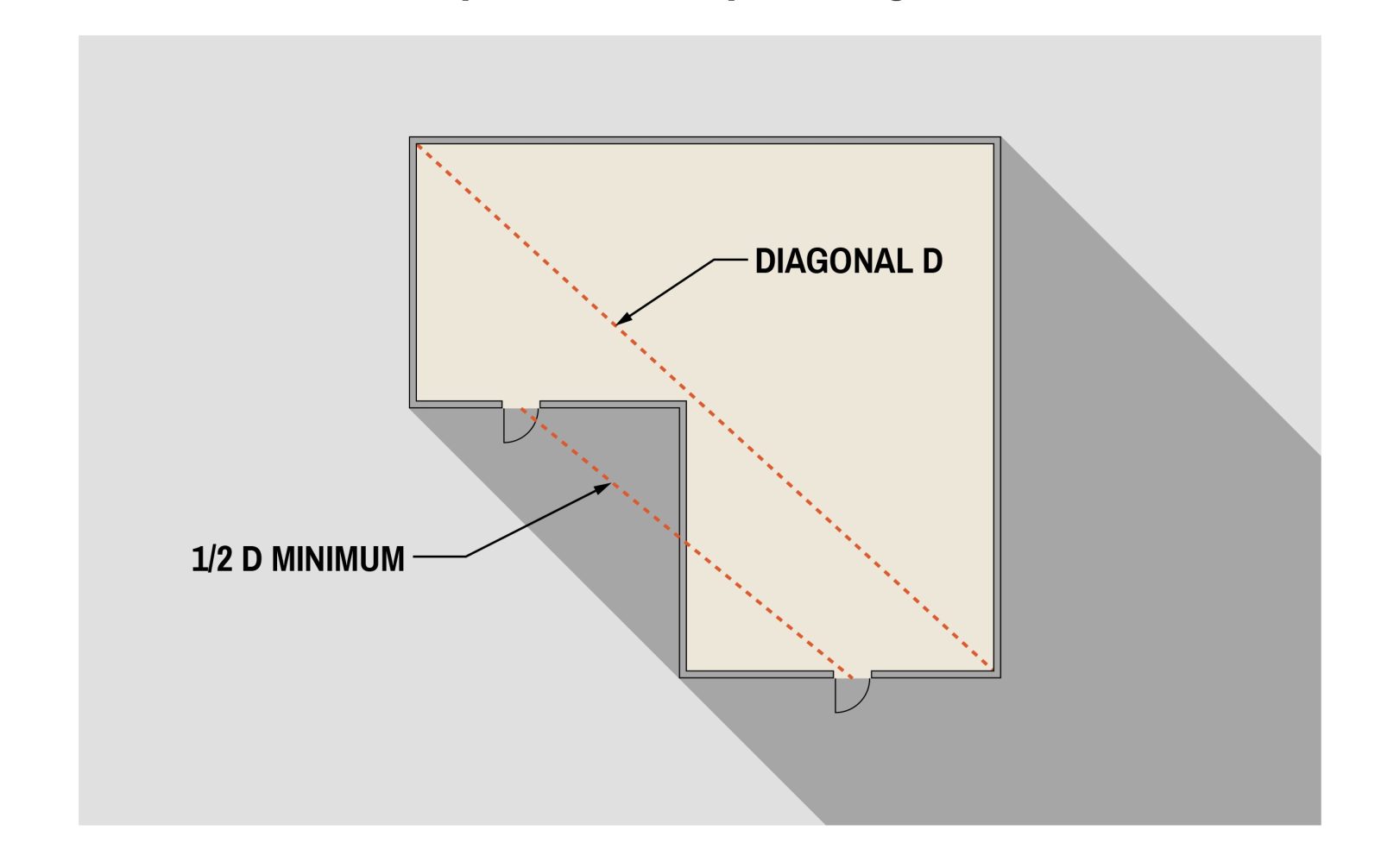
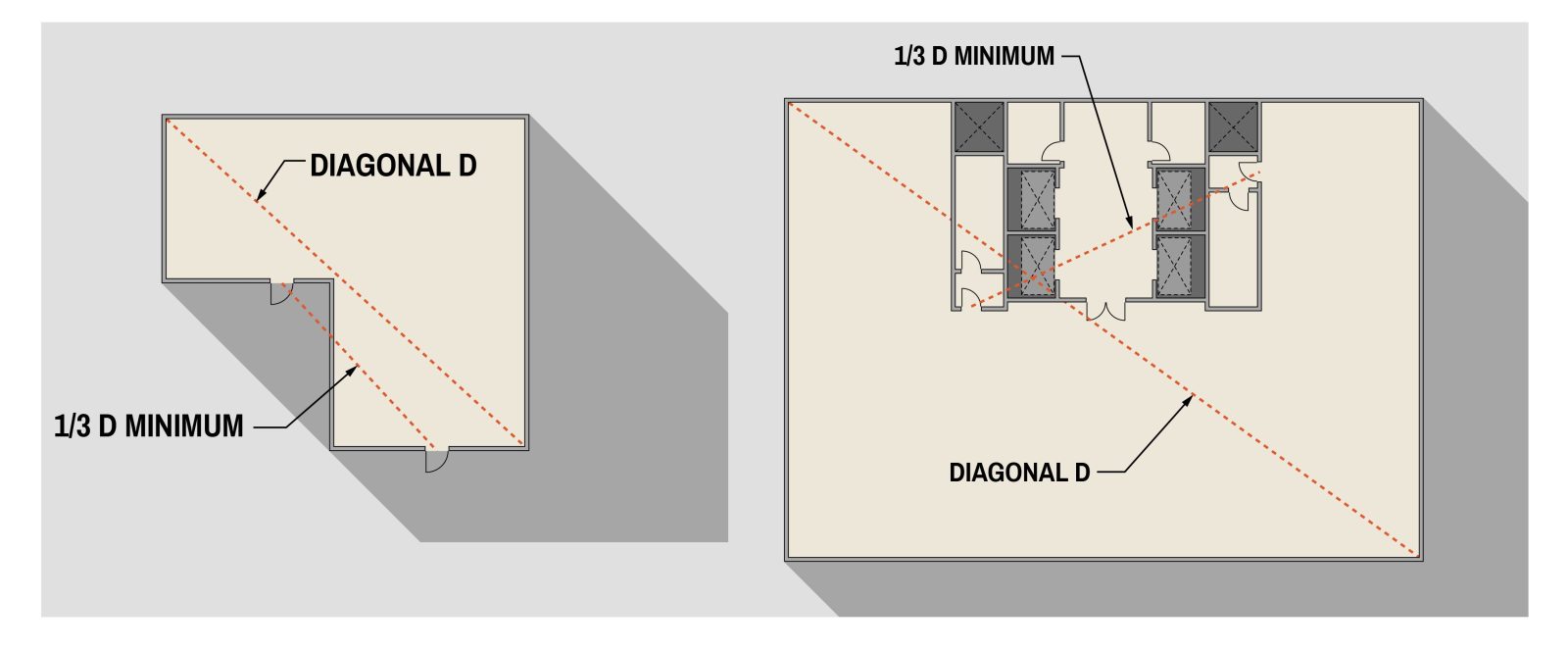
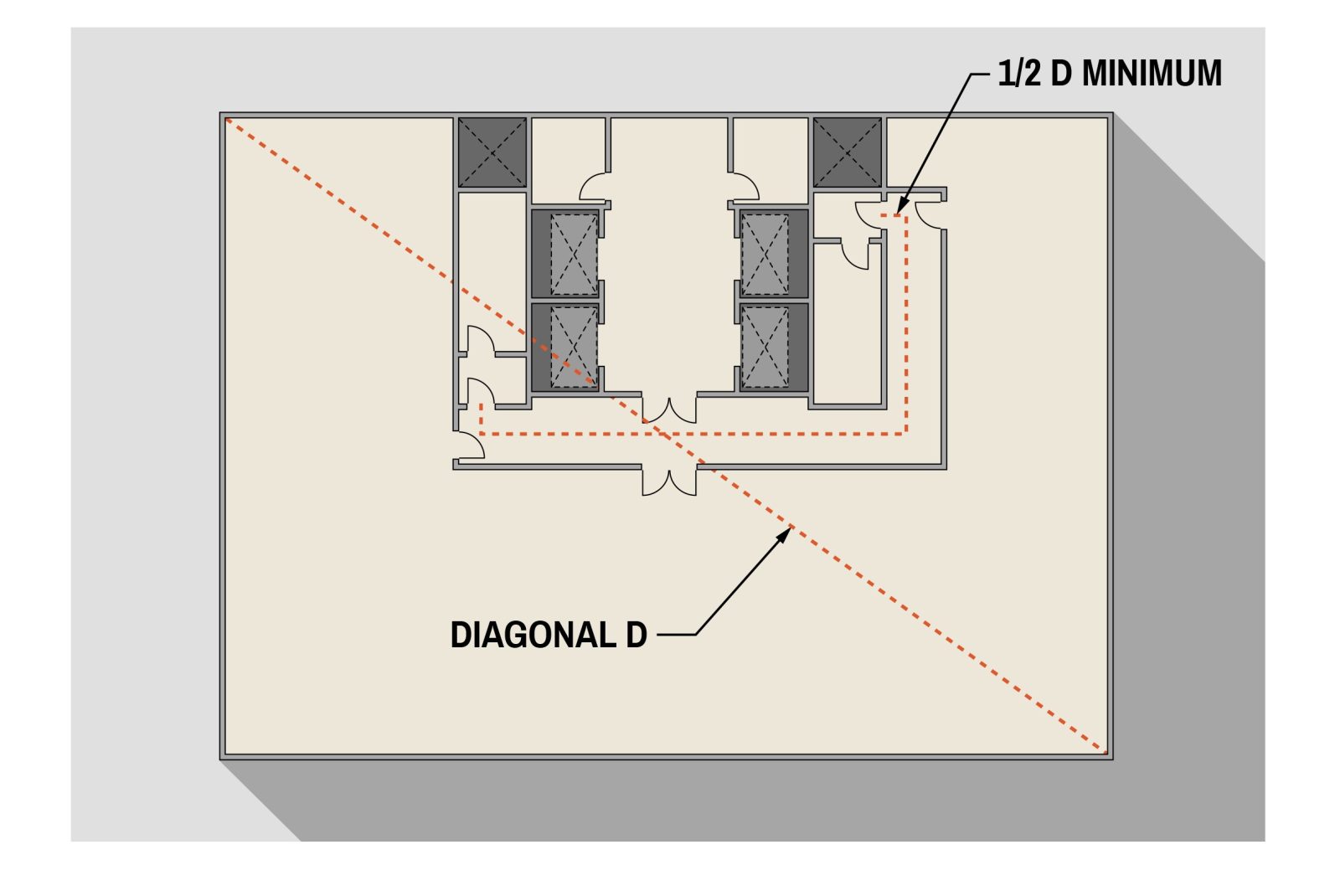
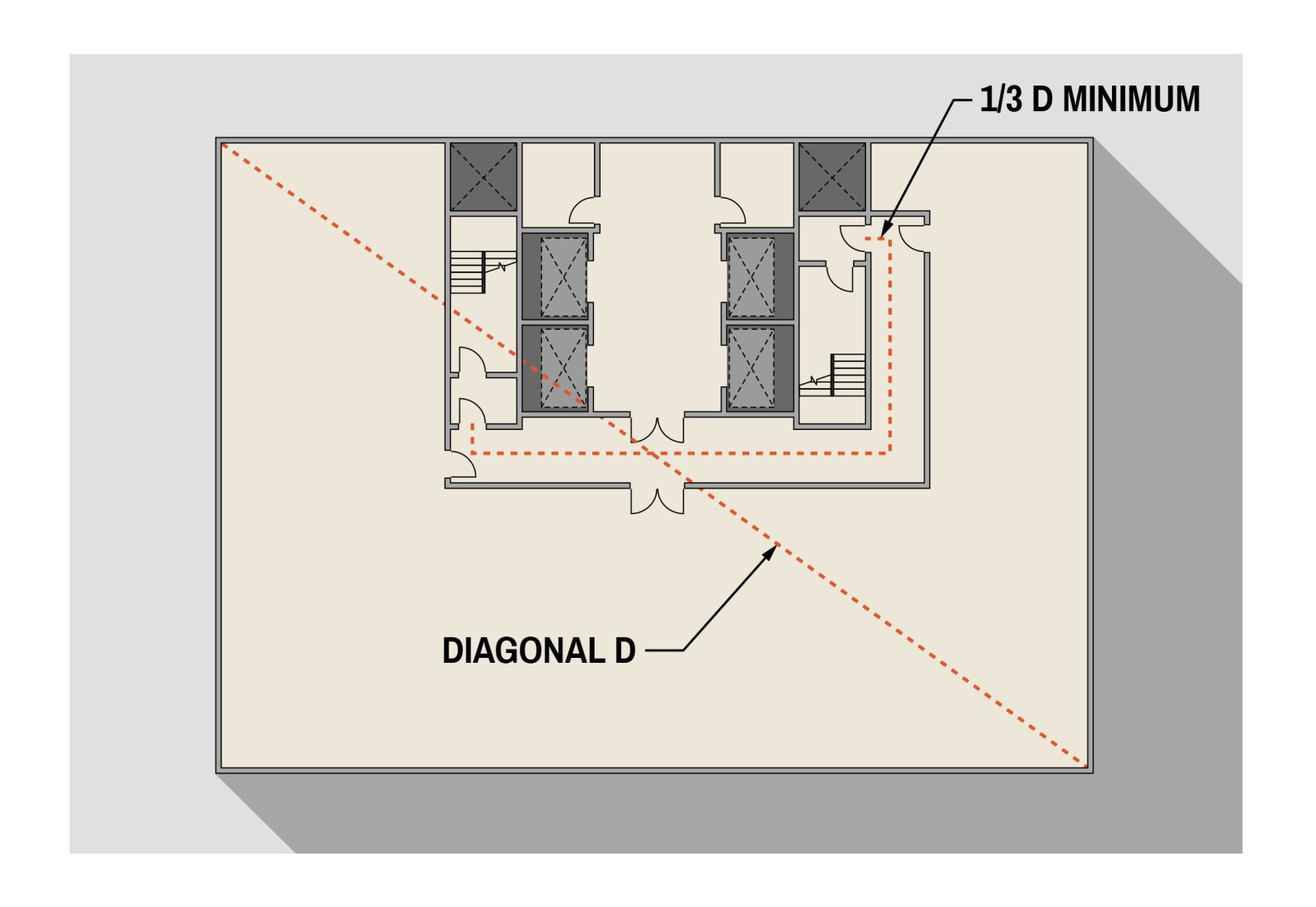
High-Rise Requirements (Section 403.5.1)
High-rise buildings have specific requirements for the separation of interior exit stairways. The required interior exit stairways must be at least 30 ft apart, or one-fourth of the maximum diagonal length of the building, whichever is shorter. The distance is measured in a straight line between the closest points of the stairway enclosures. Unlike exit separation distance, which is measured to a point on the door, this requirement is for any part of the exit enclosure to be a minimum distance from the closest part of the second exit enclosure. In buildings with three or more stairways, at least two must meet this requirement. Interlocking scissor stairways count as one stairway.
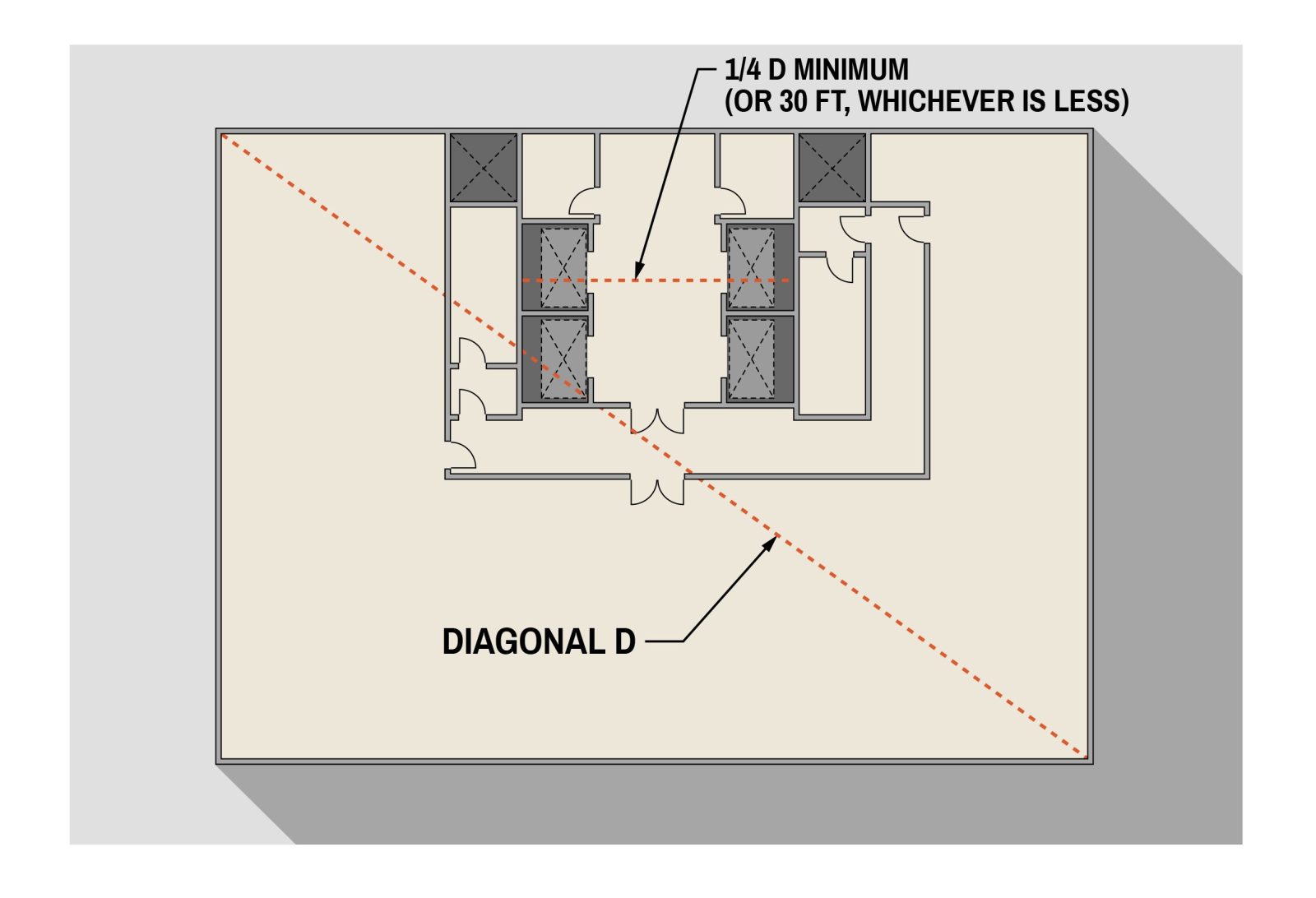
The local applicable codes should always be reviewed. Work with a professional fire protection engineer to better understand the jurisdiction’s requirements.