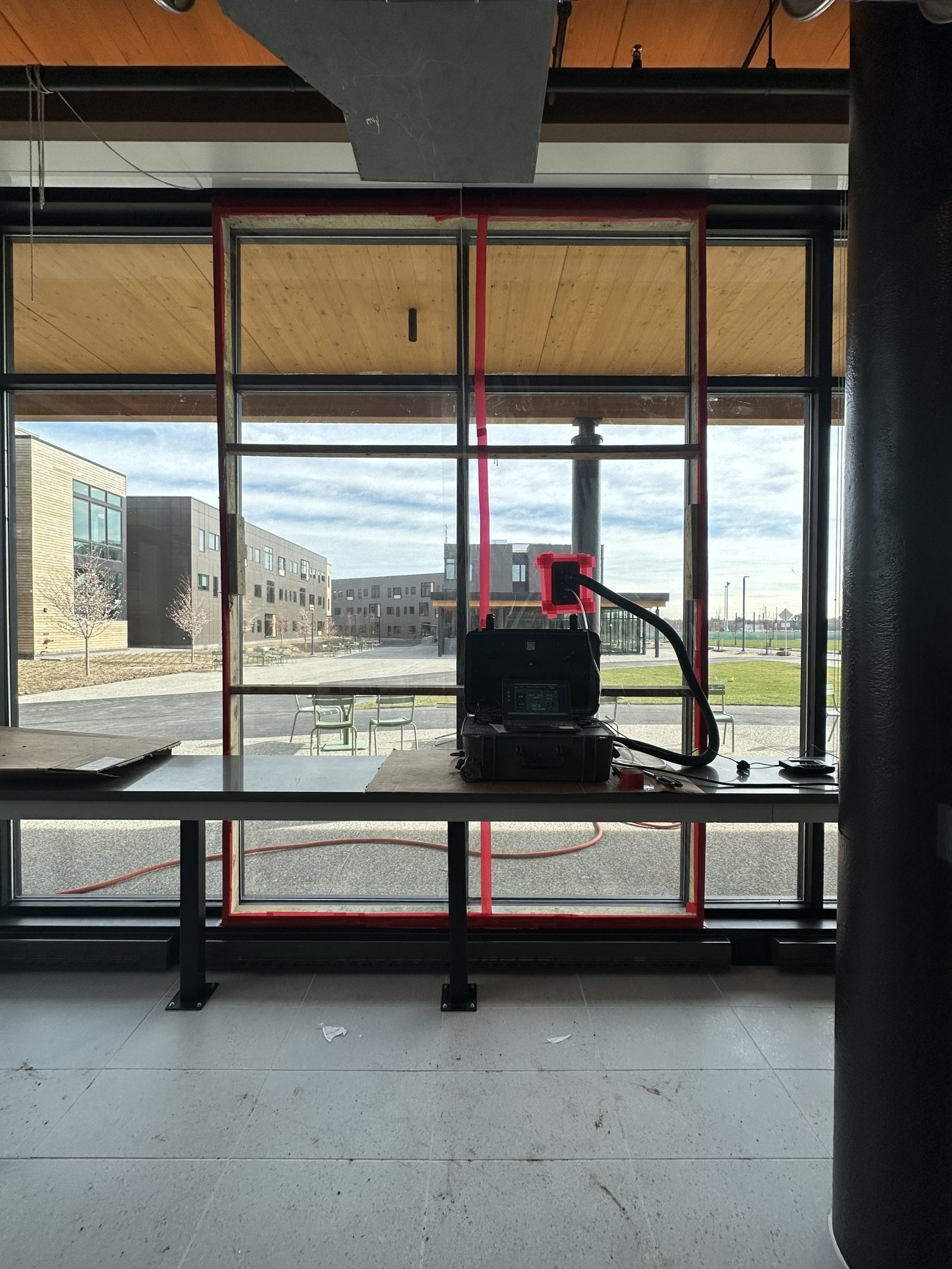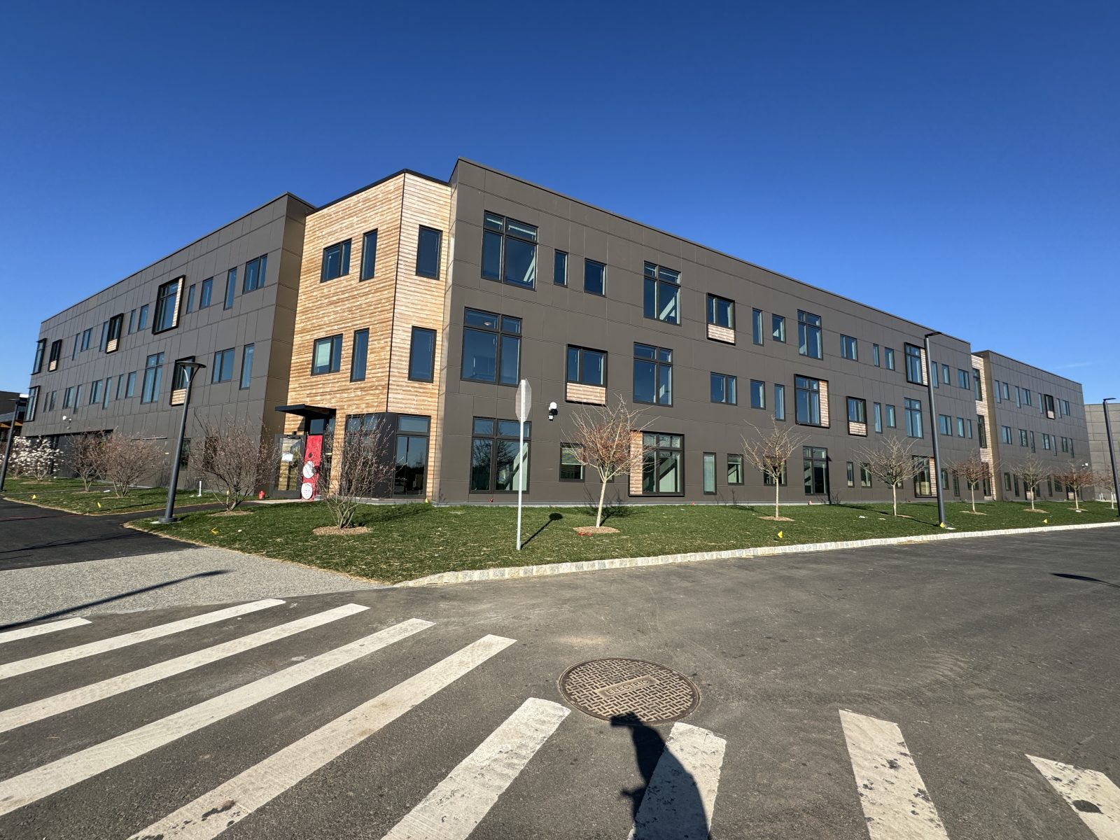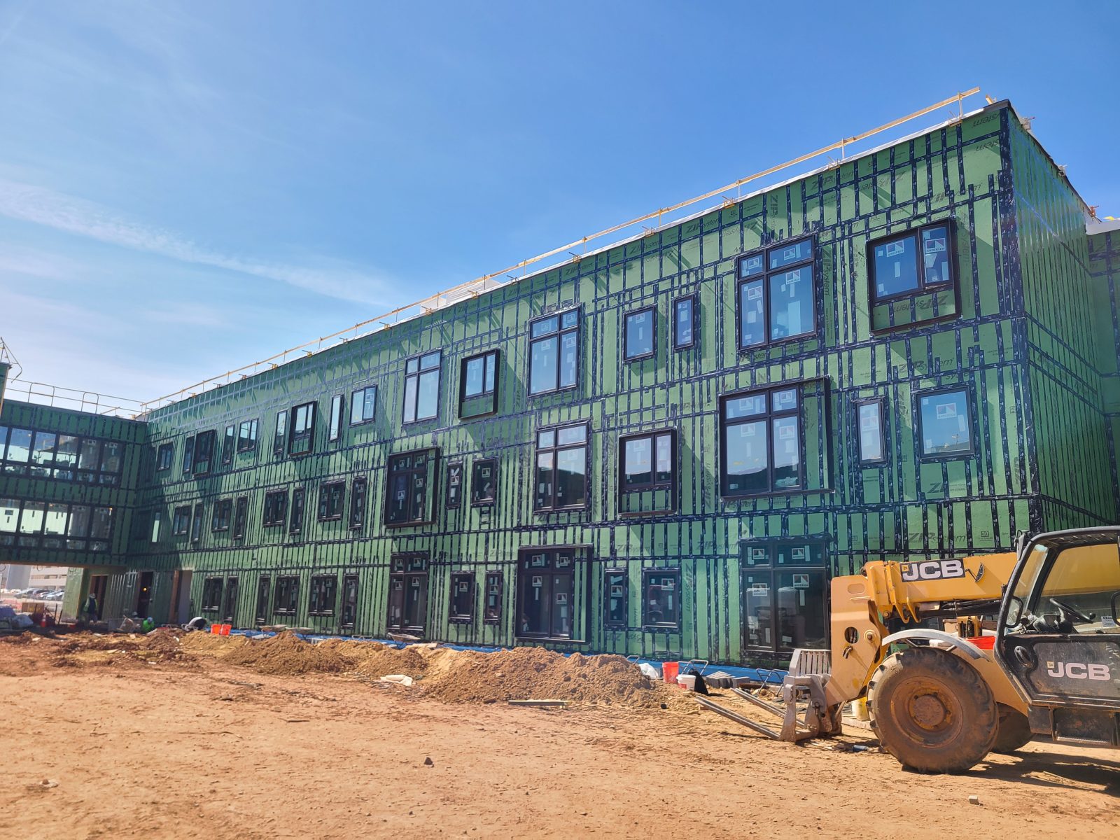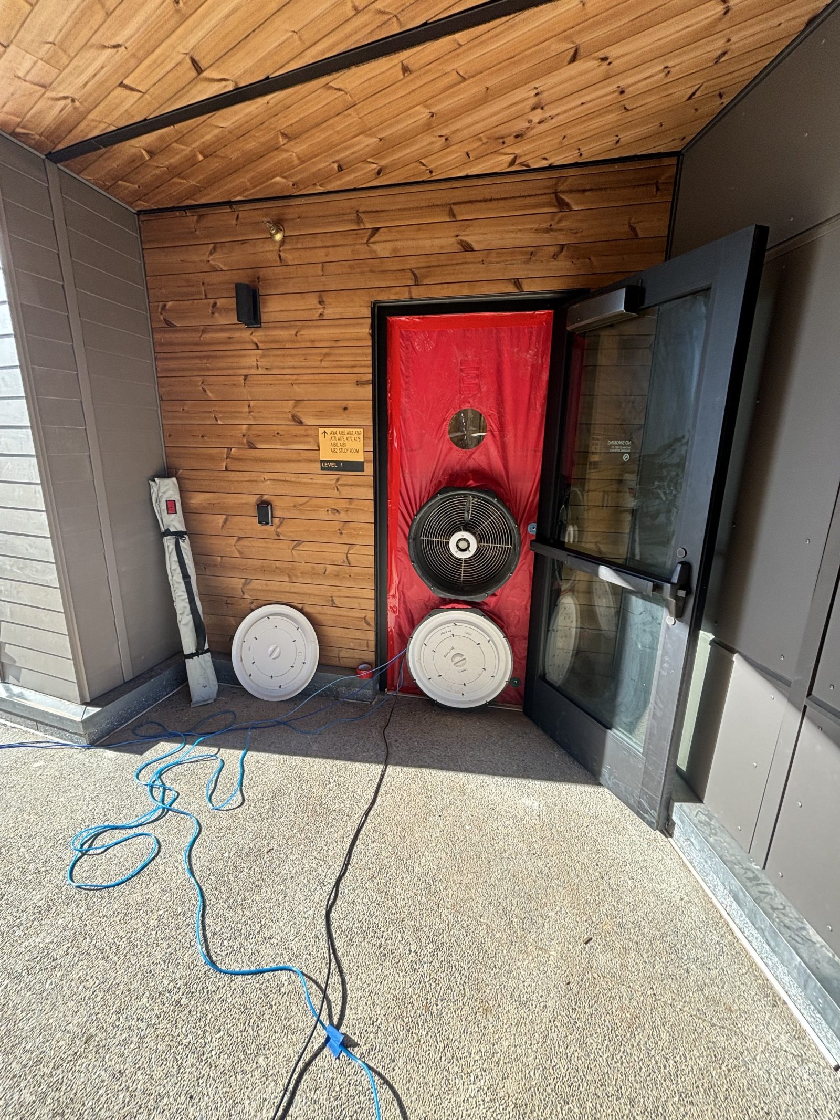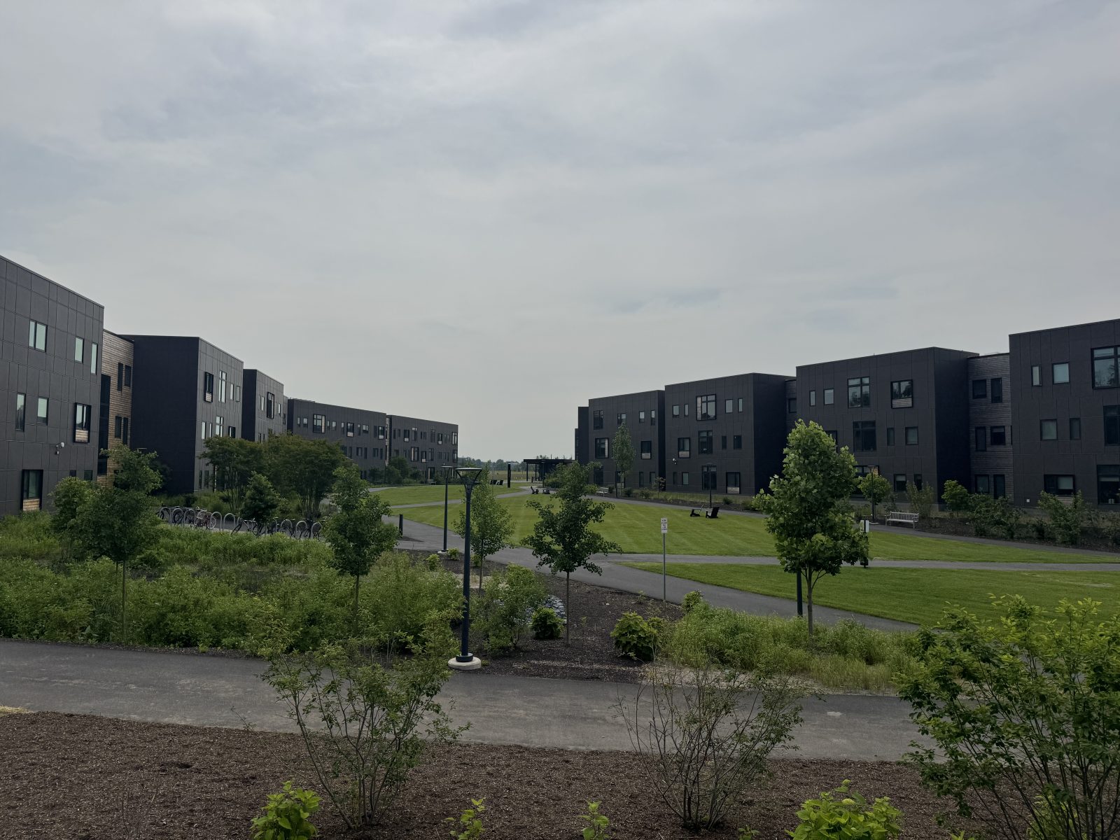Princeton, NJ
Princeton University, Meadows Apartments
Scope/Solutions
Seeking additional housing for its graduate students and postdoctoral researchers, Princeton University embarked on a project to build a new mixed-use housing complex in the Meadows neighborhood of West Windsor. The Meadows Apartments include three low-rise dormitory buildings with interconnecting outdoor areas, a cafe, and a community center. SGH served as the building enclosure consultant and the Phius Certified Verifier for the project, which was designed with high-performing building enclosure systems and Passive House strategies.
SGH consulted on the building enclosure design, including wood-framed exterior walls clad with fiber-cement siding, vinyl windows, and low-slope membrane roofs and provided construction phase services for the project. Highlights of our work include:
- Reviewing the building enclosure design and providing recommendations for improving performance and constructability
- Helping select systems and develop details for the enclosure, focusing on intersections between adjacent systems
- Collaborating with the design team to balance Passive House, performance, and budget requirements
- Working with the project’s mechanical engineer and testing and balancing agents to review and confirm that the mechanical systems’ performance met the project criteria
- Reviewing related submittals and shop drawings
- Conducting whole-building air leakage testing, mechanical duct leakage testing, and compartmentalized dwelling unit testing to help with energy certification processes
- Tracking enclosure-related and passive house tasks using a data management application developed by SGH, allowing us to effectively manage a high volume of items for the large project
- Supporting the project team to help them achieve Phius final certification
With 379 housing units and 600 beds, the Meadows Apartments was one of the largest
Phuis-certified projects in the country when it opened in 2024.
Project Summary
Key team members


